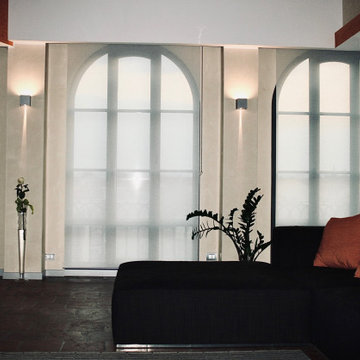147 foton på modernt allrum, med klinkergolv i terrakotta
Sortera efter:
Budget
Sortera efter:Populärt i dag
61 - 80 av 147 foton
Artikel 1 av 3
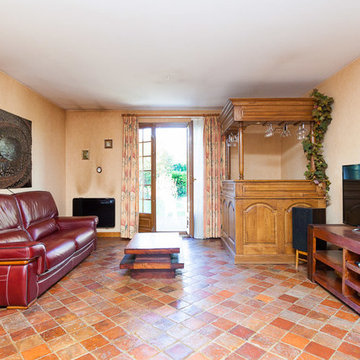
Vincent Meyer Photographe
Idéer för stora funkis allrum med öppen planlösning, med beige väggar, klinkergolv i terrakotta och en hemmabar
Idéer för stora funkis allrum med öppen planlösning, med beige väggar, klinkergolv i terrakotta och en hemmabar
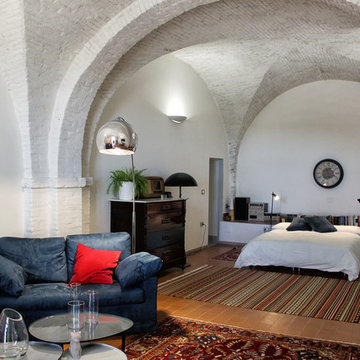
Inspiration för mellanstora moderna allrum på loftet, med vita väggar, klinkergolv i terrakotta, en väggmonterad TV och rött golv
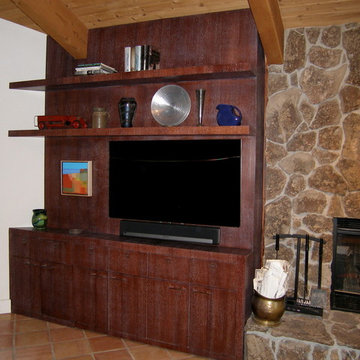
This is a remote controlled wall bed which allows for the wall to remain "active" while the bed is in use. The mattress is stored vertically behind the TV wall. When the remote is engaged the mattress emerges from the lower cabinet. The custom cabinet is designed to appear as if it is a built in storage cabinet. The cabinet is cerused oak with a dark red/brown stain. InHouse represents the bed manufacturer and designed the custom cabinet solution.
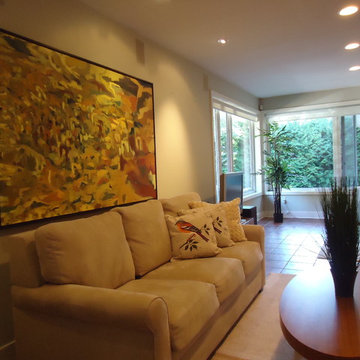
Colleen Donovan - CMD Home Staging
Large, sprawling, executive bungalow in a private, country, ravine setting, overlooking 15 Mile Creek, in the heart of beautiful Niagara. 3400 sq ft. Updated kitchen with granite counters and stainless appliances. Luxurious spa like bathrooms. MLS Number: N30050617
Listing agent Dale Petrie - Sally McGarr Realty 905-687-9229
For more photos and information
http://www.niagararealtor.ca/listings/n30050617
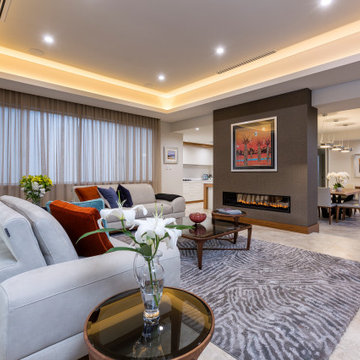
Striking and sophisticated, bold and exciting, and streets ahead in its quality and cutting edge design – Ullapool Road is a showcase of contemporary cool and classic function, and is perfectly at home in a modern urban setting.
Ullapool Road brings an exciting and bold new look to the Atrium Homes collection.
It is evident from the street front this is something different. The timber-lined ceiling has a distinctive stacked stone wall that continues inside to the impressive foyer, where the glass and stainless steel staircase takes off from its marble base to the upper floor.
The quality of this home is evident at every turn – American Black Walnut is used extensively; 35-course ceilings are recessed and trough-lit; 2.4m high doorways create height and volume; and the stunning feature tiling in the bathrooms adds to the overall sense of style and sophistication.
Deceptively spacious for its modern, narrow lot design, Ullapool Road is also a masterpiece of design. An inner courtyard floods the heart of the home with light, and provides an attractive and peaceful outdoor sitting area convenient to the guest suite. A lift well thoughtfully futureproofs the home while currently providing a glass-fronted wine cellar on the lower level, and a study nook upstairs. Even the deluxe-size laundry dazzles, with its two huge walk-in linen presses and iron station.
Tailor-designed for easy entertaining, the big kitchen is a masterpiece with its creamy CaesarStone island bench and splashback, stainless steel appliances, and separate scullery with loads of built-in storage.
Elegant dining and living spaces, separated by a modern, double-fronted gas fireplace, flow seamlessly outdoors to a big alfresco with built-in kitchen facilities.
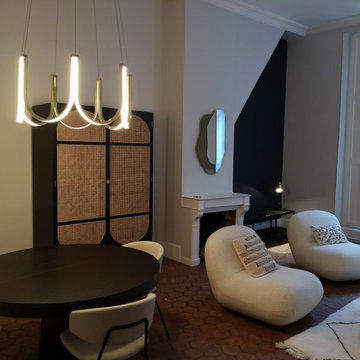
Rénovation et agencement d'une belle piéce de vie avec tomettes anciennes.
Idéer för att renovera ett stort funkis allrum, med grå väggar, klinkergolv i terrakotta, en standard öppen spis, en fristående TV och rött golv
Idéer för att renovera ett stort funkis allrum, med grå väggar, klinkergolv i terrakotta, en standard öppen spis, en fristående TV och rött golv
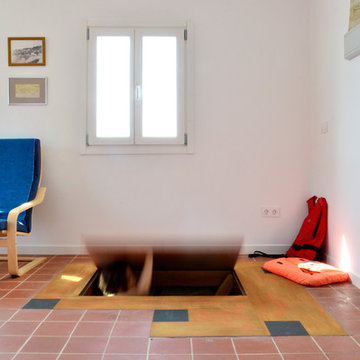
El acceso a la planta inferior es a través de una trampilla con escalera de barco.
Modern inredning av ett litet allrum med öppen planlösning, med vita väggar, klinkergolv i terrakotta, en dubbelsidig öppen spis, en spiselkrans i metall och brunt golv
Modern inredning av ett litet allrum med öppen planlösning, med vita väggar, klinkergolv i terrakotta, en dubbelsidig öppen spis, en spiselkrans i metall och brunt golv
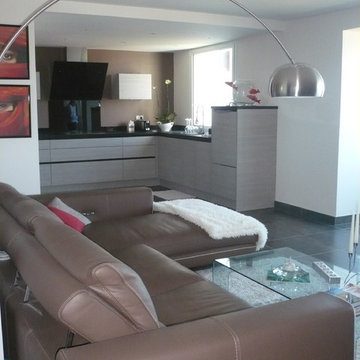
Rénovation complète appartement des années 60 en immeuble, un long couloir distribuait les pièces. La cuisine a été déplacée à l'ancien emplacement de la salle de bain et d'une chambre.
L'ancienne cuisine était à gauche de l'entrée, une salle de bain l'a remplacée.
2 chambres ont été conservées et agrandies sur le balcon au nord.
Avec une belle vue imprenable sur Marseille !
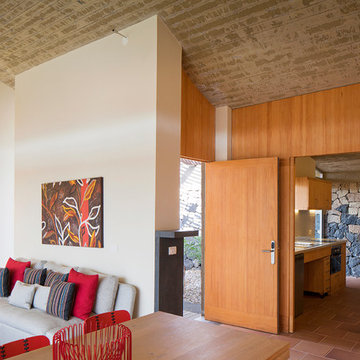
Con una dimensión relativamente pequeña de la casa, de 110 m² construidos, los altos techos abovedados le confieren una gran presencia a sus espacios. En toda la obra, se han utilizado materiales naturales, predominando los tonos terrosos.
Fotografía: José Oller
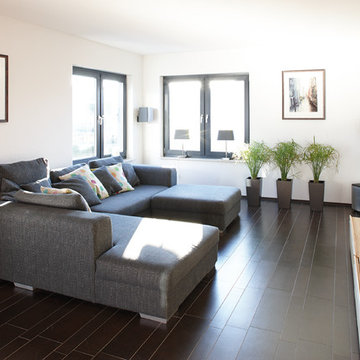
Rückzugsraum für gemütliche Fernsehabende: der Wohnbereich im großzügig ausgelegten Erdgeschoss. © FingerHaus GmbH
Foto på ett funkis allrum, med vita väggar, klinkergolv i terrakotta, en väggmonterad TV och brunt golv
Foto på ett funkis allrum, med vita väggar, klinkergolv i terrakotta, en väggmonterad TV och brunt golv
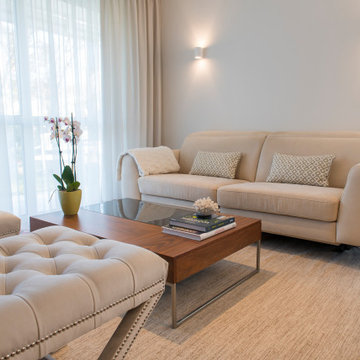
Bilder: Klaus Kurz
Exempel på ett litet modernt allrum med öppen planlösning, med beige väggar, klinkergolv i terrakotta, en inbyggd mediavägg och rött golv
Exempel på ett litet modernt allrum med öppen planlösning, med beige väggar, klinkergolv i terrakotta, en inbyggd mediavägg och rött golv
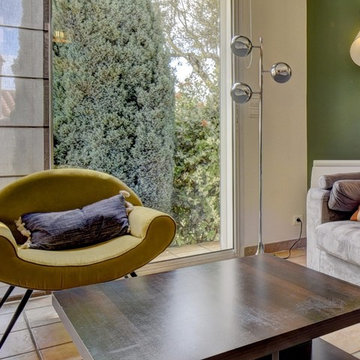
La pièce à vivre manquait de charme. Mes clients avaient du mal à se l'approprier. La couleur dominante de beige et de marron n'apportait pas de chaleur.
De nouvelles couleurs amènent l'effet de cocooning souhaité ainsi qu'un papier peint de Rebell Walls pour le décor.
Les appliques Design'heure sont posées ainsi qu'un nouveau point lumineux pour accueillir la suspension Petite Friture dans le salon. En harmonie, l'entrée et la cuisine sont repeintes.
En complément du mobilier actuel, une bibliothèque et un meuble TV ont été créés sur mesure.
Pour garder une transparence sur le panoramique du jardin et apporter une intimité chaleureuse, le choix des rideaux s'est posé sur des stores bateaux en voilage.
Des coussins et autres textiles finissent la décoration de cette pièce.
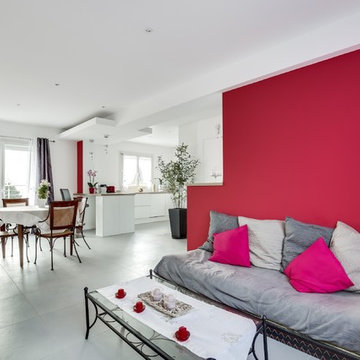
Foto på ett mellanstort funkis allrum med öppen planlösning, med vita väggar, klinkergolv i terrakotta och grått golv
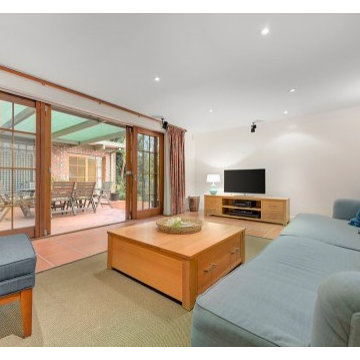
This large room leading to the courtyard/pool area served mainly as a play area/toy storage and unsorted washing basket dumping ground. Which is a pretty standard situation for hidden away rooms in the average family home...however, is not the best look when it comes to presenting a property for sale! This room has great outlook and was best showcased as a relaxed sitting area for guests (especially as a storeroom behind the garage was given a courtyard door and transformed into a guest suite as part of the transformation).
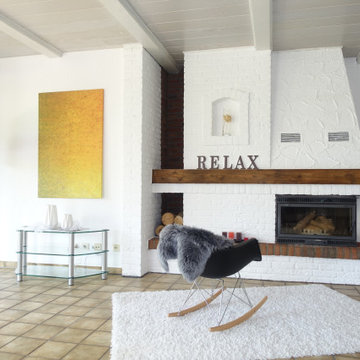
Bild på ett mellanstort funkis allrum med öppen planlösning, med vita väggar, klinkergolv i terrakotta, en standard öppen spis, en spiselkrans i gips och brunt golv
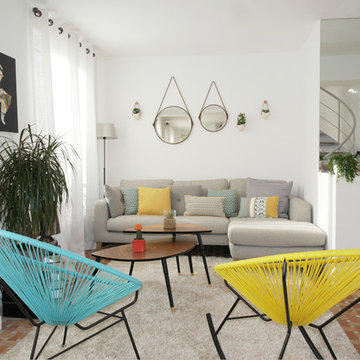
En découvrant cet appartement vide j'ai immédiatement flashé sur le sol si original de la pièce à vivre présentée plutôt comme une contrainte au départ. Il m'a directement inspiré une ambiance colorée, ensoleillée, végétale hyper gaie....direction Acapulco ;-) Le canapé d'angle pratiquement sur mesure transforme le renfoncement en alcôve accueillante et chaleureuse. L'accumulation de coussins aux couleurs fraiches et estivales crée l'harmonie d'ensemble.
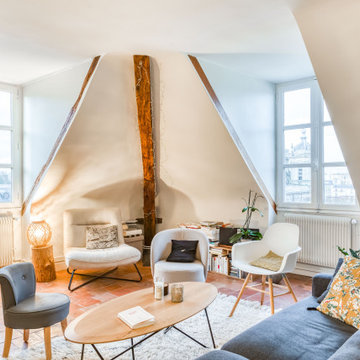
Bild på ett mellanstort funkis allrum på loftet, med beige väggar, klinkergolv i terrakotta, en dold TV och orange golv
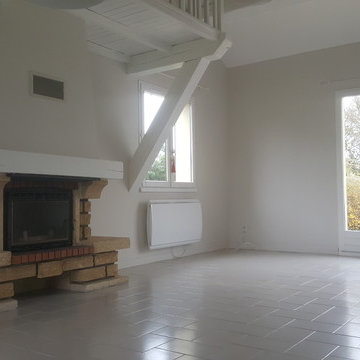
Le souhait de la cliente était de moderniser la cheminée et de changer le sol. Le carrelage existant avait déjà été peint pour le rajeunir.
Inredning av ett modernt stort allrum på loftet, med beige väggar, klinkergolv i terrakotta, en standard öppen spis, en spiselkrans i sten och grått golv
Inredning av ett modernt stort allrum på loftet, med beige väggar, klinkergolv i terrakotta, en standard öppen spis, en spiselkrans i sten och grått golv
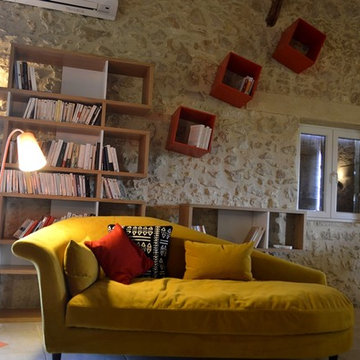
Bibliothèque, luminaire sur pied, casier lecture, mur pierre, poutre apparente.
BÉATRICE SAURIN
Inspiration för stora moderna allrum med öppen planlösning, med beige väggar, klinkergolv i terrakotta, beiget golv och ett bibliotek
Inspiration för stora moderna allrum med öppen planlösning, med beige väggar, klinkergolv i terrakotta, beiget golv och ett bibliotek
147 foton på modernt allrum, med klinkergolv i terrakotta
4
