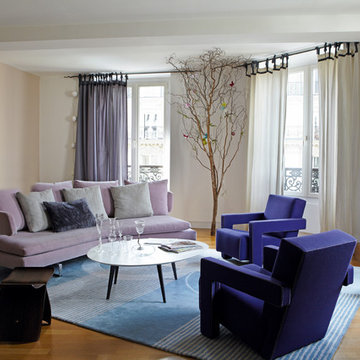143 foton på modernt allrum, med rosa väggar
Sortera efter:
Budget
Sortera efter:Populärt i dag
21 - 40 av 143 foton
Artikel 1 av 3
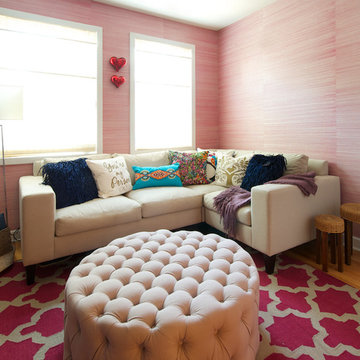
This client came to us with a unique challenge: create a modern design that matches her fun and funky personality but to make it as "green" and chemical free as possible. We rose to the challenge, researching the best options for sustainable, green and chemical free furnishings. The upholstery pieces are made from sustainable and chemical free materials, the dining table is made of sustainable wood with a chemical free finish. The rugs are from a fair-trade company that supports education for women in India. The client had hired a Feng Shui expert to provide her with a report which we used to design the space. The wallpaper behind the living room sofa is custom designed and custom-made. It is a map made up of hundred of small photos that the homeowner provided to us. It represents the area in her home that will bring travel and connect her to the people she loves. The large, colorful art piece in the dining area is hung in the area of the home that will bring joy around family and children. The hearts and pink/red colored wallpaper in the den will evoke love and relationships.
The client has a colorful, fun personality and we wanted to infuse the design with it. A white backdrop allows all of the pinks, reds, navy blues and turquoises to pop, creating a lively, modern feeling. The textures in the floor and wall coverings and in the fabrics create a lived in, collected feeling and add a touch of bohemian chic style. The new modern cable and walnut stair banister is in keeping with the original modern feel of the row house and keeps the narrow staircase from feeling tight and closed in.
This was a fun, creative and unique project for us. This particular client was one of Olamar's first clients eight years ago when we first opened our doors. At that time the house was nothing but a condemned shell that the client renovated, with our assistance. At that time we designed the kitchen, which is still in excellent condition and still looks amazing!
Photographer: Greg Tinius
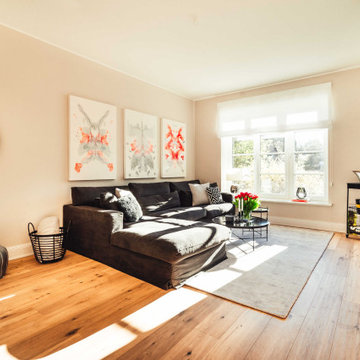
Idéer för att renovera ett stort funkis allrum med öppen planlösning, med en hemmabar, rosa väggar, ljust trägolv, en väggmonterad TV och brunt golv
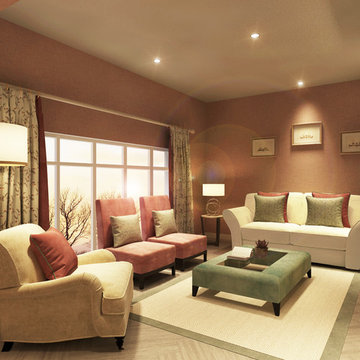
Wall-mounted TV above the double-sided fireplace.
Grey Herringbone flooring.
Combinations of neutral tones, rose pinks and teal.
Cream curtain poles. Curtain fabric - teal and pink embroidery with 100mm leading edge in pink velvet.
Bespoke coffee table upholstered in teal velvet with a glass top.
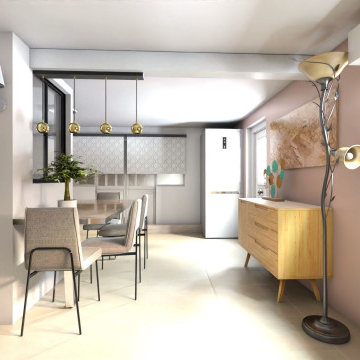
Projet d'aménagement d'un grand garage/buanderie en rez de chaussée d'une maison dont une partie sera transformée en appartement pour une Personne à Mobilité Réduite.
De nombreuses contraintes techniques, d'espaces, de gaines et différents conduits en place viennent réduire les possibilités d'agencement et de création des espaces : hall d'entrée/bureau, chambre, toilette, séjour/salon, cuisine et salle d'eau. Des dénivelés ont été réduit grâce à des rampes d'accès.
Le cahier des charges est fourni aux artisans qui vont intervenir pour la réalisation du projet.
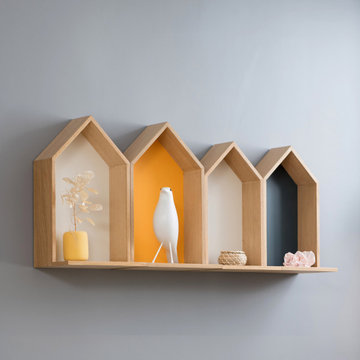
Anciennement cerné de cloisons, ce couloir était étroit et peu fonctionnel. Il nous a semblé tout à fait naturel d’ouvrir cet espace pour créer une véritable entrée et faciliter la circulation. C’est pourquoi la majorité des cloisons a été retiré.
Obtenir ce nouvel agencement ouvert tout en conservant un maximum d’éléments anciens a représenté un beau défit technique. Notez la forme en T du tapis de carreaux de ciment au sol. Elle est reprise à l’identique pour le dessin du faux plafond. Sa nouvelle épaisseur permet d’intégrer un système d’éclairage encastré et de répondre au besoin de moderniser le système d’éclairage du couloir. Mais son volume est surtout la clé pour conserver, intégrer et souligner les corniches d’origines. Si les cloisons sur lesquelles elles étaient collées ont été démolies, les moulures ont été conservées sans aucune casse. Le parquet ancien a aussi pu être conservé. Le vide laissé par les anciennes cloisons dans le parquet a pu être compensé par l’intégration de nouvelles lames de bois. Un travail de ponçage et de vitrification du parquet a permis d’harmoniser l’ensemble. Un résultat rendu possible par le travail soigné des artisans et une conception réfléchie en amont.
Malgré un fort désir d’ouverture, nous avons tout de même souhaité distinguer l’entrée du reste de cette grande de pièce de vie. Côté salon, c’est un meuble sur mesure qui vient créer la séparation. Il se compose d’un placard discret qui intègre le tableau électrique, une penderie pour les manteaux, et quelques rayons pour les chaussures. La banquette et le claustra occupent une place centrale dans l’identité de cet espace d’entrée. Le dessin asymétrique du claustra et la fantaisie du papier peint PaperMint, le mélange du chêne massif et de teintes teracotta confèrent toute son originalité à cet espace et donne le ton.
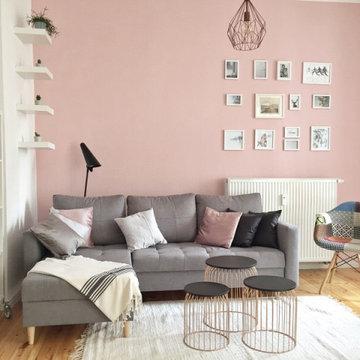
Inspiration för mellanstora moderna allrum med öppen planlösning, med rosa väggar, ljust trägolv och en väggmonterad TV
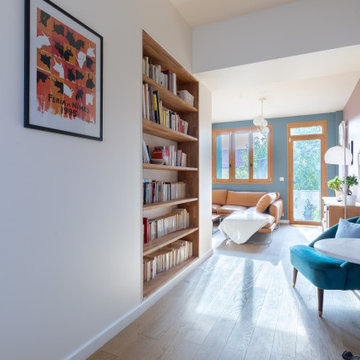
Idéer för ett mellanstort modernt allrum, med ett bibliotek, rosa väggar och ljust trägolv
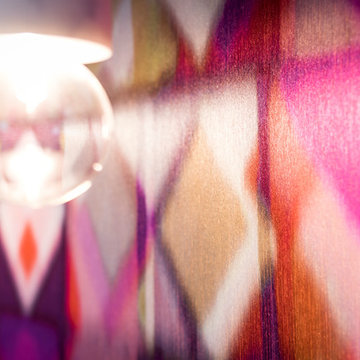
Détail du revêtement mural, sur estrade (tete de lit)
Léandre Chéron
Idéer för ett litet modernt allrum med öppen planlösning, med ett bibliotek, rosa väggar, ljust trägolv, en inbyggd mediavägg och brunt golv
Idéer för ett litet modernt allrum med öppen planlösning, med ett bibliotek, rosa väggar, ljust trägolv, en inbyggd mediavägg och brunt golv
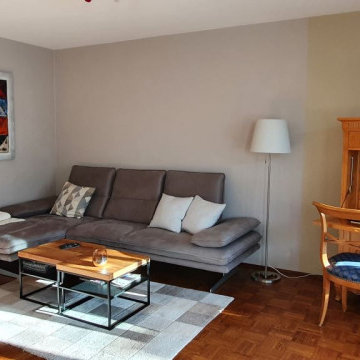
Inredning av ett modernt litet allrum med öppen planlösning, med rosa väggar, mellanmörkt trägolv och en väggmonterad TV
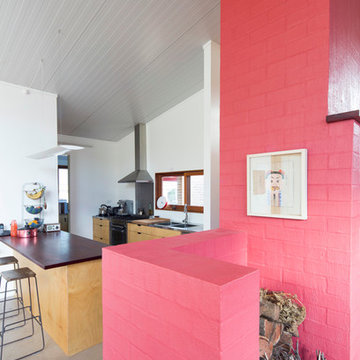
Brett Boardman
Inspiration för små moderna allrum med öppen planlösning, med betonggolv, en standard öppen spis, en spiselkrans i tegelsten och rosa väggar
Inspiration för små moderna allrum med öppen planlösning, med betonggolv, en standard öppen spis, en spiselkrans i tegelsten och rosa väggar
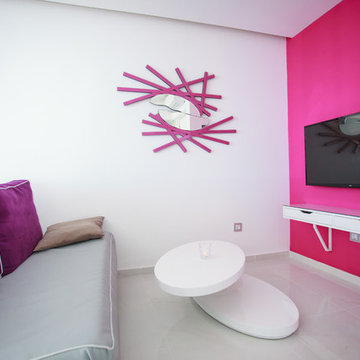
Idéer för att renovera ett litet funkis allrum med öppen planlösning, med rosa väggar och en väggmonterad TV
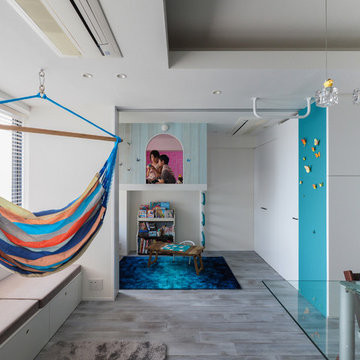
望楼の家
キッズスペースに設置した吊りベッド
Foto på ett funkis allrum med öppen planlösning, med rosa väggar, mellanmörkt trägolv och grått golv
Foto på ett funkis allrum med öppen planlösning, med rosa väggar, mellanmörkt trägolv och grått golv
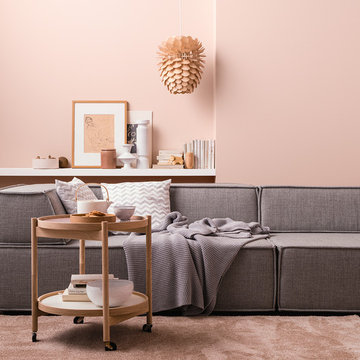
ENERGIE TANKEN AUF DIE SANFTE ART. MIT QUARZROSA GELINGT ES.
Inspiriert wurde dieser Farbton von dem Naturedelstein Rosenquarz, der seit jeher als Stein der Liebe und der positiven Gefühle gilt. Heute steht der zarte Farbton für Sensibilität und Offenheit, er wirkt beruhigend und zugleich stimmungsaufhellend – ideal z. B. im Kinderzimmer, im Wohnzimmer oder im Schlafzimmer.
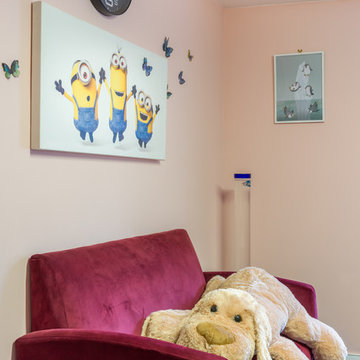
Benko Interior And Architectural Photography
Idéer för ett litet modernt allrum, med rosa väggar, heltäckningsmatta, en väggmonterad TV och blått golv
Idéer för ett litet modernt allrum, med rosa väggar, heltäckningsmatta, en väggmonterad TV och blått golv
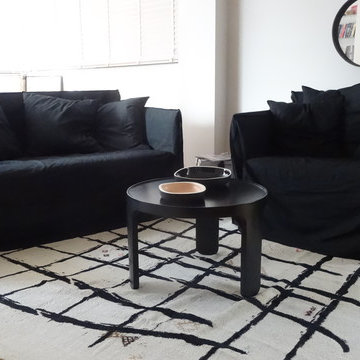
Foto på ett mellanstort funkis allrum med öppen planlösning, med rosa väggar och ljust trägolv
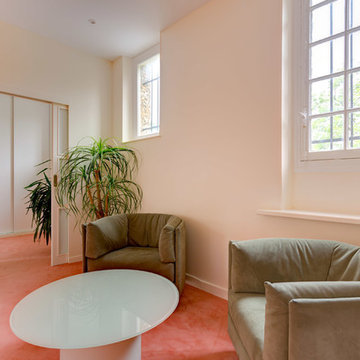
Damien LETORNEY
Foto på ett mellanstort funkis avskilt allrum, med rosa väggar, heltäckningsmatta och rosa golv
Foto på ett mellanstort funkis avskilt allrum, med rosa väggar, heltäckningsmatta och rosa golv
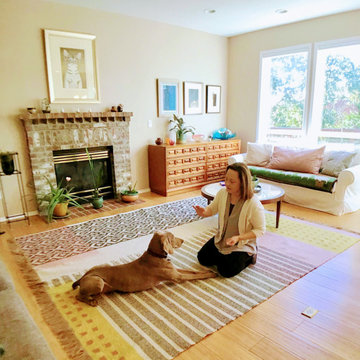
Foto på ett stort funkis allrum med öppen planlösning, med rosa väggar, bambugolv, en standard öppen spis, en spiselkrans i tegelsten och brunt golv
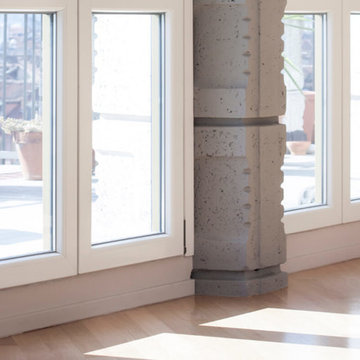
Colonne in cemento armato. È l’elemento che caratterizza questa casa e che la rende unica. Sono lasciate nude, in questo modo vengono valorizzate e diventano elementi particolari che, oltre a sposare i gusti del cliente, incorniciano anche perfettamente le finestre. Sono gli unici elementi che interrompono una palette di colori e di materiale molto omogenea. I toni dell’appartamento, pareti e arredi, sono infatti molto naturali: c’è il legno a terra e i colori vanno dal tortora al sabbia.
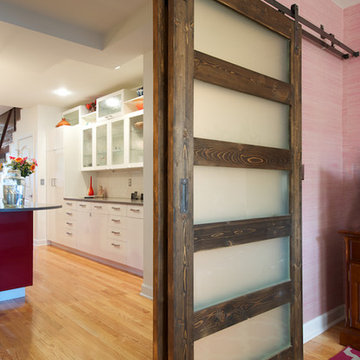
This client came to us with a unique challenge: create a modern design that matches her fun and funky personality but to make it as "green" and chemical free as possible. We rose to the challenge, researching the best options for sustainable, green and chemical free furnishings. The upholstery pieces are made from sustainable and chemical free materials, the dining table is made of sustainable wood with a chemical free finish. The rugs are from a fair-trade company that supports education for women in India. The client had hired a Feng Shui expert to provide her with a report which we used to design the space. The wallpaper behind the living room sofa is custom designed and custom-made. It is a map made up of hundred of small photos that the homeowner provided to us. It represents the area in her home that will bring travel and connect her to the people she loves. The large, colorful art piece in the dining area is hung in the area of the home that will bring joy around family and children. The hearts and pink/red colored wallpaper in the den will evoke love and relationships.
The client has a colorful, fun personality and we wanted to infuse the design with it. A white backdrop allows all of the pinks, reds, navy blues and turquoises to pop, creating a lively, modern feeling. The textures in the floor and wall coverings and in the fabrics create a lived in, collected feeling and add a touch of bohemian chic style. The new modern cable and walnut stair banister is in keeping with the original modern feel of the row house and keeps the narrow staircase from feeling tight and closed in.
This was a fun, creative and unique project for us. This particular client was one of Olamar's first clients eight years ago when we first opened our doors. At that time the house was nothing but a condemned shell that the client renovated, with our assistance. At that time we designed the kitchen, which is still in excellent condition and still looks amazing!
Photographer: Greg Tinius
143 foton på modernt allrum, med rosa väggar
2
