374 foton på modernt allrum, med travertin golv
Sortera efter:
Budget
Sortera efter:Populärt i dag
1 - 20 av 374 foton
Artikel 1 av 3

A basement renovation that meets a busy family's needs by providing designated areas for gaming, jamming, studying and entertaining. A comfortable and contemporary space that suits an active lifestyle.
Stephani Buchman Photography
www.stephanibuchmanphotgraphy.com

Custom cabinets are the focal point of the media room. To accent the art work, a plaster ceiling was installed over the concrete slab to allow for recess lighting tracks.
Hal Lum

Modern inredning av ett litet avskilt allrum, med gröna väggar, brunt golv, travertin golv och en standard öppen spis

We love this family room's sliding glass doors, recessed lighting and custom steel fireplace.
Inspiration för ett mycket stort funkis avskilt allrum, med ett musikrum, beige väggar, travertin golv, en standard öppen spis, en spiselkrans i metall och en fristående TV
Inspiration för ett mycket stort funkis avskilt allrum, med ett musikrum, beige väggar, travertin golv, en standard öppen spis, en spiselkrans i metall och en fristående TV

J Design Group
The Interior Design of your Living and Family room is a very important part of your home dream project.
There are many ways to bring a small or large Living and Family room space to one of the most pleasant and beautiful important areas in your daily life.
You can go over some of our award winner Living and Family room pictures and see all different projects created with most exclusive products available today.
Your friendly Interior design firm in Miami at your service.
Contemporary - Modern Interior designs.
Top Interior Design Firm in Miami – Coral Gables.
Bathroom,
Bathrooms,
House Interior Designer,
House Interior Designers,
Home Interior Designer,
Home Interior Designers,
Residential Interior Designer,
Residential Interior Designers,
Modern Interior Designers,
Miami Beach Designers,
Best Miami Interior Designers,
Miami Beach Interiors,
Luxurious Design in Miami,
Top designers,
Deco Miami,
Luxury interiors,
Miami modern,
Interior Designer Miami,
Contemporary Interior Designers,
Coco Plum Interior Designers,
Miami Interior Designer,
Sunny Isles Interior Designers,
Pinecrest Interior Designers,
Interior Designers Miami,
J Design Group interiors,
South Florida designers,
Best Miami Designers,
Miami interiors,
Miami décor,
Miami Beach Luxury Interiors,
Miami Interior Design,
Miami Interior Design Firms,
Beach front,
Top Interior Designers,
top décor,
Top Miami Decorators,
Miami luxury condos,
Top Miami Interior Decorators,
Top Miami Interior Designers,
Modern Designers in Miami,
modern interiors,
Modern,
Pent house design,
white interiors,
Miami, South Miami, Miami Beach, South Beach, Williams Island, Sunny Isles, Surfside, Fisher Island, Aventura, Brickell, Brickell Key, Key Biscayne, Coral Gables, CocoPlum, Coconut Grove, Pinecrest, Miami Design District, Golden Beach, Downtown Miami, Miami Interior Designers, Miami Interior Designer, Interior Designers Miami, Modern Interior Designers, Modern Interior Designer, Modern interior decorators, Contemporary Interior Designers, Interior decorators, Interior decorator, Interior designer, Interior designers, Luxury, modern, best, unique, real estate, decor
J Design Group – Miami Interior Design Firm – Modern – Contemporary Interior Designer Miami - Interior Designers in Miami
Contact us: (305) 444-4611
www.JDesignGroup.com
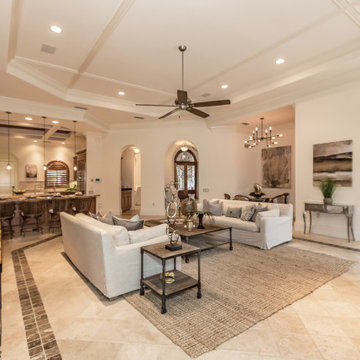
Family Room in a Palmer's Creek Contemporary in Sarasota, Florida. Design by Doshia Wagner of NonStop Staging. Photography by Christina Cook Lee.
Idéer för ett stort modernt allrum med öppen planlösning, med beige väggar, travertin golv, en fristående TV och beiget golv
Idéer för ett stort modernt allrum med öppen planlösning, med beige väggar, travertin golv, en fristående TV och beiget golv

Idéer för mellanstora funkis allrum med öppen planlösning, med beige väggar, travertin golv, en standard öppen spis, en spiselkrans i sten och brunt golv
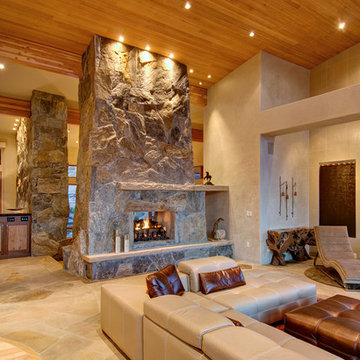
Jon Eady Photography
Modern inredning av ett stort allrum med öppen planlösning, med en spiselkrans i sten, beige väggar, travertin golv, en dubbelsidig öppen spis och beiget golv
Modern inredning av ett stort allrum med öppen planlösning, med en spiselkrans i sten, beige väggar, travertin golv, en dubbelsidig öppen spis och beiget golv

The kitchen in this DC Ranch custom built home by Century Custom Homes flows into the family room, which features an amazing modern wet bar designed in conjunction with VM Concept Interiors of Scottsdale, AZ.

Open Plan Modern Family Room with Custom Feature Wall / Media Wall, Custom Tray Ceilings, Modern Furnishings featuring a Large L Shaped Sectional, Leather Lounger, Rustic Accents, Modern Coastal Art, and an Incredible View of the Fox Hollow Golf Course.
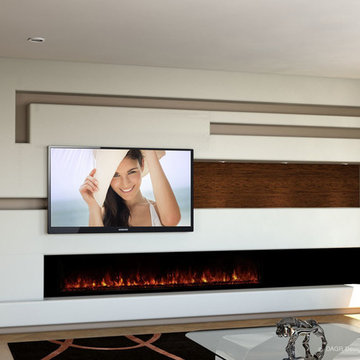
Modern minimalist custom media wall design with modern horizontal fireplace, custom hardwood accents. A contemporary home entertainment center design exclusively designed by DAGR Design.
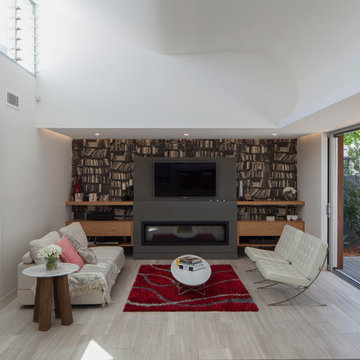
Open living room with beautiful curved roof and glass louvers to let in lots of light.
Bild på ett stort funkis allrum med öppen planlösning, med en standard öppen spis, en väggmonterad TV, vita väggar, travertin golv och en spiselkrans i betong
Bild på ett stort funkis allrum med öppen planlösning, med en standard öppen spis, en väggmonterad TV, vita väggar, travertin golv och en spiselkrans i betong
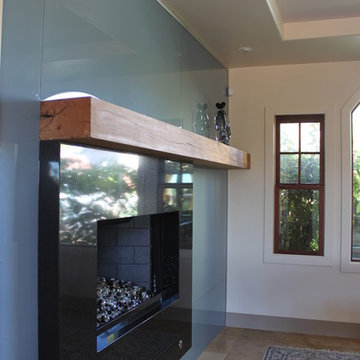
Tuscany goes Modern – SAY WHAT? Well you can't beat the amazing downtown and Pacific views from this fabulous pad which is what sold the pair on this property. But nothing, and I mean nothing, about its design was a reflection of the personal taste or personalities of the owners – until now. How do you take a VERY Tuscan looking home and infuse it with a contemporary, masculine edge to better personify its occupants without a complete rebuild? Here’s how we did it…
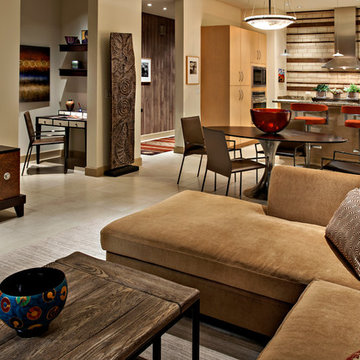
Our clients are art collectors, who love texture and color. A sectional sofa and lounge chair provide a comfortable gathering place, as well as TV watching. A neutral but textured area rug in the sitting area grounds the space without taking attention away from the art and furnishings. The tile back splash in the kitchen ties the colors of the great room together for a cohesive look.
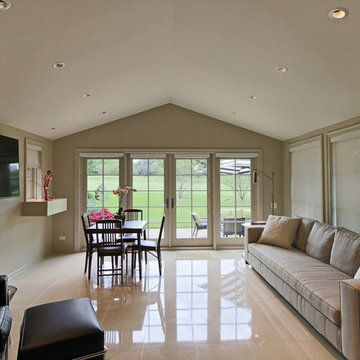
A small Family Room overlooking a golf course was added to the rear of the home, adjacent to the existing Breakfast Room. It was detailed to look as an original element of the home inside and out.
Architecture and photography by Omar Gutiérrez, NCARB
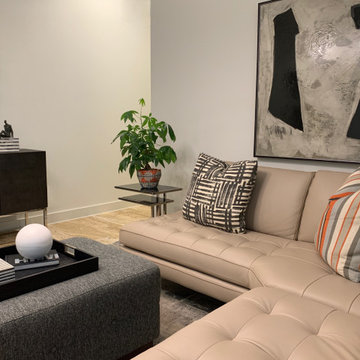
Clients who enlisted my services two years ago found a home they loved, but wanted to make sure that the newly acquired furniture would fit the space. They called on K Two Designs to work in the existing furniture as well as add new pieces. The whole house was given a fresh coat of white paint, and draperies and rugs were added to warm and soften the spaces. The husband loved the comfort of the new leather sectional in the comfortable family TV room.
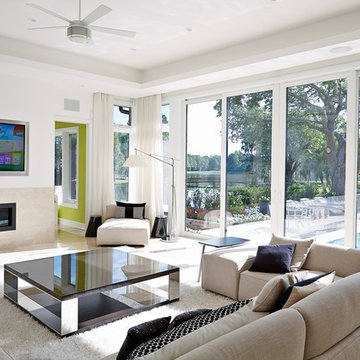
Photography by Jorge Alvarez.
Inspiration för ett mellanstort funkis avskilt allrum, med vita väggar, en bred öppen spis, en väggmonterad TV, travertin golv, en spiselkrans i sten och beiget golv
Inspiration för ett mellanstort funkis avskilt allrum, med vita väggar, en bred öppen spis, en väggmonterad TV, travertin golv, en spiselkrans i sten och beiget golv
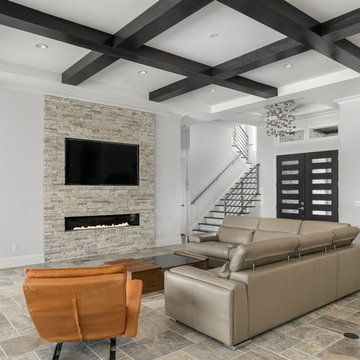
Idéer för att renovera ett stort funkis allrum med öppen planlösning, med grå väggar, travertin golv, en bred öppen spis, en spiselkrans i sten, en väggmonterad TV och grått golv

Michael Hunter
Bild på ett stort funkis allrum, med beige väggar, travertin golv, en standard öppen spis, en spiselkrans i trä och en väggmonterad TV
Bild på ett stort funkis allrum, med beige väggar, travertin golv, en standard öppen spis, en spiselkrans i trä och en väggmonterad TV

Open Plan Modern Family Room with Custom Feature Wall / Media Wall, Custom Tray Ceilings, Modern Furnishings featuring a Large L Shaped Sectional, Leather Lounger, Rustic Accents, Modern Coastal Art, and an Incredible View of the Fox Hollow Golf Course.
374 foton på modernt allrum, med travertin golv
1