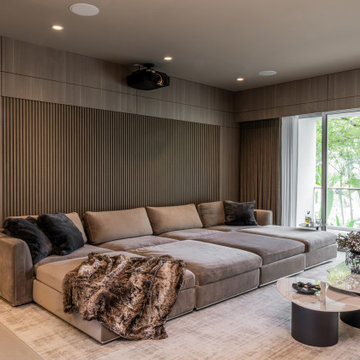342 foton på modernt allrum
Sortera efter:
Budget
Sortera efter:Populärt i dag
141 - 160 av 342 foton
Artikel 1 av 3
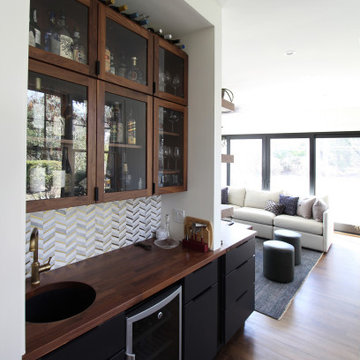
Modern inredning av ett stort allrum med öppen planlösning, med vita väggar, mörkt trägolv, en väggmonterad TV och brunt golv
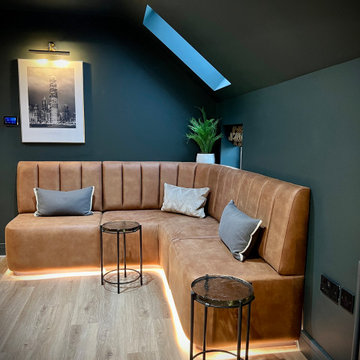
Above a newly constructed triple garage, we created a multifunctional space for a family that likes to entertain, but also spend time together watching movies, sports and playing pool.
Having worked with our clients before on a previous project, they gave us free rein to create something they couldn’t have thought of themselves. We planned the space to feel as open as possible, whilst still having individual areas with their own identity and purpose.
As this space was going to be predominantly used for entertaining in the evening or for movie watching, we made the room dark and enveloping using Farrow and Ball Studio Green in dead flat finish, wonderful for absorbing light. We then set about creating a lighting plan that offers multiple options for both ambience and practicality, so no matter what the occasion there was a lighting setting to suit.
The bar, banquette seat and sofa were all bespoke, specifically designed for this space, which allowed us to have the exact size and cover we wanted. We also designed a restroom and shower room, so that in the future should this space become a guest suite, it already has everything you need.
Given that this space was completed just before Christmas, we feel sure it would have been thoroughly enjoyed for entertaining.
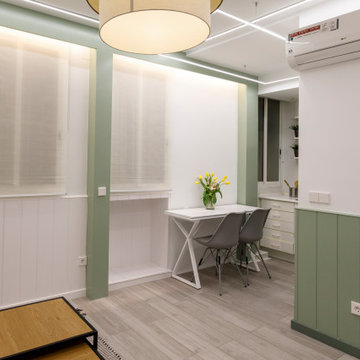
Idéer för att renovera ett mellanstort funkis allrum på loftet, med gröna väggar, laminatgolv och grått golv
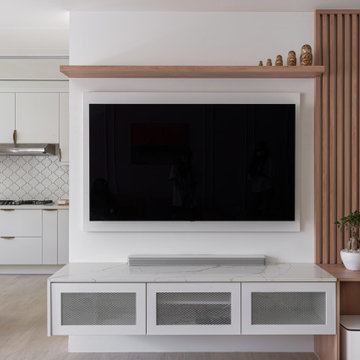
Since the kitchen is an open plan , the family room style and colours needed to flow and hence we created a similar minimal, modern and clean look for the media wall. The wood accents add a warmth to the space.
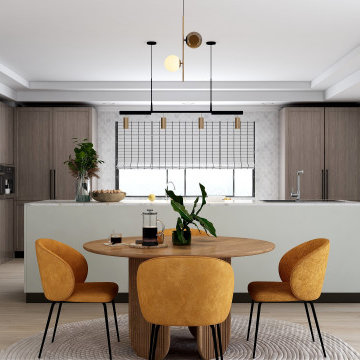
an open space family room featuring a living room, a small ding area, a kitchen nook, and an open kitchen design.
this contemporary minimalist design features a bright-colored interior with several pops of colors such as the blue sofa and the yellow dining chairs adorned with lush greenery throughout the space.
Light and color were the main factors that put together this fresh lively space where a family can spend their time either in the living room, dining, or even kitchen area.
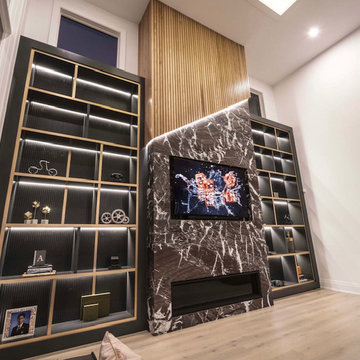
Leathered Finish Marble Fireplace with Miter edge returns
Inspiration för ett funkis allrum, med vita väggar, ljust trägolv, en standard öppen spis, en spiselkrans i sten, en inbyggd mediavägg och beiget golv
Inspiration för ett funkis allrum, med vita väggar, ljust trägolv, en standard öppen spis, en spiselkrans i sten, en inbyggd mediavägg och beiget golv
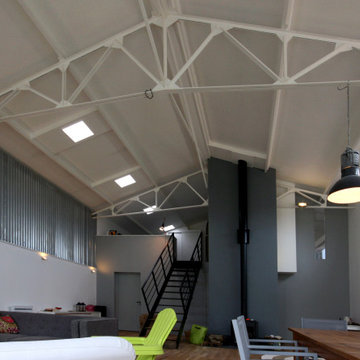
Bild på ett stort funkis allrum med öppen planlösning, med grå väggar, ljust trägolv och en öppen vedspis
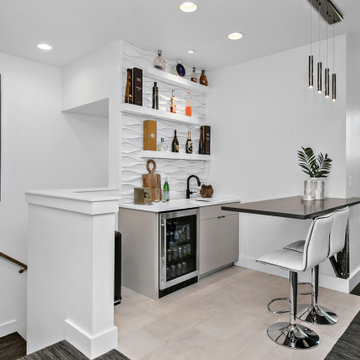
This multi-use room serves as a versatile space that merges work, play, and relaxation seamlessly. At one end, a sleek and functional office area features a modern desk with a glossy top, accompanied by an executive-style chair and two visitor chairs, positioned neatly beside a tall window that invites natural light. Opposite the desk, a wall-mounted monitor provides a focal point for work or entertainment.
Central to the room, a professional poker table, surrounded by comfortable chairs, hints at leisure and social gatherings. This area is illuminated by a series of recessed lights, which add warmth and visibility to the gaming space.
Adjacent to the poker area, a sophisticated wet bar boasts an integrated wine fridge, making it perfect for entertaining guests. The bar is complemented by contemporary shelving that displays a selection of spirits and decorative items, alongside chic bar stools that invite casual seating.
The room's design is characterized by a neutral palette, crisp white walls, and rich, dark flooring that offers a contrast, enhancing the modern and clean aesthetic. Strategically placed art pieces add a touch of personality, while the overall organization ensures that each section of the room maintains its distinct purpose without sacrificing cohesiveness or style.
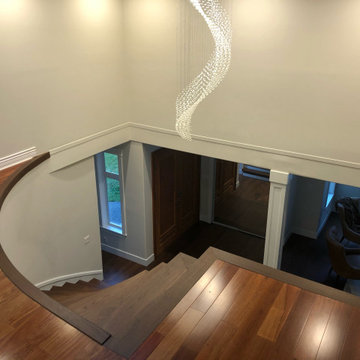
Foto på ett stort funkis allrum på loftet, med mörkt trägolv, en standard öppen spis, en spiselkrans i sten och flerfärgat golv
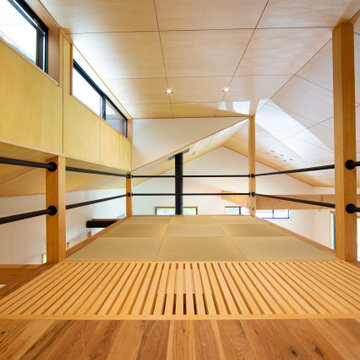
コア、ユーティリティ部分をコアに回遊できるプランニング
既存建物は西日が強く、東側に林があり日照及び西日が強い立地だったが
西側の軒を深く、東側に高窓を設けることにより夏は涼しく冬は暖かい内部空間を創ることができた
毎日の家事動線は玄関よりシューズクローク兼家事室、脱衣場、キッチンへのアプローチを隣接させ負担軽減を図ってます
コア部分上部にある2階は天井が低く座位にてくつろぐ空間となっている
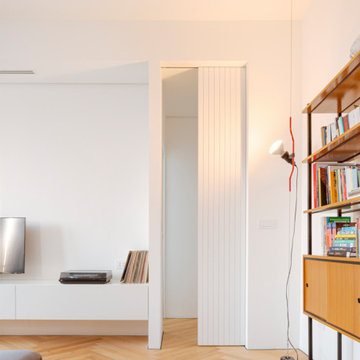
Vista dall'ingresso con porta della zona notte aperta
Inredning av ett modernt mellanstort allrum med öppen planlösning, med ett bibliotek, vita väggar, ljust trägolv och en väggmonterad TV
Inredning av ett modernt mellanstort allrum med öppen planlösning, med ett bibliotek, vita väggar, ljust trägolv och en väggmonterad TV
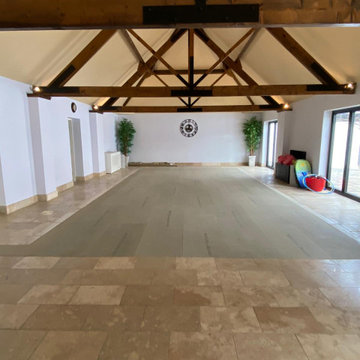
Our clients were keen to get more from this space. They didn't use the pool so were looking for a space that they could get more use out of. Big entertainers they wanted a multifunctional space that could accommodate many guests at a time. The space has be redesigned to incorporate a home bar area, large dining space and lounge and sitting space as well as dance floor.
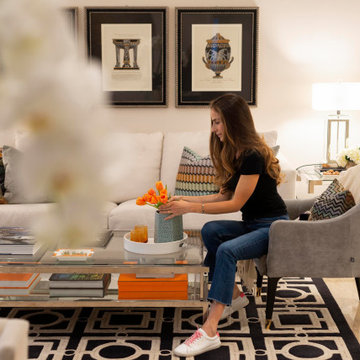
Inredning av ett modernt mellanstort allrum med öppen planlösning, med ett bibliotek, beige väggar, marmorgolv, en inbyggd mediavägg och beiget golv
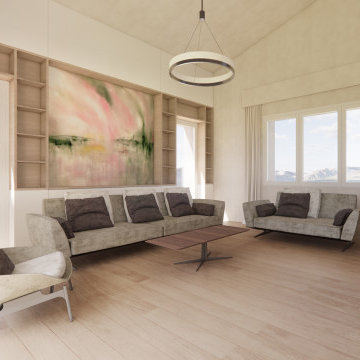
Exempel på ett stort modernt allrum på loftet, med vita väggar, mellanmörkt trägolv, en dubbelsidig öppen spis, en spiselkrans i betong, en väggmonterad TV och gult golv
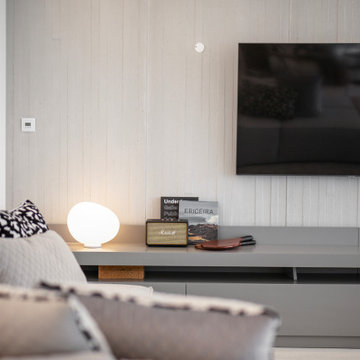
Idéer för att renovera ett funkis allrum med öppen planlösning, med grå väggar och laminatgolv
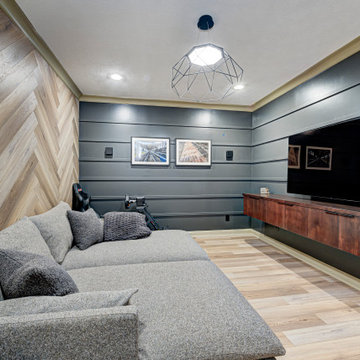
This basement remodeling project involved transforming a traditional basement into a multifunctional space, blending a country club ambience and personalized decor with modern entertainment options.
In the home theater space, the comfort of an extra-large sectional, surrounded by charcoal walls, creates a cinematic ambience. Wall washer lights ensure optimal viewing during movies and gatherings.
---
Project completed by Wendy Langston's Everything Home interior design firm, which serves Carmel, Zionsville, Fishers, Westfield, Noblesville, and Indianapolis.
For more about Everything Home, see here: https://everythinghomedesigns.com/
To learn more about this project, see here: https://everythinghomedesigns.com/portfolio/carmel-basement-renovation
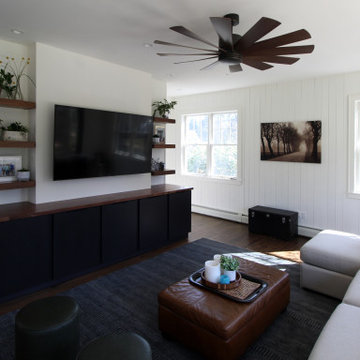
Foto på ett stort funkis allrum med öppen planlösning, med vita väggar, mörkt trägolv, en väggmonterad TV och brunt golv
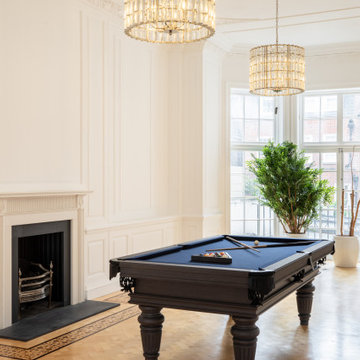
Inspiration för ett stort funkis allrum, med ett spelrum, beige väggar, ljust trägolv, en standard öppen spis och en spiselkrans i gips
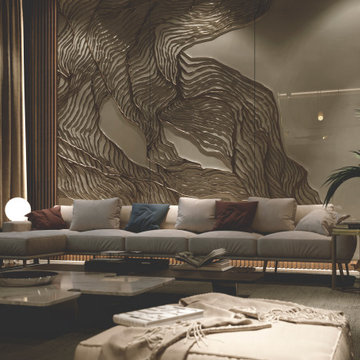
Expansive Wall features, hand crafted and illuminated within this comfortable lounge area. Mood lighting has used to create a warm alluring ambience when main lighting system is dimmed.
342 foton på modernt allrum
8
