161 foton på modernt allrum
Sortera efter:
Budget
Sortera efter:Populärt i dag
1 - 20 av 161 foton
Artikel 1 av 3

This gallery room design elegantly combines cool color tones with a sleek modern look. The wavy area rug anchors the room with subtle visual textures reminiscent of water. The art in the space makes the room feel much like a museum, while the furniture and accessories will bring in warmth into the room.
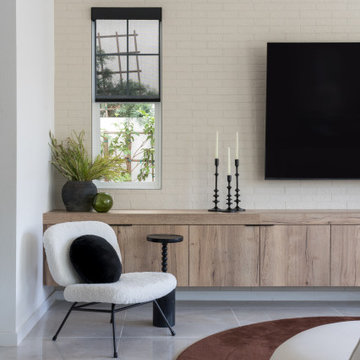
Inspiration för ett stort funkis allrum med öppen planlösning, med vita väggar, en väggmonterad TV och grått golv

Idéer för att renovera ett funkis allrum med öppen planlösning, med flerfärgade väggar, ljust trägolv, en standard öppen spis, en spiselkrans i trä, en väggmonterad TV och brunt golv

Idéer för mellanstora funkis allrum med öppen planlösning, med gröna väggar, vinylgolv, en väggmonterad TV och brunt golv

• Custom-designed eclectic loft living room
• Furniture procurement
• Custom Area Carpet - Zoe Luyendijk
• Sectional Sofa - Maxalto
• Carved Wood Bench - Riva 1920
• Ottoman - B&B Italia; Leather - Moore and Giles
• Walnut Side Table - e15
• Molded chair - MDF Sign C-Thru
• Floor lamp - Ango Crysallis
• Decorative accessory styling

Rodwin Architecture & Skycastle Homes
Location: Boulder, Colorado, USA
Interior design, space planning and architectural details converge thoughtfully in this transformative project. A 15-year old, 9,000 sf. home with generic interior finishes and odd layout needed bold, modern, fun and highly functional transformation for a large bustling family. To redefine the soul of this home, texture and light were given primary consideration. Elegant contemporary finishes, a warm color palette and dramatic lighting defined modern style throughout. A cascading chandelier by Stone Lighting in the entry makes a strong entry statement. Walls were removed to allow the kitchen/great/dining room to become a vibrant social center. A minimalist design approach is the perfect backdrop for the diverse art collection. Yet, the home is still highly functional for the entire family. We added windows, fireplaces, water features, and extended the home out to an expansive patio and yard.
The cavernous beige basement became an entertaining mecca, with a glowing modern wine-room, full bar, media room, arcade, billiards room and professional gym.
Bathrooms were all designed with personality and craftsmanship, featuring unique tiles, floating wood vanities and striking lighting.
This project was a 50/50 collaboration between Rodwin Architecture and Kimball Modern

Zum Shop -> https://www.livarea.de/tv-hifi-moebel/livitalia-roto-lowboard-raumteiler-mit-drehbarem-tv-paneel.html
Das Livitalia Roto Design Lowboard ist der ideale Raumteiler und sein TV Paneel kann um bis zu 360 Grad geschwenkt werden.
Das Livitalia Roto Design Lowboard ist der ideale Raumteiler und sein TV Paneel kann um bis zu 360 Grad geschwenkt werden.
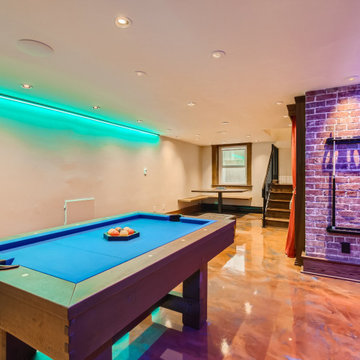
A family fun space with inlaid Skittles alley, Bantam table and custom built card table are accented by adjustable color wall washing lighting and a custom epoxy floor.

The brief for the living room included creating a space that is comfortable, modern and where the couple’s young children can play and make a mess. We selected a bright, vintage rug to anchor the space on top of which we added a myriad of seating opportunities that can move and morph into whatever is required for playing and entertaining.
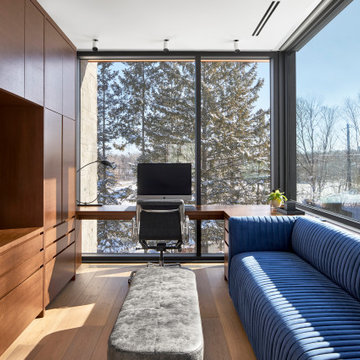
The custom cabinetry in this project was specially designed to fit the exact dimensions of this room's wall to optimize the rooms functionality and storage space.
This entertainment center also has a custom designed office desk that is incorporated into the tv unit and wraps around the rooms picture windows for the perfect home office view.

Custom cabinetry flank either side of the newly painted fireplace to tie into the kitchen island. New bamboo hardwood flooring spread throughout the family room and kitchen to connect the open room. A custom arched cherry mantel complements the custom cherry tabletops and floating shelves. Lastly, a new hearthstone brings depth and richness to the fireplace in this open family room/kitchen space.
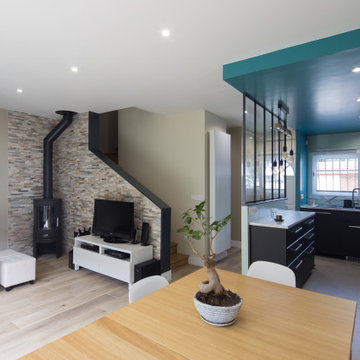
CUISINE/SEJOUR - Espace ouvert et traversant, de l'entrée vers le jardin © Hugo Hébrard
Modern inredning av ett mellanstort allrum med öppen planlösning, med beige väggar, ljust trägolv, en öppen vedspis och en spiselkrans i metall
Modern inredning av ett mellanstort allrum med öppen planlösning, med beige väggar, ljust trägolv, en öppen vedspis och en spiselkrans i metall
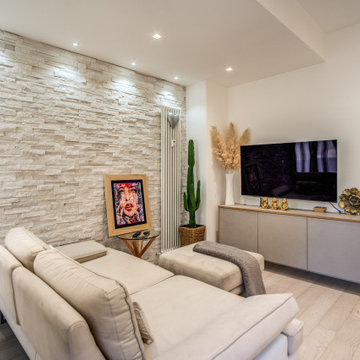
Situato al secondo piano di una palazzina della seconda metà del XX secolo, nello storico quartiere di Piazza Bologna, l’appartamento si presentava come una vecchia dimora mai ristrutturata e, pertanto, con impianti e finiture ormai obsolete.
Scopo principale della progettazione è stato quello di rivoluzionare gli spazi esistenti sfruttando al massimo le finestrature. Si è partiti dal centro dell’area per poi estendersi, come a raggiera, verso le mura perimetrali.
Lo studio millimetrico degli ambienti incastrati l’un l’altro ha permesso la massima fruibilità degli ambienti evitando sprechi.
Questo sistema ha consentito di poter inserire in uno spazio di circa 80 mq, un soggiorno con angolo cottura, 3 camere da letto, 2 bagni ed una piccola lavanderia.
I nuovi ambienti rivestiti da luminosi materiali e gli arredi moderni abbinati alle tinte chiare, pastello, gli conferiscono un tocco contemporaneo, molto adatto ad una casa giovanile, totalmente rinnovata rispetto alla configurazione originaria.
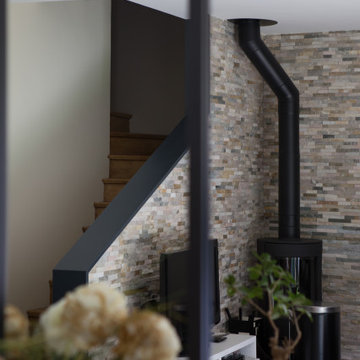
SEJOUR - Un reflet qui laisse entrevoir l'escalier et le poêle à bois...
© Hugo Hébrard
Inspiration för mellanstora moderna allrum med öppen planlösning, med beige väggar, ljust trägolv, en öppen vedspis, en spiselkrans i metall och beiget golv
Inspiration för mellanstora moderna allrum med öppen planlösning, med beige väggar, ljust trägolv, en öppen vedspis, en spiselkrans i metall och beiget golv
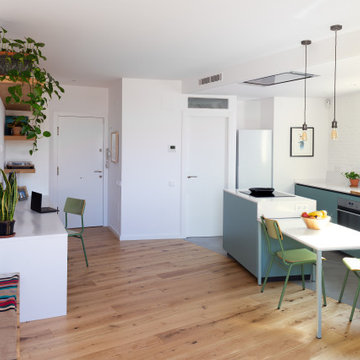
Fotografía: Valentín Hincû
Exempel på ett mellanstort modernt allrum med öppen planlösning, med vita väggar och mellanmörkt trägolv
Exempel på ett mellanstort modernt allrum med öppen planlösning, med vita väggar och mellanmörkt trägolv
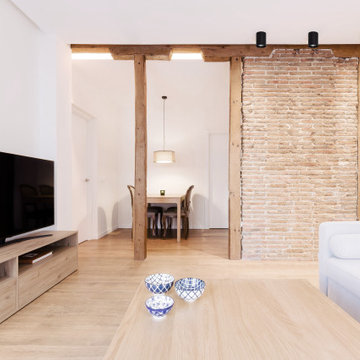
Reforma integral en un piso de 63 m2 en Arguelles, nos focalizamos en abrir espacios para optimizar la vivienda y dar sensación de amplitud, intentamos no perder ni un metro en pasillos, eliminándolos y utilizando el espacio distribuidor como comedor conectado al salón.
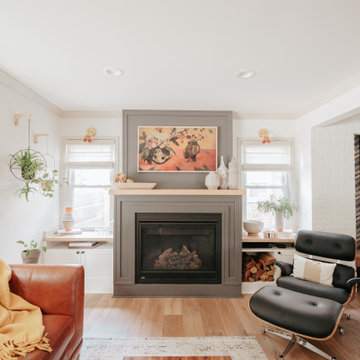
Idéer för ett modernt allrum med öppen planlösning, med flerfärgade väggar, ljust trägolv, en standard öppen spis, en spiselkrans i trä, en väggmonterad TV och brunt golv
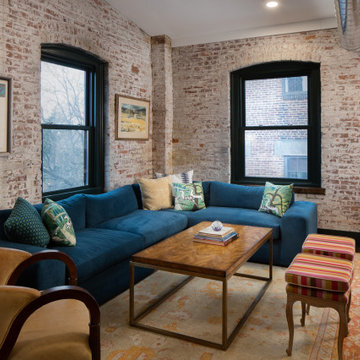
This penthouse in an industrial warehouse pairs old and new for versatility, function, and beauty. Sitting room with teal blue couch, modern coffee table, yellow armchair and custom stools.
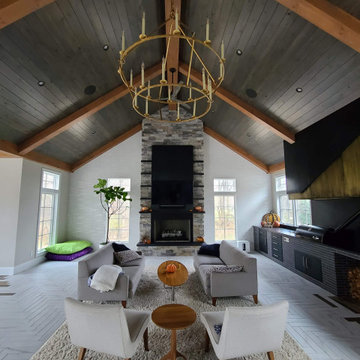
A large multipurpose room great for entertaining or chilling with the family. This space includes a built-in pizza oven, bar, fireplace and grill.
Bild på ett mycket stort funkis avskilt allrum, med en hemmabar, vita väggar, klinkergolv i keramik, en standard öppen spis, en spiselkrans i tegelsten, en väggmonterad TV och flerfärgat golv
Bild på ett mycket stort funkis avskilt allrum, med en hemmabar, vita väggar, klinkergolv i keramik, en standard öppen spis, en spiselkrans i tegelsten, en väggmonterad TV och flerfärgat golv
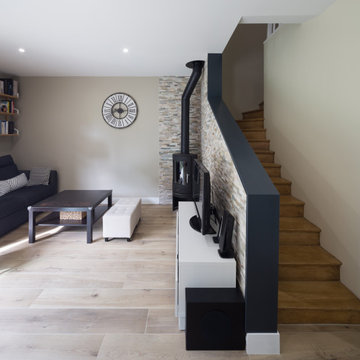
SEJOUR/ESCALIER - Devant l'espace salon, l'escalier ouvert en bois qui a été conservé, avec une finition métal sur l'épaisseur du mur, faisant office de main courante © Hugo Hébrard
161 foton på modernt allrum
1