206 foton på modernt allrum
Sortera efter:
Budget
Sortera efter:Populärt i dag
1 - 20 av 206 foton
Artikel 1 av 3

While working with this couple on their master bathroom, they asked us to renovate their kitchen which was still in the 70’s and needed a complete demo and upgrade utilizing new modern design and innovative technology and elements. We transformed an indoor grill area with curved design on top to a buffet/serving station with an angled top to mimic the angle of the ceiling. Skylights were incorporated for natural light and the red brick fireplace was changed to split face stacked travertine which continued over the buffet for a dramatic aesthetic. The dated island, cabinetry and appliances were replaced with bark-stained Hickory cabinets, a larger island and state of the art appliances. The sink and faucet were chosen from a source in Chicago and add a contemporary flare to the island. An additional buffet area was added for a tv, bookshelves and additional storage. The pendant light over the kitchen table took some time to find exactly what they were looking for, but we found a light that was minimalist and contemporary to ensure an unobstructed view of their beautiful backyard. The result is a stunning kitchen with improved function, storage, and the WOW they were going for.

Bild på ett funkis allrum med öppen planlösning, med vita väggar, mellanmörkt trägolv, en bred öppen spis, en väggmonterad TV och brunt golv

Inredning av ett modernt stort avskilt allrum, med vita väggar, mellanmörkt trägolv, en standard öppen spis, en inbyggd mediavägg och brunt golv
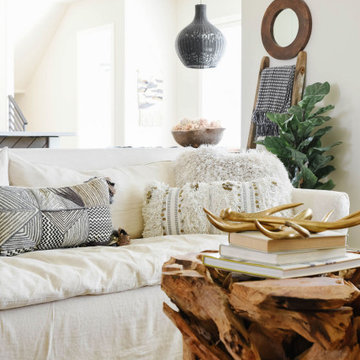
Idéer för att renovera ett funkis allrum med öppen planlösning, med klinkergolv i porslin, en bred öppen spis och en väggmonterad TV

This lovely little modern farmhouse is located at the base of the foothills in one of Boulder’s most prized neighborhoods. Tucked onto a challenging narrow lot, this inviting and sustainably designed 2400 sf., 4 bedroom home lives much larger than its compact form. The open floor plan and vaulted ceilings of the Great room, kitchen and dining room lead to a beautiful covered back patio and lush, private back yard. These rooms are flooded with natural light and blend a warm Colorado material palette and heavy timber accents with a modern sensibility. A lyrical open-riser steel and wood stair floats above the baby grand in the center of the home and takes you to three bedrooms on the second floor. The Master has a covered balcony with exposed beamwork & warm Beetle-kill pine soffits, framing their million-dollar view of the Flatirons.
Its simple and familiar style is a modern twist on a classic farmhouse vernacular. The stone, Hardie board siding and standing seam metal roofing create a resilient and low-maintenance shell. The alley-loaded home has a solar-panel covered garage that was custom designed for the family’s active & athletic lifestyle (aka “lots of toys”). The front yard is a local food & water-wise Master-class, with beautiful rain-chains delivering roof run-off straight to the family garden.

Idéer för att renovera ett stort funkis allrum med öppen planlösning, med en hemmabar, vita väggar, mellanmörkt trägolv, en bred öppen spis, en väggmonterad TV och brunt golv

Full white oak engineered hardwood flooring, black tri folding doors, stone backsplash fireplace, methanol fireplace, modern fireplace, open kitchen with restoration hardware lighting. Living room leads to expansive deck.
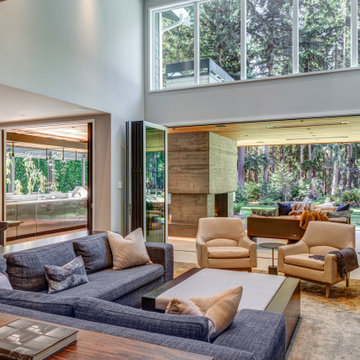
Inredning av ett modernt allrum, med en standard öppen spis och en väggmonterad TV
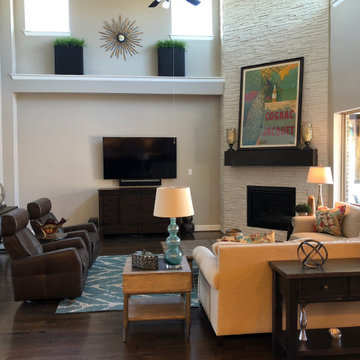
Contemporary Family Room with neutral sectional and leather chairs; colorful contemporary art and blue accents.
Idéer för stora funkis allrum med öppen planlösning, med vita väggar, mörkt trägolv, en öppen hörnspis, en väggmonterad TV och brunt golv
Idéer för stora funkis allrum med öppen planlösning, med vita väggar, mörkt trägolv, en öppen hörnspis, en väggmonterad TV och brunt golv

Inspiration för ett stort funkis allrum med öppen planlösning, med grå väggar, mellanmörkt trägolv, en standard öppen spis, en väggmonterad TV och brunt golv
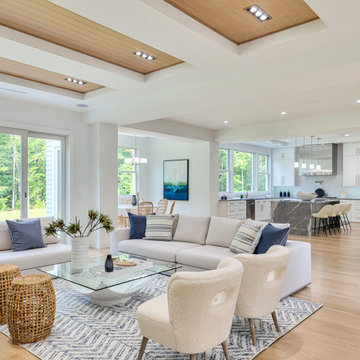
Luxurious new construction Nantucket-style colonial home with contemporary interior in New Canaan, Connecticut staged by BA Staging & Interiors. The staging was selected to emphasize the light and airy finishes and natural materials and textures used throughout. Neutral color palette with calming touches of blue were used to create a serene lifestyle experience.
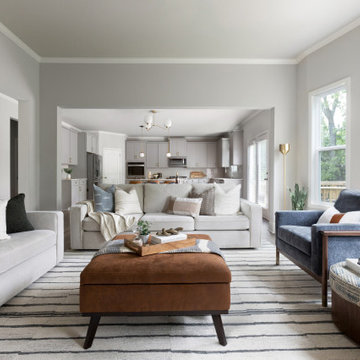
This large, open family room became the center of the home by adding large yet refined lounge sofas, plush velvet accent chairs, and warm accents with pops of pattern that beckon this young family and their many visitors to sit, get comfortable, and stay awhile.
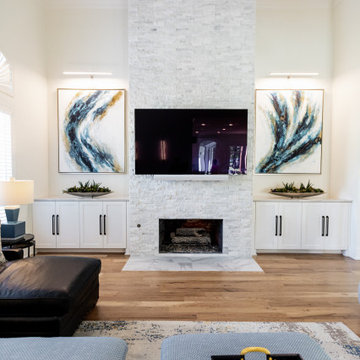
This dramatic family room is light and bright and modern while still being comfortable for the family.
Modern inredning av ett stort allrum med öppen planlösning, med vita väggar, ljust trägolv, en standard öppen spis, en väggmonterad TV och brunt golv
Modern inredning av ett stort allrum med öppen planlösning, med vita väggar, ljust trägolv, en standard öppen spis, en väggmonterad TV och brunt golv
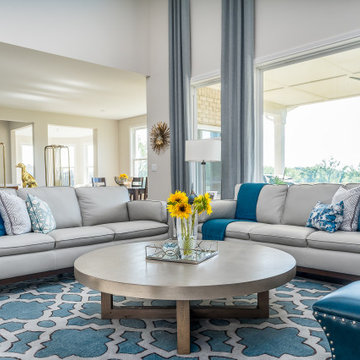
Two story Great Room with Rustic and elegant touches. The bold art and two story drapery panels add drama to the space. Candice Olson rug by Surya grounds the room and harmoniously unites the blue accents
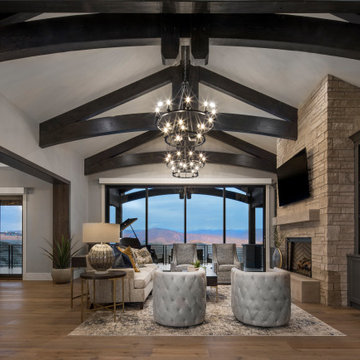
Stone Fireplace focal point faced with Indiana Dimensional Stone.
Idéer för stora funkis allrum med öppen planlösning, med vita väggar, en standard öppen spis, en väggmonterad TV och brunt golv
Idéer för stora funkis allrum med öppen planlösning, med vita väggar, en standard öppen spis, en väggmonterad TV och brunt golv
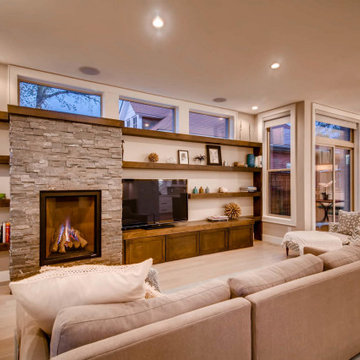
Foto på ett funkis allrum med öppen planlösning, med ljust trägolv, en standard öppen spis och en inbyggd mediavägg
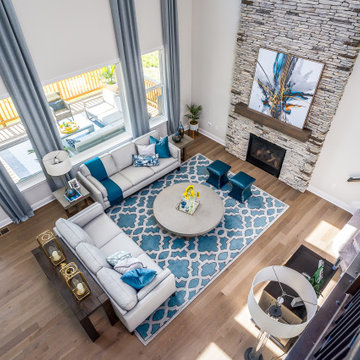
Two story Great Room with Rustic and elegant touches. The bold art and two story drapery panels add drama to the space. Candice Olson rug by Surya grounds the room and harmoniously unites the blue accents
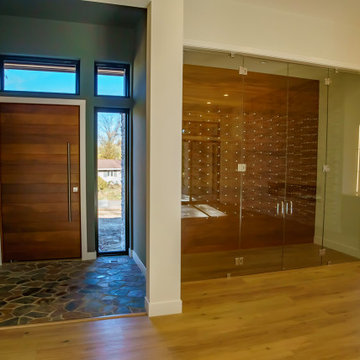
The central, oversized stone fireplace in this modern prairie-style home features a slimline fireplace. The double sliding doors that open onto the covered patio are capped with sleek, thin transom windows that mirror the look of the fireplace.
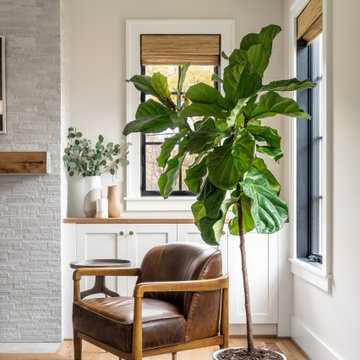
Our clients, a family of five, were moving cross-country to their new construction home and wanted to create their forever dream abode. A luxurious primary bedroom, a serene primary bath haven, a grand dining room, an impressive office retreat, and an open-concept kitchen that flows seamlessly into the main living spaces, perfect for after-work relaxation and family time, all the essentials for the ideal home for our clients! Wood tones and textured accents bring warmth and variety in addition to this neutral color palette, with touches of color throughout. Overall, our executed design accomplished our client's goal of having an open, airy layout for all their daily needs! And who doesn't love coming home to a brand-new house with all new furnishings?

Luxurious new construction Nantucket-style colonial home with contemporary interior in New Canaan, Connecticut staged by BA Staging & Interiors. The staging was selected to emphasize the light and airy finishes and natural materials and textures used throughout. Neutral color palette with calming touches of blue were used to create a serene lifestyle experience.
206 foton på modernt allrum
1