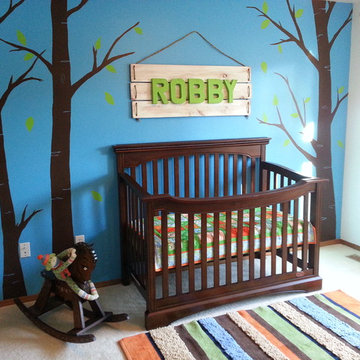Sortera efter:
Budget
Sortera efter:Populärt i dag
101 - 120 av 5 627 foton
Artikel 1 av 3
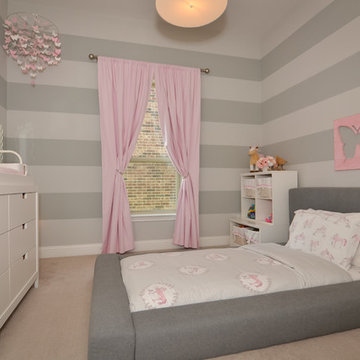
Foto på ett mellanstort funkis barnrum kombinerat med sovrum, med grå väggar, heltäckningsmatta och beiget golv
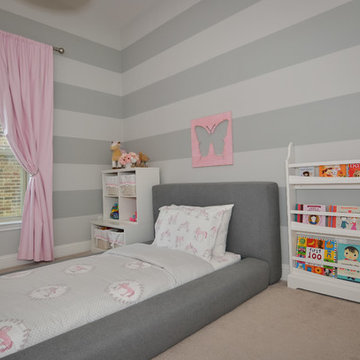
Foto på ett mellanstort funkis barnrum kombinerat med sovrum, med grå väggar, heltäckningsmatta och beiget golv
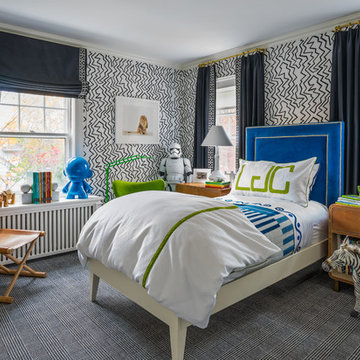
Foto på ett funkis pojkrum kombinerat med sovrum, med flerfärgade väggar, heltäckningsmatta och grått golv
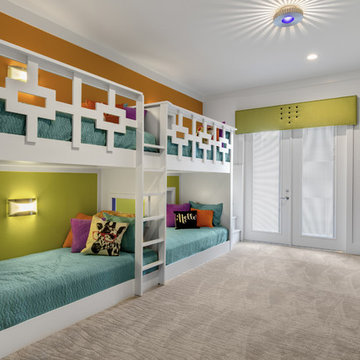
Uneek Image
Idéer för att renovera ett funkis könsneutralt barnrum kombinerat med sovrum, med flerfärgade väggar, heltäckningsmatta och grått golv
Idéer för att renovera ett funkis könsneutralt barnrum kombinerat med sovrum, med flerfärgade väggar, heltäckningsmatta och grått golv
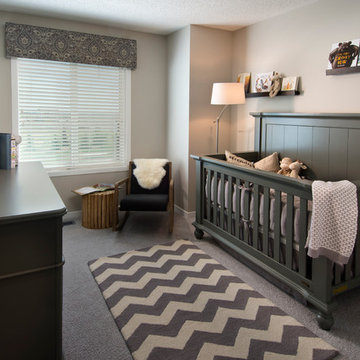
Modern inredning av ett mellanstort könsneutralt babyrum, med grå väggar och heltäckningsmatta
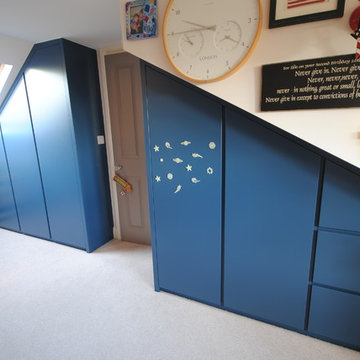
Idéer för att renovera ett mellanstort funkis barnrum kombinerat med sovrum, med vita väggar och heltäckningsmatta
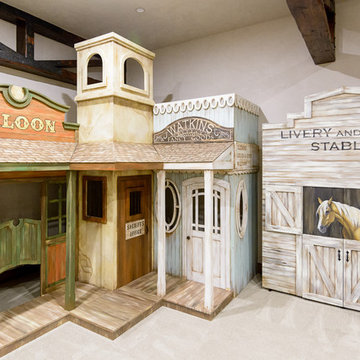
Exempel på ett stort modernt könsneutralt barnrum kombinerat med lekrum och för 4-10-åringar, med beige väggar och heltäckningsmatta
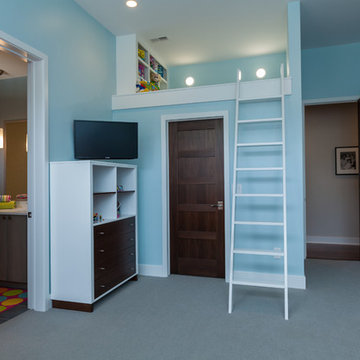
Idéer för att renovera ett mellanstort funkis könsneutralt barnrum kombinerat med lekrum och för 4-10-åringar, med blå väggar och heltäckningsmatta
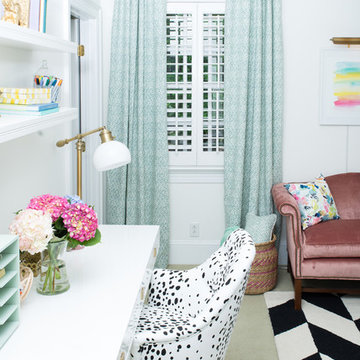
Cam Richards Photography
Exempel på ett mellanstort modernt barnrum kombinerat med sovrum, med vita väggar och heltäckningsmatta
Exempel på ett mellanstort modernt barnrum kombinerat med sovrum, med vita väggar och heltäckningsmatta
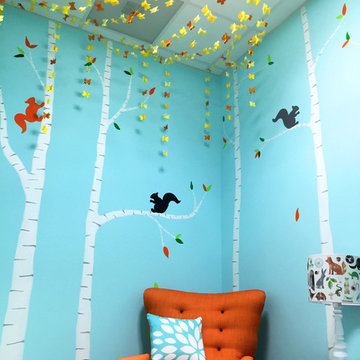
Children’s waiting room interior design project at Princeton University. I was beyond thrilled when contacted by a team of scientists ( psychologists and neurologists ) at Princeton University. This group of professors and graduate students from the Turk-Brown Laboratory are conducting research on the infant’s brain by using functional magnetic resonance imaging (or fMRI), to see how they learn, remember and think. My job was to turn a tiny 7’x10′ windowless study room into an inviting but not too “clinical” waiting room for the mothers or fathers and siblings of the babies being studied.
We needed to ensure a comfortable place for parents to rock and feed their babies while waiting their turn to go back to the laboratory, as well as a place to change the babies if needed. We wanted to stock some shelves with good books and while the room looks complete, we’re still sourcing something interactive to mount to the wall to help entertain toddlers who want something more active than reading or building blocks.
Since there are no windows, I wanted to bring the outdoors inside. Princeton University‘s colors are orange, gray and black and the history behind those colors is very interesting. It seems there are a lot of squirrels on campus and these colors were selected for the three colors of squirrels often seem scampering around the university grounds. The orange squirrels are now extinct, but the gray and black squirrels are abundant, as I found when touring the campus with my son on installation day. Therefore we wanted to reflect this history in the room and decided to paint silhouettes of squirrels in these three colors throughout the room.
While the ceilings are 10′ high in this tiny room, they’re very drab and boring. Given that it’s a drop ceiling, we can’t paint it a fun color as I typically do in my nurseries and kids’ rooms. To distract from the ugly ceiling, I contacted My Custom Creation through their Etsy shop and commissioned them to create a custom butterfly mobile to suspend from the ceiling to create a swath of butterflies moving across the room. Their customer service was impeccable and the end product was exactly what we wanted!
The flooring in the space was simply coated concrete so I decided to use Flor carpet tiles to give it warmth and a grass-like appeal. These tiles are super easy to install and can easily be removed without any residual on the floor. I’ll be using them more often for sure!
See more photos of our commercial interior design job below and contact us if you need a unique space designed for children. We don’t just design nurseries and bedrooms! We’re game for anything!
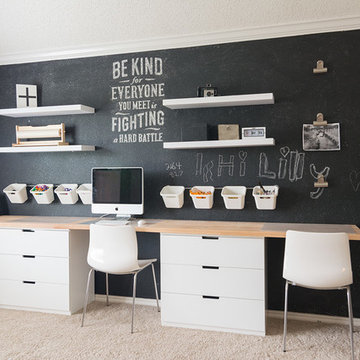
Modern Office that doubles as a craft room with chalkboard wall, floating shelves and storage bins.
Bild på ett mellanstort funkis könsneutralt tonårsrum kombinerat med skrivbord, med vita väggar och heltäckningsmatta
Bild på ett mellanstort funkis könsneutralt tonårsrum kombinerat med skrivbord, med vita väggar och heltäckningsmatta
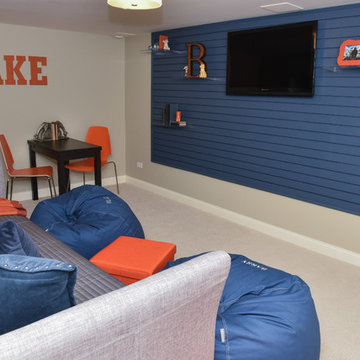
This playroom features flexible seating for gaming, watching TV or sleeping since the couch is a daybed with a trundle and the bean bag chairs are easy to move around the room. The custom slat wall and clear acrylic shelves creates a contemporary wall treatment for toys, books and fun accents without being intrusive to the space. The expandable table is perfect for building Legos or playing board games. Navy blue with a pop of orange is a fun color scheme that will will last as the kids grow up.
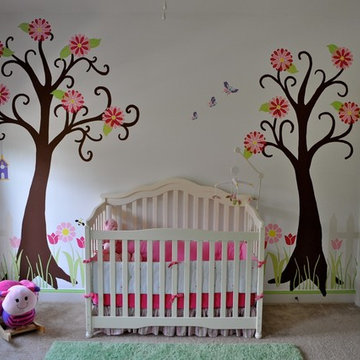
Jennifer Mink of Jen Mink Photography
Bild på ett stort funkis babyrum, med vita väggar och heltäckningsmatta
Bild på ett stort funkis babyrum, med vita väggar och heltäckningsmatta
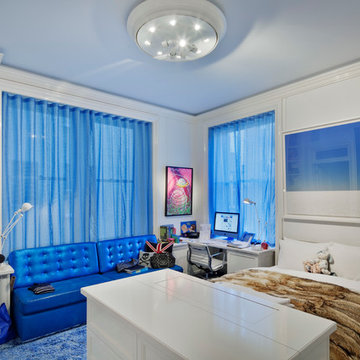
Modern inredning av ett mellanstort könsneutralt tonårsrum kombinerat med sovrum, med vita väggar, heltäckningsmatta och blått golv
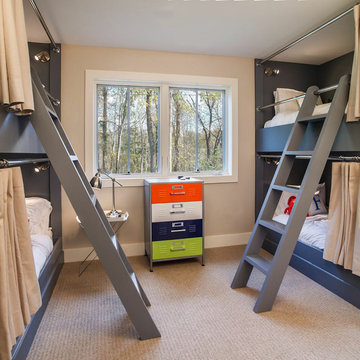
Bradley M. Jones Photography
Builder Credit: Jonathon Caron Construction
Inredning av ett modernt mellanstort könsneutralt barnrum kombinerat med sovrum och för 4-10-åringar, med beige väggar och heltäckningsmatta
Inredning av ett modernt mellanstort könsneutralt barnrum kombinerat med sovrum och för 4-10-åringar, med beige väggar och heltäckningsmatta
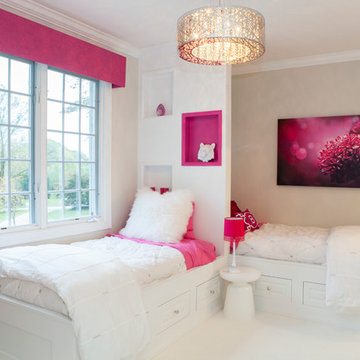
A creative way to share a bedroom when using this custom "built-in" wall and bed design. Offering a "privacy" wall with storage above and below.
Crown molding wraps around the room and seamlessly encloses the added privacy wall.
A wonderful layout that is practical and smart.
This home was featured in Philadelphia Magazine August 2014 issue to showcase its beauty and excellence.
RUDLOFF Custom Builders, is a residential construction company that connects with clients early in the design phase to ensure every detail of your project is captured just as you imagined. RUDLOFF Custom Builders will create the project of your dreams that is executed by on-site project managers and skilled craftsman, while creating lifetime client relationships that are build on trust and integrity.
We are a full service, certified remodeling company that covers all of the Philadelphia suburban area including West Chester, Gladwynne, Malvern, Wayne, Haverford and more.
As a 6 time Best of Houzz winner, we look forward to working with you on your next project.
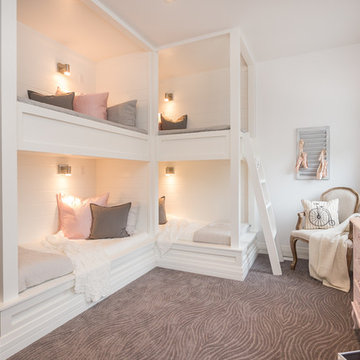
Inredning av ett modernt stort flickrum kombinerat med sovrum och för 4-10-åringar, med vita väggar, heltäckningsmatta och grått golv

Teenage girls bedroom, London
Inspiration för ett mellanstort funkis barnrum kombinerat med sovrum, med vita väggar och heltäckningsmatta
Inspiration för ett mellanstort funkis barnrum kombinerat med sovrum, med vita väggar och heltäckningsmatta
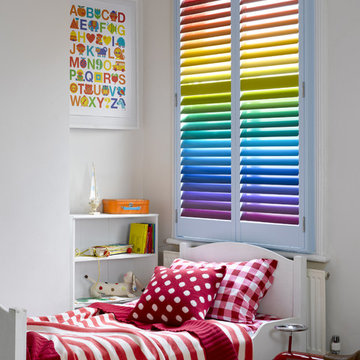
Inredning av ett modernt mellanstort könsneutralt barnrum kombinerat med sovrum, med vita väggar och heltäckningsmatta
5 627 foton på modernt baby- och barnrum, med heltäckningsmatta
6


