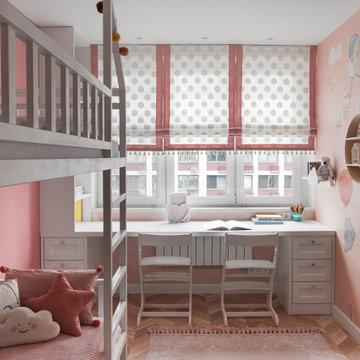Sortera efter:
Budget
Sortera efter:Populärt i dag
21 - 40 av 250 foton
Artikel 1 av 3
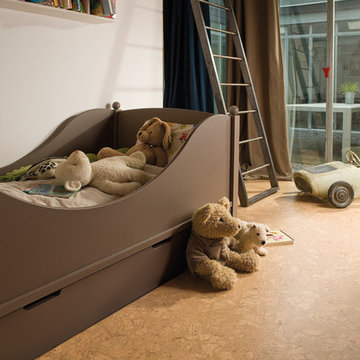
APCOR
Exempel på ett litet modernt pojkrum kombinerat med sovrum och för 4-10-åringar, med vita väggar, korkgolv och brunt golv
Exempel på ett litet modernt pojkrum kombinerat med sovrum och för 4-10-åringar, med vita väggar, korkgolv och brunt golv
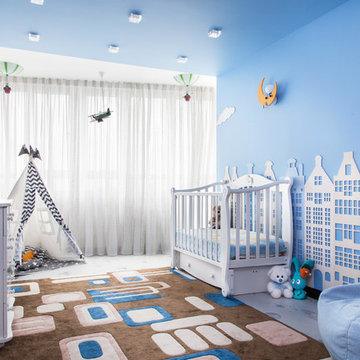
Дизайнер Педоренко Ксения
Фотограф Игнатенко Светлана
Bild på ett mellanstort funkis babyrum, med korkgolv, blå väggar och flerfärgat golv
Bild på ett mellanstort funkis babyrum, med korkgolv, blå väggar och flerfärgat golv
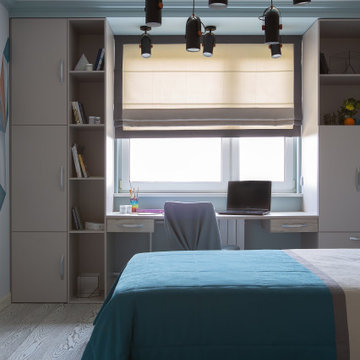
Детская комната для мальчика 13 лет. На стене ручная роспись. Увеличили пространство комнаты за счет использования подоконника в качестве рабочей зоны. Вся мебель выполнена под заказ по индивидуальным размерам. Текстиль в проекте выполнен так же нашей студией и разработан лично дизайнером проекта Ириной Мариной.
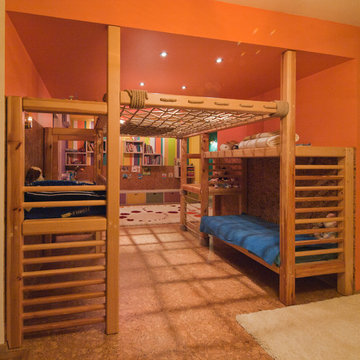
Dumitru Didencul
Idéer för funkis barnrum, med korkgolv och orange väggar
Idéer för funkis barnrum, med korkgolv och orange väggar
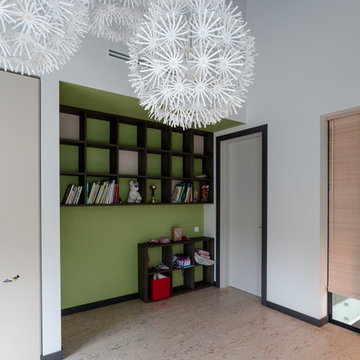
детская комната
Inspiration för ett mellanstort funkis flickrum kombinerat med sovrum och för 4-10-åringar, med vita väggar, korkgolv och beiget golv
Inspiration för ett mellanstort funkis flickrum kombinerat med sovrum och för 4-10-åringar, med vita väggar, korkgolv och beiget golv
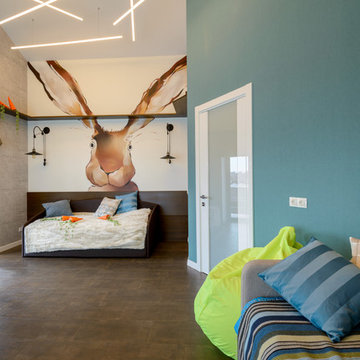
Иванов Виталий
Idéer för stora funkis pojkrum kombinerat med sovrum och för 4-10-åringar, med blå väggar och korkgolv
Idéer för stora funkis pojkrum kombinerat med sovrum och för 4-10-åringar, med blå väggar och korkgolv
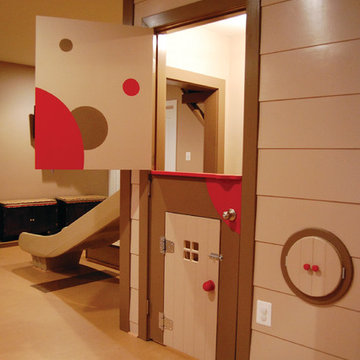
THEME There are two priorities in this
room: Hockey (in this case, Washington
Capitals hockey) and FUN.
FOCUS The room is broken into two
main sections (one for kids and one
for adults); and divided by authentic
hockey boards, complete with yellow
kickplates and half-inch plexiglass. Like
a true hockey arena, the room pays
homage to star players with two fully
autographed team jerseys preserved in
cases, as well as team logos positioned
throughout the room on custom-made
pillows, accessories and the floor.
The back half of the room is made just
for kids. Swings, a dart board, a ball
pit, a stage and a hidden playhouse
under the stairs ensure fun for all.
STORAGE A large storage unit at
the rear of the room makes use of an
odd-shaped nook, adds support and
accommodates large shelves, toys and
boxes. Storage space is cleverly placed
near the ballpit, and will eventually
transition into a full storage area once
the pit is no longer needed. The back
side of the hockey boards hold two
small refrigerators (one for adults and
one for kids), as well as the base for the
audio system.
GROWTH The front half of the room
lasts as long as the family’s love for the
team. The back half of the room grows
with the children, and eventually will
provide a useable, wide open space as
well as storage.
SAFETY A plexiglass wall separates the
two main areas of the room, minimizing
the noise created by kids playing and
hockey fans cheering. It also protects
the big screen TV from balls, pucks and
other play objects that occasionally fly
by. The ballpit door has a double safety
lock to ensure supervised use.
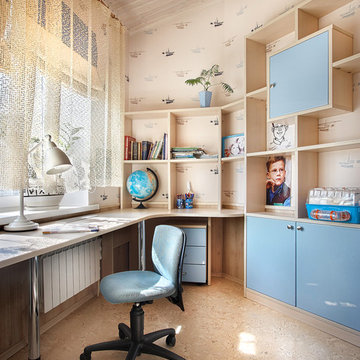
фото Олег Истомин, арх.Татьяна Тишкова
Idéer för ett modernt pojkrum kombinerat med skrivbord och för 4-10-åringar, med beige väggar och korkgolv
Idéer för ett modernt pojkrum kombinerat med skrivbord och för 4-10-åringar, med beige väggar och korkgolv
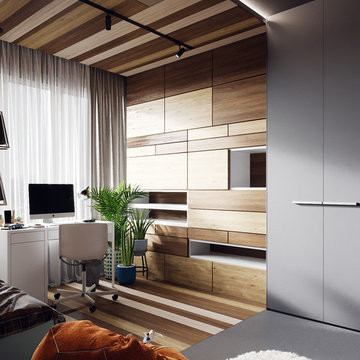
Foto på ett mellanstort funkis pojkrum kombinerat med sovrum och för 4-10-åringar, med grå väggar, korkgolv och grått golv
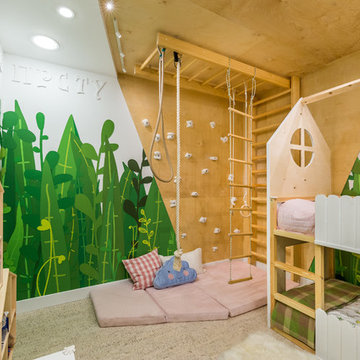
Дизайнер Маргарита Лефикайте
В это лесное царство двух сестёр отлично вписался пробковый пол с натуральным шпоном. Дизайнер выбрала шпон, который немного напоминает рисунок берёзовой коры. С зеленью на стенах и с мебелью из натурального дерева он прекрасно сочетается.
Вообще для отделки детских комнат идеально подходит пробковый пол. Он тёплый, тихий, упругий и на нем не скапливается пыль. Когда дети играют, сидя на пробковом полу, у них снижается риск аллергической реакции на пыль.
В этом интерьере светлый пробковый пол играет важную роль – он визуально делает комнату больше.
В проекте использован вот такой пол
http://www.corkstyle.ru/catalog/ecocork/Linea-White.html
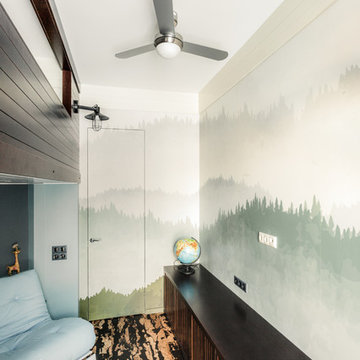
Григорий Соколинский
Inspiration för små moderna pojkrum kombinerat med lekrum och för 4-10-åringar, med gröna väggar och korkgolv
Inspiration för små moderna pojkrum kombinerat med lekrum och för 4-10-åringar, med gröna väggar och korkgolv
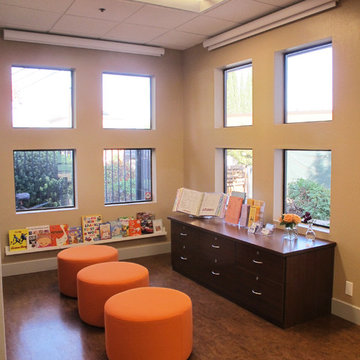
Kids Waiting Area / Resource Center
Idéer för funkis barnrum för 4-10-åringar, med beige väggar och korkgolv
Idéer för funkis barnrum för 4-10-åringar, med beige väggar och korkgolv
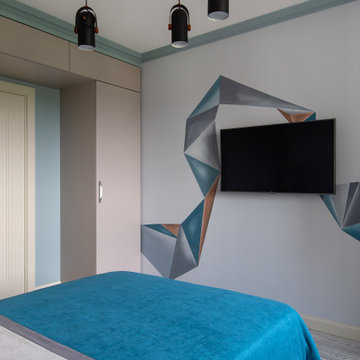
Детская комната для мальчика 13 лет. На стене ручная роспись. Увеличили пространство комнаты за счет использования подоконника в качестве рабочей зоны. Вся мебель выполнена под заказ по индивидуальным размерам. Текстиль в проекте выполнен так же нашей студией и разработан лично дизайнером проекта Ириной Мариной.
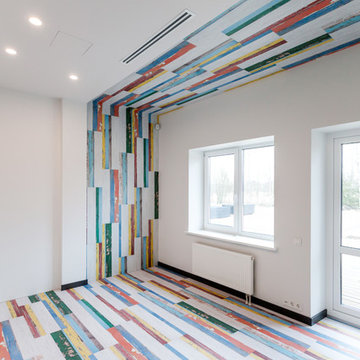
Пробковое прокрытие с фотопечатью corkstyle Impuls
Idéer för mellanstora funkis könsneutrala barnrum kombinerat med lekrum och för 4-10-åringar, med flerfärgade väggar, korkgolv och flerfärgat golv
Idéer för mellanstora funkis könsneutrala barnrum kombinerat med lekrum och för 4-10-åringar, med flerfärgade väggar, korkgolv och flerfärgat golv
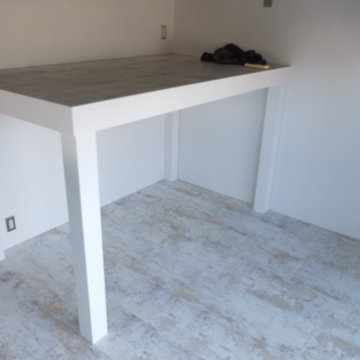
造作で二段ベッドを用意。のちに既製品のはしご設置
Idéer för att renovera ett litet funkis flickrum kombinerat med sovrum och för 4-10-åringar, med grå väggar, korkgolv och grått golv
Idéer för att renovera ett litet funkis flickrum kombinerat med sovrum och för 4-10-åringar, med grå väggar, korkgolv och grått golv
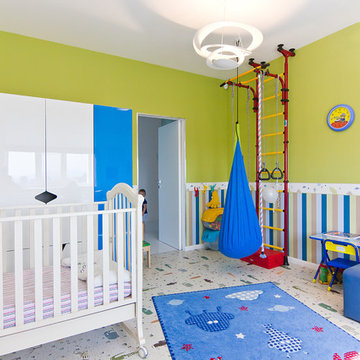
Interior designer - Fadeeva Yana
Modern inredning av ett litet barnrum kombinerat med sovrum, med gröna väggar, korkgolv och flerfärgat golv
Modern inredning av ett litet barnrum kombinerat med sovrum, med gröna väggar, korkgolv och flerfärgat golv
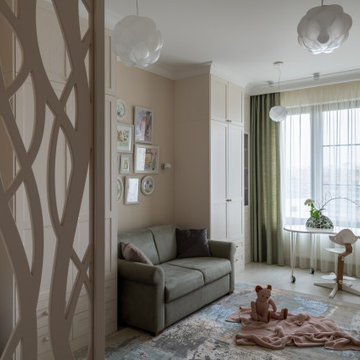
Квартира 118квм в ЖК Vavilove на Юго-Западе Москвы. Заказчики поставили задачу сделать планировку квартиры с тремя спальнями: родительская и 2 детские, гостиная и обязательно изолированная кухня. Но тк изначально квартира была трехкомнатная, то окон в квартире было всего 4 и одно из помещений должно было оказаться без окна. Выбор пал на гостиную. Именно ее разместили в глубине квартиры без окон. Несмотря на современную планировку по сути эта квартира-распашонка. И нам повезло, что в ней удалось выкроить просторное помещение холла, которое и превратилось в полноценную гостиную. Общая планировка такова, что помимо того, что гостиная без окон, в неё ещё выходят двери всех помещений - и кухни, и спальни, и 2х детских, и 2х су, и коридора - 7 дверей выходят в одно помещение без окон. Задача оказалась нетривиальная. Но я считаю, мы успешно справились и смогли достичь не только функциональной планировки, но и стилистически привлекательного интерьера. В интерьере превалирует зелёная цветовая гамма. Этот природный цвет прекрасно сочетается со всеми остальными природными оттенками, а кто как не природа щедра на интересные приемы и сочетания. Практически все пространства за исключением мастер-спальни выдержаны в светлых тонах.
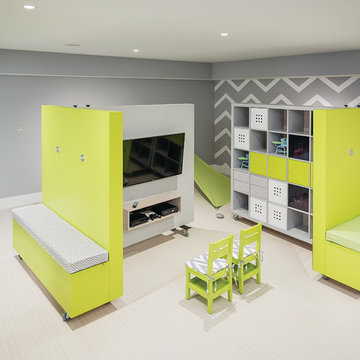
THEME The theme in this space is
defined by the design and flow of the
rest of this beautiful contemporary
home. They needed the space to blend
with the home while still providing the
youngest family members with all the
enjoyment of a dedicated play room.
FOCUS The focus of this space
changes with the configuration of
the modular pieces around the room.
One configuration could put focus
on the television for movie night,
another could create a stage for a
musical performance, while another
could close off the kids play area all
together keeping the focus on adult
conversation. Every configuration
provides focus on the activity or plans
for that moment.
STORAGE Each of the modular pieces
includes multiple storage options.
The multimedia section ensures that
all electronic equipment and remote
devices have a dedicated home no
matter where the section is placed. The
large dedicated storage unit provides
open blocks that can be filled with
baskets of toys or books while creating
the perfect wall in any configuration.
The magnetic section allows for display
of artwork or calendars while the lower
box provides closed storage and a
cushioned seating area.
GROWTH These modular pieces will
always be a useful and functional
addition to this space providing the
family with endless configuration
options ensuring that the space will
mature with the family.
SAFETY Safety is always a concern
and modular pieces require added
attention to stability and security
to ensure that they will provide the
desired flexible functionality along
with the safety of built in elements.
Custom made brackets lock the
sections together at multiple points to
keep them linked once placed and the
rolling castors under each section also
lock into place to ensure that they will
not continue to move across the floor.
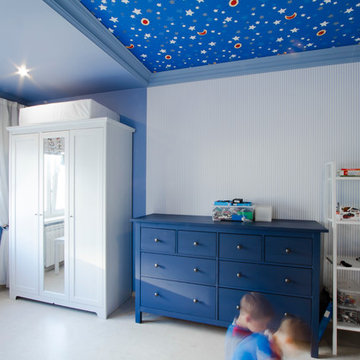
Yuliya Muryhina
Inspiration för små moderna pojkrum kombinerat med sovrum och för 4-10-åringar, med blå väggar och korkgolv
Inspiration för små moderna pojkrum kombinerat med sovrum och för 4-10-åringar, med blå väggar och korkgolv
250 foton på modernt baby- och barnrum, med korkgolv
2


