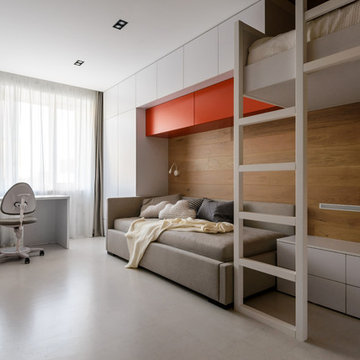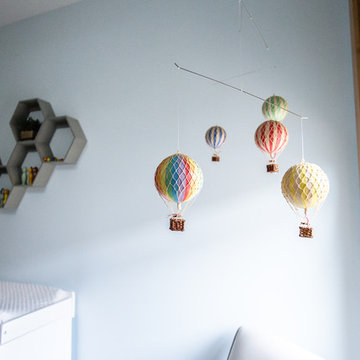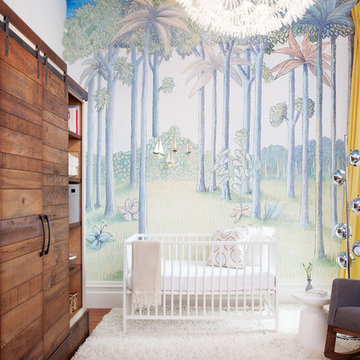Sortera efter:
Budget
Sortera efter:Populärt i dag
1 - 20 av 567 foton
Artikel 1 av 3

Interior Design, Interior Architecture, Custom Millwork Design, Furniture Design, Art Curation, & AV Design by Chango & Co.
Photography by Sean Litchfield
See the feature in Domino Magazine

Aménagement sur mesure d'une chambre d'enfants pour 2 petites filles
Inspiration för ett mellanstort funkis barnrum kombinerat med sovrum, med vita väggar, ljust trägolv och vitt golv
Inspiration för ett mellanstort funkis barnrum kombinerat med sovrum, med vita väggar, ljust trägolv och vitt golv
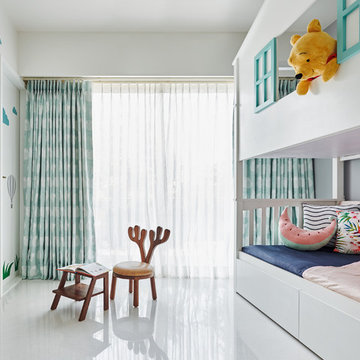
The Kids Bedroom walls are a playground for graphic explorations. With Animal Chairs, the elephant shaped blackboard adds to the space with hot air balloons on the sky. The pale yellow niche for toys bring an element of depth to the space.
The house shaped bed explores the kids idea of a house and lets them enjoy the same with windows and ladders.
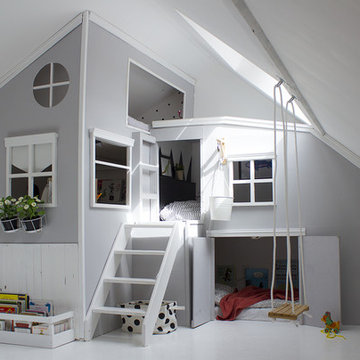
Création d'un lit-cabane pour trois enfants. Aménagement et décoration de la chambre. Optimisation et rationalisation des espaces.
Idéer för ett mellanstort modernt könsneutralt barnrum kombinerat med sovrum och för 4-10-åringar, med grå väggar, vitt golv och målat trägolv
Idéer för ett mellanstort modernt könsneutralt barnrum kombinerat med sovrum och för 4-10-åringar, med grå väggar, vitt golv och målat trägolv
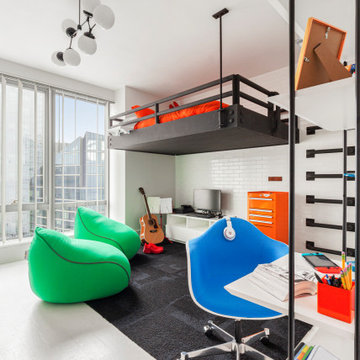
Idéer för att renovera ett stort funkis barnrum kombinerat med sovrum, med vita väggar, vitt golv och betonggolv
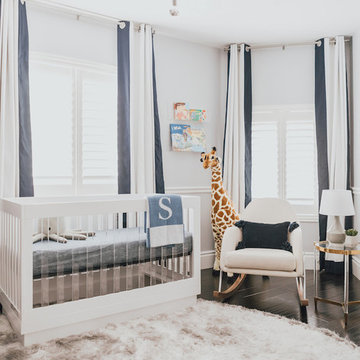
This boy's nursery is modern with clean lines and a masculine feel. We had to get creative with placing the furniture in this design because the room is triangular in shape. The color palette for this nursery is primarily white and gray. For a bit of contrast we added navy details throughout the room. The client fell in love with a super versatile crib in white with acrylic details. We opted for a custom dresser with a changing table tray to get the perfect fit and color. One of my favorite pieces in this space is the light-colored modern rocking chair, which is compact yet comfortable. We used mixed metallics in this space so the chrome base of the rocker ties in with gold detail on the side table. Even the cozy textured gray rug has metallic details. The storage bench with a surprise pop of color doubles as additional seating. We installed two white shelving units on both sides of the bench for a peaceful, symmetrical look and a display for decor and toys. The major statement penguin photograph was a favorite of my client! It makes for a playful artistic focal point and I love that is versatile enough to grow with the child and space.
Design: Little Crown Interiors
Photography: Full Spectrum Photography
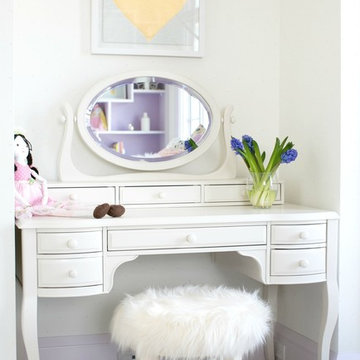
Jen Driscoll
Idéer för stora funkis flickrum kombinerat med sovrum och för 4-10-åringar, med vita väggar, heltäckningsmatta och vitt golv
Idéer för stora funkis flickrum kombinerat med sovrum och för 4-10-åringar, med vita väggar, heltäckningsmatta och vitt golv
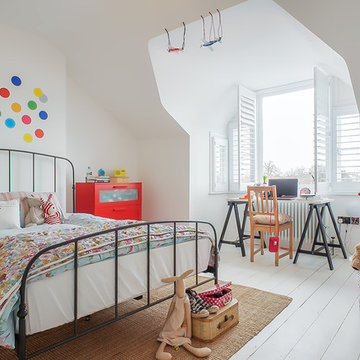
Exempel på ett modernt flickrum kombinerat med sovrum och för 4-10-åringar, med vita väggar, målat trägolv och vitt golv

2 years after building their house, a young family needed some more space for needs of their growing children. The decision was made to renovate their unfinished basement to create a new space for both children and adults.
PLAYPOD
The most compelling feature upon entering the basement is the Playpod. The 100 sq.ft structure is both playful and practical. It functions as a hideaway for the family’s young children who use their imagination to transform the space into everything from an ice cream truck to a space ship. Storage is provided for toys and books, brining order to the chaos of everyday playing. The interior is lined with plywood to provide a warm but robust finish. In contrast, the exterior is clad with reclaimed pine floor boards left over from the original house. The black stained pine helps the Playpod stand out while simultaneously enabling the character of the aged wood to be revealed. The orange apertures create ‘moments’ for the children to peer out to the world while also enabling parents to keep an eye on the fun. The Playpod’s unique form and compact size is scaled for small children but is designed to stimulate big imagination. And putting the FUN in FUNctional.
PLANNING
The layout of the basement is organized to separate private and public areas from each other. The office/guest room is tucked away from the media room to offer a tranquil environment for visitors. The new four piece bathroom serves the entire basement but can be annexed off by a set of pocket doors to provide a private ensuite for guests.
The media room is open and bright making it inviting for the family to enjoy time together. Sitting adjacent to the Playpod, the media room provides a sophisticated place to entertain guests while the children can enjoy their own space close by. The laundry room and small home gym are situated in behind the stairs. They work symbiotically allowing the homeowners to put in a quick workout while waiting for the clothes to dry. After the workout gym towels can quickly be exchanged for fluffy new ones thanks to the ample storage solutions customized for the homeowners.
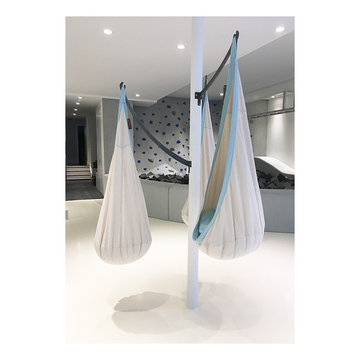
Eisner Design
Idéer för att renovera ett stort funkis könsneutralt barnrum kombinerat med lekrum och för 4-10-åringar, med vita väggar och vitt golv
Idéer för att renovera ett stort funkis könsneutralt barnrum kombinerat med lekrum och för 4-10-åringar, med vita väggar och vitt golv

Idéer för att renovera ett stort funkis flickrum kombinerat med lekrum och för 4-10-åringar, med vita väggar, heltäckningsmatta och vitt golv
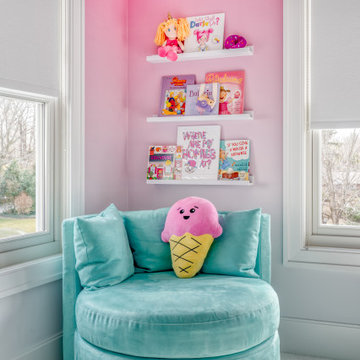
Bild på ett mellanstort funkis flickrum kombinerat med sovrum, med rosa väggar, heltäckningsmatta och vitt golv

Inspiration för ett funkis könsneutralt barnrum kombinerat med lekrum, med blå väggar, målat trägolv och vitt golv
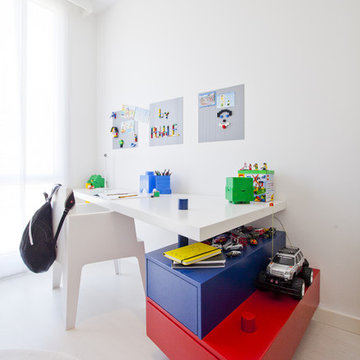
Idéer för ett modernt pojkrum kombinerat med skrivbord och för 4-10-åringar, med vita väggar och vitt golv
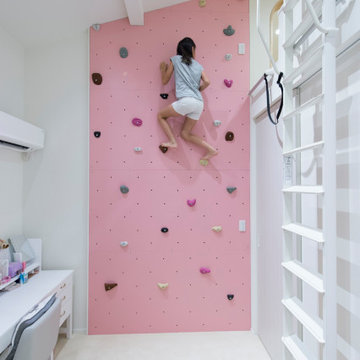
お子様から要望のあったボルダリングのある子供部屋。施工の際はお子様の気持ちに寄り添いボルダリングのピースを一緒に設置。施工の思い出も住まう家族にとって家への愛着につながりました。
Idéer för ett modernt flickrum kombinerat med lekrum och för 4-10-åringar, med vita väggar och vitt golv
Idéer för ett modernt flickrum kombinerat med lekrum och för 4-10-åringar, med vita väggar och vitt golv
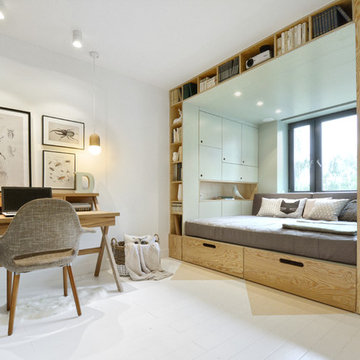
Bild på ett litet funkis könsneutralt tonårsrum kombinerat med sovrum, med vita väggar, målat trägolv och vitt golv
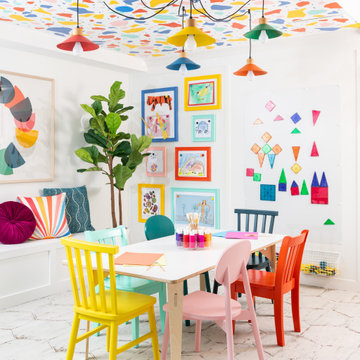
Inspiration för stora moderna barnrum för 4-10-åringar, med vita väggar och vitt golv
567 foton på modernt baby- och barnrum, med vitt golv
1


