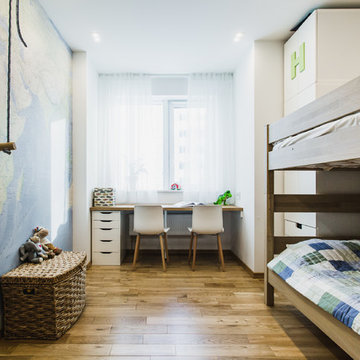4 412 foton på modernt barnrum, med mellanmörkt trägolv
Sortera efter:
Budget
Sortera efter:Populärt i dag
81 - 100 av 4 412 foton
Artikel 1 av 3
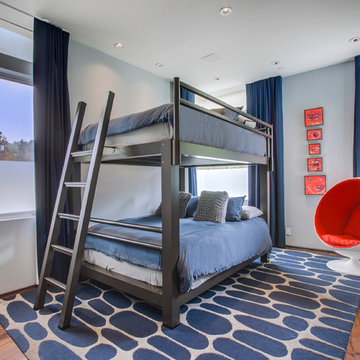
Luke Gibson Photography
Bild på ett funkis barnrum kombinerat med sovrum, med grå väggar och mellanmörkt trägolv
Bild på ett funkis barnrum kombinerat med sovrum, med grå väggar och mellanmörkt trägolv
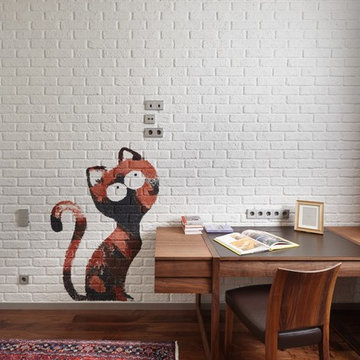
Inredning av ett modernt barnrum kombinerat med skrivbord, med flerfärgade väggar och mellanmörkt trägolv
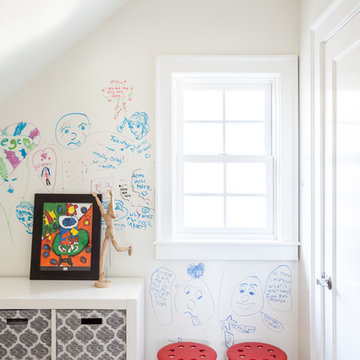
Kat Alves
Idéer för funkis könsneutrala barnrum kombinerat med lekrum, med vita väggar och mellanmörkt trägolv
Idéer för funkis könsneutrala barnrum kombinerat med lekrum, med vita väggar och mellanmörkt trägolv
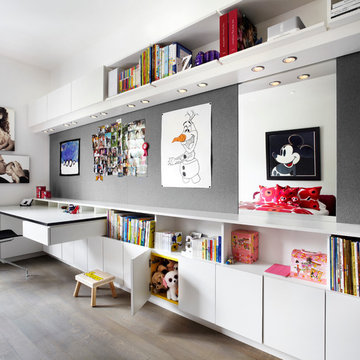
Lisa Petrole Photography
Exempel på ett mellanstort modernt könsneutralt småbarnsrum kombinerat med skrivbord, med vita väggar och mellanmörkt trägolv
Exempel på ett mellanstort modernt könsneutralt småbarnsrum kombinerat med skrivbord, med vita väggar och mellanmörkt trägolv
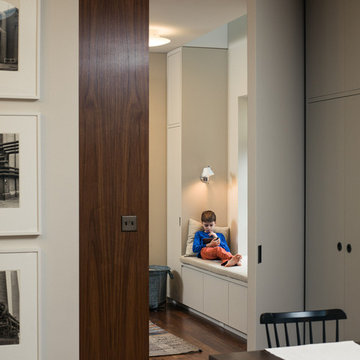
Built-in window seat for Children's Playroom.
Photo: João Canziani
Modern inredning av ett stort barnrum kombinerat med lekrum, med vita väggar och mellanmörkt trägolv
Modern inredning av ett stort barnrum kombinerat med lekrum, med vita väggar och mellanmörkt trägolv
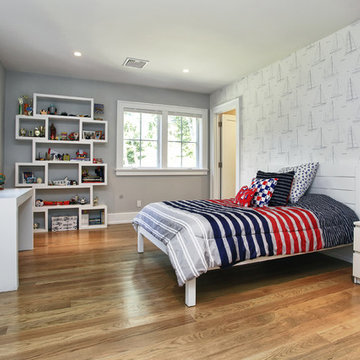
Inspiration för stora moderna pojkrum kombinerat med sovrum och för 4-10-åringar, med grå väggar, mellanmörkt trägolv och brunt golv
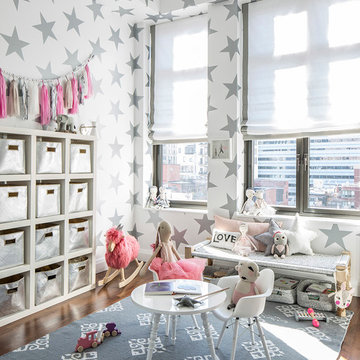
Inspiration för ett mellanstort funkis flickrum kombinerat med lekrum och för 4-10-åringar, med flerfärgade väggar och mellanmörkt trägolv
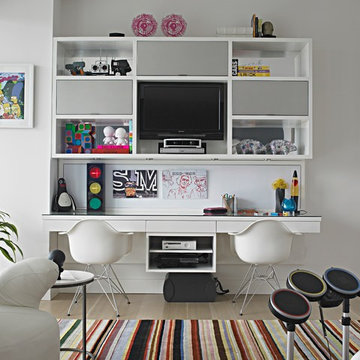
Carlos Domenech
Idéer för att renovera ett stort funkis könsneutralt tonårsrum kombinerat med skrivbord, med vita väggar, mellanmörkt trägolv och beiget golv
Idéer för att renovera ett stort funkis könsneutralt tonårsrum kombinerat med skrivbord, med vita väggar, mellanmörkt trägolv och beiget golv
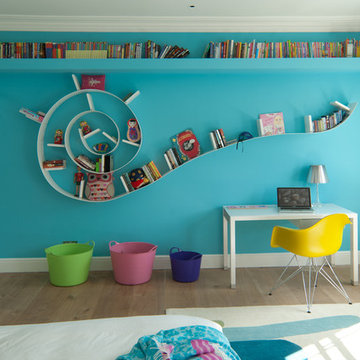
Bild på ett funkis könsneutralt barnrum för 4-10-åringar och kombinerat med skrivbord, med mellanmörkt trägolv och flerfärgade väggar
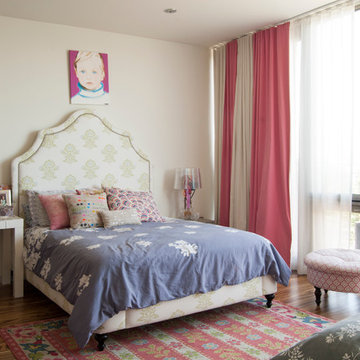
Out of seven children, twin daughters Bellamy and Tallulah hold their own as the only girls in the bunch. When recent renovations included installing the elevator, all rooms needed to be slightly reconfigured. "Our girls are getting older so we were happy to bring in something new and redecorate", says Cortney. Now into their teens, the girls have redone their bedroom to reflect their growing sense of style and independence.
Above Tallulah's bed hangs a childhood portrait of her by Linda Mason. The upholstered bed frames are a recent purchase that add a decidedly feminine air to the space, while a brightly painted chair and striped draperies maintain a youthful punch.
Even with two designer parents, the girls are free to weigh in on what goes into their room. "It is definitely a collaboration", Cortney explains. "[Our daughter] Bellamy really enjoys designing and has a natural talent for it. All of our kids bring their own artistic sense into their spaces, after all, we want their spaces to reflect them, too."
Bed frames: Pondicherry Bed in Celery Jaipur, Serena and Lily
Photo: Adrienne DeRosa Photography © 2014 Houzz
Design: Cortney and Robert Novogratz
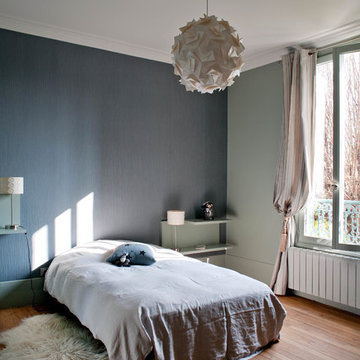
Olivier Chabaud
Inspiration för ett stort funkis barnrum kombinerat med sovrum, med grå väggar och mellanmörkt trägolv
Inspiration för ett stort funkis barnrum kombinerat med sovrum, med grå väggar och mellanmörkt trägolv
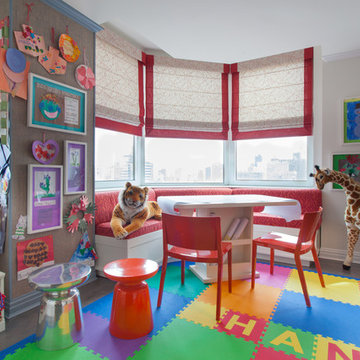
Brett Beyer Photogrpahy
Foto på ett stort funkis könsneutralt småbarnsrum kombinerat med lekrum, med beige väggar, mellanmörkt trägolv och brunt golv
Foto på ett stort funkis könsneutralt småbarnsrum kombinerat med lekrum, med beige väggar, mellanmörkt trägolv och brunt golv
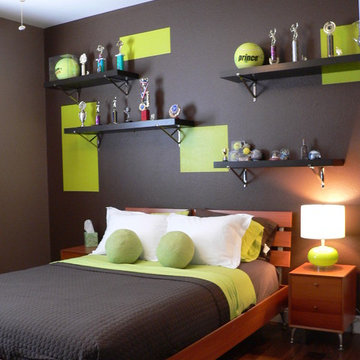
Idéer för ett modernt barnrum, med mellanmörkt trägolv, brunt golv och flerfärgade väggar
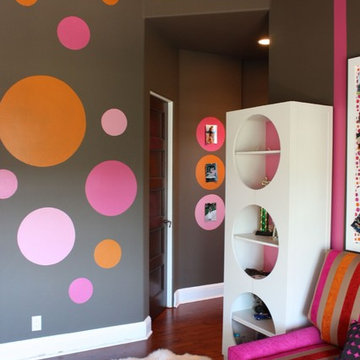
Designed by Grace Blu Designs
714.549.7770
Inspiration för moderna tonårsrum, med flerfärgade väggar, mellanmörkt trägolv och brunt golv
Inspiration för moderna tonårsrum, med flerfärgade väggar, mellanmörkt trägolv och brunt golv
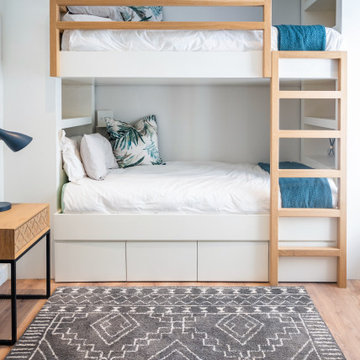
Idéer för att renovera ett funkis barnrum, med grå väggar, mellanmörkt trägolv och brunt golv
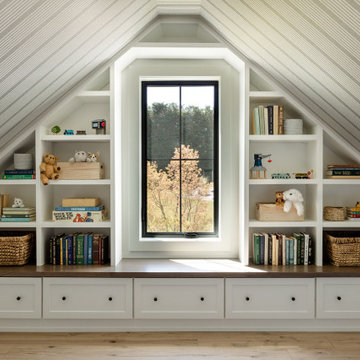
Our Seattle studio designed this stunning 5,000+ square foot Snohomish home to make it comfortable and fun for a wonderful family of six.
On the main level, our clients wanted a mudroom. So we removed an unused hall closet and converted the large full bathroom into a powder room. This allowed for a nice landing space off the garage entrance. We also decided to close off the formal dining room and convert it into a hidden butler's pantry. In the beautiful kitchen, we created a bright, airy, lively vibe with beautiful tones of blue, white, and wood. Elegant backsplash tiles, stunning lighting, and sleek countertops complete the lively atmosphere in this kitchen.
On the second level, we created stunning bedrooms for each member of the family. In the primary bedroom, we used neutral grasscloth wallpaper that adds texture, warmth, and a bit of sophistication to the space creating a relaxing retreat for the couple. We used rustic wood shiplap and deep navy tones to define the boys' rooms, while soft pinks, peaches, and purples were used to make a pretty, idyllic little girls' room.
In the basement, we added a large entertainment area with a show-stopping wet bar, a large plush sectional, and beautifully painted built-ins. We also managed to squeeze in an additional bedroom and a full bathroom to create the perfect retreat for overnight guests.
For the decor, we blended in some farmhouse elements to feel connected to the beautiful Snohomish landscape. We achieved this by using a muted earth-tone color palette, warm wood tones, and modern elements. The home is reminiscent of its spectacular views – tones of blue in the kitchen, primary bathroom, boys' rooms, and basement; eucalyptus green in the kids' flex space; and accents of browns and rust throughout.
---Project designed by interior design studio Kimberlee Marie Interiors. They serve the Seattle metro area including Seattle, Bellevue, Kirkland, Medina, Clyde Hill, and Hunts Point.
For more about Kimberlee Marie Interiors, see here: https://www.kimberleemarie.com/
To learn more about this project, see here:
https://www.kimberleemarie.com/modern-luxury-home-remodel-snohomish
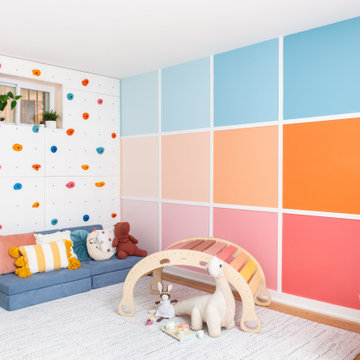
Modern inredning av ett mellanstort könsneutralt barnrum för 4-10-åringar och kombinerat med lekrum, med flerfärgade väggar, mellanmörkt trägolv och brunt golv

Exempel på ett mellanstort modernt könsneutralt barnrum kombinerat med sovrum och för 4-10-åringar, med mellanmörkt trägolv
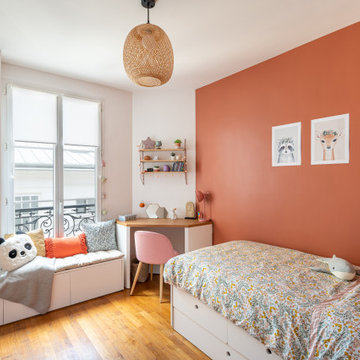
Idéer för att renovera ett stort funkis flickrum kombinerat med sovrum och för 4-10-åringar, med röda väggar och mellanmörkt trägolv
4 412 foton på modernt barnrum, med mellanmörkt trägolv
5
