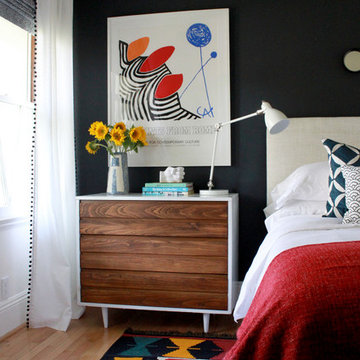147 foton på modernt barnrum, med svarta väggar
Sortera efter:
Budget
Sortera efter:Populärt i dag
121 - 140 av 147 foton
Artikel 1 av 3
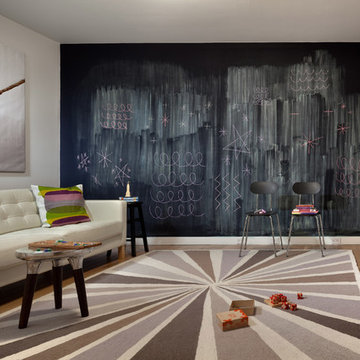
Chris Cooper Photographer
Exempel på ett modernt könsneutralt barnrum kombinerat med lekrum, med svarta väggar och mellanmörkt trägolv
Exempel på ett modernt könsneutralt barnrum kombinerat med lekrum, med svarta väggar och mellanmörkt trägolv
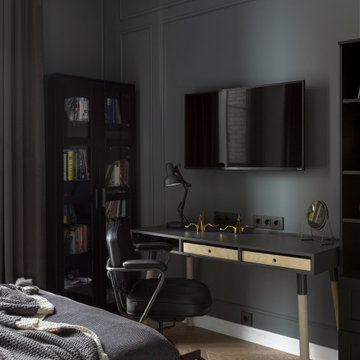
Комната старшей дочери 18 лет. Девушка попросила окрасить ее комнату в черный цвет. Так как она занимала танцами, пришла идея оформить в теме закулисья, поэтому появились бархатные шторы и фигурное изголовье кровати и светильник, напоминающий прожекторы и светодиодная подсветка по периметру комнаты. Также было предусмотрено много места на полу и огромное зеркало, чтобы хозяйка могла заниматься танцами и дома. Благодаря огромному окну и продуманному освещению, комната выглядит довольно светлой, несмотря на черные стены. Как и в гостиной, подоконник шире, чем обычно и служит банкеткой - уголком для чтения.
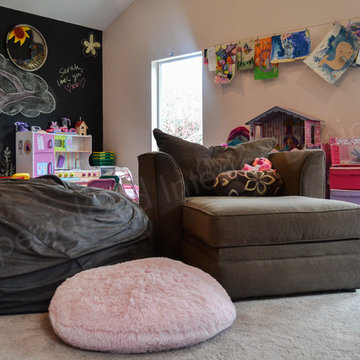
photography by gee gee
Inspiration för stora moderna flickrum kombinerat med lekrum och för 4-10-åringar, med svarta väggar, mörkt trägolv och brunt golv
Inspiration för stora moderna flickrum kombinerat med lekrum och för 4-10-åringar, med svarta väggar, mörkt trägolv och brunt golv
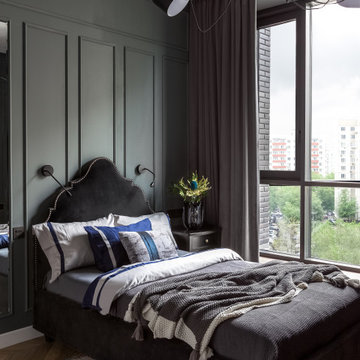
Комната старшей дочери 18 лет. Девушка попросила окрасить ее комнату в черный цвет. Так как она занимала танцами, пришла идея оформить в теме закулисья, поэтому появились бархатные шторы и фигурное изголовье кровати и светильник, напоминающий прожекторы и светодиодная подсветка по периметру комнаты. Также было предусмотрено много места на полу и огромное зеркало, чтобы хозяйка могла заниматься танцами и дома. Благодаря огромному окну и продуманному освещению, комната выглядит довольно светлой, несмотря на черные стены. Как и в гостиной, подоконник шире, чем обычно и служит банкеткой - уголком для чтения.
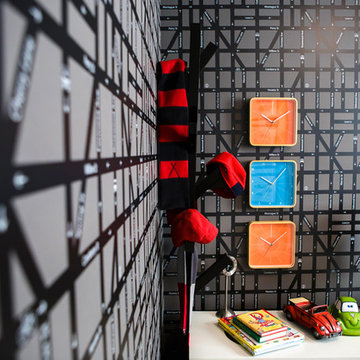
A streetside modern boys bedroom by Natalie Fuglestveit Interior Design, Canadian Interior Design Firm. Photo credit by Lindsay Nichols Photography.
Interior design includes black street wallpaper, orange and blue clocks, charcoal drapery, acrylic drapery hardware, and Ikea boys room furniture.
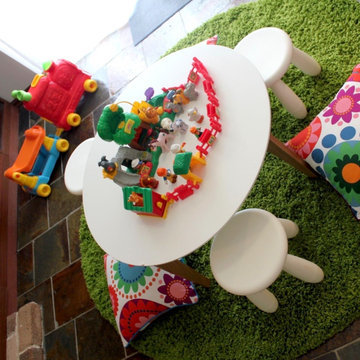
Round coffee table serves as a craft table for the little ones
Foto på ett mellanstort funkis småbarnsrum kombinerat med lekrum, med svarta väggar
Foto på ett mellanstort funkis småbarnsrum kombinerat med lekrum, med svarta väggar

Having two young boys presents its own challenges, and when you have two of their best friends constantly visiting, you end up with four super active action heroes. This family wanted to dedicate a space for the boys to hangout. We took an ordinary basement and converted it into a playground heaven. A basketball hoop, climbing ropes, swinging chairs, rock climbing wall, and climbing bars, provide ample opportunity for the boys to let their energy out, and the built-in window seat is the perfect spot to catch a break. Tall built-in wardrobes and drawers beneath the window seat to provide plenty of storage for all the toys.
You can guess where all the neighborhood kids come to hangout now ☺

Having two young boys presents its own challenges, and when you have two of their best friends constantly visiting, you end up with four super active action heroes. This family wanted to dedicate a space for the boys to hangout. We took an ordinary basement and converted it into a playground heaven. A basketball hoop, climbing ropes, swinging chairs, rock climbing wall, and climbing bars, provide ample opportunity for the boys to let their energy out, and the built-in window seat is the perfect spot to catch a break. Tall built-in wardrobes and drawers beneath the window seat to provide plenty of storage for all the toys.
You can guess where all the neighborhood kids come to hangout now ☺

Having two young boys presents its own challenges, and when you have two of their best friends constantly visiting, you end up with four super active action heroes. This family wanted to dedicate a space for the boys to hangout. We took an ordinary basement and converted it into a playground heaven. A basketball hoop, climbing ropes, swinging chairs, rock climbing wall, and climbing bars, provide ample opportunity for the boys to let their energy out, and the built-in window seat is the perfect spot to catch a break. Tall built-in wardrobes and drawers beneath the window seat to provide plenty of storage for all the toys.
You can guess where all the neighborhood kids come to hangout now ☺
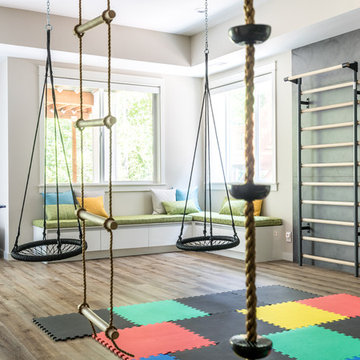
Having two young boys presents its own challenges, and when you have two of their best friends constantly visiting, you end up with four super active action heroes. This family wanted to dedicate a space for the boys to hangout. We took an ordinary basement and converted it into a playground heaven. A basketball hoop, climbing ropes, swinging chairs, rock climbing wall, and climbing bars, provide ample opportunity for the boys to let their energy out, and the built-in window seat is the perfect spot to catch a break. Tall built-in wardrobes and drawers beneath the window seat to provide plenty of storage for all the toys.
You can guess where all the neighborhood kids come to hangout now ☺
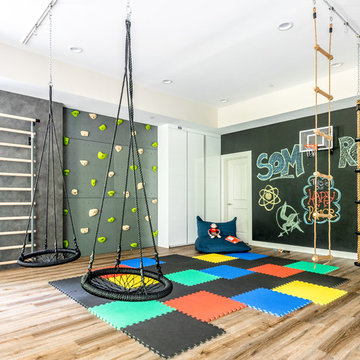
Having two young boys presents its own challenges, and when you have two of their best friends constantly visiting, you end up with four super active action heroes. This family wanted to dedicate a space for the boys to hangout. We took an ordinary basement and converted it into a playground heaven. A basketball hoop, climbing ropes, swinging chairs, rock climbing wall, and climbing bars, provide ample opportunity for the boys to let their energy out, and the built-in window seat is the perfect spot to catch a break. Tall built-in wardrobes and drawers beneath the window seat to provide plenty of storage for all the toys.
You can guess where all the neighborhood kids come to hangout now ☺
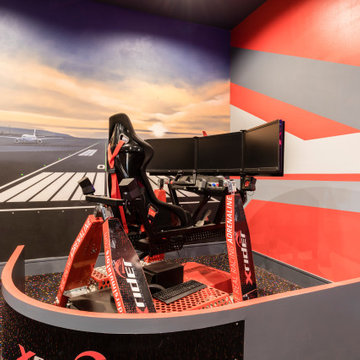
Custom Airplane Themed Game Room Garage Conversion with video wall and Karaoke stage, flight simulator
Reunion Resort
Kissimmee FL
Landmark Custom Builder & Remodeling
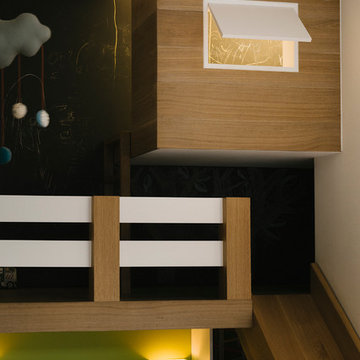
Daniel Shea
Inspiration för ett stort funkis könsneutralt barnrum kombinerat med lekrum, med svarta väggar och ljust trägolv
Inspiration för ett stort funkis könsneutralt barnrum kombinerat med lekrum, med svarta väggar och ljust trägolv
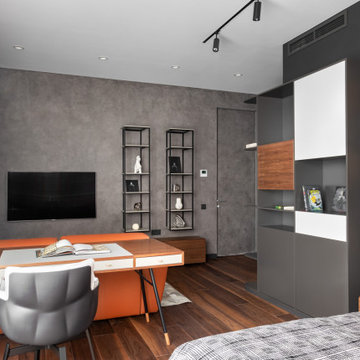
Комната для мальчика 11 лет, который увлекается большим теннисом.
Idéer för stora funkis barnrum kombinerat med skrivbord, med svarta väggar, mellanmörkt trägolv och brunt golv
Idéer för stora funkis barnrum kombinerat med skrivbord, med svarta väggar, mellanmörkt trägolv och brunt golv
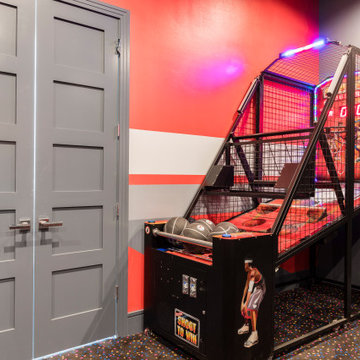
Custom Airplane Themed Game Room Garage Conversion with video wall and Karaoke stage, flight simulator
Reunion Resort
Kissimmee FL
Landmark Custom Builder & Remodeling
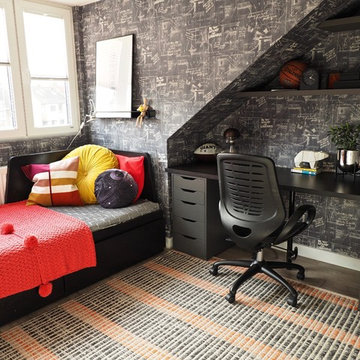
We chose this funky chalkboard wallpaper for a boy's room, it is a small attack room and for many people the initial response is to go for light colours to make the room appear bigger, but if you see the before photos when the room was white, it didn't really enlarge the space. So we chose black and white scheme infused with warm tones.
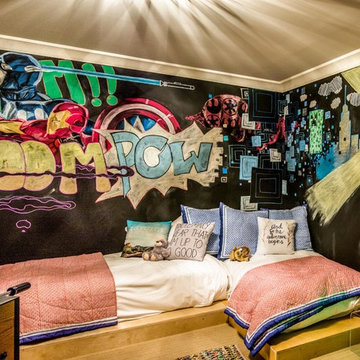
Idéer för att renovera ett mellanstort funkis könsneutralt tonårsrum kombinerat med sovrum, med svarta väggar, heltäckningsmatta och beiget golv
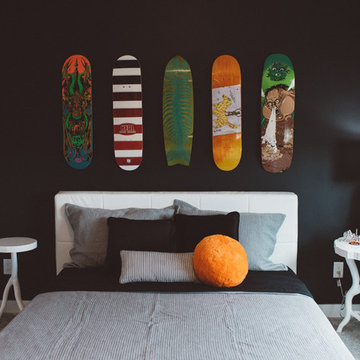
Natasha Dixon Photography\\\
Edmonton Award Winning Boutique Interior Design Studio
Edmonton's award winning boutique interior design studio. We are ready to listen to your needs and develop the perfect interior design solution for your project.
Marie started interiorsBYDESIGNinc. because she loves what she does and is crazy passionate about creating the perfect space for her clients all within budget! We resource the best products and shop for the perfect materials and finishes that add up to truly unique interiors.
Our passion and attention to detail has also got us amazing media attention. Being voted BEST OF HOUZZ in interior design and customer service SIX YEARS IN A ROW, we've also been featured in local, regional, national and international websites and magazines!
Marie is a true, modern Canadian designer with strong classical roots. Described as fresh, inspired and timeless, Marie has a wide vocabulary of stylistic approaches and artfully balances form, function and style as well she can integrate the past with present trends. Her interiors are nuanced and tailored and have a lasting quality that is always the hallmark of every project. Marie's endless creative ideas, design process and budget strategies expedite a project's process. Simply put - we deliver extraordinary interiors.
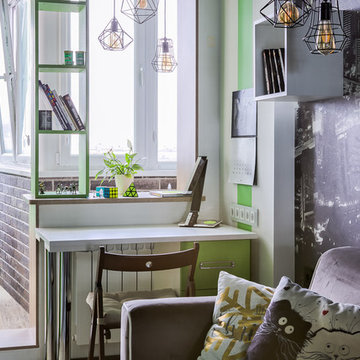
Павел Кириллов, Олеся Морозова
Idéer för att renovera ett mellanstort funkis barnrum kombinerat med skrivbord, med svarta väggar, ljust trägolv och beiget golv
Idéer för att renovera ett mellanstort funkis barnrum kombinerat med skrivbord, med svarta väggar, ljust trägolv och beiget golv
147 foton på modernt barnrum, med svarta väggar
7
