2 331 foton på modernt barnrum
Sortera efter:
Budget
Sortera efter:Populärt i dag
1 - 20 av 2 331 foton
Artikel 1 av 3

Inredning av ett modernt mellanstort flickrum kombinerat med sovrum och för 4-10-åringar, med rosa väggar, ljust trägolv och beiget golv

Idéer för funkis könsneutrala småbarnsrum kombinerat med lekrum, med blå väggar, heltäckningsmatta och beiget golv
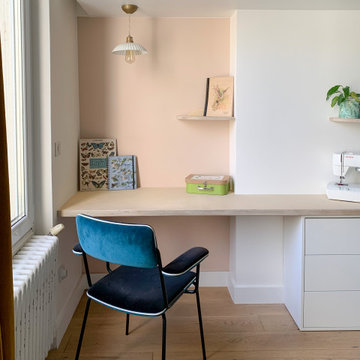
Bild på ett mellanstort funkis barnrum kombinerat med sovrum och för 4-10-åringar, med ljust trägolv
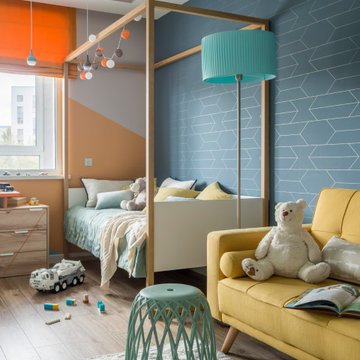
Inspiration för ett funkis könsneutralt barnrum kombinerat med sovrum, med flerfärgade väggar, mellanmörkt trägolv och brunt golv

Nos clients, une famille avec 3 enfants, ont fait l'achat d'un bien de 124 m² dans l'Ouest Parisien. Ils souhaitaient adapter à leur goût leur nouvel appartement. Pour cela, ils ont fait appel à @advstudio_ai et notre agence.
L'objectif était de créer un intérieur au look urbain, dynamique, coloré. Chaque pièce possède sa palette de couleurs. Ainsi dans le couloir, on est accueilli par une entrée bleue Yves Klein et des étagères déstructurées sur mesure. Les chambres sont tantôt bleu doux ou intense ou encore vert d'eau. La SDB, elle, arbore un côté plus minimaliste avec sa palette de gris, noirs et blancs.
La pièce de vie, espace majeur du projet, possède plusieurs facettes. Elle est à la fois une cuisine, une salle TV, un petit salon ou encore une salle à manger. Conformément au fil rouge directeur du projet, chaque coin possède sa propre identité mais se marie à merveille avec l'ensemble.
Ce projet a bénéficié de quelques ajustements sur mesure : le mur de brique et le hamac qui donnent un côté urbain atypique au coin TV ; les bureaux, la bibliothèque et la mezzanine qui ont permis de créer des rangements élégants, adaptés à l'espace.

Modern inredning av ett mycket stort könsneutralt barnrum kombinerat med sovrum, med vita väggar, ljust trägolv och brunt golv
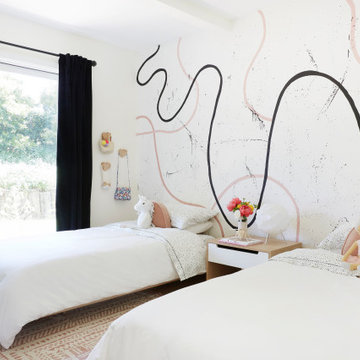
Inspiration för mellanstora moderna flickrum kombinerat med sovrum, med flerfärgade väggar, ljust trägolv och beiget golv
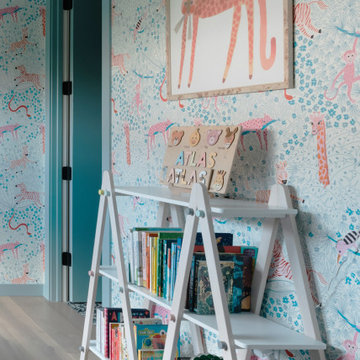
Exempel på ett stort modernt flickrum kombinerat med sovrum och för 4-10-åringar, med blå väggar, heltäckningsmatta och rosa golv
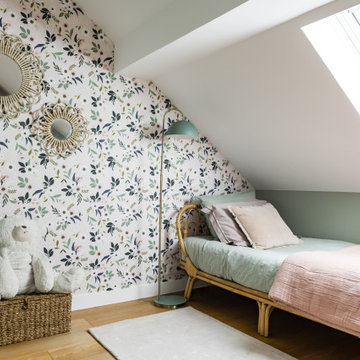
Inredning av ett modernt mellanstort könsneutralt barnrum för 4-10-åringar och kombinerat med skrivbord, med ljust trägolv, brunt golv och gröna väggar
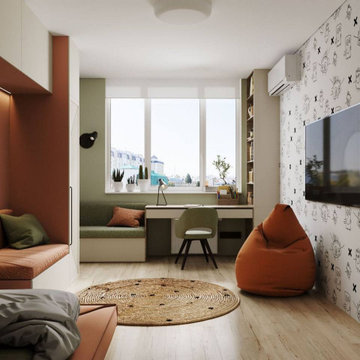
room for 11 y.o Ksenia
there are several zones in a room. The place for stady, the sleeping place, readin/watching tv zone, etc.
Idéer för att renovera ett funkis barnrum kombinerat med skrivbord, med flerfärgade väggar och laminatgolv
Idéer för att renovera ett funkis barnrum kombinerat med skrivbord, med flerfärgade väggar och laminatgolv
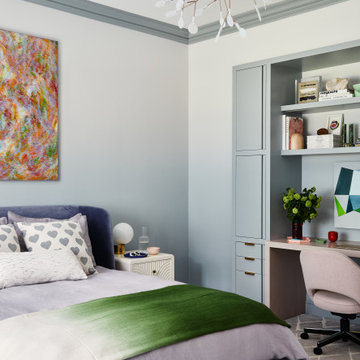
Key decor elements include:
Wallpaper: Aurora Mist wallpaper by Calico
Chandelier: Herculaneum pendant light by Moooi
Art above bed: Ho Sook Kang
Art at desk: Untitled by Agnes Barley from Sears Peyton Gallery
Bed: Desdemone bed from Ligne Roset with Capuchine fabric from Casamance
Nightstands: Renwick nightstand from Anthropologie
Bedside lamp: Tip of the Tongue lamp from The Future Perfect
Desk chair: Saarinen Advanced chair from Knoll Studio in Canvas fabric by Kvadrat
Desk lamp: Modo lamp by Roll and Hill
Throw: Fade throw from ALT for Living
Bed linens: Linen Orchid duvet cover from CB2

Aménagement sur mesure d'une chambre d'enfants pour 2 petites filles
Inspiration för ett mellanstort funkis barnrum kombinerat med sovrum, med vita väggar, ljust trägolv och vitt golv
Inspiration för ett mellanstort funkis barnrum kombinerat med sovrum, med vita väggar, ljust trägolv och vitt golv
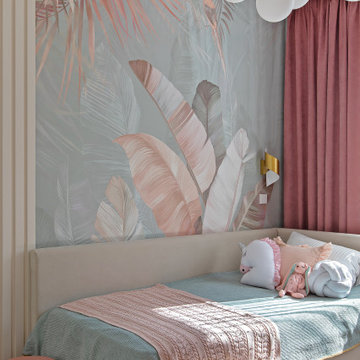
Idéer för ett mellanstort modernt flickrum kombinerat med sovrum och för 4-10-åringar, med beige väggar, laminatgolv och beiget golv
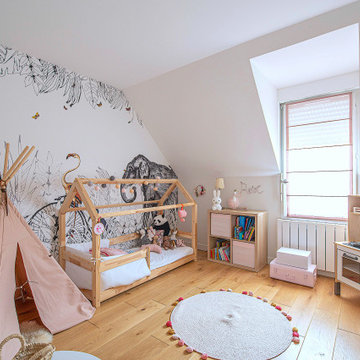
Inspiration för moderna barnrum kombinerat med sovrum, med vita väggar, mellanmörkt trägolv och brunt golv

Idéer för funkis pojkrum kombinerat med sovrum och för 4-10-åringar, med grå väggar
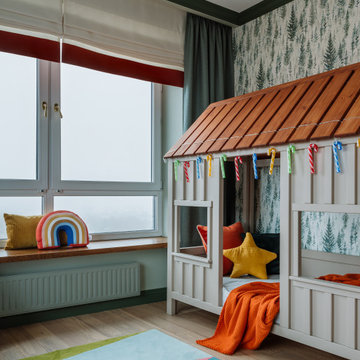
Modern inredning av ett barnrum kombinerat med sovrum, med gröna väggar, ljust trägolv och beiget golv

photography by Seth Caplan, styling by Mariana Marcki
Idéer för att renovera ett mellanstort funkis pojkrum kombinerat med sovrum och för 4-10-åringar, med vita väggar, mellanmörkt trägolv och brunt golv
Idéer för att renovera ett mellanstort funkis pojkrum kombinerat med sovrum och för 4-10-åringar, med vita väggar, mellanmörkt trägolv och brunt golv
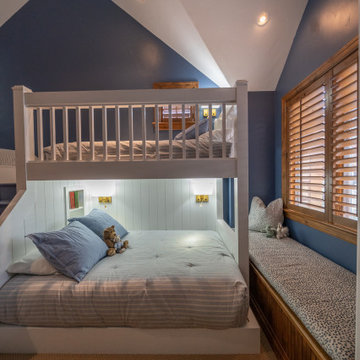
Idéer för stora funkis könsneutrala barnrum kombinerat med sovrum, med blå väggar, heltäckningsmatta och beiget golv

В детской для двух девочек мы решили создать необычную кровать, отсылающую в цирковому шатру под открытым небом. Так появились обои с облаками и необычная форма изголовья для двух кроваток в виде шатра.

2 years after building their house, a young family needed some more space for needs of their growing children. The decision was made to renovate their unfinished basement to create a new space for both children and adults.
PLAYPOD
The most compelling feature upon entering the basement is the Playpod. The 100 sq.ft structure is both playful and practical. It functions as a hideaway for the family’s young children who use their imagination to transform the space into everything from an ice cream truck to a space ship. Storage is provided for toys and books, brining order to the chaos of everyday playing. The interior is lined with plywood to provide a warm but robust finish. In contrast, the exterior is clad with reclaimed pine floor boards left over from the original house. The black stained pine helps the Playpod stand out while simultaneously enabling the character of the aged wood to be revealed. The orange apertures create ‘moments’ for the children to peer out to the world while also enabling parents to keep an eye on the fun. The Playpod’s unique form and compact size is scaled for small children but is designed to stimulate big imagination. And putting the FUN in FUNctional.
PLANNING
The layout of the basement is organized to separate private and public areas from each other. The office/guest room is tucked away from the media room to offer a tranquil environment for visitors. The new four piece bathroom serves the entire basement but can be annexed off by a set of pocket doors to provide a private ensuite for guests.
The media room is open and bright making it inviting for the family to enjoy time together. Sitting adjacent to the Playpod, the media room provides a sophisticated place to entertain guests while the children can enjoy their own space close by. The laundry room and small home gym are situated in behind the stairs. They work symbiotically allowing the homeowners to put in a quick workout while waiting for the clothes to dry. After the workout gym towels can quickly be exchanged for fluffy new ones thanks to the ample storage solutions customized for the homeowners.
2 331 foton på modernt barnrum
1