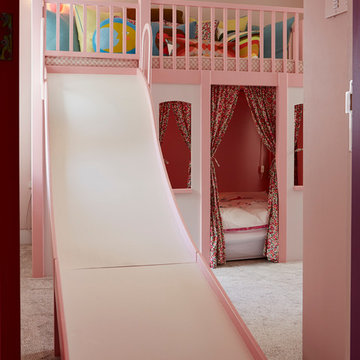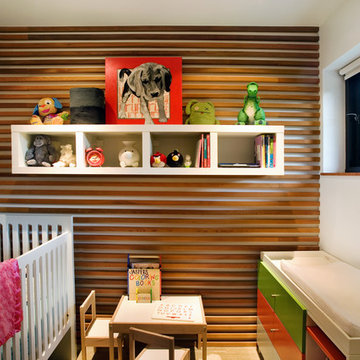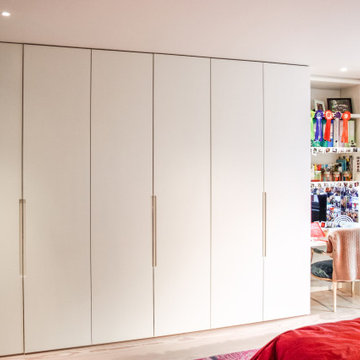Sortera efter:
Budget
Sortera efter:Populärt i dag
21 - 40 av 6 952 foton
Artikel 1 av 3

Photo-Jim Westphalen
Modern inredning av ett mellanstort pojkrum kombinerat med sovrum och för 4-10-åringar, med mellanmörkt trägolv, brunt golv och blå väggar
Modern inredning av ett mellanstort pojkrum kombinerat med sovrum och för 4-10-åringar, med mellanmörkt trägolv, brunt golv och blå väggar
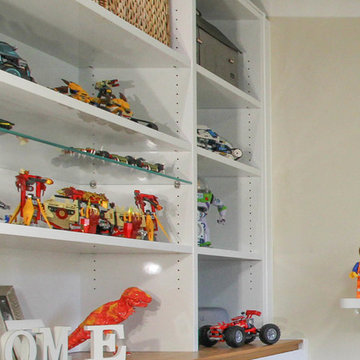
Adjustable dresser shelving showing discreet intermediate glass shelf for extra storage
Bild på ett funkis barnrum kombinerat med lekrum, med mellanmörkt trägolv
Bild på ett funkis barnrum kombinerat med lekrum, med mellanmörkt trägolv
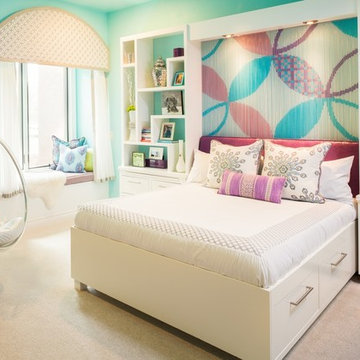
Chain art wall accent add an unexpected chic to this tween space.
The bed designed for storage and classic detailing will keep it current as the years pass. Bright and fun- the perfect retreat for this big-sis.
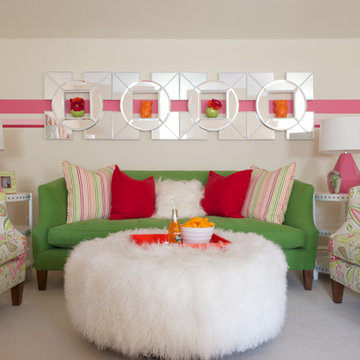
Carefully place Global Views mirrors provide miniature display shelves. All the furniture in this sitting area is softly rounded to make the conversation area cozy.
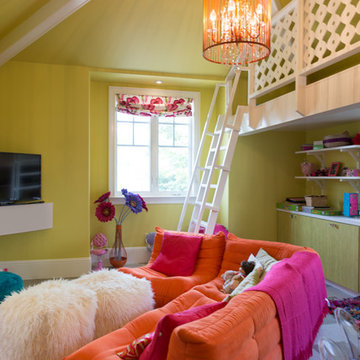
Photography by Studio Maha
Inredning av ett modernt barnrum kombinerat med lekrum, med vinylgolv
Inredning av ett modernt barnrum kombinerat med lekrum, med vinylgolv
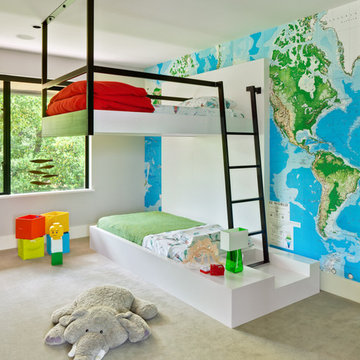
Glove wall paper envelopes custom bunk beds with steel ladder.
Patrick Wong Photographer
Idéer för ett modernt barnrum
Idéer för ett modernt barnrum

View of the bunk wall in the kids playroom. A set of Tansu stairs with pullout draws separates storage to the right and a homework desk to the left. Above each is a bunk bed with custom powder coated black pipe rails. At the entry is another black pipe ladder leading up to a loft above the entry. Below the loft is a laundry shoot cabinet with a pipe to the laundry room below. The floors are made from 5x5 baltic birch plywood.
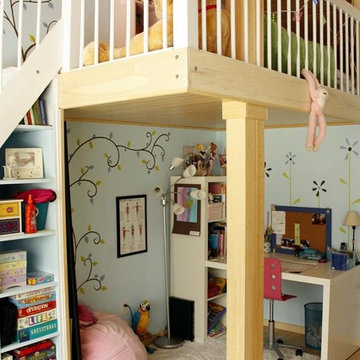
Space saver option for a bright multifunctional space. Hand-painted wall art by Celine Riard, Chic Redesign. Carpentry and photos by Fabrizio Cacciatore.
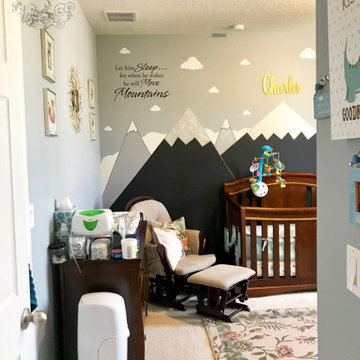
Baby Boy Nursery fit for a Prince with a Rustic but Luxe feel, finished with custom gold accents, and themed with mountains and mountain animals. Theme colors were mixed with grey, black, cherrywood, orange, teal, and beige. Items upcycled were the carpet, and bookcase that didn't go 100% with the theme, but I made it work as it was important to functionality and cost. Mountain wall mural was custom designed and have hints of shimmer at the peaks for snow illusion and gold line work to add to the luxe feel.

The Solar System inspired toddler's room is filled with hand-painted and ceiling suspended planets, moons, asteroids, comets, and other exciting objects.
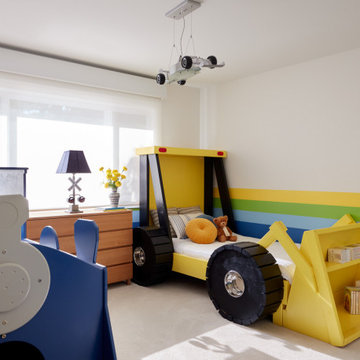
Design: JTM Interiors / Architecture: DiVittorio Architecture & Design / Build: DiVittorio Construction / Photography: Agnieszka Jakubowicz
Modern inredning av ett barnrum
Modern inredning av ett barnrum

Our Seattle studio designed this stunning 5,000+ square foot Snohomish home to make it comfortable and fun for a wonderful family of six.
On the main level, our clients wanted a mudroom. So we removed an unused hall closet and converted the large full bathroom into a powder room. This allowed for a nice landing space off the garage entrance. We also decided to close off the formal dining room and convert it into a hidden butler's pantry. In the beautiful kitchen, we created a bright, airy, lively vibe with beautiful tones of blue, white, and wood. Elegant backsplash tiles, stunning lighting, and sleek countertops complete the lively atmosphere in this kitchen.
On the second level, we created stunning bedrooms for each member of the family. In the primary bedroom, we used neutral grasscloth wallpaper that adds texture, warmth, and a bit of sophistication to the space creating a relaxing retreat for the couple. We used rustic wood shiplap and deep navy tones to define the boys' rooms, while soft pinks, peaches, and purples were used to make a pretty, idyllic little girls' room.
In the basement, we added a large entertainment area with a show-stopping wet bar, a large plush sectional, and beautifully painted built-ins. We also managed to squeeze in an additional bedroom and a full bathroom to create the perfect retreat for overnight guests.
For the decor, we blended in some farmhouse elements to feel connected to the beautiful Snohomish landscape. We achieved this by using a muted earth-tone color palette, warm wood tones, and modern elements. The home is reminiscent of its spectacular views – tones of blue in the kitchen, primary bathroom, boys' rooms, and basement; eucalyptus green in the kids' flex space; and accents of browns and rust throughout.
---Project designed by interior design studio Kimberlee Marie Interiors. They serve the Seattle metro area including Seattle, Bellevue, Kirkland, Medina, Clyde Hill, and Hunts Point.
For more about Kimberlee Marie Interiors, see here: https://www.kimberleemarie.com/
To learn more about this project, see here:
https://www.kimberleemarie.com/modern-luxury-home-remodel-snohomish
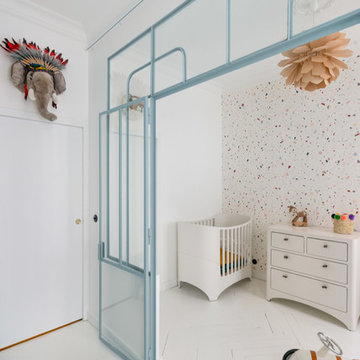
Thomas Leclerc
Inspiration för moderna könsneutrala babyrum, med flerfärgade väggar och vitt golv
Inspiration för moderna könsneutrala babyrum, med flerfärgade väggar och vitt golv
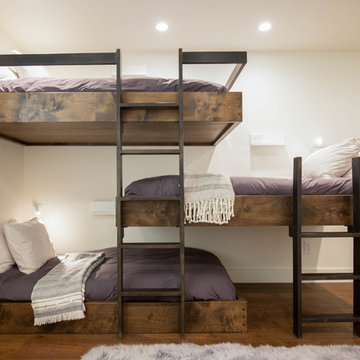
Célia Foussé
Foto på ett funkis könsneutralt tonårsrum kombinerat med sovrum, med vita väggar och mörkt trägolv
Foto på ett funkis könsneutralt tonårsrum kombinerat med sovrum, med vita väggar och mörkt trägolv
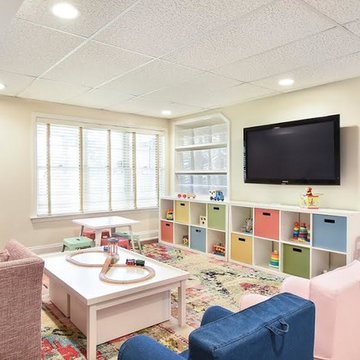
Foto på ett mellanstort funkis könsneutralt småbarnsrum kombinerat med lekrum, med beige väggar och mellanmörkt trägolv
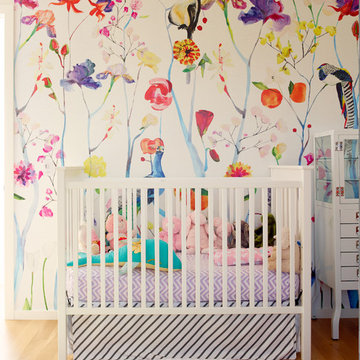
Nursery and Crib
photo by Alex Hayden
Modern inredning av ett litet babyrum, med flerfärgade väggar och mellanmörkt trägolv
Modern inredning av ett litet babyrum, med flerfärgade väggar och mellanmörkt trägolv
6 952 foton på modernt beige baby- och barnrum
2


