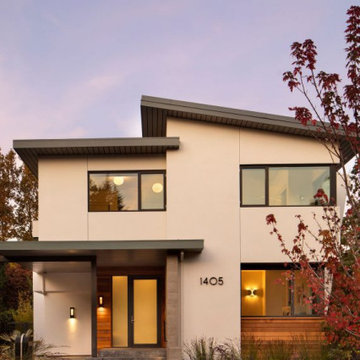7 452 foton på modernt flerfärgat hus
Sortera efter:
Budget
Sortera efter:Populärt i dag
161 - 180 av 7 452 foton
Artikel 1 av 3
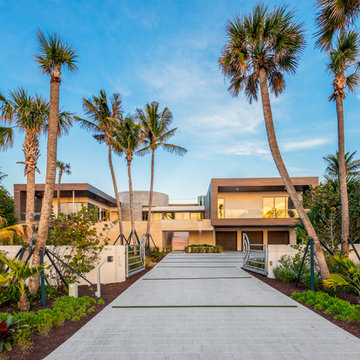
Ocean front, VEIW Windows.
Inspiration för ett mycket stort funkis flerfärgat hus, med tre eller fler plan och glasfasad
Inspiration för ett mycket stort funkis flerfärgat hus, med tre eller fler plan och glasfasad
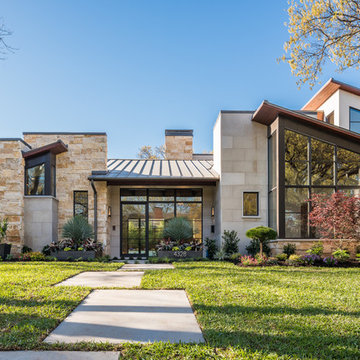
Idéer för att renovera ett stort funkis flerfärgat hus, med två våningar, pulpettak och tak i metall
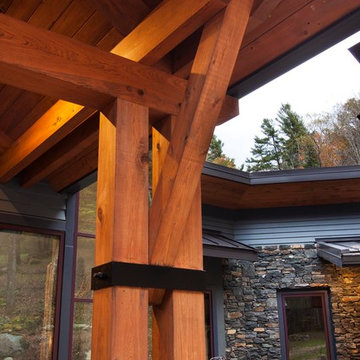
J. Weiland, Professional Photographer.
Paul Jackson, Aerial Photography.
Alice Dodson, Architect.
This Contemporary Mountain Home sits atop 50 plus acres in the Beautiful Mountains of Hot Springs, NC. Eye catching beauty and designs tribute local Architect, Alice Dodson and Team. Sloping roof lines intrigue and maximize natural light. This home rises high above the normal energy efficient standards with Geothermal Heating & Cooling System, Radiant Floor Heating, Kolbe Windows and Foam Insulation. Creative Owners put there heart & souls into the unique features. Exterior textured stone, smooth gray stucco around the glass blocks, smooth artisan siding with mitered corners and attractive landscaping collectively compliment. Cedar Wood Ceilings, Tile Floors, Exquisite Lighting, Modern Linear Fireplace and Sleek Clean Lines throughout please the intellect and senses.
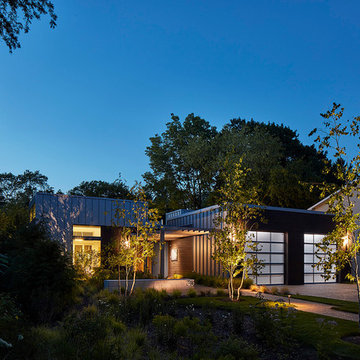
View from street. Tom Harris Photography
Idéer för ett stort modernt flerfärgat hus, med allt i ett plan, blandad fasad och platt tak
Idéer för ett stort modernt flerfärgat hus, med allt i ett plan, blandad fasad och platt tak
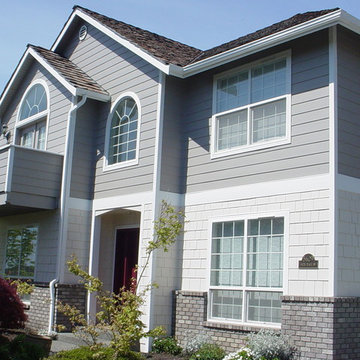
Idéer för ett mellanstort modernt flerfärgat hus, med två våningar, blandad fasad och sadeltak
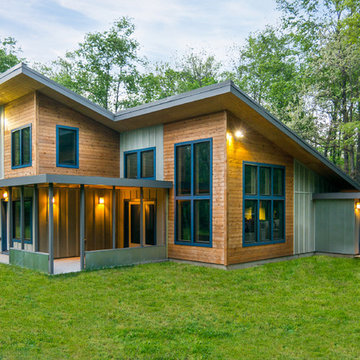
Entry porch + screened porch extend out from soaring roof lines on this modern [new build] homestead. Sustainably designed and built by Giraffe Design Build
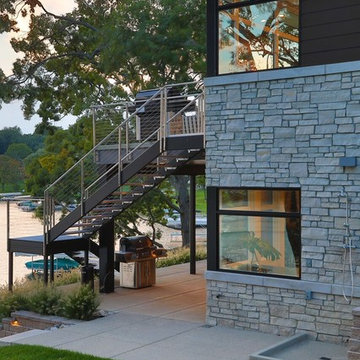
Inredning av ett modernt stort flerfärgat hus, med två våningar, blandad fasad, valmat tak och tak i shingel

Idéer för att renovera ett stort funkis flerfärgat hus, med två våningar, blandad fasad, valmat tak och tak i shingel
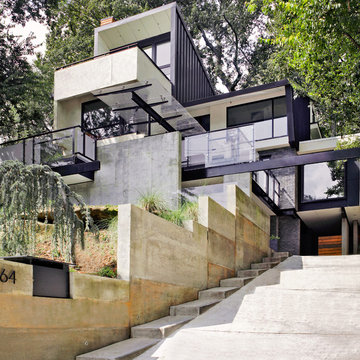
Idéer för ett stort modernt flerfärgat hus, med tegel, tre eller fler plan, platt tak och tak i metall

Central glass pavilion for cooking, dining, and gathering at Big Tree Camp. This southern façade is a composition of steel, glass and screened panels with galvanized metal and cypress wood cladding, lighter in nature and a distinct contrast to the north facing masonry façade. The window wall offers large pristine views of the south Texas landscape.
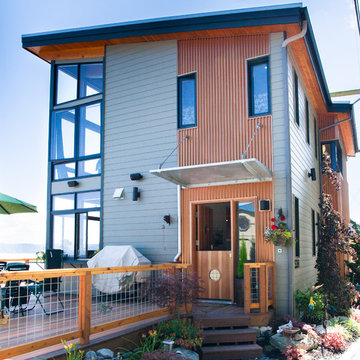
Location: Camano Island, WA
Photography: Matt Wright
Exempel på ett mellanstort modernt flerfärgat hus, med metallfasad och två våningar
Exempel på ett mellanstort modernt flerfärgat hus, med metallfasad och två våningar
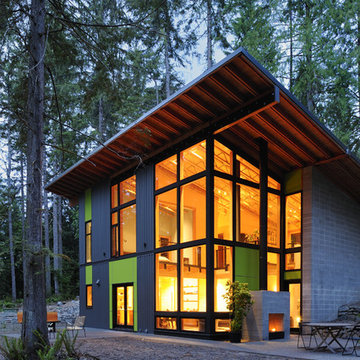
This highly sustainable house reflects it's owners love of the outdoors. Some of the lumber for the project was harvested and milled on the site. Photo by Will Austin

A series of cantilevered gables that separate each space visually. On the left, the Primary bedroom features its own private outdoor area, with direct access to the refreshing pool. In the middle, the stone walls highlight the living room, with large sliding doors that connect to the outside. The open floor kitchen and family room are on the right, with access to the cabana.

Foto på ett stort funkis flerfärgat hus, med två våningar, blandad fasad, pulpettak och tak i mixade material

Modern inredning av ett mellanstort flerfärgat flerfamiljshus, med blandad fasad och sadeltak
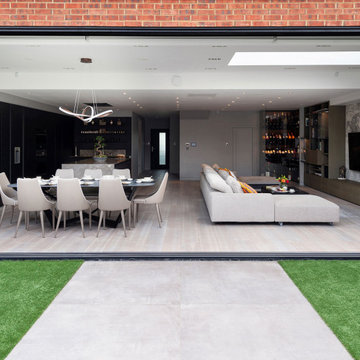
Modern inredning av ett stort flerfärgat hus, med tre eller fler plan, blandad fasad, sadeltak och tak med takplattor
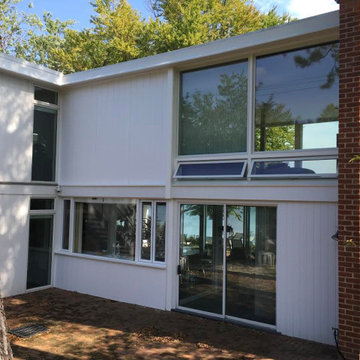
Inspiration för stora moderna flerfärgade lägenheter, med två våningar och blandad fasad

Idéer för ett mellanstort modernt flerfärgat hus, med tre eller fler plan, platt tak och fiberplattor i betong
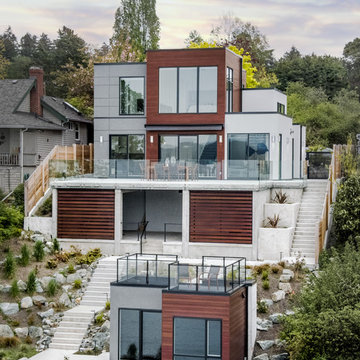
Inredning av ett modernt flerfärgat hus, med tre eller fler plan, blandad fasad och platt tak
7 452 foton på modernt flerfärgat hus
9
