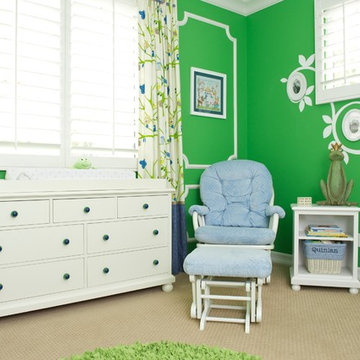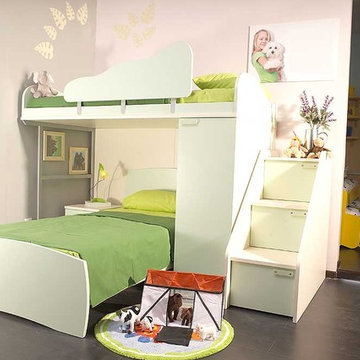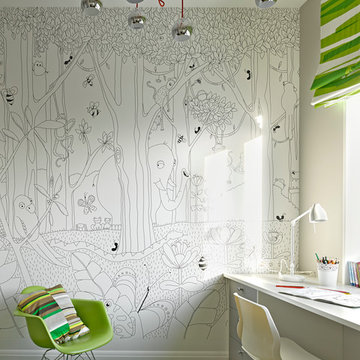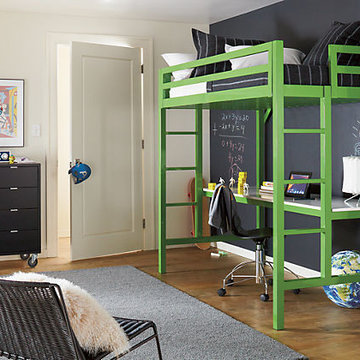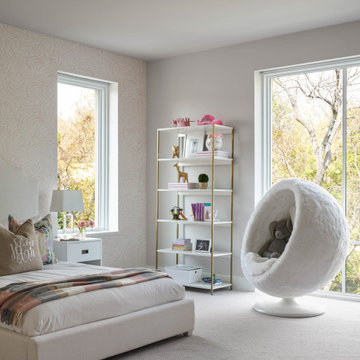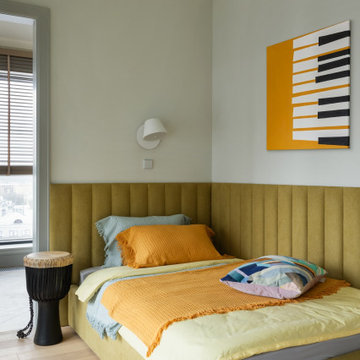2 220 foton på modernt grönt barnrum
Sortera efter:
Budget
Sortera efter:Populärt i dag
61 - 80 av 2 220 foton
Artikel 1 av 3
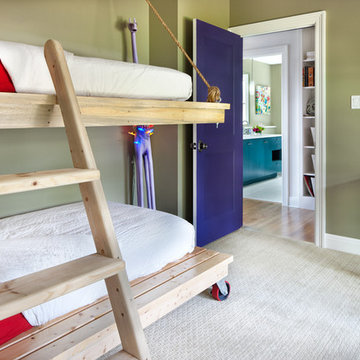
Design by Mark Evans
Project Management by Jay Schaefer
Photos by Paul Finkel
This project features Tuftex "Charming" carpet and oak flooring.
Modern inredning av ett könsneutralt barnrum kombinerat med sovrum och för 4-10-åringar, med gröna väggar och heltäckningsmatta
Modern inredning av ett könsneutralt barnrum kombinerat med sovrum och för 4-10-åringar, med gröna väggar och heltäckningsmatta
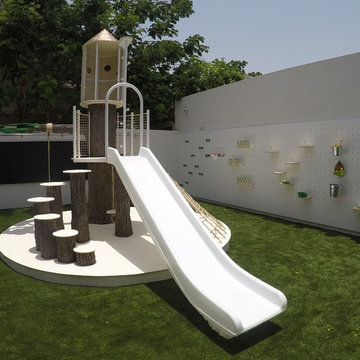
Oasis in the Desert
You can find a whole lot of fun ready for the kids in this fun contemporary play-yard in the dessert.
Theme:
The overall theme of the play-yard is a blend of creative and active outdoor play that blends with the contemporary styling of this beautiful home.
Focus:
The overall focus for the design of this amazing play-yard was to provide this family with an outdoor space that would foster an active and creative playtime for their children of various ages. The visual focus of this space is the 15-foot tree placed in the middle of the turf yard. This fantastic structure beacons the children to climb the mini stumps and enjoy the slide or swing happily from the branches all the while creating a touch of whimsical nature not typically found in the desert.
Surrounding the tree the play-yard offers an array of activities for these lucky children from the chalkboard walls to create amazing pictures to the custom ball wall to practice their skills, the custom myWall system provides endless options for the kids and parents to keep the space exciting and new. Rock holds easily clip into the wall offering ever changing climbing routes, custom water toys and games can also be adapted to the wall to fit the fun of the day.
Storage:
The myWall system offers various storage options including shelving, closed cases or hanging baskets all of which can be moved to alternate locations on the wall as the homeowners want to customize the play-yard.
Growth:
The myWall system is built to grow with the users whether it is with changing taste, updating design or growing children, all the accessories can be moved or replaced while leaving the main frame in place. The materials used throughout the space were chosen for their durability and ability to withstand the harsh conditions for many years. The tree also includes 3 levels of swings offering children of varied ages the chance to swing from the branches.
Safety:
Safety is of critical concern with any play-yard and a space in the harsh conditions of the desert presented specific concerns which were addressed with light colored materials to reflect the sun and reduce heat buildup and stainless steel hardware was used to avoid rusting. The myWall accessories all use a locking mechanism which allows for easy adjustments but also securely locks the pieces into place once set. The flooring in the treehouse was also textured to eliminate skidding.
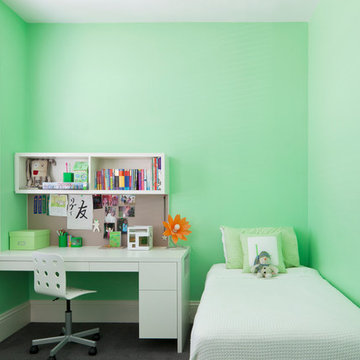
Christine Francis
Idéer för att renovera ett mellanstort funkis könsneutralt barnrum kombinerat med sovrum och för 4-10-åringar, med gröna väggar och heltäckningsmatta
Idéer för att renovera ett mellanstort funkis könsneutralt barnrum kombinerat med sovrum och för 4-10-åringar, med gröna väggar och heltäckningsmatta
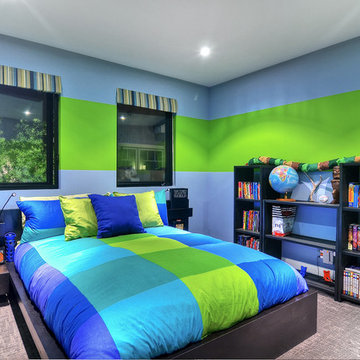
Idéer för ett mellanstort modernt barnrum kombinerat med sovrum, med heltäckningsmatta, flerfärgade väggar och grått golv
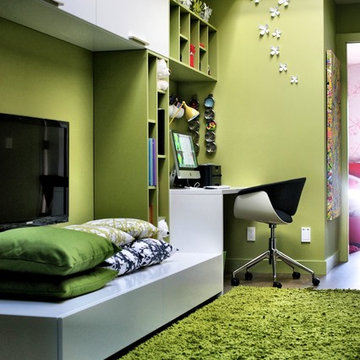
Woodvalley Residence
2011 © GAILE GUEVARA | PHOTOGRAPHY™ All rights reserved.
:: DESIGN TEAM ::
Interior Designer: Gaile Guevara
Interior Design Team: Layers & Layers
Renovation & House Extension by Procon Projects Limited
Architecture & Design by Mason Kent Design
Landscaping provided by Arcon Water Designs
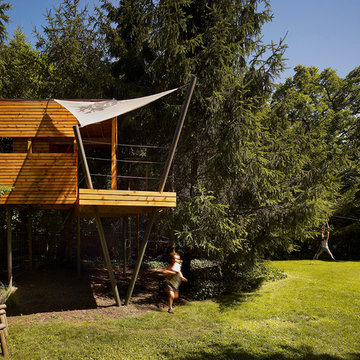
Halkin Photography
www.halkinphotography.com
Idéer för att renovera ett funkis barnrum
Idéer för att renovera ett funkis barnrum
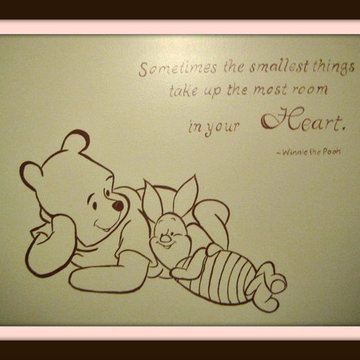
This is a hand painted wall in a baby nursery. It is a contemporary way to add whimsy to a childs room without overpowering colors.The words say "Sometimes the smallest things take up the most room in your heart."-Winnie the Pooh. The client wanted a neutral room as they do not yet know if they will have a boy or a girl. Check out the rest of the room pics in our project.
http://www.houzz.com/projects/124118/Baby-Nursery
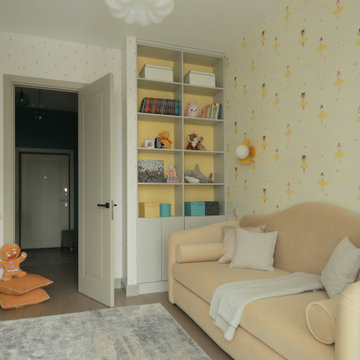
Детская комната площадью 10 м2. Цветовая гамма - запрос юной заказчицы
Idéer för små funkis flickrum kombinerat med sovrum och för 4-10-åringar, med gula väggar, mellanmörkt trägolv och brunt golv
Idéer för små funkis flickrum kombinerat med sovrum och för 4-10-åringar, med gula väggar, mellanmörkt trägolv och brunt golv
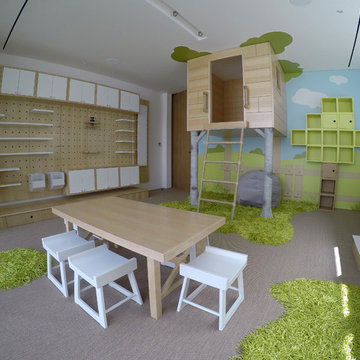
Contemporary Clubhouse
Bringing the outdoors inside for a bright and colorful indoor playroom perfect for playtime, arts and crafts or schoolwork.
Theme:
The theme for this inviting and playful space is a creative take on a functional playroom blending the contemporary and functional base of the room with the playful and creative spirit that will engage these lucky children.
Focus:
The playroom centers on an amazing lofted clubhouse perched against a custom painted pasture and perched on makeshift trees boasting the perfect place for creative adventures or quiet reading and setting the inviting feel for the entire room. The creative and playful feeling is expanded throughout the space with bright green patches of shag carpet invoking the feel of the pasture continuing off the wall and through the room. The space is then flanked with more contemporary and functional elements perfect for children ages 2-12 offering endless hours of play.
Storage:
This playroom offers storage options on every wall, in every corner and even on the floor. The myWall storage and entertainment unit offers countless storage options and configurations along the main wall with open shelving, hanging buckets, closed shelves and pegs, anything you want to store or hang can find a home. Even the floor under the myWall panel is a custom floordrobe perfect for all those small floor toys or blankets. The pasture wall has a shelving unit cloaked as another tree in the field offering opened and closed cubbies for books or toys. The sink and craft area offers a home to all the kids craft supplies nestled right into the countertop with colorful containers and buckets.
Growth:
While this playroom provides fun and creative options for children from 2-12 it can adapt and grow with this family as their children grow and their interests or needs change. The myWall system is developed to offer easy and immediate customization with simple adjustments every element of the wall can be moved offering endless possibilities. The full myWall structure can be moved along with the family if necessary. The sink offers steps for the small children but as they grow they can be removed.
Safety:
The playroom is designed to keep the main space open to allow for creative and safe playtime without obstacles. The myWall system uses a custom locking mechanism to ensure that all elements are securely locked into place not to fall or become loose from wear. Custom cushioned floor rugs offer another level of safety and comfort to the little ones playing on the floor.
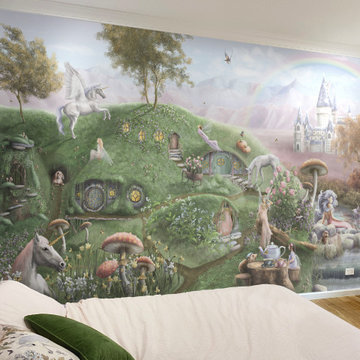
Beautiful and exquisite custom girls fairy and unicorn garden wallpaper wall mural. Wallpaper mural features a fairy village, mermaid stream and princess castle with a pastel sky complete with a rainbow. Installed in a girls bedroom with forest green and light pink bedding.
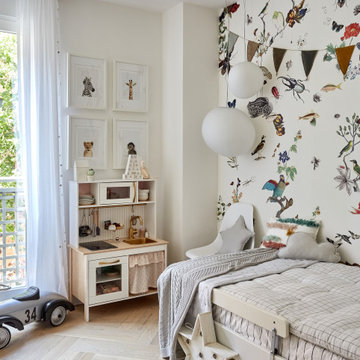
Exempel på ett modernt könsneutralt barnrum kombinerat med sovrum, med flerfärgade väggar, ljust trägolv och beiget golv
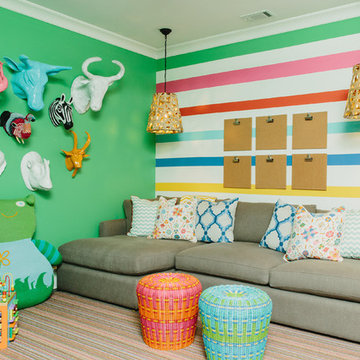
Idéer för ett mellanstort modernt könsneutralt barnrum kombinerat med lekrum och för 4-10-åringar, med flerfärgade väggar, heltäckningsmatta och flerfärgat golv

A modern design! A fun girls room.
Modern inredning av ett mellanstort könsneutralt tonårsrum kombinerat med sovrum, med beige väggar, heltäckningsmatta och beiget golv
Modern inredning av ett mellanstort könsneutralt tonårsrum kombinerat med sovrum, med beige väggar, heltäckningsmatta och beiget golv
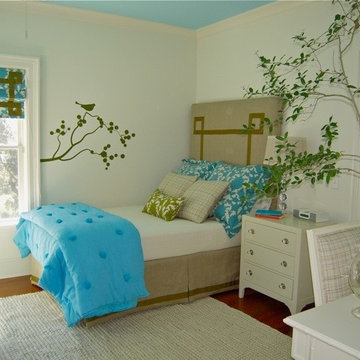
A Girl's Room designed to inspire creativity and clear mindedness. With a corkboard wall installed to flesh out ideas, this bright space opens the room to relieve clutter.
2 220 foton på modernt grönt barnrum
4
