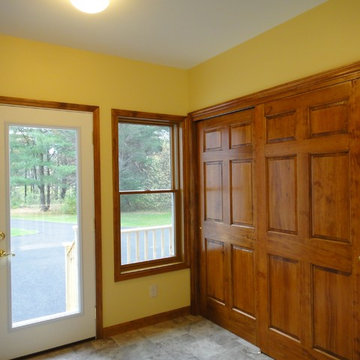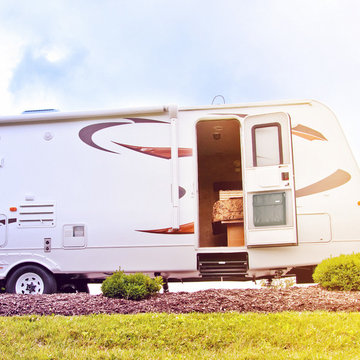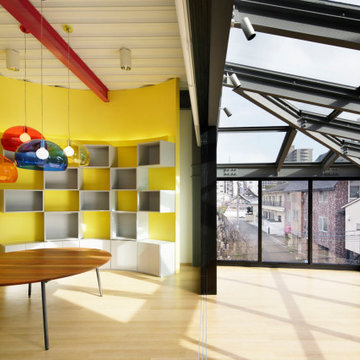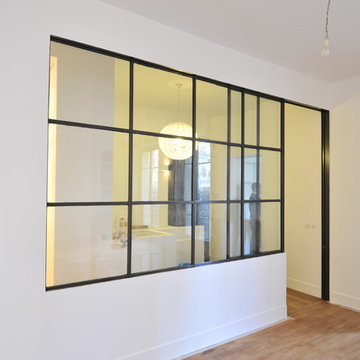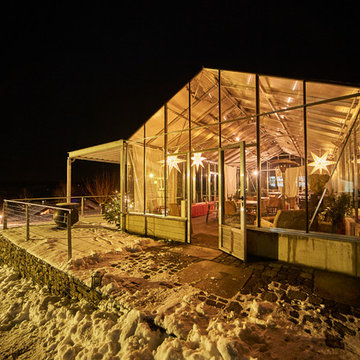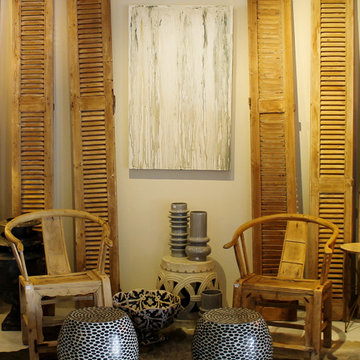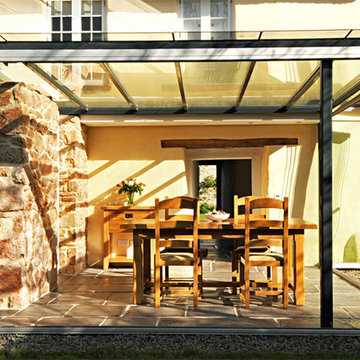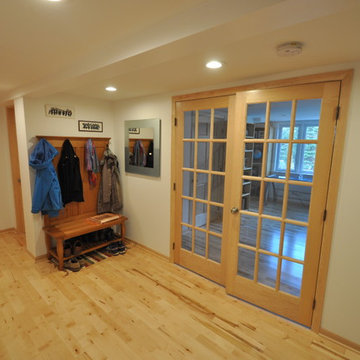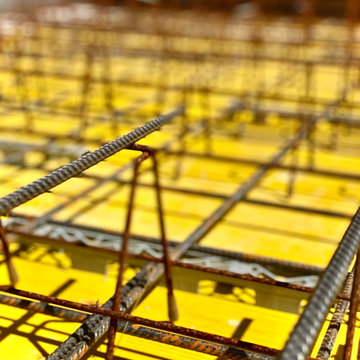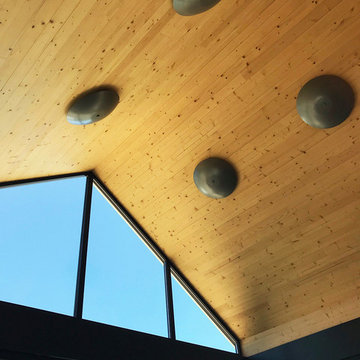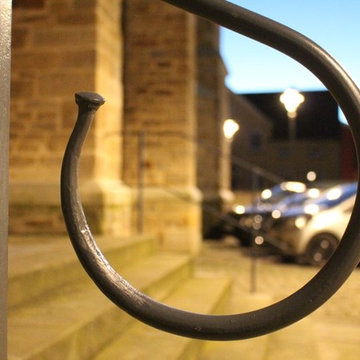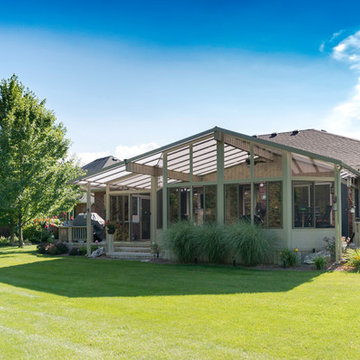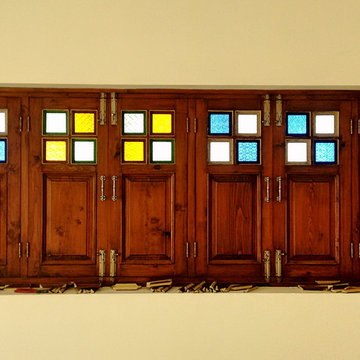98 foton på modernt gult uterum
Sortera efter:
Budget
Sortera efter:Populärt i dag
61 - 80 av 98 foton
Artikel 1 av 3
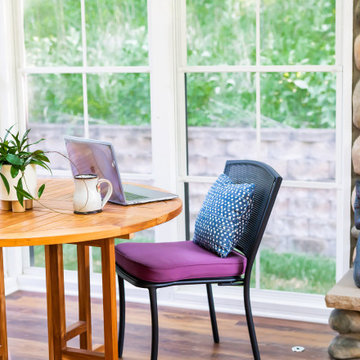
Incorporating bold colors and patterns, this project beautifully reflects our clients' dynamic personalities. Clean lines, modern elements, and abundant natural light enhance the home, resulting in a harmonious fusion of design and personality.
The sun porch is a bright and airy retreat with cozy furniture with pops of purple, a hanging chair in the corner for relaxation, and a functional desk. A captivating stone-clad fireplace is the centerpiece, making it a versatile and inviting space.
---
Project by Wiles Design Group. Their Cedar Rapids-based design studio serves the entire Midwest, including Iowa City, Dubuque, Davenport, and Waterloo, as well as North Missouri and St. Louis.
For more about Wiles Design Group, see here: https://wilesdesigngroup.com/
To learn more about this project, see here: https://wilesdesigngroup.com/cedar-rapids-modern-home-renovation
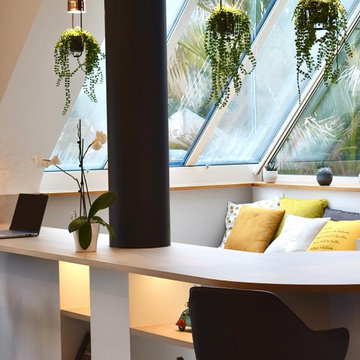
espace délaissé jusqu'à présent .. une jolie banquette sur mesure permet de profiter du soleil et de la belle luminosité.
Un soin particulier a été apporté à l'éclairage : suspensions végétales , bandeaux leds dans les étagères et une lampe de créatrice bretonne ...
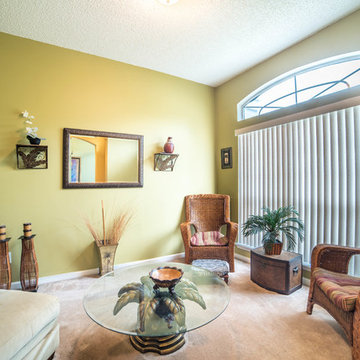
Mike Liddell
Modern inredning av ett mellanstort uterum, med heltäckningsmatta
Modern inredning av ett mellanstort uterum, med heltäckningsmatta
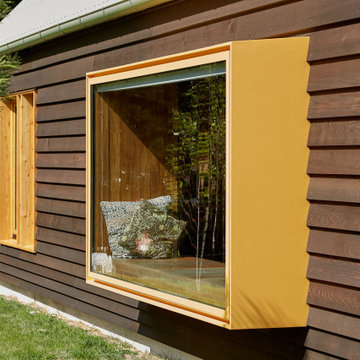
A reading nook, accented in mustard on the exterior.
Modern inredning av ett mellanstort uterum
Modern inredning av ett mellanstort uterum
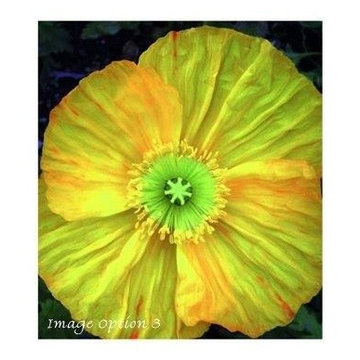
A Modern "Botanic Portrait", signed and numbered by the artist, limited edition of 12. Archival ink-jet print, metallic glossy paper, acrylic mounted, dibond process ready to hang with French cleat back. Custom made shipping crate. Firmly grounded in the strength and beauty of nature itself, the photographs of Feldman are to convey that the design of the natural world has everything to do with the design of our personal worlds. Acrylic Float Print.
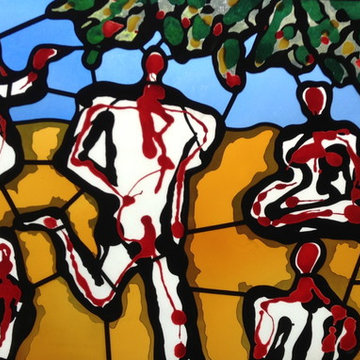
From a painting by Pat Hanly. Made for art collector James Wallace. Part of a larger collection of glass panels
Photo Glassworks
Idéer för ett litet modernt uterum
Idéer för ett litet modernt uterum
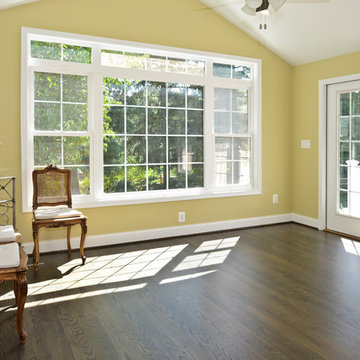
For this recently moved in military family, their old rambler home offered plenty of area for potential improvement. An entire new kitchen space was designed to create a greater feeling of family warmth.
It all started with gutting the old rundown kitchen. The kitchen space was cramped and disconnected from the rest of the main level. There was a large bearing wall separating the living room from the kitchen and the dining room.
A structure recessed beam was inserted into the attic space that enabled opening up of the entire main level. A large L-shaped island took over the wall placement giving a big work and storage space for the kitchen.
Installed wood flooring matched up with the remaining living space created a continuous seam-less main level.
By eliminating a side door and cutting through brick and block back wall, a large picture window was inserted to allow plenty of natural light into the kitchen.
Recessed and pendent lights also improved interior lighting.
By using offset cabinetry and a carefully selected granite slab to complement each other, a more soothing space was obtained to inspire cooking and entertaining. The fabulous new kitchen was completed with a new French door leading to the sun room.
This family is now very happy with the massive transformation, and are happy to join their new community.
98 foton på modernt gult uterum
4
