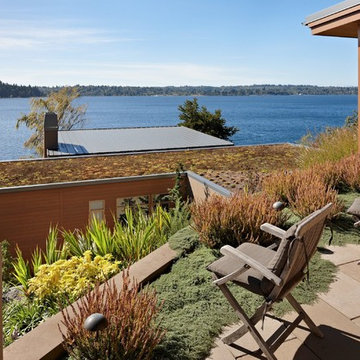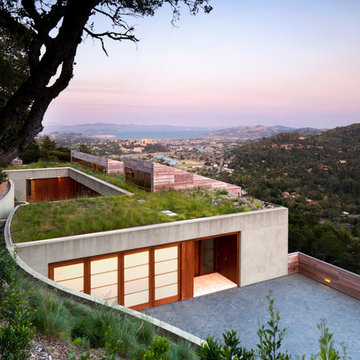1 869 foton på modernt hus, med levande tak
Sortera efter:Populärt i dag
21 - 40 av 1 869 foton
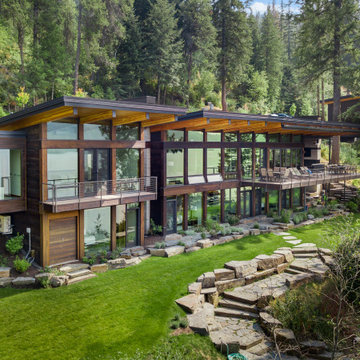
Idéer för att renovera ett stort funkis flerfärgat hus, med två våningar, blandad fasad, platt tak och levande tak

Handmade and crafted from high quality materials this Brushed Nickel Outdoor Wall Light is timeless in style.
The modern brushed nickel finish adds a sophisticated contemporary twist to the classic box wall lantern design.
By pulling out the side pins the bulb can easily be replaced or the glass cleaned. This is a supremely elegant wall light and would look great as a pair.

Bild på ett stort funkis grått hus, med allt i ett plan, blandad fasad, valmat tak och levande tak

Peter Landers Photography
Modern inredning av ett litet svart hus, med tre eller fler plan, platt tak och levande tak
Modern inredning av ett litet svart hus, med tre eller fler plan, platt tak och levande tak

The swimming pool sits between the main living wing and the upper level family wing. The master bedroom has a private terrace with forest views. Below is a pool house sheathed with zinc panels with an outdoor shower facing the forest.
Photographer - Peter Aaron
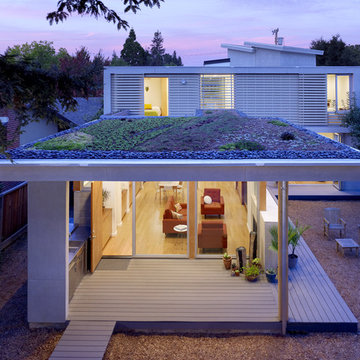
Photo by Joe Fletcher
Foto på ett funkis hus, med platt tak och levande tak
Foto på ett funkis hus, med platt tak och levande tak
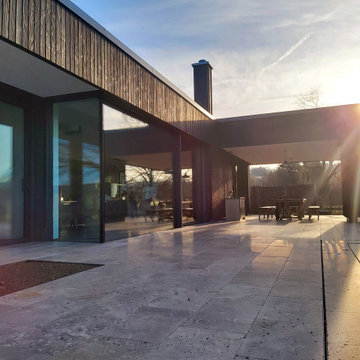
Haus R wurde als quadratischer Wohnkörper konzipert, welcher sich zur Erschließungsseite differenziert. Mit seinen großzügigen Wohnbereichen öffnet sich das ebenerdige Gebäude zu den rückwärtigen Freiflächen und fließt in den weitläufigen Außenraum.
Eine gestaltprägende Holzverschalung im Außenbereich, akzentuierte Materialien im Innenraum, sowie die Kombination mit großformatigen Verglasungen setzen das Gebäude bewußt in Szene.

Danish modern design showcases spectacular views of the Park City area in this recent project. The interior designer/homeowner and her family worked closely with Park City Design + Build to create what she describes as a “study in transparent, indoor/outdoor mountain living.” Large LiftSlides, a pivot door, glass walls and other units, all in Zola’s Thermo Alu75™ line, frame views and give easy access to the outdoors, while complementing the sleek but warm palette and design.

Modern inredning av ett stort svart hus, med två våningar, stuckatur, platt tak och levande tak
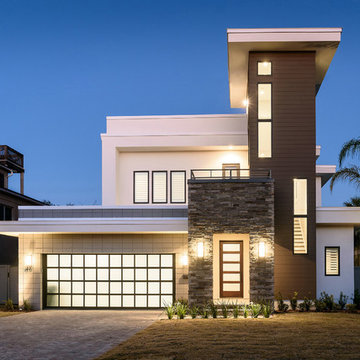
Jeff Westcott Photography
Idéer för att renovera ett stort funkis flerfärgat hus, med två våningar, platt tak, blandad fasad och levande tak
Idéer för att renovera ett stort funkis flerfärgat hus, med två våningar, platt tak, blandad fasad och levande tak
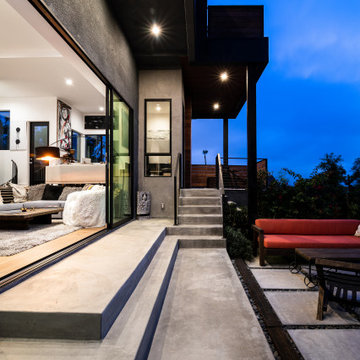
Inspiration för ett mellanstort funkis flerfärgat hus, med två våningar, platt tak och levande tak

Foto på ett mycket stort funkis grått hus, med tre eller fler plan, platt tak och levande tak

Stapelung der Funktionen so weit dies durch den Bebauungsplan möglich war. OG2 mit privatem Freiraum vom Schlafzimmer aus und Blick aufs Elbtal
Material EG - Polycarbonatfassade
Material OG - Putzfassade
Material DG - Holz
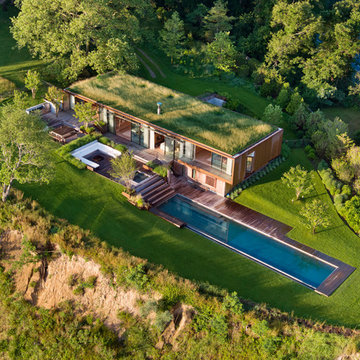
Photography Michael Moran
Inspiration för ett funkis hus, med platt tak och levande tak
Inspiration för ett funkis hus, med platt tak och levande tak
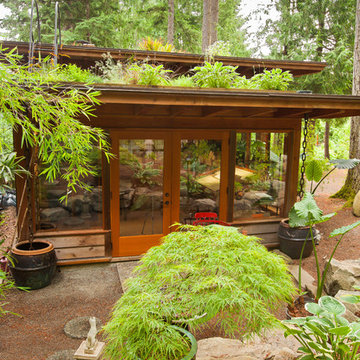
The exterior of the studio shows the green roof, in which many indigenous plant species are grown. The iron ladders lead to a winding iron staircase on the other end of the building.

This prefabricated 1,800 square foot Certified Passive House is designed and built by The Artisans Group, located in the rugged central highlands of Shaw Island, in the San Juan Islands. It is the first Certified Passive House in the San Juans, and the fourth in Washington State. The home was built for $330 per square foot, while construction costs for residential projects in the San Juan market often exceed $600 per square foot. Passive House measures did not increase this projects’ cost of construction.
The clients are retired teachers, and desired a low-maintenance, cost-effective, energy-efficient house in which they could age in place; a restful shelter from clutter, stress and over-stimulation. The circular floor plan centers on the prefabricated pod. Radiating from the pod, cabinetry and a minimum of walls defines functions, with a series of sliding and concealable doors providing flexible privacy to the peripheral spaces. The interior palette consists of wind fallen light maple floors, locally made FSC certified cabinets, stainless steel hardware and neutral tiles in black, gray and white. The exterior materials are painted concrete fiberboard lap siding, Ipe wood slats and galvanized metal. The home sits in stunning contrast to its natural environment with no formal landscaping.
Photo Credit: Art Gray

Inspiration för ett mellanstort funkis vitt flerfamiljshus, med tre eller fler plan, stuckatur, platt tak och levande tak

Bild på ett mellanstort funkis grått hus, med tre eller fler plan, platt tak och levande tak
1 869 foton på modernt hus, med levande tak
2
