2 011 foton på modernt kök, med bänkskiva i kalksten
Sortera efter:
Budget
Sortera efter:Populärt i dag
61 - 80 av 2 011 foton
Artikel 1 av 3

Kitchen remodel with rift White Oak cabinets, platinum Travertine backsplash, Wolf Range and Subzero fridge.
Inspiration för ett mellanstort funkis beige beige kök, med en undermonterad diskho, släta luckor, beige skåp, bänkskiva i kalksten, grått stänkskydd, stänkskydd i travertin, rostfria vitvaror, skiffergolv, en köksö och grått golv
Inspiration för ett mellanstort funkis beige beige kök, med en undermonterad diskho, släta luckor, beige skåp, bänkskiva i kalksten, grått stänkskydd, stänkskydd i travertin, rostfria vitvaror, skiffergolv, en köksö och grått golv
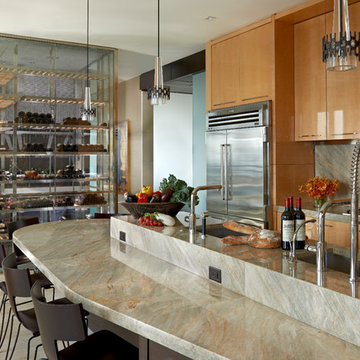
Inredning av ett modernt avskilt, mellanstort l-kök, med en undermonterad diskho, släta luckor, skåp i ljust trä, grönt stänkskydd, rostfria vitvaror, en köksö, bänkskiva i kalksten, stänkskydd i sten, kalkstensgolv och beiget golv
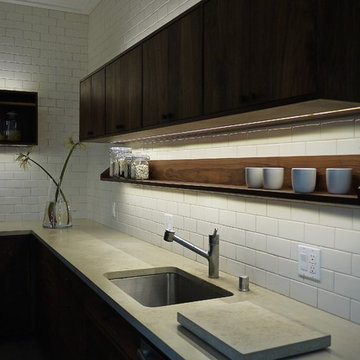
Kaimade
Foto på ett avskilt, mellanstort funkis l-kök, med en undermonterad diskho, släta luckor, skåp i mörkt trä, bänkskiva i kalksten, vitt stänkskydd, stänkskydd i tunnelbanekakel, rostfria vitvaror, klinkergolv i keramik och en köksö
Foto på ett avskilt, mellanstort funkis l-kök, med en undermonterad diskho, släta luckor, skåp i mörkt trä, bänkskiva i kalksten, vitt stänkskydd, stänkskydd i tunnelbanekakel, rostfria vitvaror, klinkergolv i keramik och en köksö

Inredning av ett modernt mycket stort grå grått kök och matrum, med släta luckor, grå skåp, bänkskiva i kalksten, grått stänkskydd, cementgolv, en köksö och grått golv
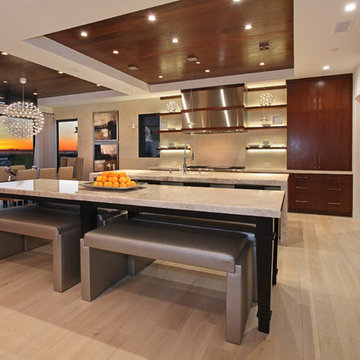
Jeri Koegel Photography
Exempel på ett stort modernt kök, med släta luckor, skåp i mörkt trä, bänkskiva i kalksten, en köksö, en undermonterad diskho, beige stänkskydd, rostfria vitvaror, ljust trägolv, stänkskydd i keramik och brunt golv
Exempel på ett stort modernt kök, med släta luckor, skåp i mörkt trä, bänkskiva i kalksten, en köksö, en undermonterad diskho, beige stänkskydd, rostfria vitvaror, ljust trägolv, stänkskydd i keramik och brunt golv
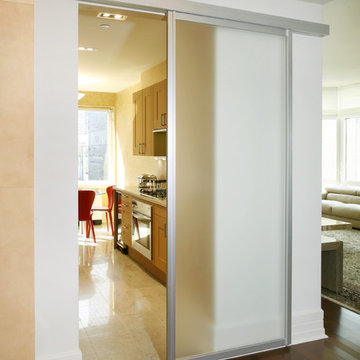
Inspiration för ett mellanstort funkis kök, med skåp i shakerstil, skåp i ljust trä, bänkskiva i kalksten, beige stänkskydd, kalkstensgolv och en undermonterad diskho

A new modern farmhouse has been created in Ipswich, Massachusetts, approximately 30 miles north of Boston. The new house overlooks a rolling landscape of wetlands and marshes, close to Crane Beach in Ipswich. The heart of the house is a freestanding living pavilion, with a soaring roof and an elevated stone terrace. The terrace provides views in all directions to the gentle, coastal landscape.
A cluster of smaller building pieces form the house, similar to farm compounds. The entry is marked by a 3-story tower, consisting of a pair of study spaces on the first two levels, and then a completely glazed viewing space on the top level. The entry itself is a glass space that separates the living pavilion from the bedroom wing. The living pavilion has a beautifully crafted wood roof structure, with exposed Douglas Fir beams and continuous high clerestory windows, which provide abundant natural light and ventilation. The living pavilion has primarily glass walls., with a continuous, elevated stone terrace outside. The roof forms a broad, 6-ft. overhang to provide outdoor space sheltered from sun and rain.
In addition to the viewing tower and the living pavilion, there are two more building pieces. First, the bedroom wing is a simple, 2-story linear volume, with the master bedroom at the view end. Below the master bedroom is a classic New England screened porch, with views in all directions. Second, the existing barn was retained and renovated to become an integral part of the new modern farmhouse compound.
Exterior and interior finishes are straightforward and simple. Exterior siding is either white cedar shingles or white cedar tongue-and-groove siding. Other exterior materials include metal roofing and stone terraces. Interior finishes consist of custom cherry cabinets, Vermont slate counters, quartersawn oak floors, and exposed Douglas fir framing in the living pavilion. The main stair has laser-cut steel railings, with a pattern evocative of the surrounding meadow grasses.
The house was designed to be highly energy-efficient and sustainable. Upon completion, the house was awarded the highest rating (5-Star +) by the Energy Star program. A combination of “active” and “passive” energy conservation strategies have been employed.
On the active side, a series of deep, drilled wells provide a groundsource geothermal heat exchange, reducing energy consumption for heating and cooling. Recently, a 13-kW solar power system with 40 photovoltaic panels has been installed. The solar system will meet over 30% of the electrical demand at the house. Since the back-up mechanical system is electric, the house uses no fossil fuels whatsoever. The garage is pre-wired for an electric car charging station.
In terms of passive strategies, the extensive amount of windows provides abundant natural light and reduces electric demand. Deep roof overhangs and built-in shades are used to reduce heat gain in summer months. During the winter, the lower sun angle is able to penetrate into living spaces and passively warm the concrete subfloor. Radiant floors provide constant heat with thermal mass in the floors. Exterior walls and roofs are insulated 30-40% greater than code requirements. Low VOC paints and stains have been used throughout the house. The high level of craft evident in the house reflects another key principle of sustainable design: build it well and make it last for many years!

Inredning av ett modernt stort grå grått kök, med en integrerad diskho, vita skåp, bänkskiva i kalksten, vitt stänkskydd, stänkskydd i cementkakel, integrerade vitvaror, ljust trägolv, en köksö och beiget golv
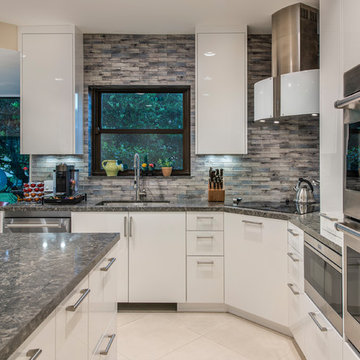
Jay Greene Photography
Modern inredning av ett stort svart svart kök, med vita skåp, rostfria vitvaror, en köksö, en undermonterad diskho, släta luckor, bänkskiva i kalksten, grått stänkskydd, stänkskydd i keramik, klinkergolv i porslin och vitt golv
Modern inredning av ett stort svart svart kök, med vita skåp, rostfria vitvaror, en köksö, en undermonterad diskho, släta luckor, bänkskiva i kalksten, grått stänkskydd, stänkskydd i keramik, klinkergolv i porslin och vitt golv
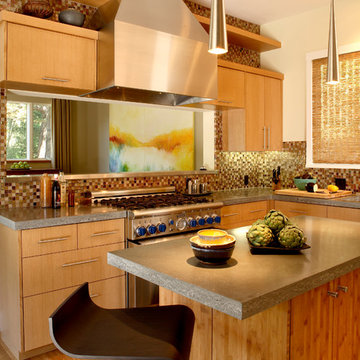
Inredning av ett modernt mellanstort kök, med släta luckor, skåp i mellenmörkt trä, flerfärgad stänkskydd, stänkskydd i mosaik, rostfria vitvaror, mellanmörkt trägolv, en köksö, brunt golv, en undermonterad diskho och bänkskiva i kalksten
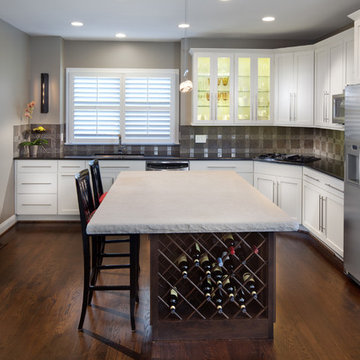
This is kitchen has shaker white cabinets, with brushed nickel hardware. The island has wine racks for storage one end and shelving on the other. Three pendant lights hang over the island. A stainless steel farmhouse sink matched the rest of the stainless steel appliances. Super white counters installed
Capital Area Construction

Cabinets have a custom driftwood finish over alder wood.
Stainless steel barstools compliment the stainless steel appliances to complete the warm modern theme.
Photography: Jean Laughton
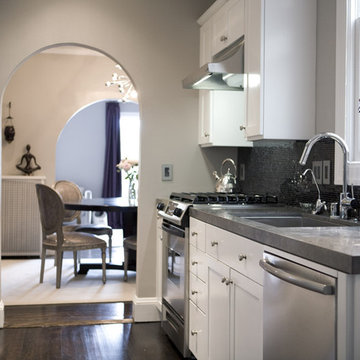
glam
Idéer för avskilda funkis parallellkök, med rostfria vitvaror, en enkel diskho, skåp i shakerstil, vita skåp, svart stänkskydd, stänkskydd i mosaik och bänkskiva i kalksten
Idéer för avskilda funkis parallellkök, med rostfria vitvaror, en enkel diskho, skåp i shakerstil, vita skåp, svart stänkskydd, stänkskydd i mosaik och bänkskiva i kalksten
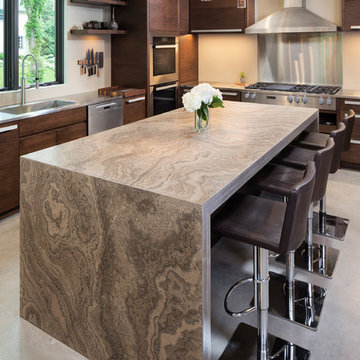
Builder: John Kraemer & Sons | Photography: Landmark Photography
Inspiration för ett litet funkis kök, med släta luckor, skåp i mellenmörkt trä, bänkskiva i kalksten, beige stänkskydd, rostfria vitvaror, betonggolv och en köksö
Inspiration för ett litet funkis kök, med släta luckor, skåp i mellenmörkt trä, bänkskiva i kalksten, beige stänkskydd, rostfria vitvaror, betonggolv och en köksö

Inspiration för stora moderna svart kök, med en enkel diskho, släta luckor, grå skåp, bänkskiva i kalksten, vitt stänkskydd, stänkskydd i porslinskakel, svarta vitvaror, betonggolv, flera köksöar och grått golv
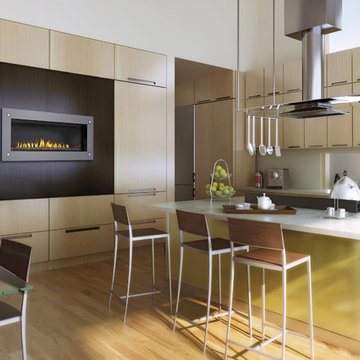
LHD45 Vector 45 Linear Gas Fireplace with Stylo surround - in kitchen room set
[Napoleon]
Exempel på ett stort modernt kök, med en dubbel diskho, släta luckor, skåp i ljust trä, bänkskiva i kalksten, rostfria vitvaror, mellanmörkt trägolv och en köksö
Exempel på ett stort modernt kök, med en dubbel diskho, släta luckor, skåp i ljust trä, bänkskiva i kalksten, rostfria vitvaror, mellanmörkt trägolv och en köksö
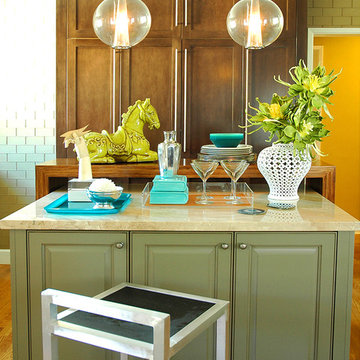
Modern inredning av ett kök, med luckor med profilerade fronter, bänkskiva i kalksten och gröna skåp
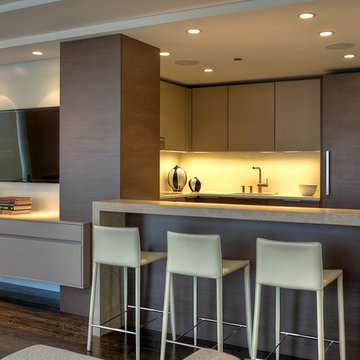
This Pied-a Terre in the city was designed to be a comfortable haven for this client. She loves to cook and interact with her husband at the same time. The main walls of the kitchen were removed to incorporate the entire living space. Sleek high end appliances were utilized to minimize the look of the kitchen and enhance a furniture look. Sleek European Cabinetry extends into the living space to create a media center that doubles as a buffet for the terrace. The tall monolithic column conceals the built in coffee machine on the kitchen side. The tiered soffits define the kitchen space while functionally allowing for recessed lighting. The warm chocolate and sand colored palette allows the kitchen to integrate cohesively with the remainder of the apartment.
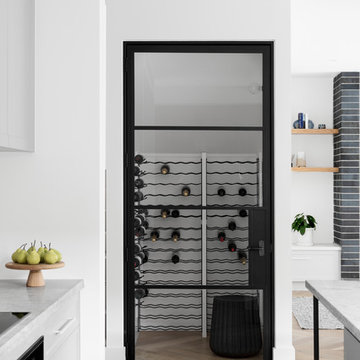
Wine Storage Room
Photo Credit: Martina Gemmola
Styling: Bea + Co and Bask Interiors
Builder: Hart Builders
Idéer för funkis grått kök, med en rustik diskho, skåp i shakerstil, grå skåp, bänkskiva i kalksten, grått stänkskydd, stänkskydd i kalk, svarta vitvaror, mellanmörkt trägolv, en köksö och brunt golv
Idéer för funkis grått kök, med en rustik diskho, skåp i shakerstil, grå skåp, bänkskiva i kalksten, grått stänkskydd, stänkskydd i kalk, svarta vitvaror, mellanmörkt trägolv, en köksö och brunt golv

Modern inredning av ett stort grå grått kök, med en integrerad diskho, vita skåp, bänkskiva i kalksten, vitt stänkskydd, stänkskydd i cementkakel, integrerade vitvaror, ljust trägolv, en köksö och beiget golv
2 011 foton på modernt kök, med bänkskiva i kalksten
4