11 401 foton på modernt kök, med brunt stänkskydd
Sortera efter:
Budget
Sortera efter:Populärt i dag
101 - 120 av 11 401 foton
Artikel 1 av 3

食事の支度をしながら、お子様の勉強を見てあげられる
配置にしています。
Idéer för avskilda, mellanstora funkis linjära vitt kök, med en integrerad diskho, svarta skåp, bänkskiva i återvunnet glas, brunt stänkskydd, integrerade vitvaror, plywoodgolv, en köksö, grått golv och släta luckor
Idéer för avskilda, mellanstora funkis linjära vitt kök, med en integrerad diskho, svarta skåp, bänkskiva i återvunnet glas, brunt stänkskydd, integrerade vitvaror, plywoodgolv, en köksö, grått golv och släta luckor

Idéer för att renovera ett mellanstort funkis linjärt kök och matrum, med en nedsänkt diskho, släta luckor, grå skåp, träbänkskiva, brunt stänkskydd, stänkskydd i trä, mellanmörkt trägolv och brunt golv
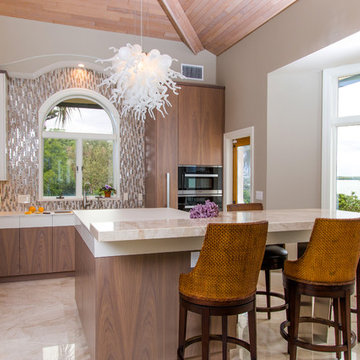
Veneer matched wood with white accent counter and top drawer
Idéer för mellanstora funkis l-kök, med en undermonterad diskho, släta luckor, skåp i ljust trä, bänkskiva i koppar, brunt stänkskydd, stänkskydd i glaskakel, svarta vitvaror, marmorgolv, en köksö och beiget golv
Idéer för mellanstora funkis l-kök, med en undermonterad diskho, släta luckor, skåp i ljust trä, bänkskiva i koppar, brunt stänkskydd, stänkskydd i glaskakel, svarta vitvaror, marmorgolv, en köksö och beiget golv

This family throws some mean parties where large crowds usually sit at the poolside. There’s an entire section of this walk out second level that is dedicated to entertaining which also gives access to the pool in the backyard. This place comes alive at night with built in surround sounds and LED lights. There was just one issue. The kitchen.
The kitchen did not fit in. It was old, outdated, out-styled and nonfunctional. They knew the kitchen had to be address eventually but they just didn’t want to redo the kitchen. They wanted to revamp the kitchen, so they asked us to come in and look at the space to see how we can design this second floor kitchen in their New Rochelle home.
It was a small kitchen, strategically located where it could be the hub that the family wanted it to be. It held its own amongst everything that was in the open space like the big screen TV, fireplace and pool table. That is exactly what we did in the design and here is how we did it.
First, we got rid of the kitchen table and by doing so we created a peninsular. This eventually sets up the space for a couple of really cool pendant lights, some unique counter chairs and a wine cooler that was purchased before but never really had a home. We then turned our attention to the range and hood. This was not the main kitchen, so wall storage wasn’t the main goal here. We wanted to create a more open feel interaction while in the kitchen, hence we designed the free standing chimney hood alone to the left of the window.
We then looked at how we can make it more entertaining. We did that by adding a Wine rack on a buffet style type area. This wall was free and would have remained empty had we not find a way to add some more glitz.
Finally came the counter-top. Every detail was crucial because the view of the kitchen can be seen from when you enter the front door even if it was on the second floor walk out. The use of the space called for a waterfall edge counter-top and more importantly, the stone selection to further accentuate the effect. It was crucial that there was movement in the stone which connects to the 45 degree waterfall edge so it would be very dramatic.
Nothing was overlooked in this space. It had to be done this way if it was going to have a fighting chance to take command of its territory.
Have a look at some before and after photos on the left and see a brief video transformation of this lovely small kitchen.
See more photos and vidoe of this transformation on our website @ http://www.rajkitchenandbath.com/portfolio-items/kitchen-remodel-new-rochelle-ny-10801/
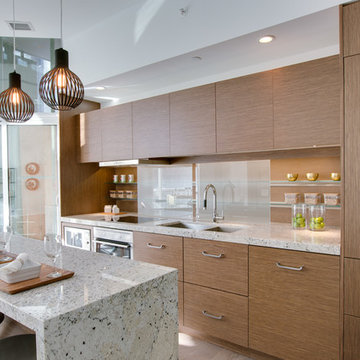
Photo:Anthony Cohen, Eight by Ten
Modern inredning av ett mellanstort kök, med en undermonterad diskho, släta luckor, bänkskiva i kvarts, en köksö, skåp i mellenmörkt trä, brunt stänkskydd, glaspanel som stänkskydd, integrerade vitvaror och mellanmörkt trägolv
Modern inredning av ett mellanstort kök, med en undermonterad diskho, släta luckor, bänkskiva i kvarts, en köksö, skåp i mellenmörkt trä, brunt stänkskydd, glaspanel som stänkskydd, integrerade vitvaror och mellanmörkt trägolv
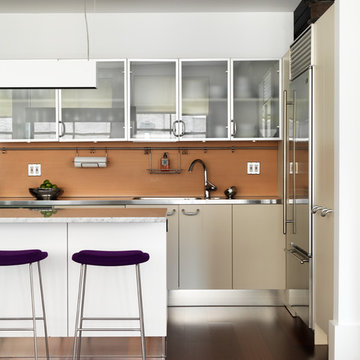
Jonny Valiant
Idéer för att renovera ett mellanstort funkis kök, med luckor med glaspanel, bänkskiva i rostfritt stål, brunt stänkskydd och en köksö
Idéer för att renovera ett mellanstort funkis kök, med luckor med glaspanel, bänkskiva i rostfritt stål, brunt stänkskydd och en köksö

Noriata limestone tile flooring
Roma Imperiale quartz slabs backsplash
Mother of Pearl quartzite countertop
Modern inredning av ett stort kök, med luckor med glaspanel, skåp i mellenmörkt trä, brunt stänkskydd, stänkskydd i sten, rostfria vitvaror, en köksö, bänkskiva i kvartsit, kalkstensgolv och vitt golv
Modern inredning av ett stort kök, med luckor med glaspanel, skåp i mellenmörkt trä, brunt stänkskydd, stänkskydd i sten, rostfria vitvaror, en köksö, bänkskiva i kvartsit, kalkstensgolv och vitt golv
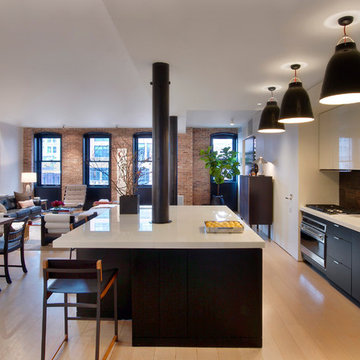
In Collaboration with: Sara Story Design
Photography: Eric Laignel
Inredning av ett modernt kök med öppen planlösning, med släta luckor, svarta skåp och brunt stänkskydd
Inredning av ett modernt kök med öppen planlösning, med släta luckor, svarta skåp och brunt stänkskydd

Circular kitchen with teardrop shape island positioned under the round skylight. A glass tile backsplash wraps up the wall behind the cooktop.
Hal Lum
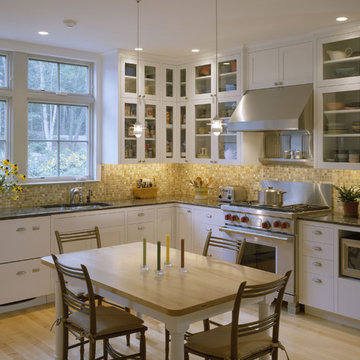
Photo by Brian Vanden Brink
A very contemporary interpretation of the connected New England farm house.
Exempel på ett modernt kök, med stänkskydd i mosaik, brunt stänkskydd, vita skåp, luckor med glaspanel, en undermonterad diskho och rostfria vitvaror
Exempel på ett modernt kök, med stänkskydd i mosaik, brunt stänkskydd, vita skåp, luckor med glaspanel, en undermonterad diskho och rostfria vitvaror

Photo credit: WA design
Idéer för att renovera ett stort funkis kök, med släta luckor, skåp i mellenmörkt trä, bänkskiva i täljsten, brunt stänkskydd, rostfria vitvaror, stänkskydd i skiffer, en undermonterad diskho, betonggolv, en köksö och grått golv
Idéer för att renovera ett stort funkis kök, med släta luckor, skåp i mellenmörkt trä, bänkskiva i täljsten, brunt stänkskydd, rostfria vitvaror, stänkskydd i skiffer, en undermonterad diskho, betonggolv, en köksö och grått golv
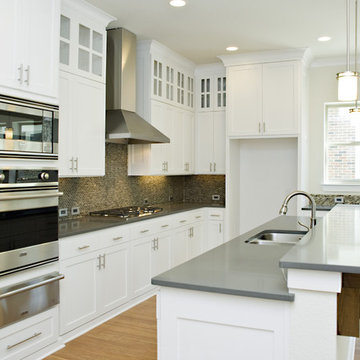
Exempel på ett modernt kök, med stänkskydd i mosaik, en dubbel diskho, bänkskiva i kvarts, brunt stänkskydd och vita skåp
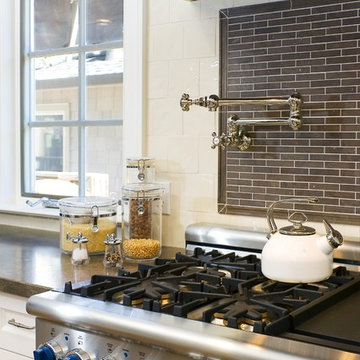
backsplash
Inredning av ett modernt kök, med vita skåp, brunt stänkskydd och rostfria vitvaror
Inredning av ett modernt kök, med vita skåp, brunt stänkskydd och rostfria vitvaror

Edle Wohnküche mit Kochinsel und einer rückwärtigen Back-Kitchen hinter der satinierten Glasschiebetür.
Arbeitsflächen mit Silvertouch-Edelstahl Oberflächen und charaktervollen Asteiche-Oberflächen.
Ausgestattet mit Premium-Geräten von Miele und Bora für ein Kocherlebnis auf höchstem Niveau.
Planung, Ausführung und Montage aus einer Hand:
rabe-innenausbau
© Silke Rabe

Treve Johnson
Idéer för små funkis kök, med en undermonterad diskho, skåp i shakerstil, vita skåp, bänkskiva i kvarts, brunt stänkskydd, stänkskydd i keramik, rostfria vitvaror och ljust trägolv
Idéer för små funkis kök, med en undermonterad diskho, skåp i shakerstil, vita skåp, bänkskiva i kvarts, brunt stänkskydd, stänkskydd i keramik, rostfria vitvaror och ljust trägolv

Upside Development completed an contemporary architectural transformation in Taylor Creek Ranch. Evolving from the belief that a beautiful home is more than just a very large home, this 1940’s bungalow was meticulously redesigned to entertain its next life. It's contemporary architecture is defined by the beautiful play of wood, brick, metal and stone elements. The flow interchanges all around the house between the dark black contrast of brick pillars and the live dynamic grain of the Canadian cedar facade. The multi level roof structure and wrapping canopies create the airy gloom similar to its neighbouring ravine.
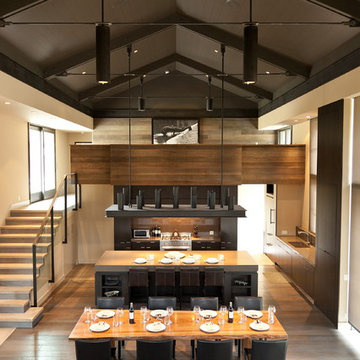
Bild på ett funkis kök med öppen planlösning, med släta luckor, skåp i mörkt trä, brunt stänkskydd och glaspanel som stänkskydd

Reforma integral de cocina en blanco y madera, con apertura de puerta corredera y ventana pasaplatos, con barra para desayunos
Exempel på ett avskilt, mellanstort modernt brun brunt u-kök, med en nedsänkt diskho, luckor med profilerade fronter, vita skåp, bänkskiva i kvarts, brunt stänkskydd, vita vitvaror, klinkergolv i porslin och brunt golv
Exempel på ett avskilt, mellanstort modernt brun brunt u-kök, med en nedsänkt diskho, luckor med profilerade fronter, vita skåp, bänkskiva i kvarts, brunt stänkskydd, vita vitvaror, klinkergolv i porslin och brunt golv

Inspiration för ett stort funkis brun brunt kök, med släta luckor, vita skåp, träbänkskiva, brunt stänkskydd, stänkskydd i trä och vita vitvaror

Idéer för ett modernt svart kök och matrum, med en nedsänkt diskho, släta luckor, vita skåp, brunt stänkskydd, stänkskydd i trä, rostfria vitvaror, mellanmörkt trägolv, en köksö och brunt golv
11 401 foton på modernt kök, med brunt stänkskydd
6