46 620 foton på modernt kök, med en dubbel diskho
Sortera efter:
Budget
Sortera efter:Populärt i dag
161 - 180 av 46 620 foton
Artikel 1 av 3

Exempel på ett mellanstort modernt vit vitt kök, med en dubbel diskho, släta luckor, grått stänkskydd, rostfria vitvaror, ljust trägolv, en köksö och beiget golv
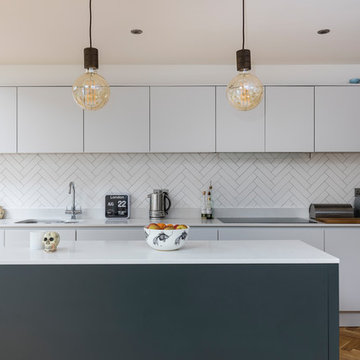
Idéer för ett mellanstort modernt kök, med en dubbel diskho, släta luckor, vita skåp, vitt stänkskydd, stänkskydd i keramik, mellanmörkt trägolv och en köksö
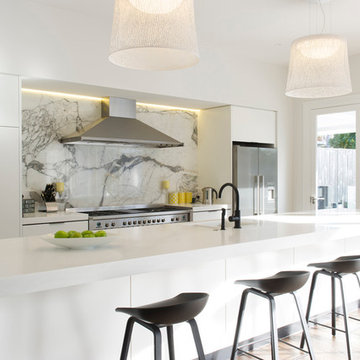
Painted in Resene Quarter Sea Fog. Photo by Mark Heaslip
Inspiration för ett stort funkis parallellkök, med en dubbel diskho, släta luckor, vita skåp, grått stänkskydd, stänkskydd i sten och en köksö
Inspiration för ett stort funkis parallellkök, med en dubbel diskho, släta luckor, vita skåp, grått stänkskydd, stänkskydd i sten och en köksö

This kitchen in an open-plan space exudes contemporary elegance with its Italian handleless design.
The cabinetry, finished in Fenix Beige Arizona and Bianco Kos with a luxurious matt finish, contributes to a seamless and sophisticated look. The Italian handleless style not only adds a touch of minimalism but also enhances the clean lines and sleek aesthetic of the space.
The worktops, featuring 20mm Caesarstone Aterra Blanca Quartz, add a touch of refinement and durability to the kitchen. The light colour complements the cabinetry choices to create a cohesive design. The choice of Caesarstone ensures a sturdy and easy-to-maintain surface.
A spacious island takes centre stage in this open-plan layout, serving as a focal point for both cooking and dining activities. The integrated hob on the island enhances the functionality of the space, allowing for efficient meal preparation while maintaining a streamlined appearance.
This kitchen is not just practical and functional; it also provides an inviting area for dining and socialising with a great choice of colours, materials, and overall design.
Are you inspired by this kitchen? Visit our project pages for more.

View from the kitchen space to the fully openable bi-folding doors and the sunny garden beyond. A perfect family space for life by the sea. The yellow steel beam supports the opening to create the new extension and allows for the formation of the large rooflight above.

Inspiration för ett stort funkis grå grått u-kök, med en dubbel diskho, släta luckor, skåp i mörkt trä, marmorbänkskiva, glaspanel som stänkskydd, integrerade vitvaror, mellanmörkt trägolv, en köksö och brunt golv

Inredning av ett modernt stort flerfärgad flerfärgat kök, med en dubbel diskho, släta luckor, vita skåp, bänkskiva i kvarts, flerfärgad stänkskydd, spegel som stänkskydd, svarta vitvaror, laminatgolv och en köksö

Inspiration för ett stort funkis vit vitt kök, med en dubbel diskho, släta luckor, grå skåp, marmorbänkskiva, vitt stänkskydd, stänkskydd i marmor, rostfria vitvaror, ljust trägolv, en köksö och beiget golv

sala da pranzo
Inspiration för ett mellanstort funkis vit linjärt vitt kök och matrum, med en dubbel diskho, släta luckor, vita skåp, laminatbänkskiva, gult stänkskydd, stänkskydd i porslinskakel, vita vitvaror, ljust trägolv och beiget golv
Inspiration för ett mellanstort funkis vit linjärt vitt kök och matrum, med en dubbel diskho, släta luckor, vita skåp, laminatbänkskiva, gult stänkskydd, stänkskydd i porslinskakel, vita vitvaror, ljust trägolv och beiget golv

Inspiration för mellanstora moderna vitt kök, med en dubbel diskho, släta luckor, vita skåp, bänkskiva i kvarts, vitt stänkskydd, svarta vitvaror, laminatgolv, en halv köksö och brunt golv

Culver City, CA / Complete Accessory Dwelling Unit Build / Kitchen area
Complete ADU Build; Framing, drywall, insulation and all electrical and plumbing needs per the project.
Kitchen; Installation of flooring, cabinets, countertops, all appliances, all electrical and plumbing needs per the project and a fresh paint to finish.

Inredning av ett modernt mycket stort grå grått kök, med släta luckor, grå skåp, en köksö, en dubbel diskho, marmorbänkskiva, grått stänkskydd, stänkskydd i sten, rostfria vitvaror, klinkergolv i keramik och grått golv
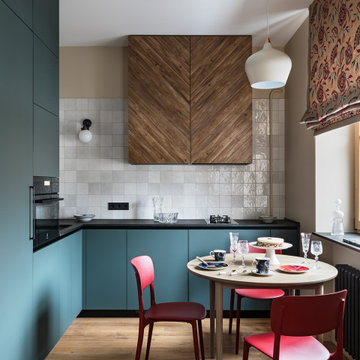
Exempel på ett litet modernt kök, med en dubbel diskho, färgglada vitvaror, mellanmörkt trägolv och brunt golv

Kowalske Kitchen & Bath was the remodeling contractor for this beautiful Waukesha first floor remodel. The homeowners recently purchased the home and wanted to immediately update the space. The old kitchen was outdated and closed off from the great room. The goal was to design an open-concept space for hosting family and friends.
LAYOUT
The first step was to remove the awkward dining room walls. This made the room feel large and open. We tucked the refrigerator into a wall of cabinets so it didn’t impose. Seating at the island and peninsula makes the kitchen very versatile.
DESIGN
We created an elegant entertaining space to take advantage of the lake view. The Waukesha homeowners wanted a contemporary design with neutral colors and finishes. They chose soft gray lower cabinets and white upper cabinets. We added texture with wood accents and a herringbone marble backsplash tile.
The desk area features a walnut butcher block countertop. We also used walnut for the open shelving, detail on the hood and the legs on the island.
CUSTOM CABINETRY
Frameless custom cabinets maximize storage in this Waukesha kitchen. The upper cabinets have hidden light rail molding. Angled plug molding eliminates outlets on the backsplash. Drawers in the lower cabinets allow for excellent storage. The cooktop has a functioning top drawer with a hidden apron to hide the guts of the cooktop. The clients also asked for a home office desk area and pantry cabinet.

This kitchen was made for a new space in a renovation project in Tunbridge Wells. The kitchen is long with an angular wall at one end, so the design had to use the space well.
We built an angular cupboard to fit perfectly in the alcove with book shelves above in order to utilise the space in the most efficient way.
The white colour keeps a contemporary feel whilst enhancing the plywood details around the doors and a lovely contrast is created with the use of bold yellow for the wall units.
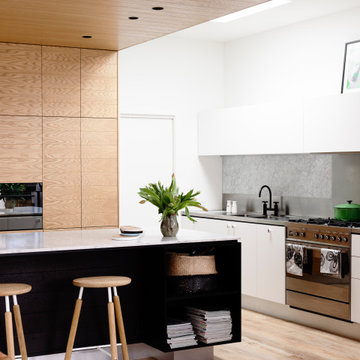
Incredible modern kitchen project which combines natural wood and sleek white cabinetry. Featuring our Astra Walker Icon + kitchen hob set.
Idéer för att renovera ett stort funkis kök och matrum, med en dubbel diskho, vita skåp, bänkskiva i rostfritt stål, grått stänkskydd, stänkskydd i sten, rostfria vitvaror och brunt golv
Idéer för att renovera ett stort funkis kök och matrum, med en dubbel diskho, vita skåp, bänkskiva i rostfritt stål, grått stänkskydd, stänkskydd i sten, rostfria vitvaror och brunt golv

Inspiration för ett stort funkis vit linjärt vitt kök med öppen planlösning, med en dubbel diskho, skåp i shakerstil, grå skåp, bänkskiva i kvarts, vitt stänkskydd, rostfria vitvaror, ljust trägolv, en köksö och gult golv
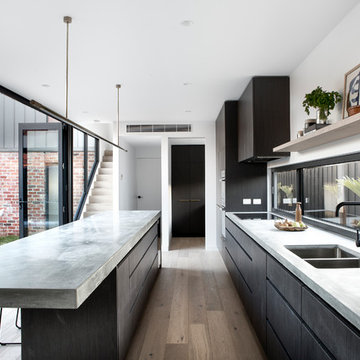
Exempel på ett modernt kök, med en dubbel diskho, skåp i mörkt trä, bänkskiva i betong, ljust trägolv och en köksö

An open and airy kitchen remodel that invited the kitchen to be a part of the living space beyond its original enclosing walls. This spacious design features all new shaker style cabinets finished in the darker grey color, “Thunder”. Timeless and sturdy Quartz countertops, with a look that mimics carrara marble, were chosen, along with the porcelain 3x6 tile around the cabinetry, also mimicking carrara marble. The stylish cabinetry features two pull out cabinet inserts, one containing an elongated shelf for spices and such, the other with room for cooking utensils and a knife block, plus custom open shelving surrounding the window location. The sink was replaced, and relocated from under the window facing outside, to become the apron front, stainless steel sink, located inside the island between the living area and the kitchen, tying the two rooms together. In order to expand and open the kitchen, the two interior bearing walls were removed and replaced with a single flush mount beam, new posts and larger footings for weight support.
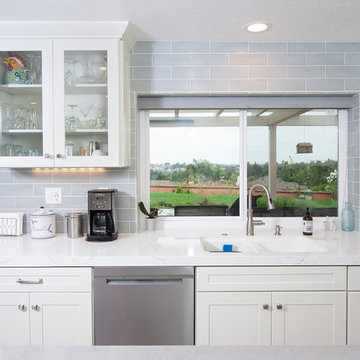
Idéer för att renovera ett mellanstort, avskilt funkis vit vitt u-kök, med en dubbel diskho, skåp i shakerstil, vita skåp, bänkskiva i kvartsit, blått stänkskydd, stänkskydd i tunnelbanekakel, rostfria vitvaror, vinylgolv, en köksö och grått golv
46 620 foton på modernt kök, med en dubbel diskho
9