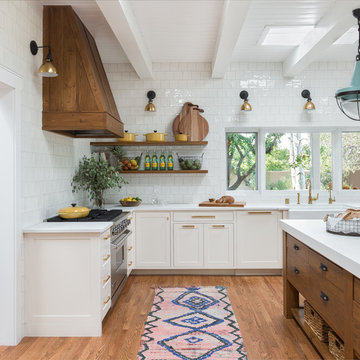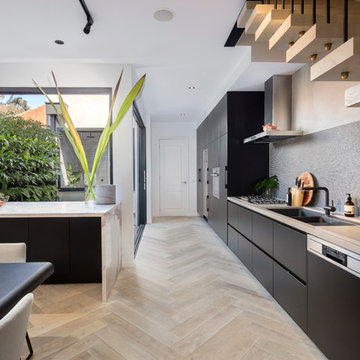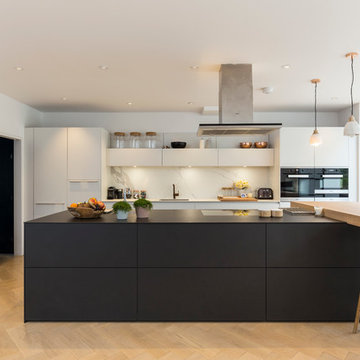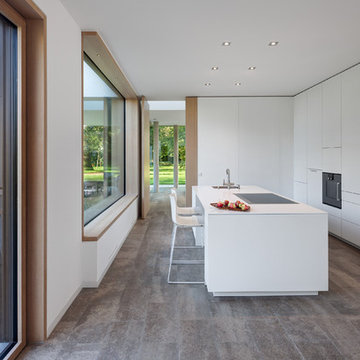325 025 foton på modernt kök, med en köksö
Sortera efter:
Budget
Sortera efter:Populärt i dag
141 - 160 av 325 025 foton
Artikel 1 av 3

photo credit: Haris Kenjar
Urban Electric lighting.
Rejuvenation hardware.
honed caesarstone countertops
6x6 irregular edge ceramic tile
vintage Moroccan rug

The cellar door closed, from the previous photo, showing how subtle the opening and closing can be. A dinner party in this kitchen wont have a restriction of win, being so convenient to the spiral cellar.

Inspiration för ett mellanstort funkis grå grått kök, med en undermonterad diskho, släta luckor, skåp i ljust trä, marmorbänkskiva, vitt stänkskydd, rostfria vitvaror, ljust trägolv, en köksö, beiget golv och glaspanel som stänkskydd

Crib Creative
Idéer för att renovera ett mellanstort funkis kök, med en undermonterad diskho, släta luckor, vita skåp, bänkskiva i kvarts, fönster som stänkskydd, rostfria vitvaror, klinkergolv i keramik, en köksö och grått golv
Idéer för att renovera ett mellanstort funkis kök, med en undermonterad diskho, släta luckor, vita skåp, bänkskiva i kvarts, fönster som stänkskydd, rostfria vitvaror, klinkergolv i keramik, en köksö och grått golv

Bild på ett mellanstort funkis kök, med en undermonterad diskho, luckor med infälld panel, grå skåp, grått stänkskydd, rostfria vitvaror, ljust trägolv, en köksö, grått golv, marmorbänkskiva och stänkskydd i cementkakel

Tatjana Plitt
Idéer för att renovera ett funkis kök med öppen planlösning, med släta luckor, vita skåp, bänkskiva i betong, fönster som stänkskydd, rostfria vitvaror, ljust trägolv, en köksö och beiget golv
Idéer för att renovera ett funkis kök med öppen planlösning, med släta luckor, vita skåp, bänkskiva i betong, fönster som stänkskydd, rostfria vitvaror, ljust trägolv, en köksö och beiget golv

Dress your Home with Silestone® Eternal Collection & Williams Sonoma and get a $150 gift card: https://www.silestoneusa.com/silestone-eternal-williams-sonoma/
Eternal Calacatta Gold

A bar-height countertop works perfectly in this welcoming kitchen, giving space for guests to sit. The waterfall ledge adds drama to the kitchen.
Idéer för att renovera ett mycket stort funkis vit vitt kök och matrum, med en nedsänkt diskho, släta luckor, skåp i mellenmörkt trä, marmorbänkskiva, grått stänkskydd, stänkskydd i marmor, integrerade vitvaror, mellanmörkt trägolv och en köksö
Idéer för att renovera ett mycket stort funkis vit vitt kök och matrum, med en nedsänkt diskho, släta luckor, skåp i mellenmörkt trä, marmorbänkskiva, grått stänkskydd, stänkskydd i marmor, integrerade vitvaror, mellanmörkt trägolv och en köksö

This sky home with stunning views over Brisbane's CBD, the river and Kangaroo Point Cliffs captures the maturity now
found in inner city living in Brisbane. Originally from Melbourne and with his experience gain from extensive business
travel abroad, the owner of the apartment decided to transform his home to match the cosmopolitan lifestyle he has
enjoyed whilst living in these locations.
The original layout of the kitchen was typical for apartments built over 20 years ago. The space was restricted by a
collection of small rooms, two dining areas plus kitchen that did not take advantage of the views or the need for a strong
connection between living areas and the outdoors.
The new design has managed to still give definition to activities performed in the kitchen, dining and living but through
minimal detail the kitchen does not dominate the space which can often happen in an open plan.
A typical galley kitchen design was selected as it best catered for how the space relates to the rest of the apartment and
adjoining living space. An effortless workflow is created from the start point of the pantry, housing food stores as well as
small appliances, and refrigerator. These are within easy reach of the preparation zones and cooking on the island. Then
delivery to the dining area is seamless.
There are a number of key features used in the design to create the feeling of spaces whilst maximising functionality. The
mirrored kickboards reflect light (aided by the use of LED strip lighting to the underside of the cabinets) creating the illusion
that the cabinets are floating thus reducing the footprint in the design.
The simple design philosophy is continued with the use of Laminam, 3mm porcelain sheets to the vertical and horizontal
surfaces. This material is then mitred on the edges of all drawers and doors extenuate the seamless, minimalist, cube look.
A cantilevered bespoke silky oak timber benchtop placed on the island creates a small breakfast/coffee area whilst
increasing bench space and creating the illusion of more space. The stain and other features of this unique piece of timber
compliments the tones found in the porcelain skin of the kitchen.
The half wall built behind the sinks hides the entry point of the services into the apartment. This has been clad in a
complimentary laminate for the timber benchtop . Mirror splashbacks help reflect more light into the space. The cabinets
above the cleaning zone also appear floating due to the mirrored surface behind and the placement of LED strip lighting
used to highlight the perimeter.
A fully imported FALMAC Stainless Rangehood and flyer over compliments the plasterboard bulkhead that houses the air
conditioning whilst providing task lighting to the island.
Lighting has been used throughout the space to highlight and frame the design elements whist creating illumination for all
tasks completed in the kitchen.
Achieving "fluid motion" has been a major influence in the choice of hardware used in the design. Blum servo drive
electronic drawer opening systems have been used to counter act any issues that may be encounter by the added weight
of the porcelain used on the drawer fronts. These are then married with Blum Intivo soft close drawer systems.
The devil is in the detail with a design and space that is so low profile yet complicated in it's simplicity.
Steve Ryan - Rix Ryan Photography

Tim Shaw - Impress Photography
Bild på ett mellanstort funkis linjärt kök med öppen planlösning, med en undermonterad diskho, svarta skåp, marmorbänkskiva, svart stänkskydd, stänkskydd i mosaik, rostfria vitvaror, ljust trägolv och en köksö
Bild på ett mellanstort funkis linjärt kök med öppen planlösning, med en undermonterad diskho, svarta skåp, marmorbänkskiva, svart stänkskydd, stänkskydd i mosaik, rostfria vitvaror, ljust trägolv och en köksö

Idéer för mellanstora funkis kök med öppen planlösning, med en nedsänkt diskho, släta luckor, grå skåp, bänkskiva i koppar, vitt stänkskydd, rostfria vitvaror, betonggolv och en köksö

John Vos
Exempel på ett mellanstort modernt kök, med släta luckor, stänkskydd i sten, en köksö, en enkel diskho, rostfria vitvaror och ljust trägolv
Exempel på ett mellanstort modernt kök, med släta luckor, stänkskydd i sten, en köksö, en enkel diskho, rostfria vitvaror och ljust trägolv

Builder: John Kraemer & Sons | Photography: Landmark Photography
Idéer för mellanstora funkis kök, med släta luckor, bänkskiva i kalksten, beige stänkskydd, rostfria vitvaror, betonggolv, en köksö och skåp i mörkt trä
Idéer för mellanstora funkis kök, med släta luckor, bänkskiva i kalksten, beige stänkskydd, rostfria vitvaror, betonggolv, en köksö och skåp i mörkt trä

Armani Fine Woodworking African Mahogany butcher block countertop with Monocoat finish. Armanifinewoodworking.com. Custom Made-to-Order. Shipped Nationwide.

The space under the stairs was made useful as a coffee bar and for overflow storage. Ample lighting and a sink make it useful for entertaining as well.
Photos: Dave Remple

Chris Snook
Exempel på ett modernt kök, med släta luckor, vitt stänkskydd, svarta vitvaror, ljust trägolv och en köksö
Exempel på ett modernt kök, med släta luckor, vitt stänkskydd, svarta vitvaror, ljust trägolv och en köksö

Photos by Gwendolyn Lanstrum
Modern inredning av ett stort kök, med en nedsänkt diskho, luckor med upphöjd panel, beige skåp, granitbänkskiva, grått stänkskydd, stänkskydd i keramik, rostfria vitvaror, mörkt trägolv och en köksö
Modern inredning av ett stort kök, med en nedsänkt diskho, luckor med upphöjd panel, beige skåp, granitbänkskiva, grått stänkskydd, stänkskydd i keramik, rostfria vitvaror, mörkt trägolv och en köksö

Jeffrey Totaro
Foto på ett mellanstort funkis linjärt kök med öppen planlösning, med en undermonterad diskho, släta luckor, svarta skåp, grått stänkskydd, ljust trägolv, en köksö, bänkskiva i koppar och svarta vitvaror
Foto på ett mellanstort funkis linjärt kök med öppen planlösning, med en undermonterad diskho, släta luckor, svarta skåp, grått stänkskydd, ljust trägolv, en köksö, bänkskiva i koppar och svarta vitvaror

10" Wide plank Select white oak flooring with a custom stain and finish.
Photography by: The Bowman Group
Inspiration för stora moderna kök, med en undermonterad diskho, släta luckor, vita skåp, marmorbänkskiva, vitt stänkskydd, rostfria vitvaror, ljust trägolv, en köksö, stänkskydd i marmor och brunt golv
Inspiration för stora moderna kök, med en undermonterad diskho, släta luckor, vita skåp, marmorbänkskiva, vitt stänkskydd, rostfria vitvaror, ljust trägolv, en köksö, stänkskydd i marmor och brunt golv

Erich Spahn
Idéer för att renovera ett mellanstort, avskilt funkis kök, med en enkel diskho, släta luckor, vita skåp, bänkskiva i koppar, kalkstensgolv, en köksö och svarta vitvaror
Idéer för att renovera ett mellanstort, avskilt funkis kök, med en enkel diskho, släta luckor, vita skåp, bänkskiva i koppar, kalkstensgolv, en köksö och svarta vitvaror
325 025 foton på modernt kök, med en köksö
8