590 foton på modernt kök, med en trippel diskho
Sortera efter:
Budget
Sortera efter:Populärt i dag
141 - 160 av 590 foton
Artikel 1 av 3
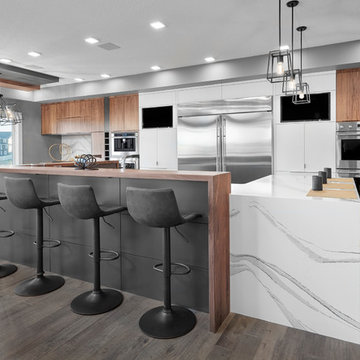
Merle Prosofsky
Idéer för att renovera ett stort funkis vit vitt kök, med en trippel diskho, släta luckor, grå skåp, bänkskiva i kvarts, grått stänkskydd, stänkskydd i porslinskakel, rostfria vitvaror, mellanmörkt trägolv, en köksö och brunt golv
Idéer för att renovera ett stort funkis vit vitt kök, med en trippel diskho, släta luckor, grå skåp, bänkskiva i kvarts, grått stänkskydd, stänkskydd i porslinskakel, rostfria vitvaror, mellanmörkt trägolv, en köksö och brunt golv
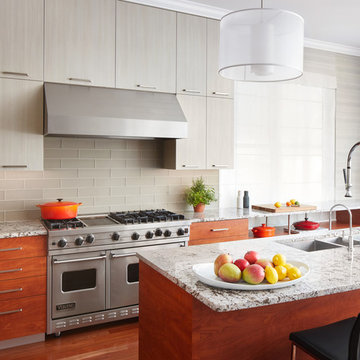
Dustin Halleck
Inspiration för stora moderna u-kök, med en trippel diskho, släta luckor, grå skåp, granitbänkskiva, grått stänkskydd, stänkskydd i glaskakel, rostfria vitvaror, mellanmörkt trägolv, en köksö och brunt golv
Inspiration för stora moderna u-kök, med en trippel diskho, släta luckor, grå skåp, granitbänkskiva, grått stänkskydd, stänkskydd i glaskakel, rostfria vitvaror, mellanmörkt trägolv, en köksö och brunt golv
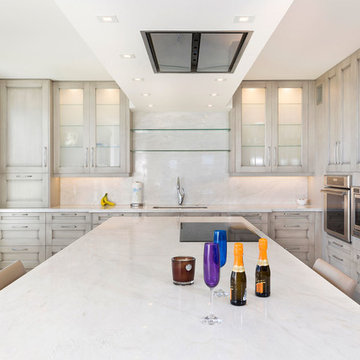
Kitchen
Idéer för att renovera ett litet funkis vit vitt kök, med en trippel diskho, luckor med infälld panel, beige skåp, marmorbänkskiva, vitt stänkskydd, stänkskydd i marmor, rostfria vitvaror, klinkergolv i porslin, en köksö och beiget golv
Idéer för att renovera ett litet funkis vit vitt kök, med en trippel diskho, luckor med infälld panel, beige skåp, marmorbänkskiva, vitt stänkskydd, stänkskydd i marmor, rostfria vitvaror, klinkergolv i porslin, en köksö och beiget golv
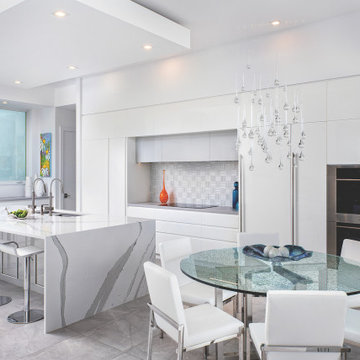
Modern inredning av ett grå grått kök och matrum, med en trippel diskho, släta luckor, vita skåp, vitt stänkskydd, rostfria vitvaror, en köksö och grått golv
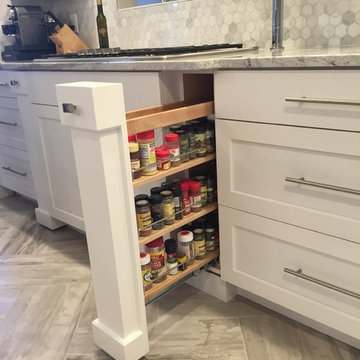
Pull out column spice rack
Inspiration för ett stort funkis kök, med en trippel diskho, skåp i shakerstil, vita skåp, granitbänkskiva, grått stänkskydd, stänkskydd i stenkakel, rostfria vitvaror, kalkstensgolv och en köksö
Inspiration för ett stort funkis kök, med en trippel diskho, skåp i shakerstil, vita skåp, granitbänkskiva, grått stänkskydd, stänkskydd i stenkakel, rostfria vitvaror, kalkstensgolv och en köksö
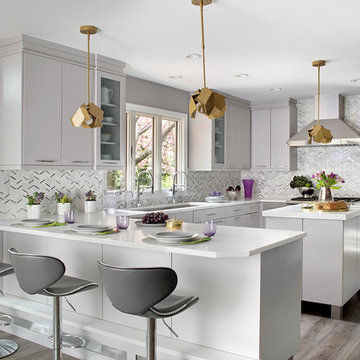
Photography by Peter Rymwid
Inspiration för ett mellanstort funkis vit vitt kök, med en trippel diskho, släta luckor, lila skåp, bänkskiva i kvarts, stänkskydd med metallisk yta, spegel som stänkskydd, rostfria vitvaror, vinylgolv, en köksö och grått golv
Inspiration för ett mellanstort funkis vit vitt kök, med en trippel diskho, släta luckor, lila skåp, bänkskiva i kvarts, stänkskydd med metallisk yta, spegel som stänkskydd, rostfria vitvaror, vinylgolv, en köksö och grått golv
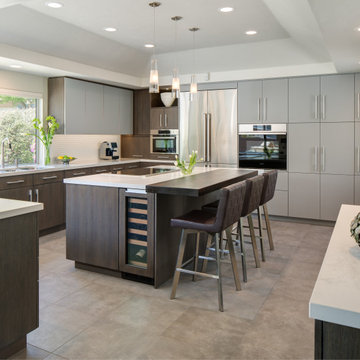
This contemporary kitchen is clean and functional, filled with state of the art appliances and luxury materials. We chose a rich rift cut white oak cabinet door with custom glazing and a wirebrushed texture for the majority of the kitchen. To create more depth we used grey painted cabinets for the tall pantry area. For the upper wall cabinets next to the sink, glass and metal frame doors were selected. The glass is frosted on the fronts and painted grey on the back for a very soft yet sophisticated feel. The stainless steel Dacor Modernist refrigerator is quite a statement on its own, and it integrated more of the desired metal element. Caeserstone countertops in marble-look Calacatta Nuvo were used to brighten up the space. The smoked oak wood bar top is a bold statement as it cantilevers out from the island. A Freedom Gaggenau cooktop and downdraft keep the island clean and ready for entertaining.
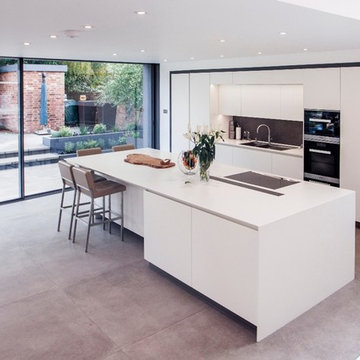
A modern kitchen was required by our client with clean lines to go into a carefully designed extension that had to meet listed building regulations. A glazed divide detail was used between the existing building and new extension. Overall the client wanted a clean design that didn’t overpower the space but flowed well between old and new. The first design detail that Lorna worked on with the client was the edges of the doors and worktops. The client really wanted a white, crisp modern kitchen so Lorna worked with her to select a luxury, handless option from the Intuo range. For a clean finish white matt lacquer finish doors with chamfered top edge detail were chosen to fit the units. Lorna then worked closely with the client and Corian the worktop supplier to ensure the Glacier White worktops could have a shark nose edge to match the door edges.
Once these details were ironed out the rest of the design began to come together. A large island was planned; 1500mm width by 3750mm length; this size worked so well in the vast space -anything smaller would’ve looked out of place. Within the island, there is storage for glassware and dining crockery with sliding doors for ease of access. A caple wine fridge is also housed in the island unit.
A downdraft Falmec extractor was chosen to fit in the island enabling the clean lines to remain when not in use. On the large island is a Miele induction hob with plenty of space for cooking and preparation. Quality Miele appliances were chosen for the kitchen; combi steam oven, single oven, warming drawer, larder fridge, larder freezer & dishwasher.
There is plenty of larder storage in the tall back run. Whilst the client wanted an all-white kitchen Lorna advised using accents of the deep grey to help pull the kitchen and structure of the extension together. The outer frame of the tall bank echoed the colour used on the sliding door framework. Drawers were used over preference to cupboards to enable easier access to items. Grey tiles were chosen for the flooring and as the splashback to the large inset stainless steel sink which boasts aQuooker tap and Falmec waste disposal system. LED lighting detail used in wall units above sink run. These units were staggered in depth to create a framing effect to the sink area.
Lorna our designer worked with the client for approximately a year to plan the new Intuo kitchen to perfection. She worked back and forth with the client to ensure the design was exactly as requested, particularly with the worktop edge detail working with the door edge detail. The client is delighted with the new Intuo kitchen!
Photography by Lia Vittone
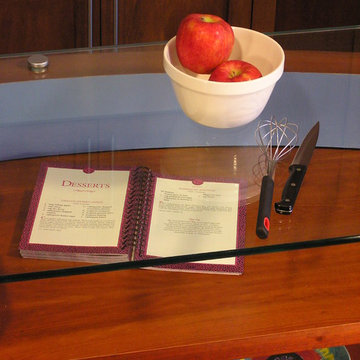
Steve Robinson
Inspiration för mellanstora moderna kök, med en trippel diskho, skåp i shakerstil, skåp i mellenmörkt trä, granitbänkskiva, beige stänkskydd, stänkskydd i porslinskakel, rostfria vitvaror, vinylgolv och en köksö
Inspiration för mellanstora moderna kök, med en trippel diskho, skåp i shakerstil, skåp i mellenmörkt trä, granitbänkskiva, beige stänkskydd, stänkskydd i porslinskakel, rostfria vitvaror, vinylgolv och en köksö
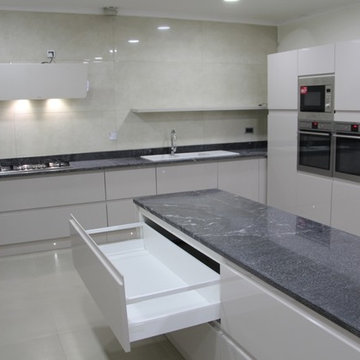
Inredning av ett modernt avskilt, mycket stort svart svart u-kök, med en trippel diskho, släta luckor, grå skåp, granitbänkskiva, beige stänkskydd, stänkskydd i porslinskakel, rostfria vitvaror, klinkergolv i keramik, en köksö och beiget golv
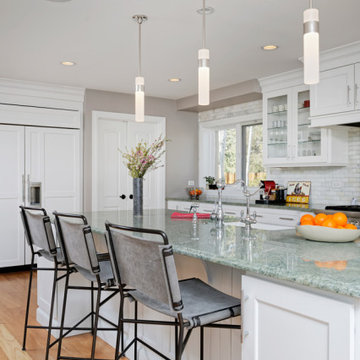
Our clients for this project wanted help with furnishing this home that they recently moved to. They wanted us to change the lighting as well and make the space their own. One of our clients preferred a farmhouse aesthetic while the other wanted a contemporary touch. Our Miami studio worked to find a design solution that would make both of them fall in love with their home. By mixing dark metals and weathered wood with neutral fabrics, our studio was able to create a contemporary farmhouse feel throughout the home. To bring in another layer of interest, we worked with a local gallery to find pieces that would reflect the aesthetic of the home and add pops of color.
---
Project designed by Miami interior designer Margarita Bravo. She serves Miami as well as surrounding areas such as Coconut Grove, Key Biscayne, Miami Beach, North Miami Beach, and Hallandale Beach.
For more about MARGARITA BRAVO, click here: https://www.margaritabravo.com/
To learn more about this project, visit:
https://www.margaritabravo.com/portfolio/contemporary-farmhouse-denver/
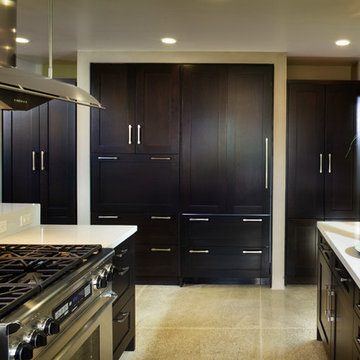
The functional cabinetry wall houses the fully integrated refrigerator and the microwave behind a lift up door. The center section was built out with a six inch deep soffit and side panels and finished with a concrete overlay to provide a textural element to the walls. The cabinetry was installed with an one inch shadow line reveal inside the framework to create a clean line. The seamless waterfall edge treatment for the island and raised counter casual eating area add a touch of elegance to the space.
Dave Adams Photography
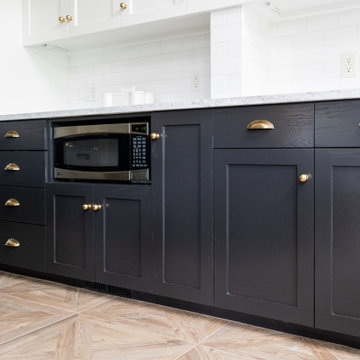
Inspiration för mellanstora moderna vitt kök, med en trippel diskho, släta luckor, svarta skåp, marmorbänkskiva, vitt stänkskydd, stänkskydd i marmor, rostfria vitvaror, klinkergolv i keramik, en köksö och beiget golv
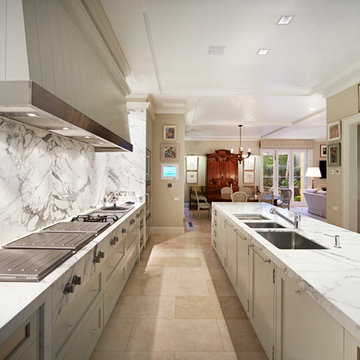
A Large Galley Kitchen that opens onto the Family Area of the Home. Extensive use of Arabescato Carrara Marblein bench tops and in large slabs as splash backs. Gaggenau Appliances were used and integrated into the cabinet work. A functional and stylish kitchen.
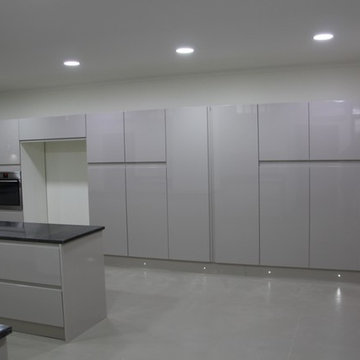
Inspiration för avskilda, mycket stora moderna svart u-kök, med en trippel diskho, släta luckor, grå skåp, granitbänkskiva, beige stänkskydd, stänkskydd i porslinskakel, rostfria vitvaror, klinkergolv i keramik, en köksö och beiget golv
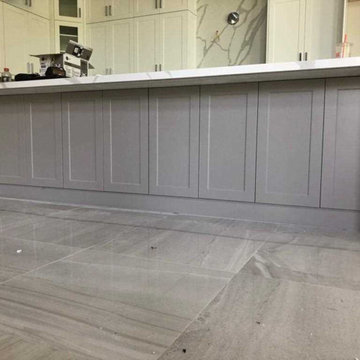
Calacatta Luccia Quartz Kitchen top with a 2 1/2" mitered edges and full height backsplash. Two waterfalls by island with a bookmatched vein pattern.
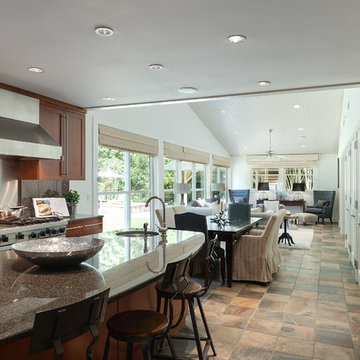
Foto på ett stort funkis kök, med en trippel diskho, skåp i shakerstil, skåp i mellenmörkt trä, granitbänkskiva, brunt stänkskydd, stänkskydd i sten, rostfria vitvaror, klinkergolv i keramik, en köksö och brunt golv
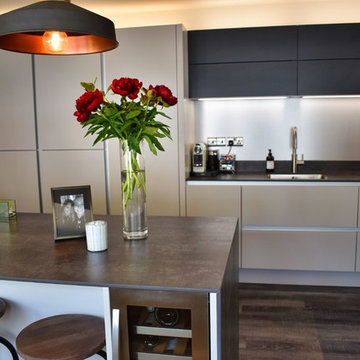
Ascending from the floor upwards, the kitchens colour scheme works in an almost ombre effect. A split solid oak and dark wood flooring gives the base of this room a beautiful classic feel while allowing the scene to modernise as it rises into Cashmere cabinets with a Neolith Iron grey work top, combining a stainless steel splash back behind the Range cooker.
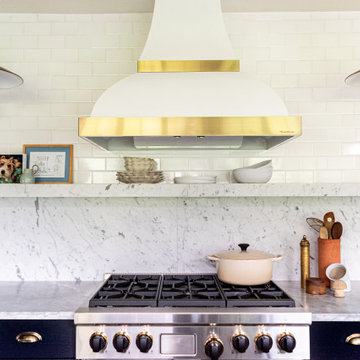
Idéer för mellanstora funkis vitt kök, med en trippel diskho, släta luckor, svarta skåp, marmorbänkskiva, vitt stänkskydd, stänkskydd i marmor, rostfria vitvaror, klinkergolv i keramik, en köksö och beiget golv
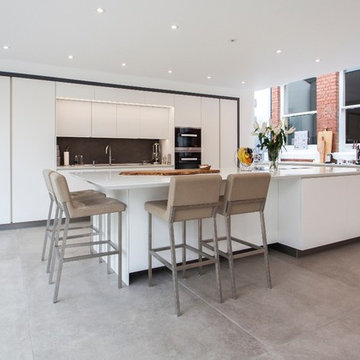
A modern kitchen was required by our client with clean lines to go into a carefully designed extension that had to meet listed building regulations. A glazed divide detail was used between the existing building and new extension. Overall the client wanted a clean design that didn’t overpower the space but flowed well between old and new. The first design detail that Lorna worked on with the client was the edges of the doors and worktops. The client really wanted a white, crisp modern kitchen so Lorna worked with her to select a luxury, handless option from the Intuo range. For a clean finish white matt lacquer finish doors with chamfered top edge detail were chosen to fit the units. Lorna then worked closely with the client and Corian the worktop supplier to ensure the Glacier White worktops could have a shark nose edge to match the door edges.
Once these details were ironed out the rest of the design began to come together. A large island was planned; 1500mm width by 3750mm length; this size worked so well in the vast space -anything smaller would’ve looked out of place. Within the island, there is storage for glassware and dining crockery with sliding doors for ease of access. A caple wine fridge is also housed in the island unit.
A downdraft Falmec extractor was chosen to fit in the island enabling the clean lines to remain when not in use. On the large island is a Miele induction hob with plenty of space for cooking and preparation. Quality Miele appliances were chosen for the kitchen; combi steam oven, single oven, warming drawer, larder fridge, larder freezer & dishwasher.
There is plenty of larder storage in the tall back run. Whilst the client wanted an all-white kitchen Lorna advised using accents of the deep grey to help pull the kitchen and structure of the extension together. The outer frame of the tall bank echoed the colour used on the sliding door framework. Drawers were used over preference to cupboards to enable easier access to items. Grey tiles were chosen for the flooring and as the splashback to the large inset stainless steel sink which boasts aQuooker tap and Falmec waste disposal system. LED lighting detail used in wall units above sink run. These units were staggered in depth to create a framing effect to the sink area.
Lorna our designer worked with the client for approximately a year to plan the new Intuo kitchen to perfection. She worked back and forth with the client to ensure the design was exactly as requested, particularly with the worktop edge detail working with the door edge detail. The client is delighted with the new Intuo kitchen!
Photography by Lia Vittone
590 foton på modernt kök, med en trippel diskho
8