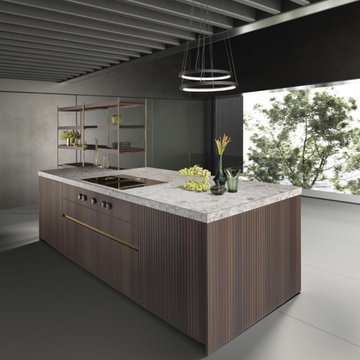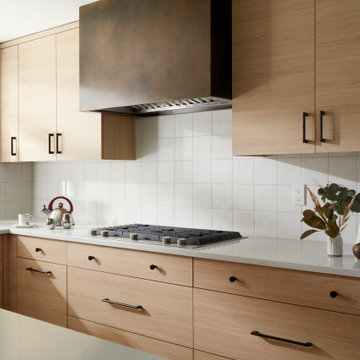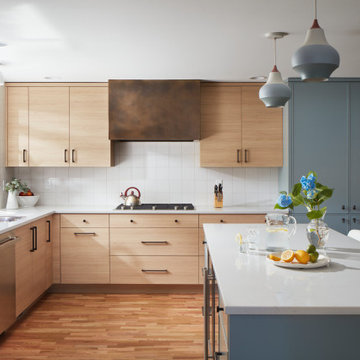204 400 foton på modernt kök, med en undermonterad diskho
Sortera efter:
Budget
Sortera efter:Populärt i dag
141 - 160 av 204 400 foton
Artikel 1 av 3

Ipotesi di progetto cucina con isola in finiture pregiate, isola finitura cannettato, come da mood board e armadi con ante rientranti
Idéer för stora funkis grått kök, med en undermonterad diskho, släta luckor, skåp i mörkt trä, granitbänkskiva, grått stänkskydd, stänkskydd i marmor, rostfria vitvaror, betonggolv, en köksö och grått golv
Idéer för stora funkis grått kök, med en undermonterad diskho, släta luckor, skåp i mörkt trä, granitbänkskiva, grått stänkskydd, stänkskydd i marmor, rostfria vitvaror, betonggolv, en köksö och grått golv

Galley kitchen completed with new tile flooring, shaker cabinets, Quarts countertops & backsplash.
Inredning av ett modernt avskilt, litet vit vitt parallellkök, med en undermonterad diskho, skåp i shakerstil, vita skåp, bänkskiva i kvartsit, vitt stänkskydd, klinkergolv i keramik och svart golv
Inredning av ett modernt avskilt, litet vit vitt parallellkök, med en undermonterad diskho, skåp i shakerstil, vita skåp, bänkskiva i kvartsit, vitt stänkskydd, klinkergolv i keramik och svart golv

We love the clean and crisp lines of this beautiful German manufactured kitchen in Hither Green. The inclusion of the peninsular island which houses the Siemens induction hob, creates much needed additional work top space and is a lovely sociable way to cook and entertain. The completely floor to ceiling cabinets, not only look stunning but maximise the storage space available. The combination of the warm oak Nebraska doors, wooden floor and yellow glass splash back compliment the matt white lacquer doors perfectly and bring a lovely warmth to this open plan kitchen space.

Custom european style cabinets, hidden kitchen concept, procelain walls, white on white modern kitchen
Modern inredning av ett stort vit vitt kök och matrum, med en undermonterad diskho, släta luckor, vita skåp, bänkskiva i koppar, vitt stänkskydd, stänkskydd i sten, svarta vitvaror och en köksö
Modern inredning av ett stort vit vitt kök och matrum, med en undermonterad diskho, släta luckor, vita skåp, bänkskiva i koppar, vitt stänkskydd, stänkskydd i sten, svarta vitvaror och en köksö

Chaten Kitchen
Idéer för stora funkis linjära vitt kök med öppen planlösning, med en undermonterad diskho, släta luckor, bruna skåp, bänkskiva i kvartsit, ljust trägolv, en köksö och rostfria vitvaror
Idéer för stora funkis linjära vitt kök med öppen planlösning, med en undermonterad diskho, släta luckor, bruna skåp, bänkskiva i kvartsit, ljust trägolv, en köksö och rostfria vitvaror

This 1950's kitchen hindered our client's cooking and bi-weekly entertaining and was inconsistent with the home's mid-century architecture. Additional key goals were to improve function for cooking and entertaining 6 to 12 people on a regular basis. Originally with only two entry points to the kitchen (from the entry/foyer and from the dining room) the kitchen wasn’t very open to the remainder of the home, or the living room at all. The door to the carport was never used and created a conflict with seating in the breakfast area. The new plans created larger openings to both rooms, and a third entry point directly into the living room. The “peninsula” manages the sight line between the kitchen and a large, brick fireplace while still creating an “island” effect in the kitchen and allowing seating on both sides. The television was also a “must have” utilizing it to watch cooking shows while prepping food, for news while getting ready for the day, and for background when entertaining.
Meticulously designed cabinets provide ample storage and ergonomically friendly appliance placement. Cabinets were previously laid out into two L-shaped spaces. On the “top” was the cooking area with a narrow pantry (read: scarce storage) and a water heater in the corner. On the “bottom” was a single 36” refrigerator/freezer, and sink. A peninsula separated the kitchen and breakfast room, truncating the entire space. We have now a clearly defined cool storage space spanning 60” width (over 150% more storage) and have separated the ovens and cooking surface to spread out prep/clean zones. True pantry storage was added, and a massive “peninsula” keeps seating for up to 6 comfortably, while still expanding the kitchen and gaining storage. The newly designed, oversized peninsula provides plentiful space for prepping and entertaining. Walnut paneling wraps the room making the kitchen a stunning showpiece.

Projet de rénovation totale d’un appartement de 90m² à Neuilly-sur-Seine.
Appartement très contemporain, aux touches artistiques.
Ici, toute la conception, le suivi de chantier ainsi que le choix du mobilier a été réalisé.

A generous island sits across from the kitchen wall, which showcases custom cabinetry (including open shelves above) and a Milestone plaster surround at the vent hood. Photography: Andrew Pogue Photography.

A modern kitchen remodel that incorporates that craftsmanship of the home. By flattening out the breakfast bar it opened up and brought the the two spaces together.

Inspiration för ett stort funkis gul gult kök, med en undermonterad diskho, släta luckor, skåp i mellenmörkt trä, marmorbänkskiva, vitt stänkskydd, stänkskydd i marmor, rostfria vitvaror, ljust trägolv, en köksö och beiget golv

Modern inredning av ett mellanstort grå grått kök, med en undermonterad diskho, vita skåp, bänkskiva i koppar, svart stänkskydd, spegel som stänkskydd, svarta vitvaror, mellanmörkt trägolv, en köksö och brunt golv

Modern inredning av ett vit vitt kök, med en undermonterad diskho, släta luckor, skåp i ljust trä, bänkskiva i kvarts, grått stänkskydd, rostfria vitvaror, ljust trägolv och en köksö

Exempel på ett stort modernt vit vitt kök, med en undermonterad diskho, släta luckor, vita skåp, bänkskiva i kvarts, beige stänkskydd, stänkskydd i porslinskakel, svarta vitvaror, mellanmörkt trägolv, en köksö och brunt golv

Tempering light, heat, privacy and security by way of a dynamic facade, this Well Tempered House offers an energy efficient response to a narrow inner-Melbourne site. The renovation and extension has created a healthy, thermally comfortable home that takes advantage of its position on a north-facing laneway to enhance the lifestyles of our clients, a couple of young professionals. With the thoughtful combination of a naturally heated thermal mass slab, a high level of insulation, adjustable shading, natural light and cross-ventilation, this beautiful home will maintain a comfortable temperature with minimal energy consumption year in, year out.

Full kitchen remodel in Bellevue, Washington.
Idéer för att renovera ett mellanstort funkis vit vitt kök och matrum, med en undermonterad diskho, släta luckor, skåp i ljust trä, bänkskiva i kvarts, vitt stänkskydd, stänkskydd i keramik, rostfria vitvaror och en köksö
Idéer för att renovera ett mellanstort funkis vit vitt kök och matrum, med en undermonterad diskho, släta luckor, skåp i ljust trä, bänkskiva i kvarts, vitt stänkskydd, stänkskydd i keramik, rostfria vitvaror och en köksö

Full kitchen remodel in Bellevue, Washington.
Bild på ett mellanstort funkis vit vitt kök och matrum, med en undermonterad diskho, släta luckor, skåp i ljust trä, bänkskiva i kvarts, vitt stänkskydd, stänkskydd i keramik, rostfria vitvaror, mellanmörkt trägolv och en köksö
Bild på ett mellanstort funkis vit vitt kök och matrum, med en undermonterad diskho, släta luckor, skåp i ljust trä, bänkskiva i kvarts, vitt stänkskydd, stänkskydd i keramik, rostfria vitvaror, mellanmörkt trägolv och en köksö

Kitchen design - Navy base cabinets with timber cabinets above. Black met arch with polished Venetian plaster finish. Handmade tiles to splash back . Curved island bench with wicker counter stools. Hardwood floor.

Malvern East Kitchen renovation
Photography - Suzi Appel Photography
Inredning av ett modernt stort grå grått l-kök, med en undermonterad diskho, vita skåp, marmorbänkskiva, grått stänkskydd, stänkskydd i terrakottakakel, mellanmörkt trägolv och en köksö
Inredning av ett modernt stort grå grått l-kök, med en undermonterad diskho, vita skåp, marmorbänkskiva, grått stänkskydd, stänkskydd i terrakottakakel, mellanmörkt trägolv och en köksö

Kitchen is expansive with custom cabinets, black hardware, 2 silver pendant lights, a huge kitchen island with calcutta stone countertops throughout, kitchen appliances, with hidden refrigerator, and finally a hidden pantry.

California Modern Mix in the OC: matte black and white gloss custom Bauformat cabinets, with European Oak, wide/long boards, light wood flooring, open concept w/true indoor/outdoor living, rustic meets modern for a great mix, statement lighting and appliances set the stage for delicious meals with family and friends! Pull out pantry!
204 400 foton på modernt kök, med en undermonterad diskho
8