14 664 foton på modernt kök, med flera köksöar
Sortera efter:
Budget
Sortera efter:Populärt i dag
21 - 40 av 14 664 foton
Artikel 1 av 3
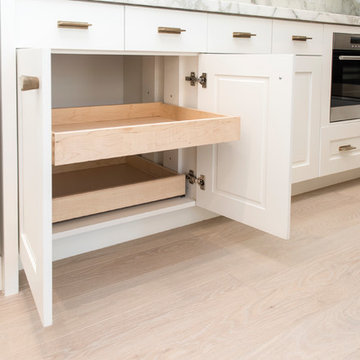
Inredning av ett modernt stort kök, med en rustik diskho, skåp i shakerstil, vita skåp, marmorbänkskiva, vitt stänkskydd, stänkskydd i marmor, integrerade vitvaror, mellanmörkt trägolv, flera köksöar och brunt golv
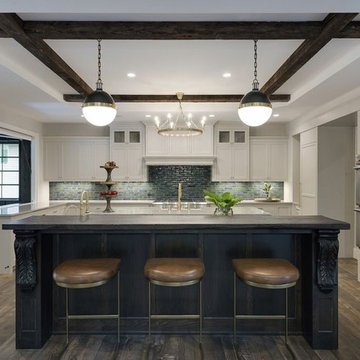
Inspiration för ett stort funkis kök, med en rustik diskho, luckor med infälld panel, vita skåp, bänkskiva i kvartsit, blått stänkskydd, stänkskydd i tunnelbanekakel, rostfria vitvaror, mörkt trägolv, flera köksöar och brunt golv

Idéer för ett mycket stort modernt vit kök, med en rustik diskho, luckor med infälld panel, rostfria vitvaror, flera köksöar och bänkskiva i koppar

Robert Madrid Photography
Inspiration för ett stort funkis linjärt kök med öppen planlösning, med en undermonterad diskho, släta luckor, vita skåp, marmorbänkskiva, vitt stänkskydd, stänkskydd i marmor, integrerade vitvaror, kalkstensgolv, flera köksöar och beiget golv
Inspiration för ett stort funkis linjärt kök med öppen planlösning, med en undermonterad diskho, släta luckor, vita skåp, marmorbänkskiva, vitt stänkskydd, stänkskydd i marmor, integrerade vitvaror, kalkstensgolv, flera köksöar och beiget golv

Shane Organ Photo
Inspiration för ett stort funkis kök, med en undermonterad diskho, släta luckor, skåp i mörkt trä, vitt stänkskydd, rostfria vitvaror, mörkt trägolv, flera köksöar, bänkskiva i koppar och stänkskydd i porslinskakel
Inspiration för ett stort funkis kök, med en undermonterad diskho, släta luckor, skåp i mörkt trä, vitt stänkskydd, rostfria vitvaror, mörkt trägolv, flera köksöar, bänkskiva i koppar och stänkskydd i porslinskakel

Modern inredning av ett stort svart svart kök, med blå skåp, vitt stänkskydd, mellanmörkt trägolv, en rustik diskho, luckor med infälld panel, rostfria vitvaror, flera köksöar och brunt golv
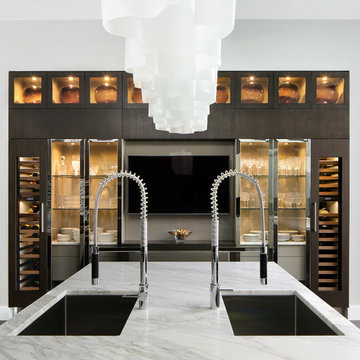
Bernard Andre
Idéer för ett mellanstort modernt kök, med en undermonterad diskho, släta luckor, skåp i mörkt trä, marmorbänkskiva, grått stänkskydd, stänkskydd i mosaik, integrerade vitvaror, mörkt trägolv, flera köksöar och brunt golv
Idéer för ett mellanstort modernt kök, med en undermonterad diskho, släta luckor, skåp i mörkt trä, marmorbänkskiva, grått stänkskydd, stänkskydd i mosaik, integrerade vitvaror, mörkt trägolv, flera köksöar och brunt golv

Idéer för att renovera ett stort funkis kök, med en undermonterad diskho, luckor med infälld panel, vita skåp, marmorbänkskiva, grått stänkskydd, stänkskydd i stickkakel, rostfria vitvaror, ljust trägolv och flera köksöar
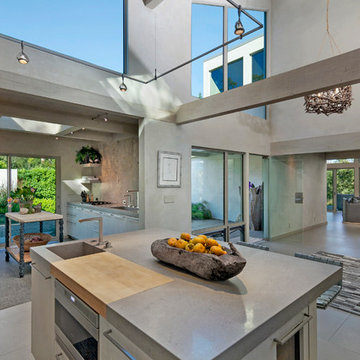
Kitchen and interior design.
Modern inredning av ett stort kök, med en integrerad diskho, släta luckor, skåp i ljust trä, grått stänkskydd, stänkskydd i sten, rostfria vitvaror, flera köksöar, bänkskiva i koppar och klinkergolv i porslin
Modern inredning av ett stort kök, med en integrerad diskho, släta luckor, skåp i ljust trä, grått stänkskydd, stänkskydd i sten, rostfria vitvaror, flera köksöar, bänkskiva i koppar och klinkergolv i porslin

Nick Johnson
Modern inredning av ett mycket stort kök, med en undermonterad diskho, integrerade vitvaror, mellanmörkt trägolv, flera köksöar, släta luckor, skåp i ljust trä och marmorbänkskiva
Modern inredning av ett mycket stort kök, med en undermonterad diskho, integrerade vitvaror, mellanmörkt trägolv, flera köksöar, släta luckor, skåp i ljust trä och marmorbänkskiva
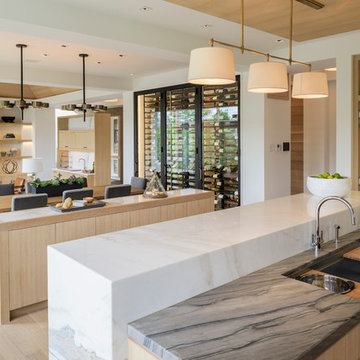
Builder: John Kraemer & Sons, Inc. - Architect: Charlie & Co. Design, Ltd. - Interior Design: Martha O’Hara Interiors - Photo: Spacecrafting Photography
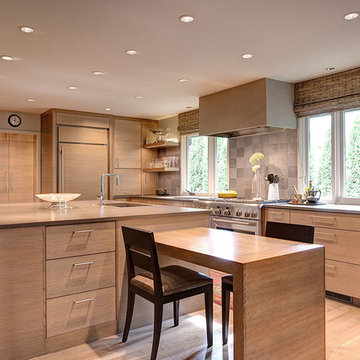
Photography by Oliver Irwin
Idéer för funkis kök, med en undermonterad diskho, släta luckor, skåp i ljust trä, grått stänkskydd, integrerade vitvaror, ljust trägolv och flera köksöar
Idéer för funkis kök, med en undermonterad diskho, släta luckor, skåp i ljust trä, grått stänkskydd, integrerade vitvaror, ljust trägolv och flera köksöar
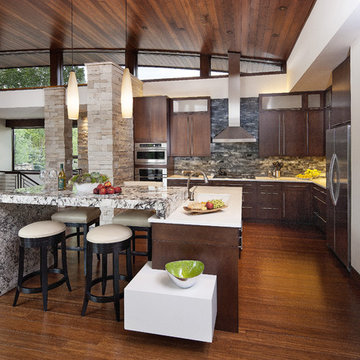
Jim Bartsch
Bild på ett funkis kök, med en undermonterad diskho, släta luckor, skåp i mörkt trä, bänkskiva i kvartsit, grått stänkskydd, stänkskydd i glaskakel, rostfria vitvaror, bambugolv och flera köksöar
Bild på ett funkis kök, med en undermonterad diskho, släta luckor, skåp i mörkt trä, bänkskiva i kvartsit, grått stänkskydd, stänkskydd i glaskakel, rostfria vitvaror, bambugolv och flera köksöar

A traditional Georgian home receives an incredible transformation with an addition to expand the originally compact kitchen and create a pathway into the family room and dining area, opening the flow of the spaces that allow for fluid movement from each living space for the young family of four. Taking the lead from the client's desire to have a contemporary and edgier feel to their home's very classic facade, House of L worked with the architect's addition to the existing kitchen to design a kitchen that was incredibly functional and gorgeously dramatic, beckoning people to grab a barstool and hang out. Glossy macassar ebony wood is complimented with lacquered white cabinets for an amazing study in contrast. An oversized brushed nickel hood with polished nickel banding makes a presence on the feature wall of the kitchen. Brushed and polished nickel details are peppered in the landscape of this room, including the cabinets in the second island, a storage cabinet and automated hopper doors by Hafele on the refrigeration wall and all of the cabinet hardware, supplied and custom sized by Rajack. White quartz countertops by Hanstone in the Bianco Canvas colorway float on all the perimeter cabinets and the secondary island and creates a floating frame for the Palomino Quartzite that is a highlight in the kitchen and lends an organic feel to the clean lines of the millwork. The backsplash area behind the rangetop is a brick patterned mosaic blend of stone and glass, while surrounding walls have a layered sandstone tile that lend an incredible texture to the room. The light fixture hanging above the second island is by Wells Long and features faceted metal polygons with an amber gold interior. Woven linen drapes at window winks at the warmer tones in the room with a lustrous sheen that catches the natural light filtering in. The rift and sawn cut white oak floors are 8" planks that were fitted and finished on site to match the existing floor in the family and dining rooms. The clients were very clear on the appliances they needed the kitchen to accommodate. In addition to the vast expanses of wall space that were gained with the kitchen addition the larger footprint allowed for two sizeable islands and a host of cooking amenities, including a 48" rangetop, two double ovens, a warming drawer, and a built-in coffee maker by Miele and a 36" Refrigerator and Freezer and a beverage drawer by Subzero. A fabulous stainless steel Kallista sink by Mick De Giulio's series for the company is fitted in the first island which serves as a prep area, flanked by an Asko dishwasher to the right. A Dorenbracht faucet is a strong compliment to the scale of the sink. A smaller Kallista stainless sink is centered in the second island which has a secondary burner by Miele for overflow cooking.
Jason Miller, Pixelate
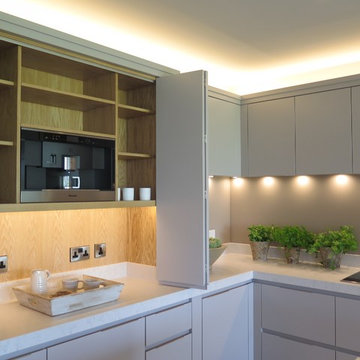
This total redevelopment renovation of this fabulous large country home meant the whole house was taken back to the external walls and roof rafters and all suspended floors dug up. All new Interior layout and two large extensions. 2 months of gutting the property before any building works commenced. This part of the house was in fact an old ballroom and one of the new extensions formed a beautiful new entrance hallway with stunning helical staircase. Our own design handmade and painted kitchen with Miele appliances. Painted in a gorgeous soft grey and with a fabulous 3.5 x 1 metre solid wood dovetailed breakfast bar and surround with led lighting. Stunning stone effect porcelain tiles which were for most of the ground floor, all with under floor heating. Skyframe openings on the ground and first floor giving uninterrupted views of the glorious open countryside. Lutron lighting throughout the whole of the property and Crestron Home Automation. A glass firebox fire was built into this room. for clients ease, giving a secondary heat source, but more for visual effect. 4KTV with plastered in the wall speakers, the wall to the right of the TV is only temporary as this will soon be an entrance and view to the large swimming pool extension with sliding Skyframe window system and all glass walkway. Still much more for this amazing project with stunnnig furniture and lighting, but already a beautiful light filled home.

Photography by Trent Bell
Idéer för mycket stora funkis vitt kök, med en undermonterad diskho, släta luckor, skåp i mörkt trä, rostfria vitvaror, flera köksöar och beiget golv
Idéer för mycket stora funkis vitt kök, med en undermonterad diskho, släta luckor, skåp i mörkt trä, rostfria vitvaror, flera köksöar och beiget golv
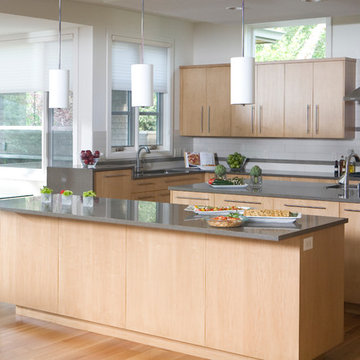
Shue Photography
Modern inredning av ett stort kök och matrum, med en undermonterad diskho, släta luckor, skåp i ljust trä, bänkskiva i kvartsit, vitt stänkskydd, stänkskydd i keramik, rostfria vitvaror, mellanmörkt trägolv och flera köksöar
Modern inredning av ett stort kök och matrum, med en undermonterad diskho, släta luckor, skåp i ljust trä, bänkskiva i kvartsit, vitt stänkskydd, stänkskydd i keramik, rostfria vitvaror, mellanmörkt trägolv och flera köksöar
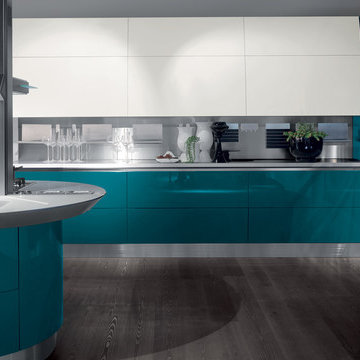
Flux
design by Giugiaro Design
A seductive kitchen with state-of-the-art technology and sophisticated lines
Scavolini offers an exclusively styled kitchen bearing the name of Giugiaro Design.
A unique, innovative model, the Flux kitchen features perfect combinations of straight and curved lines, unusual materials and fascinating layouts; apparently futuristic creative concepts that never forget the functional needs of everyday use.
Its "must"? The strategy of concentrating all the most specifi cally "working" functions in a round island, separate from the kitchen itself. An attractive, highly original work-station, with everything it takes to make cooking a pleasure.
- See more at: http://www.scavolini.us/Kitchens/Flux
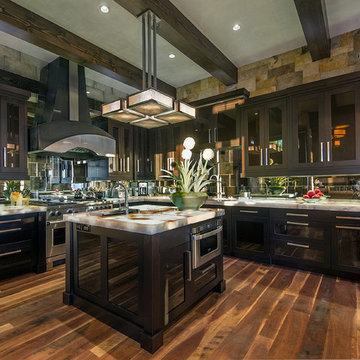
www.denverphoto.com
Modern inredning av ett mycket stort l-kök, med en undermonterad diskho, skåp i mörkt trä, spegel som stänkskydd, mellanmörkt trägolv och flera köksöar
Modern inredning av ett mycket stort l-kök, med en undermonterad diskho, skåp i mörkt trä, spegel som stänkskydd, mellanmörkt trägolv och flera köksöar

Modern Kitchen, modern design, kitchen design, custom hood, red tile, black and white kitchen, interior design,
Bild på ett funkis vit vitt kök och matrum, med rött stänkskydd, rostfria vitvaror, skåp i shakerstil, bänkskiva i kvarts, mellanmörkt trägolv och flera köksöar
Bild på ett funkis vit vitt kök och matrum, med rött stänkskydd, rostfria vitvaror, skåp i shakerstil, bänkskiva i kvarts, mellanmörkt trägolv och flera köksöar
14 664 foton på modernt kök, med flera köksöar
2