10 351 foton på modernt kök, med grönt stänkskydd
Sortera efter:
Budget
Sortera efter:Populärt i dag
101 - 120 av 10 351 foton
Artikel 1 av 3
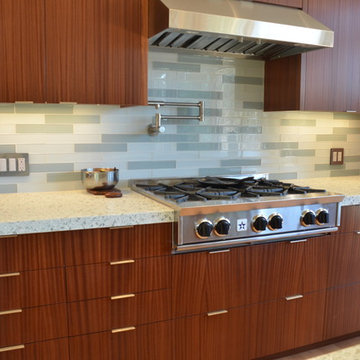
Idéer för ett mellanstort modernt kök, med släta luckor, skåp i mörkt trä, bänkskiva i återvunnet glas, grönt stänkskydd, stänkskydd i glaskakel, rostfria vitvaror, ljust trägolv och en köksö
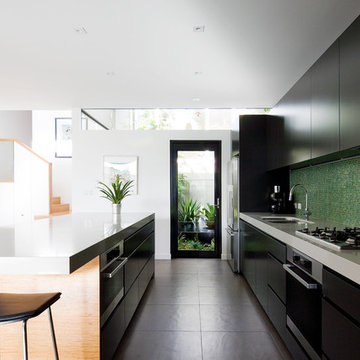
Simon Whitbread Photography
Exempel på ett modernt parallellkök, med släta luckor, svarta skåp, grönt stänkskydd, rostfria vitvaror och grått golv
Exempel på ett modernt parallellkök, med släta luckor, svarta skåp, grönt stänkskydd, rostfria vitvaror och grått golv

Miami modern Interior Design.
Miami Home Décor magazine Publishes one of our contemporary Projects in Miami Beach Bath Club and they said:
TAILOR MADE FOR A PERFECT FIT
SOFT COLORS AND A CAREFUL MIX OF STYLES TRANSFORM A NORTH MIAMI BEACH CONDOMINIUM INTO A CUSTOM RETREAT FOR ONE YOUNG FAMILY. ....
…..The couple gave Corredor free reign with the interior scheme.
And the designer responded with quiet restraint, infusing the home with a palette of pale greens, creams and beiges that echo the beachfront outside…. The use of texture on walls, furnishings and fabrics, along with unexpected accents of deep orange, add a cozy feel to the open layout. “I used splashes of orange because it’s a favorite color of mine and of my clients’,” she says. “It’s a hue that lends itself to warmth and energy — this house has a lot of warmth and energy, just like the owners.”
With a nod to the family’s South American heritage, a large, wood architectural element greets visitors
as soon as they step off the elevator.
The jigsaw design — pieces of cherry wood that fit together like a puzzle — is a work of art in itself. Visible from nearly every room, this central nucleus not only adds warmth and character, but also, acts as a divider between the formal living room and family room…..
Miami modern,
Contemporary Interior Designers,
Modern Interior Designers,
Coco Plum Interior Designers,
Sunny Isles Interior Designers,
Pinecrest Interior Designers,
J Design Group interiors,
South Florida designers,
Best Miami Designers,
Miami interiors,
Miami décor,
Miami Beach Designers,
Best Miami Interior Designers,
Miami Beach Interiors,
Luxurious Design in Miami,
Top designers,
Deco Miami,
Luxury interiors,
Miami Beach Luxury Interiors,
Miami Interior Design,
Miami Interior Design Firms,
Beach front,
Top Interior Designers,
top décor,
Top Miami Decorators,
Miami luxury condos,
modern interiors,
Modern,
Pent house design,
white interiors,
Top Miami Interior Decorators,
Top Miami Interior Designers,
Modern Designers in Miami.
Contact information:
J Design Group
305-444-4611
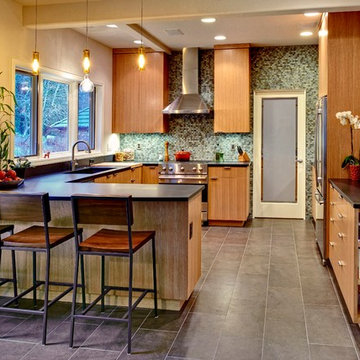
Large open kitchen. Original island was removed, new custom rift sawn white oak cabinets. The wall is floor to ceiling glass tile. Photos by Nate Koerner
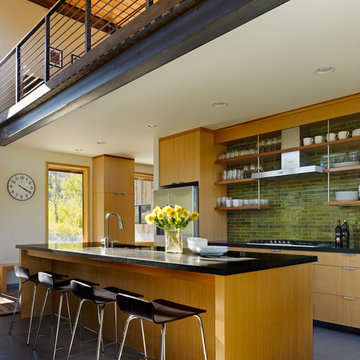
Matthew Millman Photography
Modern inredning av ett kök, med skåp i mellenmörkt trä, grönt stänkskydd, stänkskydd i tunnelbanekakel och rostfria vitvaror
Modern inredning av ett kök, med skåp i mellenmörkt trä, grönt stänkskydd, stänkskydd i tunnelbanekakel och rostfria vitvaror

Photographer: David Whittaker
Modern inredning av ett stort linjärt kök och matrum, med rostfria vitvaror, en undermonterad diskho, släta luckor, svarta skåp, bänkskiva i koppar, grönt stänkskydd, stänkskydd i stickkakel, en köksö och mörkt trägolv
Modern inredning av ett stort linjärt kök och matrum, med rostfria vitvaror, en undermonterad diskho, släta luckor, svarta skåp, bänkskiva i koppar, grönt stänkskydd, stänkskydd i stickkakel, en köksö och mörkt trägolv

modern white kitchen with an asian twist - concrete and glass countertops - back painted glass backsplash
andy ellis photography
Idéer för att renovera ett mellanstort funkis kök, med en dubbel diskho, släta luckor, vita skåp, bänkskiva i betong, grönt stänkskydd, glaspanel som stänkskydd, rostfria vitvaror, klinkergolv i terrakotta och en halv köksö
Idéer för att renovera ett mellanstort funkis kök, med en dubbel diskho, släta luckor, vita skåp, bänkskiva i betong, grönt stänkskydd, glaspanel som stänkskydd, rostfria vitvaror, klinkergolv i terrakotta och en halv köksö
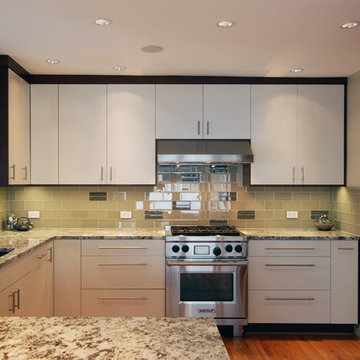
Exempel på ett modernt u-kök, med granitbänkskiva, en enkel diskho, släta luckor, vita skåp, grönt stänkskydd och rostfria vitvaror

This kitchen remodel involved the demolition of several intervening rooms to create a large kitchen/family room that now connects directly to the backyard and the pool area. The new raised roof and clerestory help to bring light into the heart of the house and provides views to the surrounding treetops. The kitchen cabinets are by Italian manufacturer Scavolini. The floor is slate, the countertops are granite, and the ceiling is bamboo.
Design Team: Tracy Stone, Donatella Cusma', Sherry Cefali
Engineer: Dave Cefali
Photo by: Lawrence Anderson
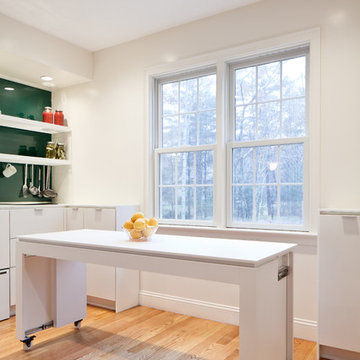
Matt Delphenich
Inredning av ett modernt kök, med en undermonterad diskho, släta luckor, vita skåp, bänkskiva i koppar, grönt stänkskydd, glaspanel som stänkskydd och rostfria vitvaror
Inredning av ett modernt kök, med en undermonterad diskho, släta luckor, vita skåp, bänkskiva i koppar, grönt stänkskydd, glaspanel som stänkskydd och rostfria vitvaror
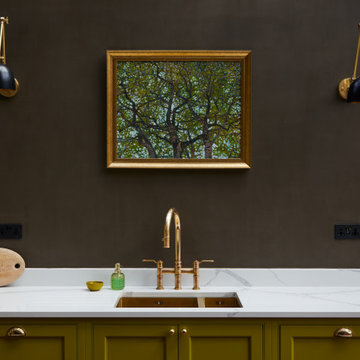
We completed a project in the charming city of York. This kitchen seamlessly blends style, functionality, and a touch of opulence. From the glass roof that bathes the space in natural light to the carefully designed feature wall for a captivating bar area, this kitchen is a true embodiment of sophistication. The first thing that catches your eye upon entering this kitchen is the striking lime green cabinets finished in Little Greene ‘Citrine’, adorned with elegant brushed golden handles from Heritage Brass.

A quietly elegant and ultimately fashionable colour scheme with fresh aqua accents for this lovely modern kitchen extension in Lee. German kitchen furniture from Ballerina-Küchen coupled with Compac Moon Quartz worksurfaces and a backpainted glass splashback work well with the warm wooden floor. The addition of a peninsular kitchen island creates a sociable seating area in the space.

Modern inredning av ett mellanstort grå grått kök, med en undermonterad diskho, skåp i ljust trä, grönt stänkskydd, grått golv, luckor med profilerade fronter, kaklad bänkskiva, stänkskydd i cementkakel, svarta vitvaror, klinkergolv i keramik och en köksö
This true mid-century modern home was ready to be revived. The home was built in 1959 and lost its character throughout the various remodels over the years. Our clients came to us trusting that with our help, they could love their home again. This design is full of clean lines, yet remains playful and organic. The first steps in the kitchen were removing the soffit above the previous cabinets and reworking the cabinet layout. They didn't have an island before and the hood was in the middle of the room. They gained so much storage in the same square footage of kitchen. We started by incorporating custom flat slab walnut cabinetry throughout the home. We lightened up the rooms with bright white countertops and gave the kitchen a 3-dimensional emerald green backsplash tile. In the hall bathroom, we chose a penny round floor tile, a terrazzo tile installed in a grid pattern from floor-to-ceiling behind the floating vanity. The hexagon mirror and asymmetrical pendant light are unforgettable. We finished it with a frameless glass panel in the shower and crisp, white tile. In the master bath, we chose a wall-mounted faucet, a full wall of glass tile which runs directly into the shower niche and a geometric floor tile. Our clients can't believe this is the same home and they feel so lucky to be able to enjoy it every day.
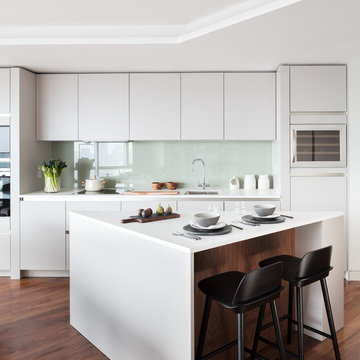
Bespoke kitchen island designed by Black and Milk
Idéer för funkis vitt parallellkök, med en undermonterad diskho, släta luckor, vita skåp, grönt stänkskydd, glaspanel som stänkskydd, mörkt trägolv, en köksö och brunt golv
Idéer för funkis vitt parallellkök, med en undermonterad diskho, släta luckor, vita skåp, grönt stänkskydd, glaspanel som stänkskydd, mörkt trägolv, en köksö och brunt golv

Jeff Rumans
Idéer för ett mellanstort modernt grön kök, med en rustik diskho, släta luckor, vita skåp, granitbänkskiva, grönt stänkskydd, stänkskydd i sten, rostfria vitvaror, klinkergolv i porslin och brunt golv
Idéer för ett mellanstort modernt grön kök, med en rustik diskho, släta luckor, vita skåp, granitbänkskiva, grönt stänkskydd, stänkskydd i sten, rostfria vitvaror, klinkergolv i porslin och brunt golv

View to kitchen from the living room. Photography by Stephen Brousseau.
Exempel på ett mellanstort modernt grön grönt u-kök, med en enkel diskho, släta luckor, bruna skåp, granitbänkskiva, grönt stänkskydd, stänkskydd i sten, rostfria vitvaror, klinkergolv i porslin och brunt golv
Exempel på ett mellanstort modernt grön grönt u-kök, med en enkel diskho, släta luckor, bruna skåp, granitbänkskiva, grönt stänkskydd, stänkskydd i sten, rostfria vitvaror, klinkergolv i porslin och brunt golv
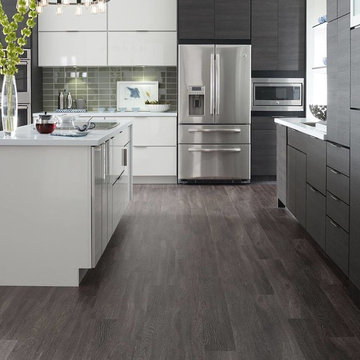
Did you know that vinyl planks are softer underfoot than their #hardwood and #tile #counterparts? And they can be installed in places that other #flooring traditionally can't be installed. Take another look at #vinyl today! #flooringsolutionsmemphis
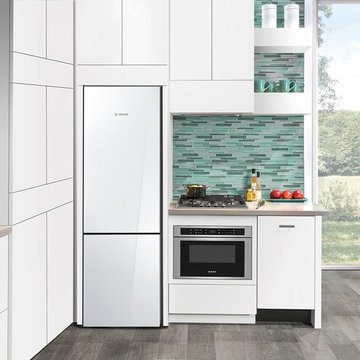
Compact all-white kitchen with built-in appliances - perfect for small living spaces.
Modern inredning av ett avskilt, litet l-kök, med släta luckor, vita skåp, bänkskiva i koppar, grönt stänkskydd, stänkskydd i glaskakel, vita vitvaror och plywoodgolv
Modern inredning av ett avskilt, litet l-kök, med släta luckor, vita skåp, bänkskiva i koppar, grönt stänkskydd, stänkskydd i glaskakel, vita vitvaror och plywoodgolv

Idéer för att renovera ett stort funkis kök, med en undermonterad diskho, grå skåp, grönt stänkskydd, stänkskydd i glaskakel, rostfria vitvaror, mörkt trägolv, en köksö, släta luckor, bänkskiva i kvartsit och brunt golv
10 351 foton på modernt kök, med grönt stänkskydd
6