1 766 foton på modernt kök, med kaklad bänkskiva
Sortera efter:
Budget
Sortera efter:Populärt i dag
121 - 140 av 1 766 foton
Artikel 1 av 3

Specially engineered walnut timber doors were used to add warmth and character to this sleek slate handle-less kitchen design. The perfect balance of simplicity and luxury was achieved by using neutral but tactile finishes such as concrete effect, large format porcelain tiles for the floor and splashback, onyx tile worktop and minimally designed frameless cupboards, with accents of brass and solid walnut breakfast bar/dining table with a live edge.
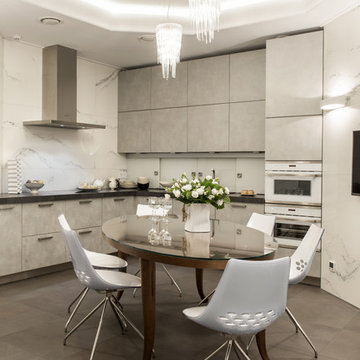
Bild på ett mellanstort funkis kök, med släta luckor, grå skåp, vitt stänkskydd, vita vitvaror, klinkergolv i porslin, en nedsänkt diskho, kaklad bänkskiva, stänkskydd i porslinskakel och brunt golv
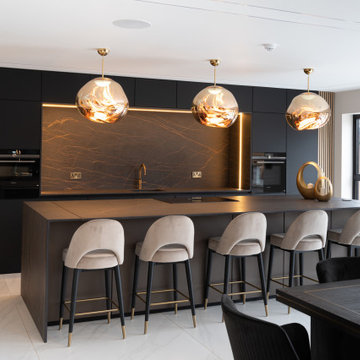
Open Plan Kitchen and Dining Room
Inredning av ett modernt brun brunt kök med öppen planlösning, med en nedsänkt diskho, släta luckor, svarta skåp, kaklad bänkskiva, färgglada vitvaror, klinkergolv i porslin, en köksö och vitt golv
Inredning av ett modernt brun brunt kök med öppen planlösning, med en nedsänkt diskho, släta luckor, svarta skåp, kaklad bänkskiva, färgglada vitvaror, klinkergolv i porslin, en köksö och vitt golv
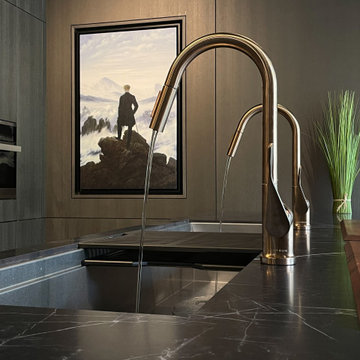
Close up of Zentrum Faucet in Kitchen with Zentrum Sink
Modern inredning av ett mellanstort svart svart kök, med släta luckor, skåp i mörkt trä, kaklad bänkskiva, svart stänkskydd, rostfria vitvaror och en köksö
Modern inredning av ett mellanstort svart svart kök, med släta luckor, skåp i mörkt trä, kaklad bänkskiva, svart stänkskydd, rostfria vitvaror och en köksö
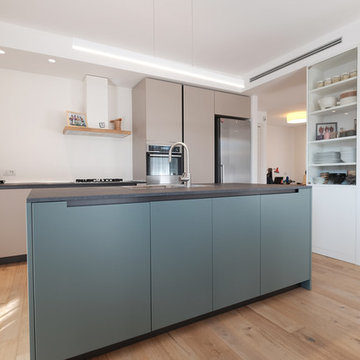
Bild på ett mellanstort funkis grå linjärt grått kök med öppen planlösning, med en nedsänkt diskho, släta luckor, gröna skåp, kaklad bänkskiva, rostfria vitvaror, ljust trägolv och en köksö

This open living/dining/kitchen is oriented around the 45 foot long wall of floor-to-ceiling windows overlooking Lake Champlain. A sunken living room is a cozy place to watch the fireplace or enjoy the lake view.
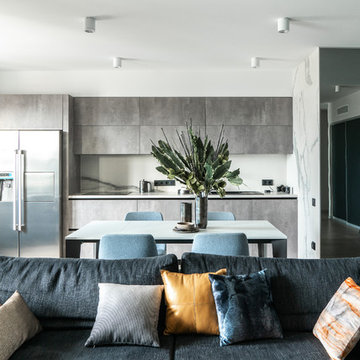
Галаганов Дмитрий
Exempel på ett stort modernt vit linjärt vitt kök och matrum, med en nedsänkt diskho, släta luckor, grå skåp, kaklad bänkskiva, vitt stänkskydd, stänkskydd i porslinskakel, rostfria vitvaror, klinkergolv i porslin och grått golv
Exempel på ett stort modernt vit linjärt vitt kök och matrum, med en nedsänkt diskho, släta luckor, grå skåp, kaklad bänkskiva, vitt stänkskydd, stänkskydd i porslinskakel, rostfria vitvaror, klinkergolv i porslin och grått golv
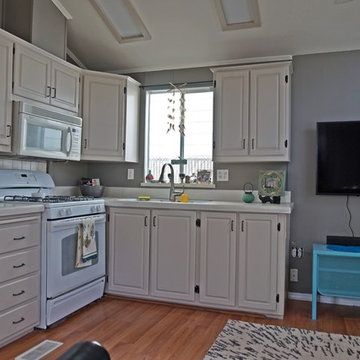
Gloria Merrick
Inspiration för ett litet funkis kök, med en undermonterad diskho, luckor med upphöjd panel, vita skåp, kaklad bänkskiva, vitt stänkskydd, stänkskydd i porslinskakel, vita vitvaror och mellanmörkt trägolv
Inspiration för ett litet funkis kök, med en undermonterad diskho, luckor med upphöjd panel, vita skåp, kaklad bänkskiva, vitt stänkskydd, stänkskydd i porslinskakel, vita vitvaror och mellanmörkt trägolv
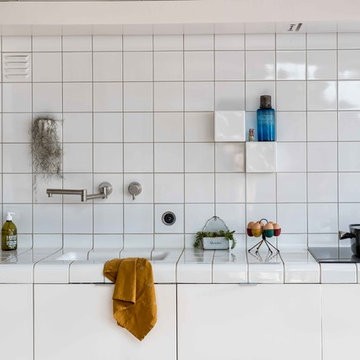
Idéer för att renovera ett mellanstort funkis vit linjärt vitt kök med öppen planlösning, med släta luckor, vita skåp, kaklad bänkskiva, vitt stänkskydd, stänkskydd i porslinskakel, integrerade vitvaror, ljust trägolv, beiget golv och en undermonterad diskho
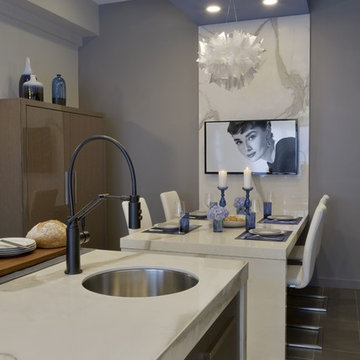
The all new display in Bilotta’s Mamaroneck showroom is designed by Fabrice Garson. This contemporary kitchen is well equipped with all the necessities that every chef dreams of while keeping a modern clean look. Fabrice used a mix of light and dark shades combined with smooth and textured finishes, stainless steel drawers, and splashes of vibrant blue and bright white accessories to bring the space to life. The pantry cabinetry and oven surround are Artcraft’s Eva door in a Rift White Oak finished in a Dark Smokehouse Gloss. The sink wall is also the Eva door in a Pure White Gloss with horizontal motorized bi-fold wall cabinets with glass fronts. The White Matte backsplash below these wall cabinets lifts up to reveal walnut inserts that store spices, knives and other cooking essentials. In front of this backsplash is a Galley Workstation sink with 2 contemporary faucets in brushed stainless from Brizo. To the left of the sink is a Fisher Paykel dishwasher hidden behind a white gloss panel which opens with a knock of your hand. The large 10 1/2-foot island has a mix of Dark Linen laminate drawer fronts on one side and stainless-steel drawer fronts on the other and holds a Miseno stainless-steel undermount prep sink with a matte black Brizo faucet, a Fisher Paykel dishwasher drawer, a Fisher Paykel induction cooktop, and a Miele Hood above. The porcelain waterfall countertop (from Walker Zanger), flows from one end of the island to the other and continues in one sweep across to the table connecting the two into one kitchen and dining unit.
Designer: Fabrice Garson. Photographer: Peter Krupenye

Bâtiment des années 30, cet ancien hôpital de jour transformé en habitation avait besoin d'être remis au goût de ses nouveaux propriétaires.
Les couleurs passent d'une pièce à une autre, et nous accompagnent dans la maison. L'artiste Resco à su mélanger ces différentes couleurs pour les rassembler dans ce grand escalier en chêne illuminé par une verrière.
Les sérigraphies, source d'inspiration dès le départ de la conception, se marient avec les couleurs choisies.
Des meubles sur-mesure structurent et renforcent l'originalité de chaque espace, en mélangeant couleur, bois clair et carrelage carré.
Avec les rendus 3D, le but du projet était de pouvoir visualiser les différentes solutions envisageable pour rendre plus chaleureux le salon, qui était tout blanc. De plus, il fallait ici réfléchir sur une restructuration de la bibliothèque / meuble TV.
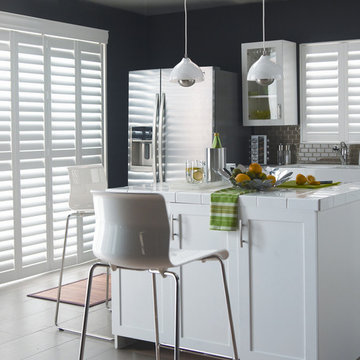
Vinyl Shutters on Patio Door, over sink. 3.5" louvres.
Idéer för ett avskilt, mellanstort modernt l-kök, med en rustik diskho, skåp i shakerstil, vita skåp, kaklad bänkskiva, brunt stänkskydd, stänkskydd i tunnelbanekakel, rostfria vitvaror, en köksö, klinkergolv i porslin och grått golv
Idéer för ett avskilt, mellanstort modernt l-kök, med en rustik diskho, skåp i shakerstil, vita skåp, kaklad bänkskiva, brunt stänkskydd, stänkskydd i tunnelbanekakel, rostfria vitvaror, en köksö, klinkergolv i porslin och grått golv
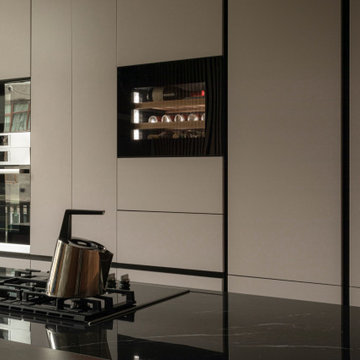
Interior deconstruction that preceded the renovation has made room for efficient space division. Bi-level entrance hall breaks the apartment into two wings: the left one of the first floor leads to a kitchen and the right one to a living room. The walls are layered with large marble tiles and wooden veneer, enriching and invigorating the space.
A master bedroom with an open bathroom and a guest room are located in the separate wings of the second floor. Transitional space between the floors contains a comfortable reading area with a library and a glass balcony. One of its walls is encrusted with plants, exuding distinctively calm atmosphere.
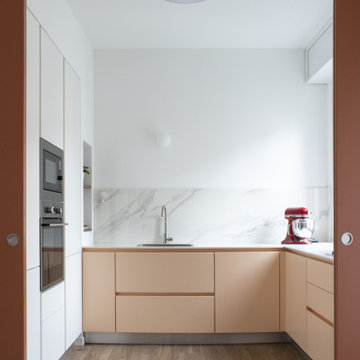
Foto på ett avskilt, mellanstort funkis vit u-kök, med en nedsänkt diskho, luckor med profilerade fronter, orange skåp, kaklad bänkskiva, vitt stänkskydd, stänkskydd i keramik, rostfria vitvaror, klinkergolv i keramik och brunt golv
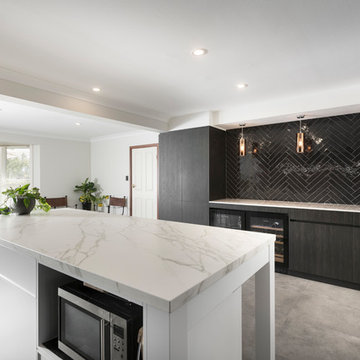
Joel Barbitta - Dmax Photography
Bild på ett mellanstort funkis vit vitt kök, med en undermonterad diskho, släta luckor, skåp i mörkt trä, kaklad bänkskiva, svart stänkskydd, stänkskydd i tunnelbanekakel, svarta vitvaror, cementgolv, en köksö och grått golv
Bild på ett mellanstort funkis vit vitt kök, med en undermonterad diskho, släta luckor, skåp i mörkt trä, kaklad bänkskiva, svart stänkskydd, stänkskydd i tunnelbanekakel, svarta vitvaror, cementgolv, en köksö och grått golv
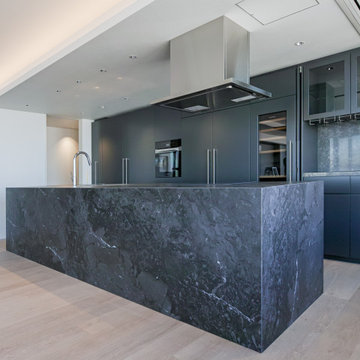
引込式の扉を採用したキャビネットの内部のbarスペースにはクォーツストーンを貼り込んだカウンターを備える。
Idéer för att renovera ett funkis svart svart kök, med grå skåp, kaklad bänkskiva och en köksö
Idéer för att renovera ett funkis svart svart kök, med grå skåp, kaklad bänkskiva och en köksö

Foto på ett mellanstort funkis vit linjärt kök, med öppna hyllor, gröna skåp och kaklad bänkskiva
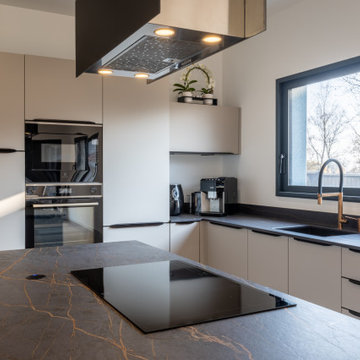
Superbe cuisine Italienne Arredo3, très épurée aux lignes parfaites avec un magnifique plan de travail en Dekton Laurent y compris suivi de veines et égouttoirs rainurés. clients enchantés = concepteur heureux :-)
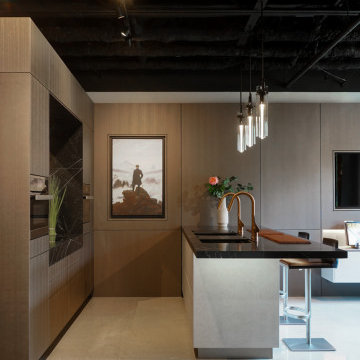
Front Shot of Kitchen Island with Seating
Inspiration för mellanstora moderna svart kök, med släta luckor, skåp i mörkt trä, kaklad bänkskiva, svart stänkskydd, rostfria vitvaror och en köksö
Inspiration för mellanstora moderna svart kök, med släta luckor, skåp i mörkt trä, kaklad bänkskiva, svart stänkskydd, rostfria vitvaror och en köksö
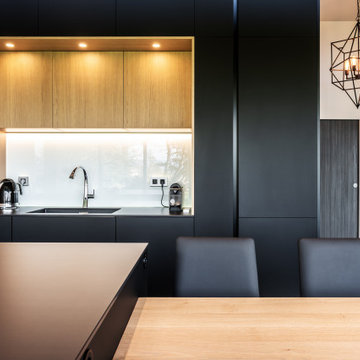
Idéer för stora funkis svart kök, med en integrerad diskho, luckor med profilerade fronter, svarta skåp, kaklad bänkskiva, vitt stänkskydd, glaspanel som stänkskydd, svarta vitvaror, betonggolv och en köksö
1 766 foton på modernt kök, med kaklad bänkskiva
7