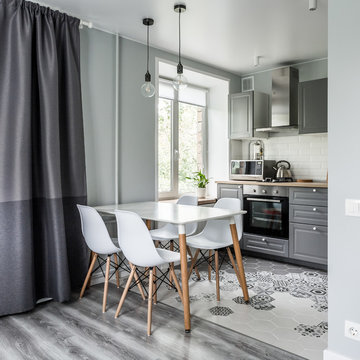16 103 foton på modernt kök, med luckor med upphöjd panel
Sortera efter:
Budget
Sortera efter:Populärt i dag
121 - 140 av 16 103 foton
Artikel 1 av 3
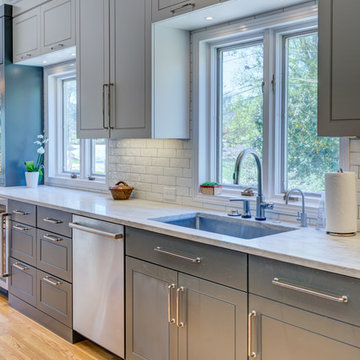
Inspiration för avskilda, stora moderna vitt u-kök, med en undermonterad diskho, luckor med upphöjd panel, grå skåp, bänkskiva i kvartsit, vitt stänkskydd, stänkskydd i tunnelbanekakel, rostfria vitvaror, ljust trägolv, en halv köksö och brunt golv
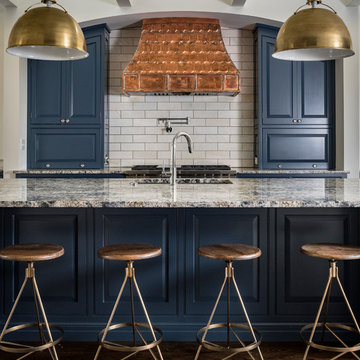
Exempel på ett mellanstort modernt grå grått kök, med en dubbel diskho, luckor med upphöjd panel, blå skåp, granitbänkskiva, vitt stänkskydd, stänkskydd i tunnelbanekakel, integrerade vitvaror, mörkt trägolv, en köksö och brunt golv
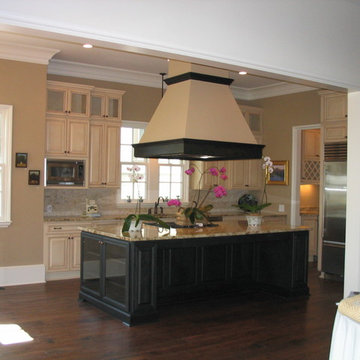
Idéer för ett mellanstort modernt l-kök, med luckor med upphöjd panel, beige skåp, granitbänkskiva, beige stänkskydd, stänkskydd i stenkakel, rostfria vitvaror, mörkt trägolv, en köksö och brunt golv
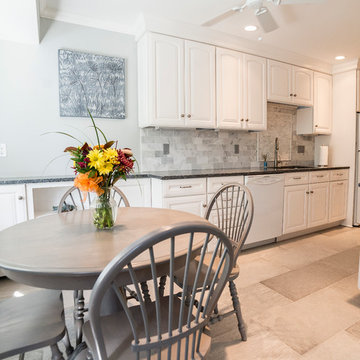
Idéer för ett mellanstort modernt kök, med en undermonterad diskho, luckor med upphöjd panel, vita skåp, granitbänkskiva, grått stänkskydd, stänkskydd i stenkakel, vita vitvaror, klinkergolv i porslin och en köksö
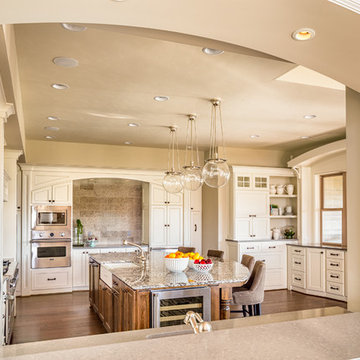
Idéer för ett mycket stort modernt flerfärgad kök, med en undermonterad diskho, vita skåp, granitbänkskiva, beige stänkskydd, stänkskydd i stenkakel, rostfria vitvaror, mellanmörkt trägolv, en köksö, luckor med upphöjd panel och brunt golv
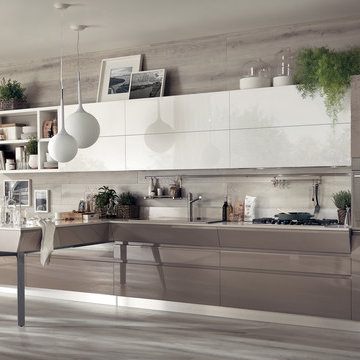
Motus
design by Vittore Niolu
A new and surprising pair
The Motus project by Scavolini, designed by Vittore Niolu, brings together function and entertainment, privacy and familiarity, using “independent” elements that can be put together and taken apart, and even recombined over time, based on the available space and functional needs. The idea of kitchen and living room evolves in total creative liberty. A brand new proposal that allows an infinite number of configurations: surprising not only in its unusual lines but also in its essential and elegant design with details that reveal a new identity of the environment we work and live in today.
Marks of distinction include the asymmetric opening of the door with no handle, the unique interpretation of the glass door, the geometry of the shaped drawer, the new island and peninsula units; and the sophisticated chromatic range of the elements (gloss and matt lacquer, or melamine with matching finishes) proposed in a line dedicated to today’s most popular colours.
- See more at: http://www.scavolini.us/Kitchens/Motus
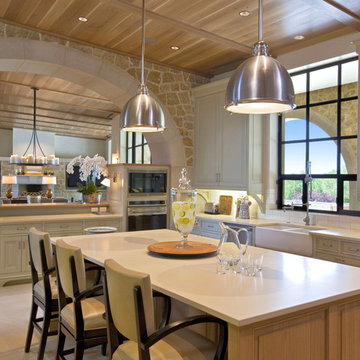
Plaster walls, steel windows, and a white oak plank ceiling give this gathering room and kitchen a transitional feel.
Modern inredning av ett stort kök, med luckor med upphöjd panel, en dubbel diskho, vita skåp, rostfria vitvaror, en köksö, bänkskiva i koppar, vitt stänkskydd, stänkskydd i tunnelbanekakel och kalkstensgolv
Modern inredning av ett stort kök, med luckor med upphöjd panel, en dubbel diskho, vita skåp, rostfria vitvaror, en köksö, bänkskiva i koppar, vitt stänkskydd, stänkskydd i tunnelbanekakel och kalkstensgolv
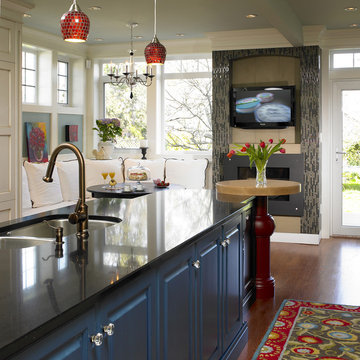
Jo Ann Richards, Works Photography
Inredning av ett modernt kök, med luckor med upphöjd panel och blå skåp
Inredning av ett modernt kök, med luckor med upphöjd panel och blå skåp
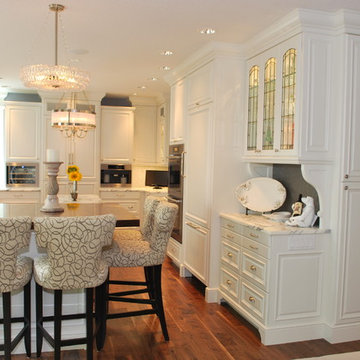
Paint grade kitchen and living room cabinetry
Inspiration för ett funkis kök, med luckor med upphöjd panel och vita skåp
Inspiration för ett funkis kök, med luckor med upphöjd panel och vita skåp
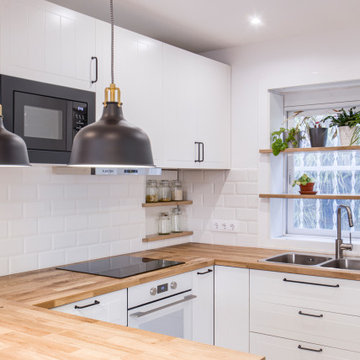
El diseño de la cocina queríamos que respetara la esencia más antigua y rústica de la casa, pero que tuviera todos los elementos necesarios a día de hoy. La barra flotante y las lámparas colgante, nos hacen la transición con la zona de la mesa de comedor.
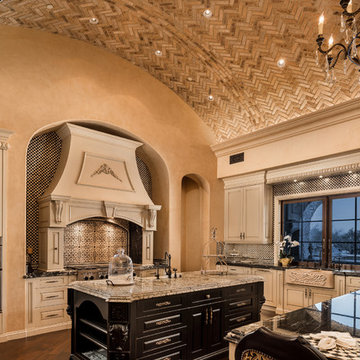
These clients asked for double sinks, a barrel-vaulted ceiling with herringbone brick inlay, double ovens, and a custom backsplash and we delivered.
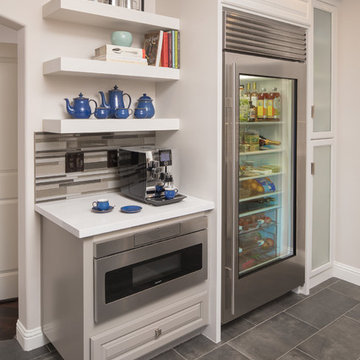
The finishing touch was the addition of the transparent single-panel refrigerator and espresso corner.
Bild på ett stort funkis kök, med en nedsänkt diskho, luckor med upphöjd panel, beige skåp, bänkskiva i kvarts, flerfärgad stänkskydd, stänkskydd i glaskakel, rostfria vitvaror, klinkergolv i keramik, en köksö och grått golv
Bild på ett stort funkis kök, med en nedsänkt diskho, luckor med upphöjd panel, beige skåp, bänkskiva i kvarts, flerfärgad stänkskydd, stänkskydd i glaskakel, rostfria vitvaror, klinkergolv i keramik, en köksö och grått golv
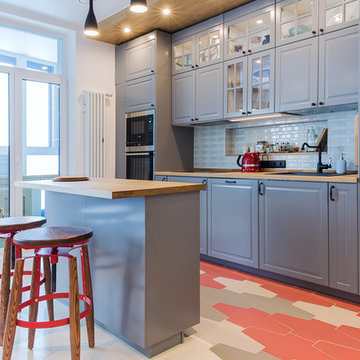
bwaaa@yandex.ru
Inspiration för ett funkis linjärt kök med öppen planlösning, med en nedsänkt diskho, luckor med upphöjd panel, grå skåp, träbänkskiva, vitt stänkskydd, rostfria vitvaror, en köksö och flerfärgat golv
Inspiration för ett funkis linjärt kök med öppen planlösning, med en nedsänkt diskho, luckor med upphöjd panel, grå skåp, träbänkskiva, vitt stänkskydd, rostfria vitvaror, en köksö och flerfärgat golv
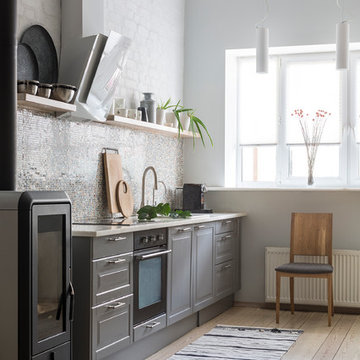
Евгений Кулибаба
Inspiration för ett funkis linjärt kök, med en nedsänkt diskho, luckor med upphöjd panel, grå skåp, flerfärgad stänkskydd, stänkskydd i mosaik, svarta vitvaror, ljust trägolv och beiget golv
Inspiration för ett funkis linjärt kök, med en nedsänkt diskho, luckor med upphöjd panel, grå skåp, flerfärgad stänkskydd, stänkskydd i mosaik, svarta vitvaror, ljust trägolv och beiget golv
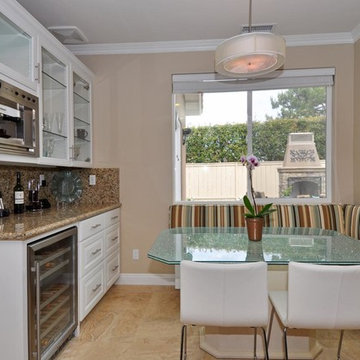
Dan DiPinto
Inredning av ett modernt stort kök, med en undermonterad diskho, luckor med upphöjd panel, vita skåp, granitbänkskiva, flerfärgad stänkskydd, rostfria vitvaror, travertin golv och en köksö
Inredning av ett modernt stort kök, med en undermonterad diskho, luckor med upphöjd panel, vita skåp, granitbänkskiva, flerfärgad stänkskydd, rostfria vitvaror, travertin golv och en köksö
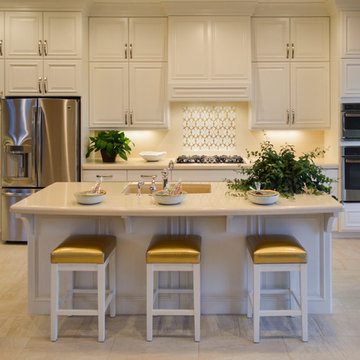
SunRiver St. George's Fascinations is a 2,422 square foot open floor plan. The layout includes 3 bedrooms, 3 bath and a spacious stacked 4 car garage.
Photo credit: Kayson Langford
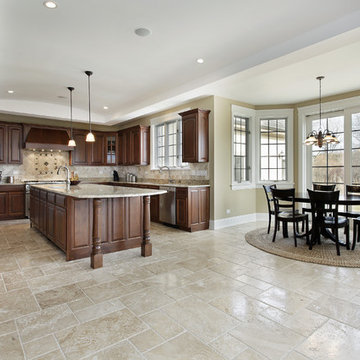
Love the kitchen lay out but would do some changes? No problem, Goodfellas can help with some ideas visit us at Goodfellasconstruction.net.
Foto på ett mycket stort funkis kök, med en dubbel diskho, luckor med upphöjd panel, skåp i mellenmörkt trä, marmorbänkskiva, brunt stänkskydd, rostfria vitvaror, travertin golv, stänkskydd i keramik och en köksö
Foto på ett mycket stort funkis kök, med en dubbel diskho, luckor med upphöjd panel, skåp i mellenmörkt trä, marmorbänkskiva, brunt stänkskydd, rostfria vitvaror, travertin golv, stänkskydd i keramik och en köksö
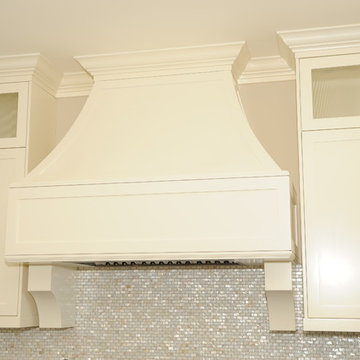
Bild på ett mellanstort funkis kök, med en dubbel diskho, luckor med upphöjd panel, vita skåp, marmorbänkskiva, vitt stänkskydd, stänkskydd i marmor, rostfria vitvaror, mörkt trägolv och en köksö
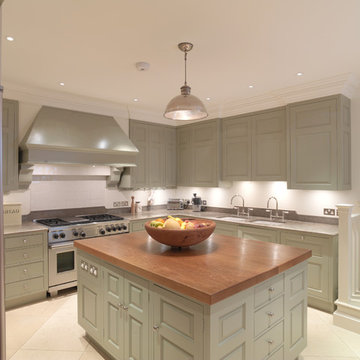
This light and airy kitchen was painted in a Farrow and Ball green, with raised and fielded panels throughout . All the cupboards have adjustable shelves and all the drawers have a painted Farrow and Ball cock beaded face frame surround and are internally made of European oak set on hidden under mounted soft close runners.
The island has a thick solid European oak worktop, while the rest of the worktops throughout the kitchen are green limestone with bull nosed edging and have a shaped upstand with a fine line inset detail just below the top. The main oven range is a Wolf with an extractor above it individually designed by Tim Wood with the motor set in the attic in a sound insulated box. Beside the large Sub-zero fridge/freezer there is a Gaggenau oven and Gaggenau steam oven. The two sinks are classic ceramic under mounted with a Maxmatic 5000 waste disposal in one of them, with Barber Wilsons nickel plated taps above.
Designed, hand built and photographed by Tim Wood
16 103 foton på modernt kök, med luckor med upphöjd panel
7
