38 293 foton på modernt kök, med marmorbänkskiva
Sortera efter:
Budget
Sortera efter:Populärt i dag
161 - 180 av 38 293 foton
Artikel 1 av 3
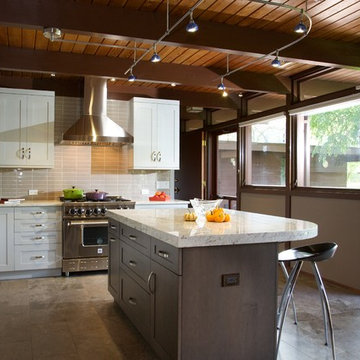
Imagine the surprise of LaMantia designer Gina Mazzone, CKD, CBD when she arrived for a first appointment to find this LaGrange Ranch home had two existing kitchens back-to-back. How very unusual! Upon further investigation she also found a “powder room” without a sink. This was just the challenge that Mazzone excels at…and excel she did!
Read more about this project on our blog: http://lamantia.com/two-to-one-renovation-la-grange/
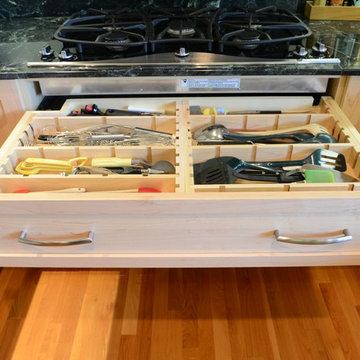
Design by: Bill Tweten, CKD, CBD
Photo by: Robb Siverson
robbsiverson.com
Crystal cabinets accomplishes another sleek and contemporary kitchen seen here. This kitchen features full overlay Regent styled doors finished in a natural Maple and accented with stainless steel pulls. A dark empress green marble counter adds contrast and interest to the kitchen while glass doors on select cabinets keep this space feeling open and airy.
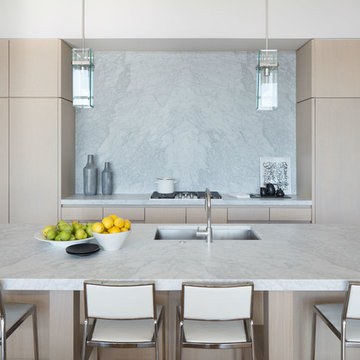
Idéer för funkis kök, med en undermonterad diskho, släta luckor, skåp i ljust trä, marmorbänkskiva, grått stänkskydd, stänkskydd i sten, ljust trägolv och en köksö
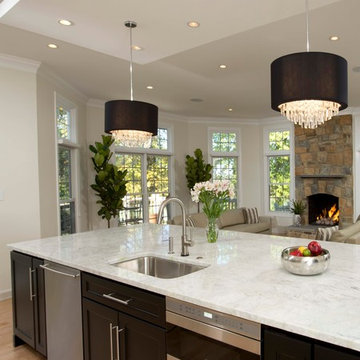
The simple use of black and white…classic, timeless, elegant. No better words could describe the renovation of this kitchen, dining room and seating area.
First, an amazing wall of custom cabinets was installed. The home’s 10’ ceilings provided a nice opportunity to stack up decorative glass cabinetry and highly crafted crown moldings on top, while maintaining a considerable amount of cabinetry just below it. The custom-made brush stroke finished cabinetry is highlighted by a chimney-style wood hood surround with leaded glass cabinets. Custom display cabinets with leaded glass also separate the kitchen from the dining room.
Next, the homeowner installed a 5’ x 14’ island finished in black. It houses the main sink with a pedal style control disposal, dishwasher, microwave, second bar sink, beverage center refrigerator and still has room to sit five to six people. The hardwood floor in the kitchen and family room matches the rest of the house.
The homeowner wanted to use a very selective white quartzite stone for counters and backsplash to add to the brightness of their kitchen. Contemporary chandeliers over the island are timeless and elegant. High end appliances covered by custom panels are part of this featured project, both to satisfy the owner’s needs and to implement the classic look desired for this kitchen.
Beautiful dining and living areas surround this kitchen. All done in a contemporary style to create a seamless design and feel the owner had in mind.

A unique blend of visual, textural and practical design has come together to create this bright and enjoyable Clonfarf kitchen.
Working with the owners interior designer, Anita Mitchell, we decided to take inspiration from the spectacular view and make it a key feature of the design using a variety of finishes and textures to add visual interest to the space and work with the natural light. Photos by Eliot Cohen
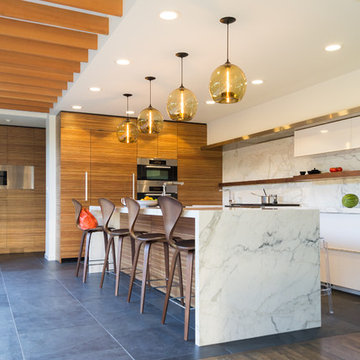
We began with a structurally sound 1950’s home. The owners sought to capture views of mountains and lake with a new second story, along with a complete rethinking of the plan.
Basement walls and three fireplaces were saved, along with the main floor deck. The new second story provides a master suite, and professional home office for him. A small office for her is on the main floor, near three children’s bedrooms. The oldest daughter is in college; her room also functions as a guest bedroom.
A second guest room, plus another bath, is in the lower level, along with a media/playroom and an exercise room. The original carport is down there, too, and just inside there is room for the family to remove shoes, hang up coats, and drop their stuff.
The focal point of the home is the flowing living/dining/family/kitchen/terrace area. The living room may be separated via a large rolling door. Pocketing, sliding glass doors open the family and dining area to the terrace, with the original outdoor fireplace/barbeque. When slid into adjacent wall pockets, the combined opening is 28 feet wide.
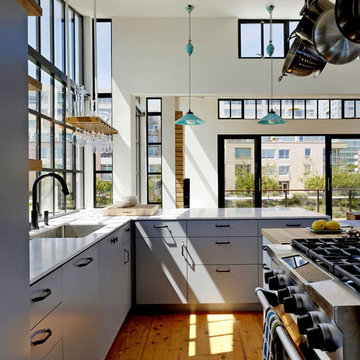
Kitchen detail
Photo by Matt Millman
Exempel på ett modernt parallellkök, med släta luckor, integrerade vitvaror, marmorbänkskiva och blå skåp
Exempel på ett modernt parallellkök, med släta luckor, integrerade vitvaror, marmorbänkskiva och blå skåp

Compact Kitchen in a apartment, minimal design, with clean lines.
Bild på ett litet funkis u-kök, med vita skåp, marmorbänkskiva, integrerade vitvaror, vitt stänkskydd och mörkt trägolv
Bild på ett litet funkis u-kök, med vita skåp, marmorbänkskiva, integrerade vitvaror, vitt stänkskydd och mörkt trägolv
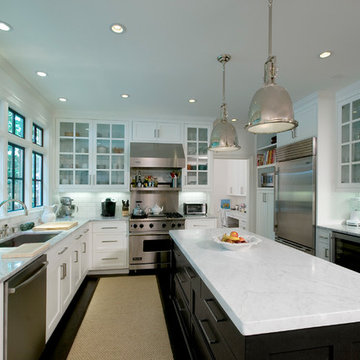
This classic white painted custom kitchen with contrasting island color features glass door display cabinets and open shelving. This adjacent room has built in bookcases with a similar style of cabinetry
Michael McKelvey Photography, Atlanta
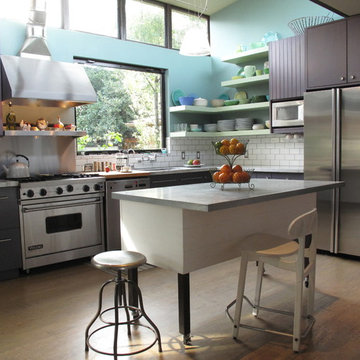
An open and sunny kitchen provides lots of storage and room to cook and entertain.
Idéer för att renovera ett stort funkis kök, med rostfria vitvaror, släta luckor, marmorbänkskiva, vitt stänkskydd, stänkskydd i tunnelbanekakel, en undermonterad diskho, ljust trägolv, en köksö och lila skåp
Idéer för att renovera ett stort funkis kök, med rostfria vitvaror, släta luckor, marmorbänkskiva, vitt stänkskydd, stänkskydd i tunnelbanekakel, en undermonterad diskho, ljust trägolv, en köksö och lila skåp
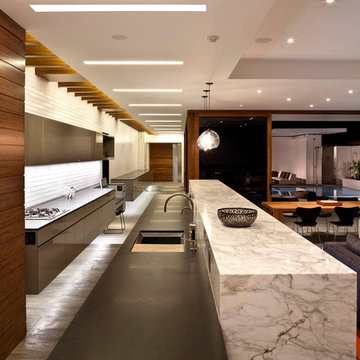
Idéer för att renovera ett stort funkis kök, med en undermonterad diskho, släta luckor, bruna skåp, marmorbänkskiva, vitt stänkskydd, rostfria vitvaror och en köksö

A modern kitchen with gray cabinets and stainless steel appliances.
John Horner
Idéer för funkis linjära grått kök med öppen planlösning, med en undermonterad diskho, släta luckor, grå skåp, marmorbänkskiva, grått stänkskydd, stänkskydd i stenkakel, integrerade vitvaror, mörkt trägolv, en köksö och brunt golv
Idéer för funkis linjära grått kök med öppen planlösning, med en undermonterad diskho, släta luckor, grå skåp, marmorbänkskiva, grått stänkskydd, stänkskydd i stenkakel, integrerade vitvaror, mörkt trägolv, en köksö och brunt golv

Reeded-glass pocket door separates kitchen from combination pantry/laundry room. Raised ledges on both sides of the kitchen add aesthetic interest, as well as convenient storage for easily accessible items.
PreviewFirst.com
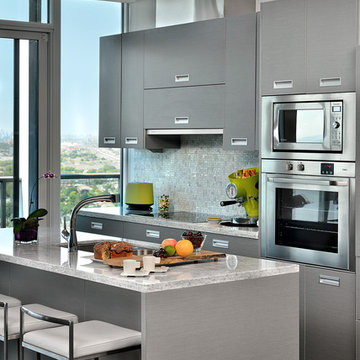
This kitchen features a remarkable Ikea kitchen and custom marble countertop
Idéer för funkis parallellkök, med marmorbänkskiva, rostfria vitvaror, släta luckor och grå skåp
Idéer för funkis parallellkök, med marmorbänkskiva, rostfria vitvaror, släta luckor och grå skåp
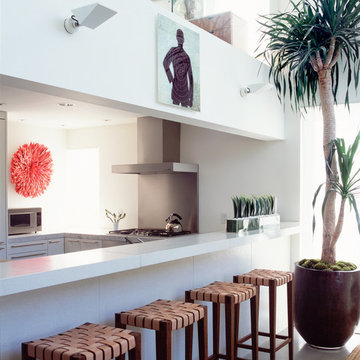
A juju hat adds a punch of hot color to this galley kitchen with leather wrapped bar stools from Espasso.
Inspiration för avskilda, mellanstora moderna l-kök, med rostfria vitvaror, vita skåp, marmorbänkskiva, vitt stänkskydd, betonggolv och en köksö
Inspiration för avskilda, mellanstora moderna l-kök, med rostfria vitvaror, vita skåp, marmorbänkskiva, vitt stänkskydd, betonggolv och en köksö

Inredning av ett modernt u-kök, med rostfria vitvaror, en rustik diskho, luckor med infälld panel, svart stänkskydd, marmorbänkskiva och stänkskydd i sten
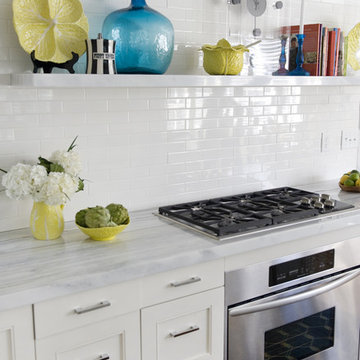
Clean neutrals, sleek finishes and eclectic accents create a timeless kitchen.
Exempel på ett modernt kök, med marmorbänkskiva, luckor med infälld panel, vita skåp, vitt stänkskydd och rostfria vitvaror
Exempel på ett modernt kök, med marmorbänkskiva, luckor med infälld panel, vita skåp, vitt stänkskydd och rostfria vitvaror
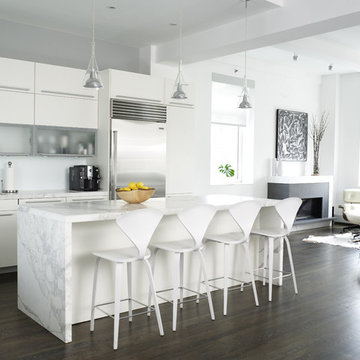
Inspiration för ett funkis grå grått kök med öppen planlösning, med vita skåp, marmorbänkskiva, rostfria vitvaror och släta luckor
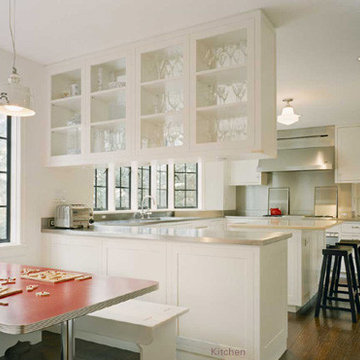
FLANAGAN HOUSE Bronxville, New York Abelow Sherman Architects (in association with Shin Koga) Partner-in-Charge: David Sherman Contractor: Top Drawer Construction Corp. Photographer: Michael Moran Completed: 2003 Project Team: David Hendershot A large house in the seminal ?garden suburb? village of Bronxville, in Westchester County, was thoroughly renovated by a family relocating from Manhattan. The original house was conceived in a mock Tudor manner, though with a rare simplicity of detail, and with a surfeit of steel casement windows on two sides of many rooms, as the house is only eighteen feet deep. The new owners commissioned the architectural team to upgrade the infrastructure of the house, completely rethink the kitchen, and give a new fit-and-finish quality to the remainder of the house. The simplicity of the original detailing inspired a new minimalist approach to what is commonly referred to as ?transitional? design. New steel casements were sought which precisely match the early 20th century model. A central air conditioning system was threaded through the interior partitions and ceilings, insulation was injected, and a high-end perspective was applied throughout to transform a home for a family of five that might stand up for many decades.

Inredning av ett modernt mellanstort vit vitt kök, med skåp i shakerstil, marmorbänkskiva, vitt stänkskydd, stänkskydd i marmor och en köksö
38 293 foton på modernt kök, med marmorbänkskiva
9