42 484 foton på modernt kök, med skåp i mörkt trä
Sortera efter:
Budget
Sortera efter:Populärt i dag
101 - 120 av 42 484 foton
Artikel 1 av 3
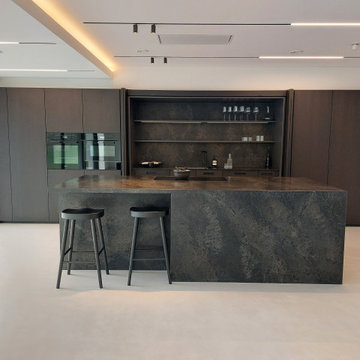
Modern inredning av ett stort brun brunt kök, med en nedsänkt diskho, släta luckor, skåp i mörkt trä, bänkskiva i kvartsit, brunt stänkskydd, svarta vitvaror, betonggolv, en köksö och grått golv

Idéer för att renovera ett mellanstort funkis svart linjärt svart kök med öppen planlösning, med en undermonterad diskho, släta luckor, skåp i mörkt trä, bänkskiva i kvarts, svart stänkskydd, stänkskydd i marmor, svarta vitvaror, laminatgolv, en köksö och beiget golv
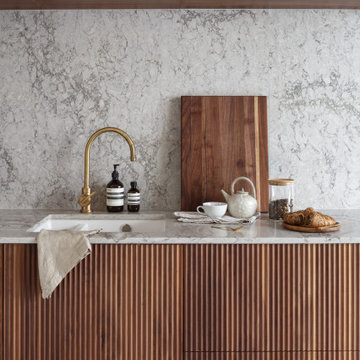
This project is a collaboration between Making Spaces and Studio Nest.
A contemporary, bespoke kitchen with a combination of fluted walnut and smooth slab door fronts. Bespoke colour matched cupboards hide away all of the appliances and are custom built to fit into the alcove space.
The brief was for the space to not feel like a kitchen, but for the cabinetry to feel like furniture. The handle less cupboards offer a seamless finish and lead you through to the extended open plan dining space.
Unique feature: Bespoke fluted walnut door and drawer frontals.
Design services: Bespoke kitchen design and installation

Bild på ett funkis vit vitt l-kök, med en rustik diskho, skåp i shakerstil, skåp i mörkt trä, vitt stänkskydd, stänkskydd i sten, integrerade vitvaror, betonggolv, en köksö och grått golv
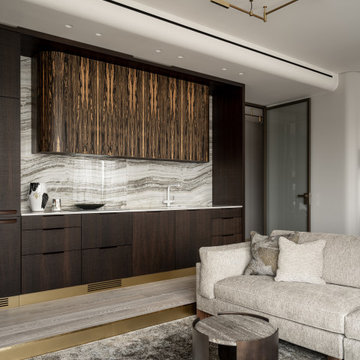
Modern inredning av ett mellanstort vit linjärt vitt kök med öppen planlösning, med en undermonterad diskho, skåp i mörkt trä, bänkskiva i kvarts, grått stänkskydd, stänkskydd i sten, svarta vitvaror, mellanmörkt trägolv och grått golv

This itty bitty kitchen in a historic Richmond row house had been closed in by unnecessary walls, creating a tight, dysfunctional galley style kitchen with very little storage space. Working alongside our artist and cabinetry making clients, we created a custom design with handmade, custom cabinetry pieces while opening up the kitchen to the dining area, making the space feel exponentially larger. The result is a clean, modern, functional and big energy kitchen.
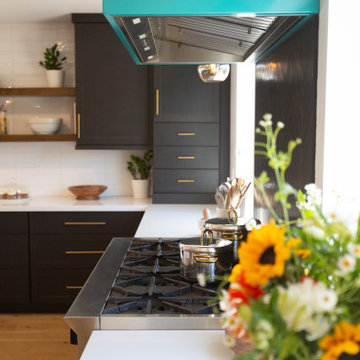
Doubled the space of the kitchen, adding an oversized island, extra lighting and new BlueStar Range and Hood. New wood plank flooring, cabinets with a small desk and adjoining enlarged laundry room.
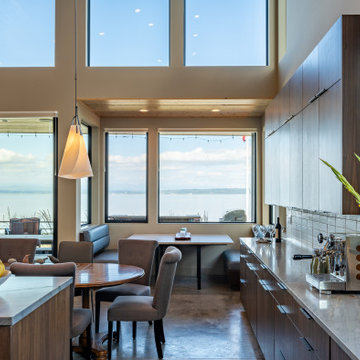
View to breakfast nook from the kitchen.
Idéer för ett mellanstort modernt grå kök, med släta luckor, skåp i mörkt trä, granitbänkskiva, vitt stänkskydd, stänkskydd i porslinskakel, rostfria vitvaror, betonggolv, en köksö och grått golv
Idéer för ett mellanstort modernt grå kök, med släta luckor, skåp i mörkt trä, granitbänkskiva, vitt stänkskydd, stänkskydd i porslinskakel, rostfria vitvaror, betonggolv, en köksö och grått golv

isola con piano snack in marmo collemandina
Cucina di Key Cucine
Rivestimento pareti in noce canaletto
Colonne e cucina in Fenix nero
Bild på ett stort funkis grå grått kök, med släta luckor, skåp i mörkt trä, marmorbänkskiva, svart stänkskydd, rostfria vitvaror, betonggolv, flera köksöar och grått golv
Bild på ett stort funkis grå grått kök, med släta luckor, skåp i mörkt trä, marmorbänkskiva, svart stänkskydd, rostfria vitvaror, betonggolv, flera köksöar och grått golv
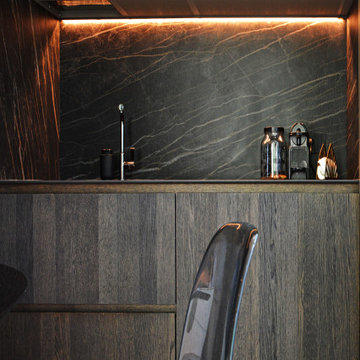
The distinguishing trait of the I Naturali series is soil. A substance which on the one hand recalls all things primordial and on the other the possibility of being plied. As a result, the slab made from the ceramic lends unique value to the settings it clads.

High-end luxury kitchen remodel in South-Loop of Chicago. Porcelain peninsula, countertops and backsplash. Brass hardware, lighting and custom range hood. Paneled appliances and custom cabinets.

The Matterhorn's lower level kitchen features a sleek and modern design. Head over to our website to view our entire portfolio: www.thecabinetgalleryutah.com.
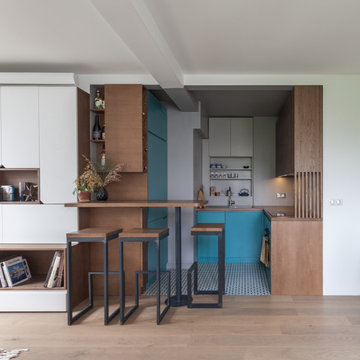
Une cuisine qui se cache dans la niche grise. Les meubles de cuisine sont en bois foncé et le bleu Melleville accordé au motif géométrique du sol. Les tabourets et le bar sont fait en acier brut verni et le bois massif foncé.

Custom kitchen design featuring a mix of flat panel cabinetry in a dark stained oak and SW Origami white paint. The countertops are a honed quartz meant to resemble concrete, while the backsplash is a slab of natural quartzite with a polished finish. A locally crafted custom dining table is made from oak and stained a bit lighter than the cabinetry, but darker than the plain sawn oak floors. The artwork was sourced locally through Haen Gallery in Asheville. A pendant from Hubbardton Forge hangs over the dining table.
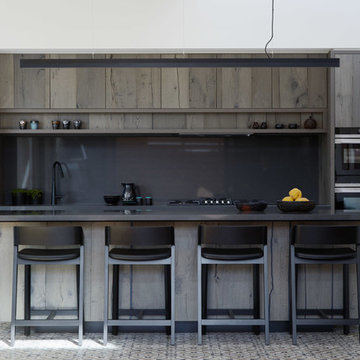
Idéer för funkis linjära svart kök, med släta luckor, skåp i mörkt trä, svart stänkskydd, svarta vitvaror, en köksö och grått golv
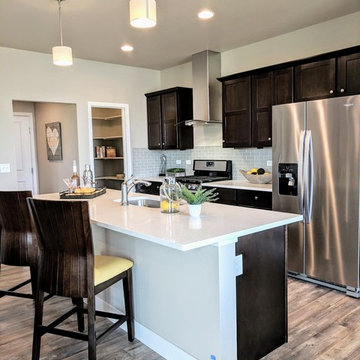
Bild på ett mellanstort funkis vit linjärt vitt kök med öppen planlösning, med en undermonterad diskho, skåp i shakerstil, skåp i mörkt trä, bänkskiva i kvarts, grått stänkskydd, stänkskydd i glaskakel, rostfria vitvaror, laminatgolv, en köksö och beiget golv

Interior - Kitchen
Beach House at Avoca Beach by Architecture Saville Isaacs
Project Summary
Architecture Saville Isaacs
https://www.architecturesavilleisaacs.com.au/
The core idea of people living and engaging with place is an underlying principle of our practice, given expression in the manner in which this home engages with the exterior, not in a general expansive nod to view, but in a varied and intimate manner.
The interpretation of experiencing life at the beach in all its forms has been manifested in tangible spaces and places through the design of pavilions, courtyards and outdoor rooms.
Architecture Saville Isaacs
https://www.architecturesavilleisaacs.com.au/
A progression of pavilions and courtyards are strung off a circulation spine/breezeway, from street to beach: entry/car court; grassed west courtyard (existing tree); games pavilion; sand+fire courtyard (=sheltered heart); living pavilion; operable verandah; beach.
The interiors reinforce architectural design principles and place-making, allowing every space to be utilised to its optimum. There is no differentiation between architecture and interiors: Interior becomes exterior, joinery becomes space modulator, materials become textural art brought to life by the sun.
Project Description
Architecture Saville Isaacs
https://www.architecturesavilleisaacs.com.au/
The core idea of people living and engaging with place is an underlying principle of our practice, given expression in the manner in which this home engages with the exterior, not in a general expansive nod to view, but in a varied and intimate manner.
The house is designed to maximise the spectacular Avoca beachfront location with a variety of indoor and outdoor rooms in which to experience different aspects of beachside living.
Client brief: home to accommodate a small family yet expandable to accommodate multiple guest configurations, varying levels of privacy, scale and interaction.
A home which responds to its environment both functionally and aesthetically, with a preference for raw, natural and robust materials. Maximise connection – visual and physical – to beach.
The response was a series of operable spaces relating in succession, maintaining focus/connection, to the beach.
The public spaces have been designed as series of indoor/outdoor pavilions. Courtyards treated as outdoor rooms, creating ambiguity and blurring the distinction between inside and out.
A progression of pavilions and courtyards are strung off circulation spine/breezeway, from street to beach: entry/car court; grassed west courtyard (existing tree); games pavilion; sand+fire courtyard (=sheltered heart); living pavilion; operable verandah; beach.
Verandah is final transition space to beach: enclosable in winter; completely open in summer.
This project seeks to demonstrates that focusing on the interrelationship with the surrounding environment, the volumetric quality and light enhanced sculpted open spaces, as well as the tactile quality of the materials, there is no need to showcase expensive finishes and create aesthetic gymnastics. The design avoids fashion and instead works with the timeless elements of materiality, space, volume and light, seeking to achieve a sense of calm, peace and tranquillity.
Architecture Saville Isaacs
https://www.architecturesavilleisaacs.com.au/
Focus is on the tactile quality of the materials: a consistent palette of concrete, raw recycled grey ironbark, steel and natural stone. Materials selections are raw, robust, low maintenance and recyclable.
Light, natural and artificial, is used to sculpt the space and accentuate textural qualities of materials.
Passive climatic design strategies (orientation, winter solar penetration, screening/shading, thermal mass and cross ventilation) result in stable indoor temperatures, requiring minimal use of heating and cooling.
Architecture Saville Isaacs
https://www.architecturesavilleisaacs.com.au/
Accommodation is naturally ventilated by eastern sea breezes, but sheltered from harsh afternoon winds.
Both bore and rainwater are harvested for reuse.
Low VOC and non-toxic materials and finishes, hydronic floor heating and ventilation ensure a healthy indoor environment.
Project was the outcome of extensive collaboration with client, specialist consultants (including coastal erosion) and the builder.
The interpretation of experiencing life by the sea in all its forms has been manifested in tangible spaces and places through the design of the pavilions, courtyards and outdoor rooms.
The interior design has been an extension of the architectural intent, reinforcing architectural design principles and place-making, allowing every space to be utilised to its optimum capacity.
There is no differentiation between architecture and interiors: Interior becomes exterior, joinery becomes space modulator, materials become textural art brought to life by the sun.
Architecture Saville Isaacs
https://www.architecturesavilleisaacs.com.au/
https://www.architecturesavilleisaacs.com.au/
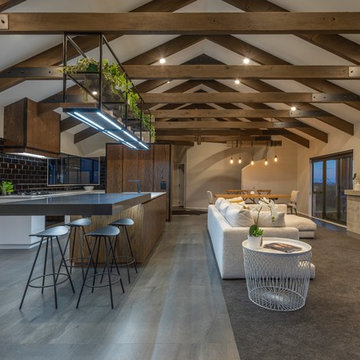
The homeowners of this spectacular home in the countryside called for a vibrant kitchen that would revel in a touch of industrial styling, yet remain classical and elegant at the same time. The kitchen has beautifully played into the drama of the feature ceilings, and the overall space is a joy for our discerning clients.
Client Brief:
With extensive history in the cabinetmaking industry, our client had exacting ideals and a very distinct vision. The kitchen was an opportunity to incorporate many of the features and materials they had come to love. It was a chance for the Cube Dentro team to bring many exciting ideas to the project, while at the same time appreciating this client would put the spotlight on workmanship and precision.

After photo of guest house kitchenette
F8 Photography
Modern inredning av ett mellanstort vit vitt kök, med en undermonterad diskho, skåp i shakerstil, bänkskiva i kvartsit, grått stänkskydd, stänkskydd i stenkakel, rostfria vitvaror, ljust trägolv, grått golv och skåp i mörkt trä
Modern inredning av ett mellanstort vit vitt kök, med en undermonterad diskho, skåp i shakerstil, bänkskiva i kvartsit, grått stänkskydd, stänkskydd i stenkakel, rostfria vitvaror, ljust trägolv, grått golv och skåp i mörkt trä
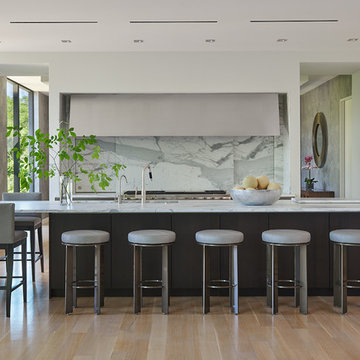
Idéer för stora funkis vitt kök, med en integrerad diskho, släta luckor, skåp i mörkt trä, vitt stänkskydd, stänkskydd i sten, rostfria vitvaror, mellanmörkt trägolv, en köksö, brunt golv och marmorbänkskiva
42 484 foton på modernt kök, med skåp i mörkt trä
6