18 659 foton på modernt kök, med stänkskydd i marmor
Sortera efter:
Budget
Sortera efter:Populärt i dag
161 - 180 av 18 659 foton
Artikel 1 av 3
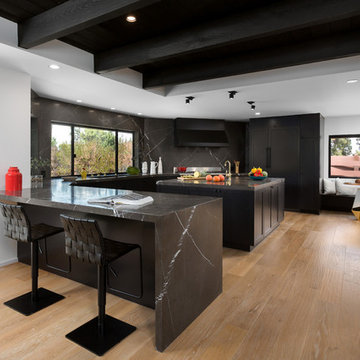
Kitchen with breakfast nook. Photo by Clark Dugger
Idéer för ett modernt kök, med skåp i shakerstil, svarta skåp, svart stänkskydd, integrerade vitvaror, en köksö, en dubbel diskho, marmorbänkskiva, stänkskydd i marmor, ljust trägolv och beiget golv
Idéer för ett modernt kök, med skåp i shakerstil, svarta skåp, svart stänkskydd, integrerade vitvaror, en köksö, en dubbel diskho, marmorbänkskiva, stänkskydd i marmor, ljust trägolv och beiget golv

This modern blue and brass kitchen is the heart of this open-plan space and leads right into a stunning garden, framed by big french doors. This beautiful space belongs to our Head of Design Lucy, whose home was entirely designed by herself and her architect husband, after knocking down some derelict garages in a prime location in Bournemouth to make way for their stunning family home.
Want to transform your home with the UK’s #1 Interior Design Service? You can collaborate with professional and highly experienced designers and our team of skilled Personal Shoppers to achieve your happy home effortlessly, all at a happy price.
For more inspiration visit our site to see more projects

Exempel på ett stort modernt vit linjärt vitt kök och matrum, med en undermonterad diskho, släta luckor, grå skåp, marmorbänkskiva, vitt stänkskydd, stänkskydd i marmor, rostfria vitvaror, ljust trägolv och en köksö
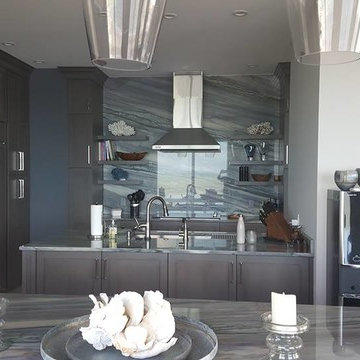
Color: Azullmperiale
Material: Quartzite
Type of installation: Kitchen with two islands.
Project Location: Sandkey, Clearwater Beach
Inspiration för avskilda, mellanstora moderna l-kök, med flera köksöar, en undermonterad diskho, skåp i shakerstil, grå skåp, marmorbänkskiva, grått stänkskydd, stänkskydd i marmor, rostfria vitvaror, ljust trägolv och beiget golv
Inspiration för avskilda, mellanstora moderna l-kök, med flera köksöar, en undermonterad diskho, skåp i shakerstil, grå skåp, marmorbänkskiva, grått stänkskydd, stänkskydd i marmor, rostfria vitvaror, ljust trägolv och beiget golv
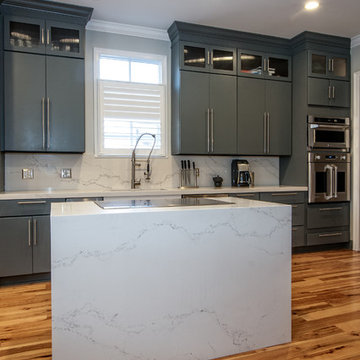
Steve Roberts Photography
Foto på ett avskilt, stort funkis l-kök, med mellanmörkt trägolv, en undermonterad diskho, släta luckor, grå skåp, marmorbänkskiva, flerfärgad stänkskydd, stänkskydd i marmor, rostfria vitvaror och en köksö
Foto på ett avskilt, stort funkis l-kök, med mellanmörkt trägolv, en undermonterad diskho, släta luckor, grå skåp, marmorbänkskiva, flerfärgad stänkskydd, stänkskydd i marmor, rostfria vitvaror och en köksö

Photography © Claudia Uribe-Touri
Inspiration för ett stort funkis linjärt kök och matrum, med en undermonterad diskho, släta luckor, skåp i mellenmörkt trä, marmorbänkskiva, flerfärgad stänkskydd, stänkskydd i marmor, rostfria vitvaror, bambugolv, en köksö och beiget golv
Inspiration för ett stort funkis linjärt kök och matrum, med en undermonterad diskho, släta luckor, skåp i mellenmörkt trä, marmorbänkskiva, flerfärgad stänkskydd, stänkskydd i marmor, rostfria vitvaror, bambugolv, en köksö och beiget golv

Nick Springett Photography
Modern inredning av ett stort kök, med en undermonterad diskho, släta luckor, rostfria vitvaror, en köksö, grå skåp, bänkskiva i kvarts, vitt stänkskydd, stänkskydd i marmor, klinkergolv i porslin och beiget golv
Modern inredning av ett stort kök, med en undermonterad diskho, släta luckor, rostfria vitvaror, en köksö, grå skåp, bänkskiva i kvarts, vitt stänkskydd, stänkskydd i marmor, klinkergolv i porslin och beiget golv
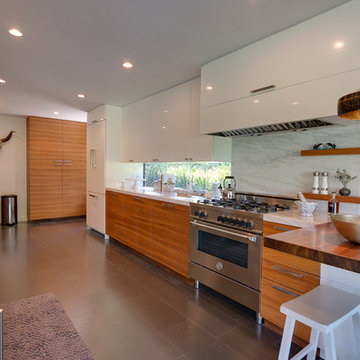
This masculine and modern kitchen design is clean and inviting due to the warm light wooden details combined with crisp white cabinets and metal pendant lighting.
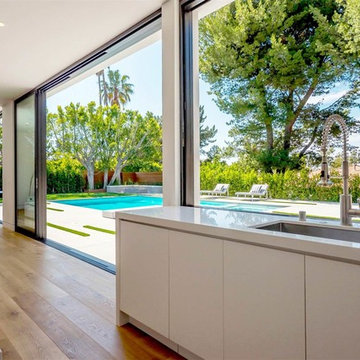
Foto på ett stort funkis kök, med en undermonterad diskho, släta luckor, vita skåp, bänkskiva i koppar, flerfärgad stänkskydd, stänkskydd i marmor, rostfria vitvaror, mellanmörkt trägolv, en köksö och brunt golv

This old tiny kitchen now boasts big space, ideal for a small family or a bigger gathering. It's main feature is the customized black metal frame that hangs from the ceiling providing support for two natural maple butcher block shevles, but also divides the two rooms. A downdraft vent compliments the functionality and aesthetic of this installation.
The kitchen counters encroach into the dining room, providing more under counter storage. The concept of a proportionately larger peninsula allows more working and entertaining surface. The weightiness of the counters was balanced by the wall of tall cabinets. These cabinets provide most of the kitchen storage and boast an appliance garage, deep pantry and a clever lemans system for the corner storage.
Design: Astro Design Centre, Ottawa Canada
Photos: Doublespace Photography
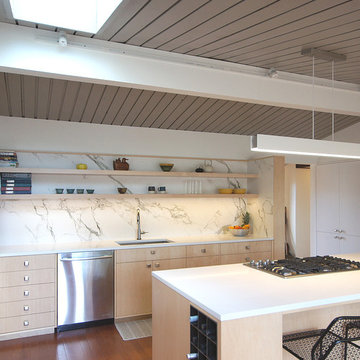
Major kitchen remodel of small galley kitchen by taking over an adjacent bedroom.
Foto på ett mellanstort funkis kök, med en undermonterad diskho, släta luckor, skåp i ljust trä, bänkskiva i koppar, vitt stänkskydd, rostfria vitvaror, mellanmörkt trägolv, en köksö, stänkskydd i marmor och brunt golv
Foto på ett mellanstort funkis kök, med en undermonterad diskho, släta luckor, skåp i ljust trä, bänkskiva i koppar, vitt stänkskydd, rostfria vitvaror, mellanmörkt trägolv, en köksö, stänkskydd i marmor och brunt golv
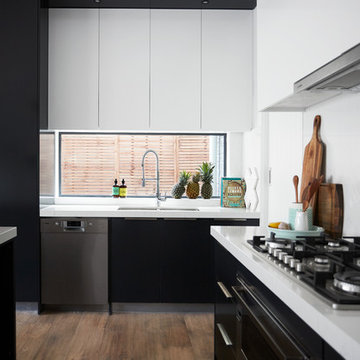
Liam Cullinane
Idéer för stora funkis vitt kök, med en dubbel diskho, släta luckor, svarta skåp, vitt stänkskydd, bänkskiva i kvarts, mellanmörkt trägolv, stänkskydd i marmor, rostfria vitvaror, en köksö och brunt golv
Idéer för stora funkis vitt kök, med en dubbel diskho, släta luckor, svarta skåp, vitt stänkskydd, bänkskiva i kvarts, mellanmörkt trägolv, stänkskydd i marmor, rostfria vitvaror, en köksö och brunt golv
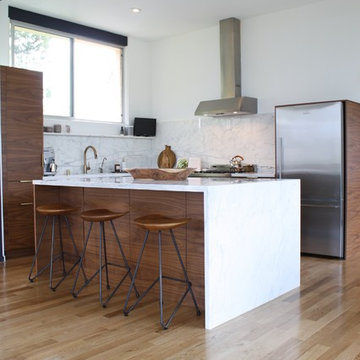
Inspiration för ett funkis kök, med släta luckor, skåp i mellenmörkt trä, vitt stänkskydd, rostfria vitvaror, ljust trägolv, en köksö, marmorbänkskiva, en enkel diskho och stänkskydd i marmor
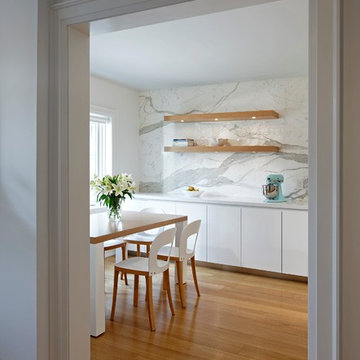
David Whittaker
Foto på ett mellanstort funkis kök och matrum, med släta luckor, vita skåp, bänkskiva i kvarts, mellanmörkt trägolv, vitt stänkskydd och stänkskydd i marmor
Foto på ett mellanstort funkis kök och matrum, med släta luckor, vita skåp, bänkskiva i kvarts, mellanmörkt trägolv, vitt stänkskydd och stänkskydd i marmor

We began with a structurally sound 1950’s home. The owners sought to capture views of mountains and lake with a new second story, along with a complete rethinking of the plan.
Basement walls and three fireplaces were saved, along with the main floor deck. The new second story provides a master suite, and professional home office for him. A small office for her is on the main floor, near three children’s bedrooms. The oldest daughter is in college; her room also functions as a guest bedroom.
A second guest room, plus another bath, is in the lower level, along with a media/playroom and an exercise room. The original carport is down there, too, and just inside there is room for the family to remove shoes, hang up coats, and drop their stuff.
The focal point of the home is the flowing living/dining/family/kitchen/terrace area. The living room may be separated via a large rolling door. Pocketing, sliding glass doors open the family and dining area to the terrace, with the original outdoor fireplace/barbeque. When slid into adjacent wall pockets, the combined opening is 28 feet wide.
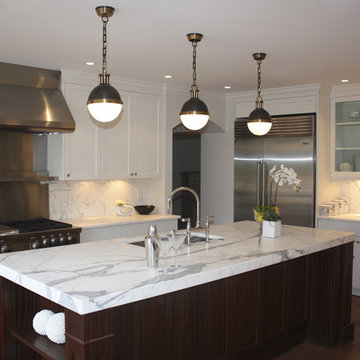
Photo by: Sarah Gallop
Inredning av ett modernt kök, med rostfria vitvaror och stänkskydd i marmor
Inredning av ett modernt kök, med rostfria vitvaror och stänkskydd i marmor
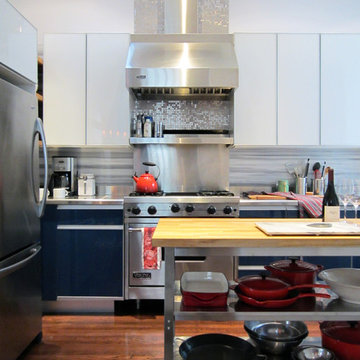
Imagine a practical yet unpredictable kitchen fit for some serious foodies. Between the striated marble backsplash and the butcher block floating shelves, the thoughtful blend of materials transformed this kitchen into a fun place to cook and entertain guests.
photo by: Michael Goodsmith

New to the area, this client wanted to modernize and clean up this older 1980's home on one floor covering 3500 sq ft. on the golf course. Clean lines and a neutral material palette blends the home into the landscape, while careful craftsmanship gives the home a clean and contemporary appearance.
We first met the client when we were asked to re-design the client future kitchen. The layout was not making any progress with the architect, so they asked us to step and give them a hand. The outcome is wonderful, full and expanse kitchen. The kitchen lead to assisting the client throughout the entire home.
We were also challenged to meet the clients desired design details but also to meet a certain budget number.
Glad your enjoying the project.
The light fixture over the island is Asteria LED Pendant Lightby Soren Ravn Christensen from UMAGE
The windows are from Pella

The kitchen pantry is a camouflaged, surprising feature because its entry is created using doors fabricated from the cabinets.
Exempel på ett stort modernt vit vitt kök, med en undermonterad diskho, skåp i shakerstil, vita skåp, bänkskiva i kvarts, grått stänkskydd, stänkskydd i marmor, rostfria vitvaror, mellanmörkt trägolv, flera köksöar och brunt golv
Exempel på ett stort modernt vit vitt kök, med en undermonterad diskho, skåp i shakerstil, vita skåp, bänkskiva i kvarts, grått stänkskydd, stänkskydd i marmor, rostfria vitvaror, mellanmörkt trägolv, flera köksöar och brunt golv

Cucina a ferro di cavallo in ambiente di 12 mq - Render fotorealistico del progetto
Foto på ett avskilt, mellanstort funkis brun u-kök, med en dubbel diskho, släta luckor, vita skåp, laminatbänkskiva, flerfärgad stänkskydd, stänkskydd i marmor, rostfria vitvaror, marmorgolv och vitt golv
Foto på ett avskilt, mellanstort funkis brun u-kök, med en dubbel diskho, släta luckor, vita skåp, laminatbänkskiva, flerfärgad stänkskydd, stänkskydd i marmor, rostfria vitvaror, marmorgolv och vitt golv
18 659 foton på modernt kök, med stänkskydd i marmor
9