2 284 foton på modernt kök
Sortera efter:
Budget
Sortera efter:Populärt i dag
21 - 40 av 2 284 foton
Artikel 1 av 3

Light and airy, modern Ash flooring framed with travertine tile sets the mood for this contemporary design. The open plan and many windows offer abundant light, while rich colors keep things warm. Floor: 2-1/4” strip European White Ash | Two-Tone Select | Estate Collection smooth surface | square edge | color Natural | Satin Waterborne Poly. For more information please email us at: sales@signaturehardwoods.com

This kitchen showcases a harmonious blend of contemporary design and classic architecture. The room is well-lit, with natural light streaming in from a large window on the left. The ceiling features intricate crown molding, indicative of the building's Grade 2 listing and historical significance. Three elegant pendant lights with a brass finish and frosted glass shades hang above the central island, which is topped with a pristine white countertop. The island also incorporates a built-in sink and a cooktop, offering functionality within its streamlined form.
Two modern bar stools with curved silhouettes and dark wooden legs are positioned at the island, providing casual seating. The kitchen cabinetry is minimalistic, with handleless doors painted in a muted off-white tone that complements the overall neutral palette. A splashback of white marble adds a touch of luxury and ties in with the countertop. The flooring is laid in a herringbone pattern, adding texture and a classic touch to the space. A small selection of books and a vase with eucalyptus branches introduce a personal and lived-in feel to the otherwise minimalist kitchen.

Culver City, CA / Complete Accessory Dwelling Unit Build / Kitchen area
Complete ADU Build; Framing, drywall, insulation and all electrical and plumbing needs per the project.
Kitchen; Installation of flooring, cabinets, countertops, all appliances, all electrical and plumbing needs per the project and a fresh paint to finish.

This kitchen is the central feature of a "Universal design" for a two-level urban apartment renovation. Universal design creates environments that are accessible to all people, regardless of age, disability or other factors.
Universal design allows us and our loved ones to stay at home during rehabilitation or while living with a disability. Universal design also allows us to age in place while we stay in our homes.

Преобразите свою кухню с помощью этой светло-серой угловой кухни в шикарном стиле лофт. Его яркий и воздушный цвет придает нотку элегантности любому пространству. Эта кухня с широкими шкафами и матовыми фасадами обеспечивает достаточно места для хранения и выглядит стильно. Обновите свою кухню этой стильной и функциональной серой угловой кухней в стиле лофт.

Inredning av ett modernt avskilt, mellanstort svart svart u-kök, med en undermonterad diskho, släta luckor, skåp i mörkt trä, granitbänkskiva, svart stänkskydd, svarta vitvaror, klinkergolv i keramik och beiget golv
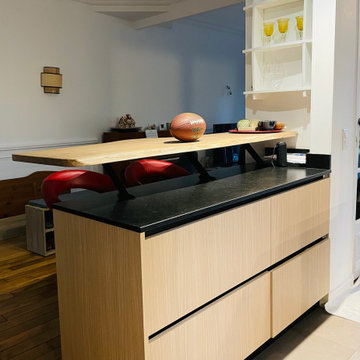
L'îlot a été repensé pour optimiser les rangements, un plan de travail en granit pour la préparation des repas ouvert vers la salle à manger où une magnifique planche en bois permet de s'attabler.
Projet M&V. M: projet cuisine
La cuisine a été repensée avec soin pour optimiser les rangements, la fluidité de l'espace et l'ergonomie, en allant le contemporain à l'ancien.
Cuisine Raison Home
Finition Façade haute mélaniné bois:RVBR Rovere Bruges
Finition Façade basse: LMN X-Black Matt
Plan de travail et crédence sur mesure en granit noir intense

Beautiful custom cabinetry that incorporates the changing lines of the vast ceiling, transformed this space. The minimal design still acheived the clients wish for elements of warm within the featured veneer touches and island stone counters.

Inspiration för små moderna linjära vitt kök med öppen planlösning, med en undermonterad diskho, luckor med profilerade fronter, vita skåp, granitbänkskiva, vitt stänkskydd, svarta vitvaror, ljust trägolv och beiget golv
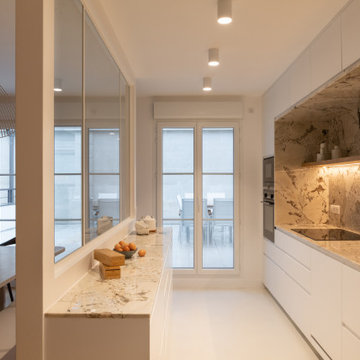
Lors de l’acquisition de cet appartement neuf, dont l’immeuble a vu le jour en juillet 2023, la configuration des espaces en plan telle que prévue par le promoteur immobilier ne satisfaisait pas la future propriétaire. Trois petites chambres, une cuisine fermée, très peu de rangements intégrés et des matériaux de qualité moyenne, un postulat qui méritait d’être amélioré !
C’est ainsi que la pièce de vie s’est vue transformée en un généreux salon séjour donnant sur une cuisine conviviale ouverte aux rangements optimisés, laissant la part belle à un granit d’exception dans un écrin plan de travail & crédence. Une banquette tapissée et sa table sur mesure en béton ciré font l’intermédiaire avec le volume de détente offrant de nombreuses typologies d’assises, de la méridienne au canapé installé comme pièce maitresse de l’espace.
La chambre enfant se veut douce et intemporelle, parée de tonalités de roses et de nombreux agencements sophistiqués, le tout donnant sur une salle d’eau minimaliste mais singulière.
La suite parentale quant à elle, initialement composée de deux petites pièces inexploitables, s’est vu radicalement transformée ; un dressing de 7,23 mètres linéaires tout en menuiserie, la mise en abîme du lit sur une estrade astucieuse intégrant du rangement et une tête de lit comme à l’hôtel, sans oublier l’espace coiffeuse en adéquation avec la salle de bain, elle-même composée d’une double vasque, d’une douche & d’une baignoire.
Une transformation complète d’un appartement neuf pour une rénovation haut de gamme clé en main.

Inredning av ett modernt litet grå grått kök, med en undermonterad diskho, släta luckor, granitbänkskiva, grått stänkskydd, färgglada vitvaror, klinkergolv i porslin, en köksö och grått golv
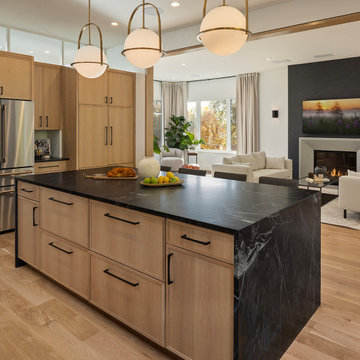
Beautiful expansive kitchen open to the great room and more formal dining space.
Exempel på ett mycket stort modernt u-kök, med en undermonterad diskho, luckor med upphöjd panel, skåp i ljust trä, granitbänkskiva, svart stänkskydd, rostfria vitvaror, mellanmörkt trägolv, en köksö och brunt golv
Exempel på ett mycket stort modernt u-kök, med en undermonterad diskho, luckor med upphöjd panel, skåp i ljust trä, granitbänkskiva, svart stänkskydd, rostfria vitvaror, mellanmörkt trägolv, en köksö och brunt golv

Warmth and light fill this contemporary home in the heart of the Arizona Forest.
Idéer för ett stort modernt vit kök, med en enkel diskho, släta luckor, grå skåp, bänkskiva i kvartsit, vitt stänkskydd, rostfria vitvaror, klinkergolv i porslin, en köksö och grått golv
Idéer för ett stort modernt vit kök, med en enkel diskho, släta luckor, grå skåp, bänkskiva i kvartsit, vitt stänkskydd, rostfria vitvaror, klinkergolv i porslin, en köksö och grått golv

Bild på ett mellanstort funkis beige beige kök, med en rustik diskho, luckor med glaspanel, vita skåp, granitbänkskiva, beige stänkskydd, rostfria vitvaror, travertin golv, en köksö och beiget golv
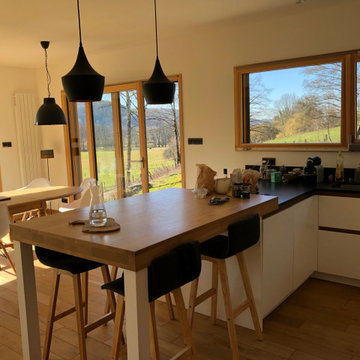
Cuisine moderne chêne massif et blanc mat.
Meuble bas avec façade laqué blanc mat sans poignée , passe main en chêne massif.
Plan de travail en granit noir effet cuir. Partie table avec Plateau chêne massif, épaisseur 100mm.
Mur d'armoires en chêne massif vieilli à la main.
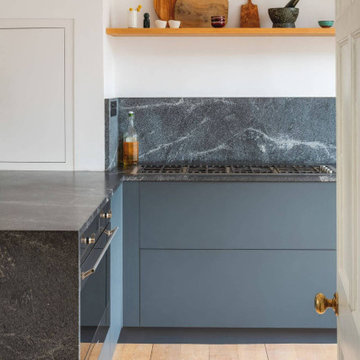
A dark Japanese-inspired kitchen with clean lines and uncluttered aesthetics. The charcoal units paired with the striking natural granite contrast effortlessly against the pale white walls.
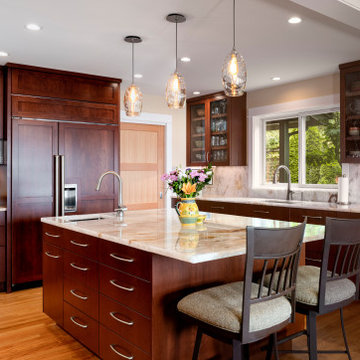
Quartzite slab makes up both the countertops and backsplash in this contemporary kitchen remodel.
Exempel på ett stort modernt beige beige kök, med en undermonterad diskho, skåp i shakerstil, skåp i mörkt trä, bänkskiva i kvartsit, beige stänkskydd, integrerade vitvaror, mellanmörkt trägolv, en köksö och brunt golv
Exempel på ett stort modernt beige beige kök, med en undermonterad diskho, skåp i shakerstil, skåp i mörkt trä, bänkskiva i kvartsit, beige stänkskydd, integrerade vitvaror, mellanmörkt trägolv, en köksö och brunt golv
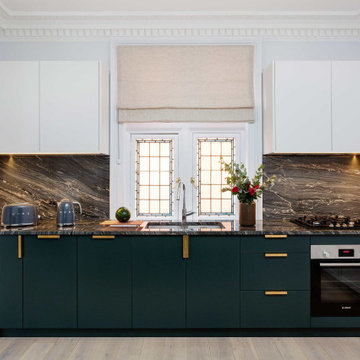
The clients wanted a bold and unique kitchen design, to contrast and complement the ornate cornicing and detailed Victorian stained glass window. The design includes two-toned cabinetry in complementary colours and a discrete built in fridge freezer and utility cupboard sitting flush with a wall for maximum storage.
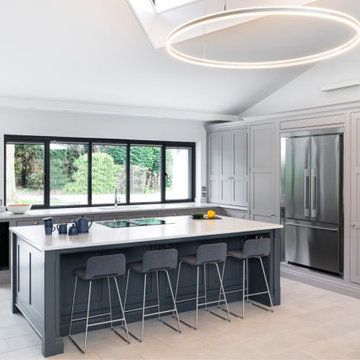
Huge renovation project in Kent, Royal Tunbridge Wells. Complete renovation and remodelling including adding a second storey to the flank of the property. Beautiful bespoke wooden kitchen with white quartz counterops.
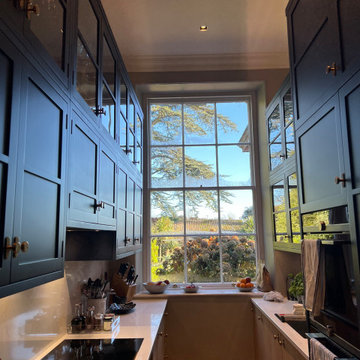
Inspiration för ett avskilt, litet funkis vit vitt parallellkök, med en integrerad diskho, skåp i shakerstil, blå skåp, bänkskiva i kvartsit, vitt stänkskydd och integrerade vitvaror
2 284 foton på modernt kök
2