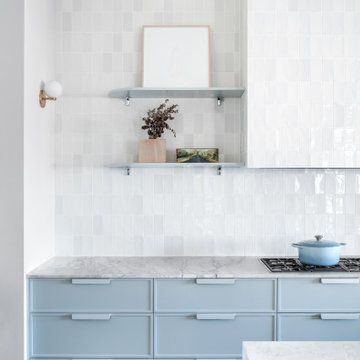1 879 foton på modernt kök
Sortera efter:
Budget
Sortera efter:Populärt i dag
161 - 180 av 1 879 foton
Artikel 1 av 3

Solid oak dining table and black wood chairs make up the kitchen dining area in this space. The contemporary chandelier centers the kitchen table adjacent to the kitchen. Three modern pendants hang over the center island.

Playing with color is one of our favourite thing to do. To complete the transformation, V6B's team paid attention to every detail.
The centerpiece of this luxurious kitchen is the stunning Dekton Natura Gloss backsplash, a masterpiece in itself. Its glossy surface reflects light effortlessly, creating an ethereal ambiance that enchants all who enter. The backsplash's subtle veining adds depth and character, elevating the visual appeal to new heights. As your eyes wander, they are met with the double waterfall countertops, a true testament to the artistry of design. These flawless surfaces cascade gracefully, seamlessly blending form and function.
Gleaming brass accent details accentuate the exquisite aesthetics of this luxury kitchen. From handles and fixtures to statement lighting, these shiny brass elements add a touch of regal allure. Their warm, lustrous tones harmonize effortlessly with the turquoise backdrop, creating a captivating interplay of colors.
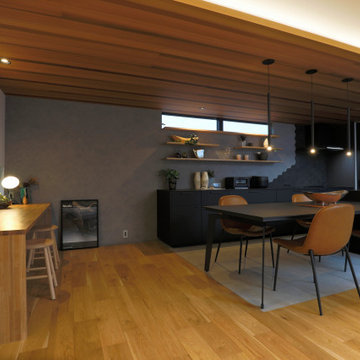
Inspiration för ett funkis svart svart kök, med en undermonterad diskho, luckor med profilerade fronter, svarta skåp, svart stänkskydd, stänkskydd i porslinskakel och svarta vitvaror
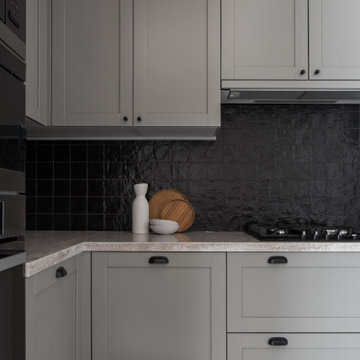
Idéer för ett mellanstort modernt vit kök, med en undermonterad diskho, luckor med upphöjd panel, grå skåp, bänkskiva i kvarts, svart stänkskydd, stänkskydd i keramik, svarta vitvaror, klinkergolv i porslin och grått golv
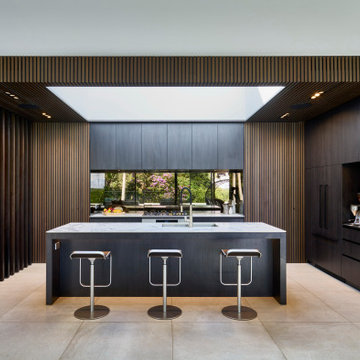
Idéer för funkis vitt kök, med en dubbel diskho, skåp i mörkt trä, spegel som stänkskydd, klinkergolv i keramik, en köksö och grått golv

Passionate about minimalism, the owners of this modern residence did not want any hardware on the kitchen cabinetry. Caesarstone countertops and backsplash meld perfectly with glossy white cabinets.
Project Details // Straight Edge
Phoenix, Arizona
Architecture: Drewett Works
Builder: Sonora West Development
Interior design: Laura Kehoe
Landscape architecture: Sonoran Landesign
Photographer: Laura Moss
Cabinets: Goodall Custom Cabinetry & Millwork
https://www.drewettworks.com/straight-edge/

A combination of quarter sawn white oak material with kerf cuts creates harmony between the cabinets and the warm, modern architecture of the home. We mirrored the waterfall of the island to the base cabinets on the range wall. This project was unique because the client wanted the same kitchen layout as their previous home but updated with modern lines to fit the architecture. Floating shelves were swapped out for an open tile wall, and we added a double access countertwall cabinet to the right of the range for additional storage. This cabinet has hidden front access storage using an intentionally placed kerf cut and modern handleless design. The kerf cut material at the knee space of the island is extended to the sides, emphasizing a sense of depth. The palette is neutral with warm woods, dark stain, light surfaces, and the pearlescent tone of the backsplash; giving the client’s art collection a beautiful neutral backdrop to be celebrated.
For the laundry we chose a micro shaker style cabinet door for a clean, transitional design. A folding surface over the washer and dryer as well as an intentional space for a dog bed create a space as functional as it is lovely. The color of the wall picks up on the tones of the beautiful marble tile floor and an art wall finishes out the space.
In the master bath warm taupe tones of the wall tile play off the warm tones of the textured laminate cabinets. A tiled base supports the vanity creating a floating feel while also providing accessibility as well as ease of cleaning.
An entry coat closet designed to feel like a furniture piece in the entry flows harmoniously with the warm taupe finishes of the brick on the exterior of the home. We also brought the kerf cut of the kitchen in and used a modern handleless design.
The mudroom provides storage for coats with clothing rods as well as open cubbies for a quick and easy space to drop shoes. Warm taupe was brought in from the entry and paired with the micro shaker of the laundry.
In the guest bath we combined the kerf cut of the kitchen and entry in a stained maple to play off the tones of the shower tile and dynamic Patagonia granite countertops.

Waypoint Painted Harbor and Homecrest Painted Onyx cabinets, Laza Nuevo Quartz countertops and full height backsplash, custom Copper Range hood,
Sharp built-in microwave, 48" gas range, Palmetto Road Solid red oak hardwood 5" x 3/4", champagne bronze faucets, knobs, pulls, and light fixtures...all topped off with LED recess lighting, LED interior cabinet lighting, and LED under-cabinet lighting for the perfect space for the perfect meal for a family dinner.
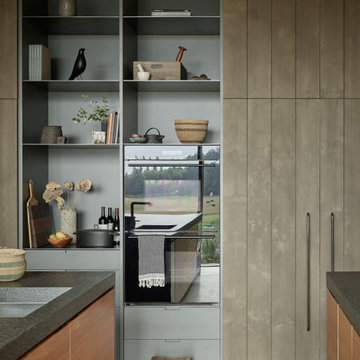
Two islands made of teak and granite, with accompanying alder cabinets, concrete floor, cedar ceiling, and floor to ceiling windows comprise this kitchen.

Bild på ett funkis flerfärgad flerfärgat kök, med en undermonterad diskho, släta luckor, skåp i mellenmörkt trä, vitt stänkskydd, integrerade vitvaror, mellanmörkt trägolv, en köksö och brunt golv
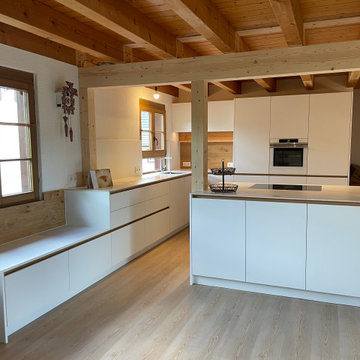
Küche mit Kochinsel.
Fronten in weiß matt, Arbeitsplatte aus weißem Keramik. Akzente wie die Griffmulden und Nischenrückwände wurden aus Eiche hergestellt. Das Bora Kochfeld wurde flächenbündig in die Arbeitsplatte eingelassen.
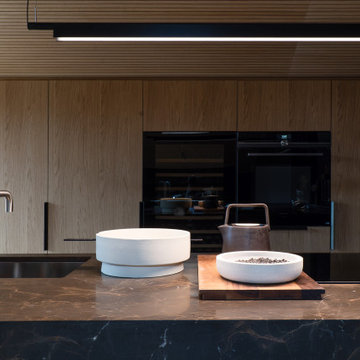
Particolare cucina
Foto på ett mellanstort funkis svart kök, med en nedsänkt diskho, luckor med profilerade fronter, skåp i ljust trä, marmorbänkskiva, svarta vitvaror, mellanmörkt trägolv, en köksö och brunt golv
Foto på ett mellanstort funkis svart kök, med en nedsänkt diskho, luckor med profilerade fronter, skåp i ljust trä, marmorbänkskiva, svarta vitvaror, mellanmörkt trägolv, en köksö och brunt golv

Idéer för funkis vitt l-kök, med en undermonterad diskho, släta luckor, skåp i mellenmörkt trä, vitt stänkskydd, stänkskydd i mosaik, integrerade vitvaror, ljust trägolv, flera köksöar och beiget golv
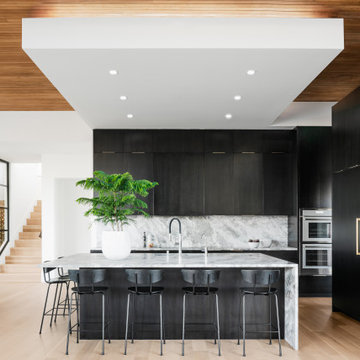
Idéer för att renovera ett funkis grå grått kök med öppen planlösning, med släta luckor, marmorbänkskiva, stänkskydd i marmor, ljust trägolv, en köksö, svarta skåp och grått stänkskydd
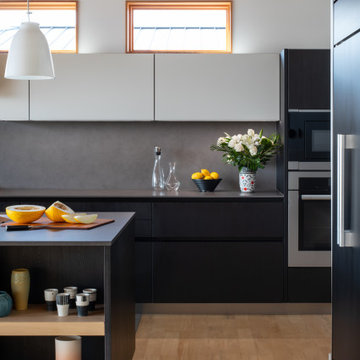
Kitchen and bath in a new modern sophisticated West of Market in Kirkland residence. Black Pine wood-laminate in kitchen, and Natural Oak in master vanity. Neolith countertops.
Photography: @laraswimmer
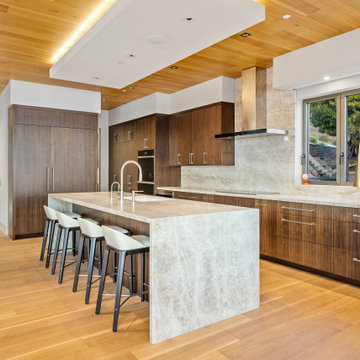
Foto på ett stort funkis beige kök och matrum, med en enkel diskho, öppna hyllor, bruna skåp, granitbänkskiva, beige stänkskydd, rostfria vitvaror, ljust trägolv, en köksö och brunt golv
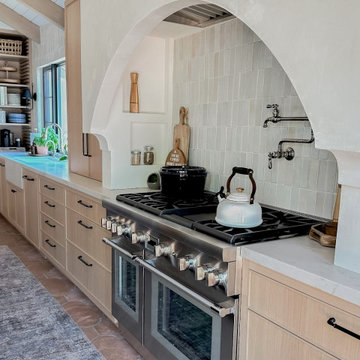
Design Build Custom Modern Transitional Kitchen remodel with custom aplus cabinets in Yorba Linda Orange County
Bild på ett mellanstort funkis vit vitt kök, med en rustik diskho, skåp i shakerstil, skåp i ljust trä, laminatbänkskiva, flerfärgad stänkskydd, stänkskydd i keramik, rostfria vitvaror, cementgolv, en köksö och brunt golv
Bild på ett mellanstort funkis vit vitt kök, med en rustik diskho, skåp i shakerstil, skåp i ljust trä, laminatbänkskiva, flerfärgad stänkskydd, stänkskydd i keramik, rostfria vitvaror, cementgolv, en köksö och brunt golv
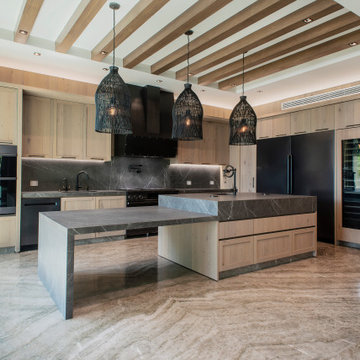
Idéer för ett mellanstort modernt grå kök med öppen planlösning, med en dubbel diskho, skåp i ljust trä, bänkskiva i kvarts, grått stänkskydd, svarta vitvaror, marmorgolv, en köksö och beiget golv

Inspiration för moderna flerfärgat kök, med en rustik diskho, släta luckor, skåp i mellenmörkt trä, beige stänkskydd, stänkskydd i tunnelbanekakel, integrerade vitvaror, en köksö och beiget golv
1 879 foton på modernt kök
9
