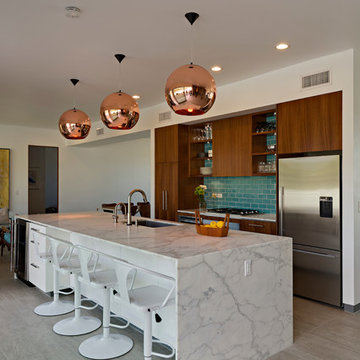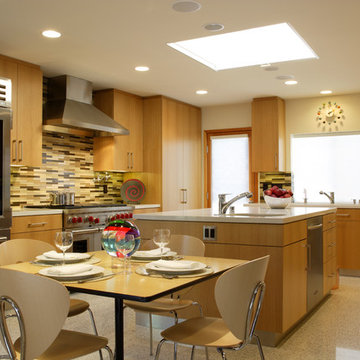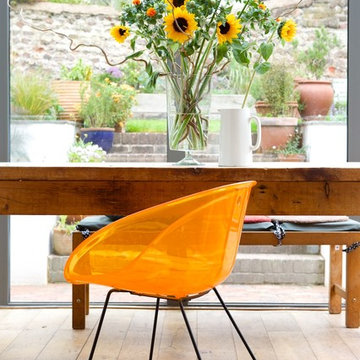95 foton på modernt kök
Sortera efter:
Budget
Sortera efter:Populärt i dag
1 - 20 av 95 foton

The kitchen in this remodeled 1960s house is colour-blocked against a blue panelled wall which hides a pantry. White quartz worktop bounces dayight around the kitchen. Geometric splash back adds interest. The tiles are encaustic tiles handmade in Spain. The U-shape of this kitchen creates a "peninsula" which is used daily for preparing food but also doubles as a breakfast bar.
Photo: Frederik Rissom

© Joe Fletcher Photography
Inredning av ett modernt mellanstort kök och matrum, med skåp i shakerstil, vita skåp, rostfria vitvaror, mörkt trägolv, en undermonterad diskho, bänkskiva i zink och en köksö
Inredning av ett modernt mellanstort kök och matrum, med skåp i shakerstil, vita skåp, rostfria vitvaror, mörkt trägolv, en undermonterad diskho, bänkskiva i zink och en köksö
Hitta den rätta lokala yrkespersonen för ditt projekt
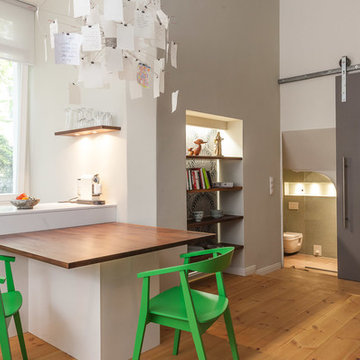
An industrial looking sliding door was added as the entrance to the lower level bathroom.
Idéer för ett litet modernt kök med öppen planlösning, med rostfria vitvaror, mellanmörkt trägolv och en halv köksö
Idéer för ett litet modernt kök med öppen planlösning, med rostfria vitvaror, mellanmörkt trägolv och en halv köksö

Split Level 1970 home of a young and active family of four. The main public spaces in this home were remodeled to create a fresh, clean look.
The Jack + Mare demo'd the kitchen and dining room down to studs and removed the wall between the kitchen/dining and living room to create an open concept space with a clean and fresh new kitchen and dining with ample storage. Now the family can all be together and enjoy one another's company even if mom or dad is busy in the kitchen prepping the next meal.
The custom white cabinets and the blue accent island (and walls) really give a nice clean and fun feel to the space. The island has a gorgeous local solid slab of wood on top. A local artisan salvaged and milled up the big leaf maple for this project. In fact, the tree was from the University of Portland's campus located right where the client once rode the bus to school when she was a child. So it's an extra special custom piece! (fun fact: there is a bullet lodged in the wood that is visible...we estimate it was shot into the tree 30-35 years ago!)
The 'public' spaces were given a brand new waterproof luxury vinyl wide plank tile. With 2 young daughters, a large golden retriever and elderly cat, the durable floor was a must.
project scope at quick glance:
- demo'd and rebuild kitchen and dining room.
- removed wall separating kitchen/dining and living room
- removed carpet and installed new flooring in public spaces
- removed stair carpet and gave fresh black and white paint
- painted all public spaces
- new hallway doorknob harware
- all new LED lighting (kitchen, dining, living room and hallway)
Jason Quigley Photography
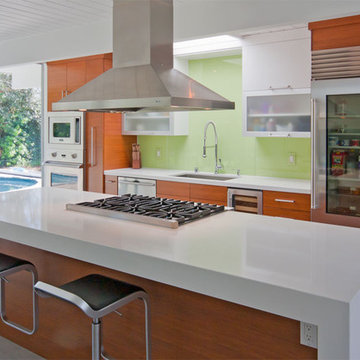
Contemporary kitchen using Crystal Cabinets in an Eichler home.
Inspiration för mellanstora moderna kök, med rostfria vitvaror, släta luckor, bänkskiva i kvarts, grönt stänkskydd, glaspanel som stänkskydd, klinkergolv i porslin, skåp i mellenmörkt trä och en köksö
Inspiration för mellanstora moderna kök, med rostfria vitvaror, släta luckor, bänkskiva i kvarts, grönt stänkskydd, glaspanel som stänkskydd, klinkergolv i porslin, skåp i mellenmörkt trä och en köksö
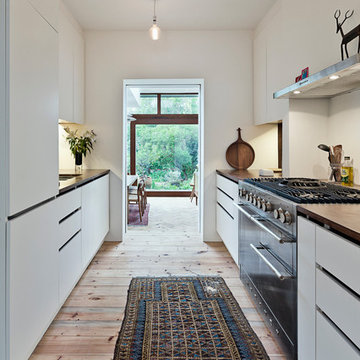
Justin Paget
Exempel på ett mellanstort, avskilt modernt parallellkök, med släta luckor, vita skåp, rostfria vitvaror, ljust trägolv, en nedsänkt diskho, träbänkskiva och vitt stänkskydd
Exempel på ett mellanstort, avskilt modernt parallellkök, med släta luckor, vita skåp, rostfria vitvaror, ljust trägolv, en nedsänkt diskho, träbänkskiva och vitt stänkskydd
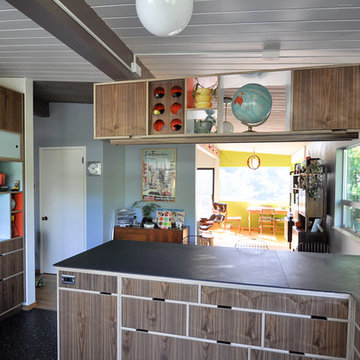
This remodel of a mid century modern home was focused on improving the flow and functionality of the kitchen while respecting the existing design style. We removed the wall separating the living area from the kitchen and installed recycled chalkboard countertops on some great new cabinets by Kerf design. New aluminum windows added much needed cross ventilation while complementing the existing architecture. New appliances, lighting and flooring rounded out the remodel.
Photos by Kerf

David Lauer - www.davidlauerphotography.com
Modern inredning av ett mellanstort kök, med en undermonterad diskho, bänkskiva i kvarts, stänkskydd i keramik, rostfria vitvaror, klinkergolv i keramik, en köksö, öppna hyllor och flerfärgad stänkskydd
Modern inredning av ett mellanstort kök, med en undermonterad diskho, bänkskiva i kvarts, stänkskydd i keramik, rostfria vitvaror, klinkergolv i keramik, en köksö, öppna hyllor och flerfärgad stänkskydd
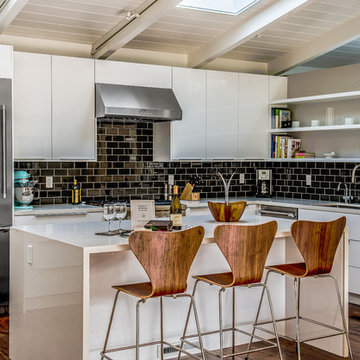
Modern inredning av ett stort kök, med en undermonterad diskho, släta luckor, vita skåp, svart stänkskydd, stänkskydd i tunnelbanekakel, rostfria vitvaror, mörkt trägolv, en köksö, bänkskiva i kvarts och brunt golv

A steel beam was placed where the existing home ended and the entire form was stretched an additional 15 feet.
This 1966 Northwest contemporary design by noted architect Paul Kirk has been extended and reordered to create a 2400 square foot home with comfortable living/dining/kitchen area, open stair, and third bedroom plus children's bath. The power of the original design continues with walls that wrap over to create a roof. Original cedar-clad interior walls and ceiling were brightened with added glass and up to date lighting.
photos by Will Austin

Based on a mid century modern concept
Modern inredning av ett grön grönt kök, med släta luckor, skåp i mellenmörkt trä, flerfärgad stänkskydd, stänkskydd i mosaik, bänkskiva i kvarts, rostfria vitvaror, betonggolv, en halv köksö och en undermonterad diskho
Modern inredning av ett grön grönt kök, med släta luckor, skåp i mellenmörkt trä, flerfärgad stänkskydd, stänkskydd i mosaik, bänkskiva i kvarts, rostfria vitvaror, betonggolv, en halv köksö och en undermonterad diskho
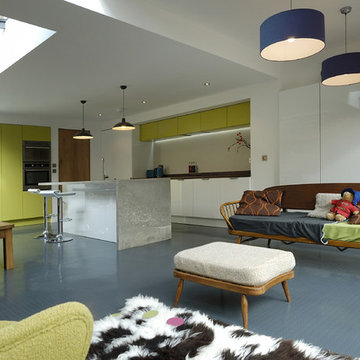
Concrete countertop with Integrated leg and a cantilevered edge
Exempel på ett modernt kök med öppen planlösning, med bänkskiva i betong, gröna skåp och släta luckor
Exempel på ett modernt kök med öppen planlösning, med bänkskiva i betong, gröna skåp och släta luckor
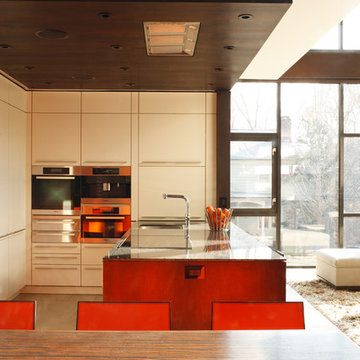
Modern inredning av ett kök med öppen planlösning, med rostfria vitvaror, en undermonterad diskho, släta luckor och vita skåp
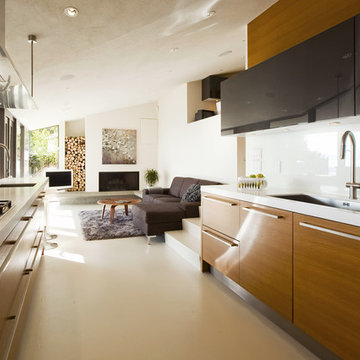
Rennovation of a mid century modern post and beam home in West Vancouver
Idéer för ett mellanstort modernt kök, med släta luckor, skåp i mellenmörkt trä, bänkskiva i kvarts, vitt stänkskydd, rostfria vitvaror och en undermonterad diskho
Idéer för ett mellanstort modernt kök, med släta luckor, skåp i mellenmörkt trä, bänkskiva i kvarts, vitt stänkskydd, rostfria vitvaror och en undermonterad diskho
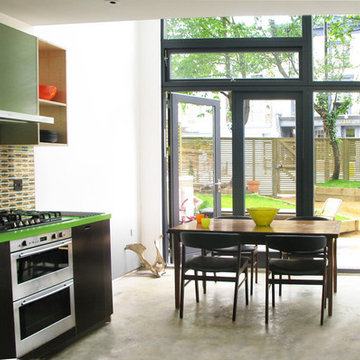
Idéer för att renovera ett funkis grön grönt kök, med rostfria vitvaror, en nedsänkt diskho och flerfärgad stänkskydd
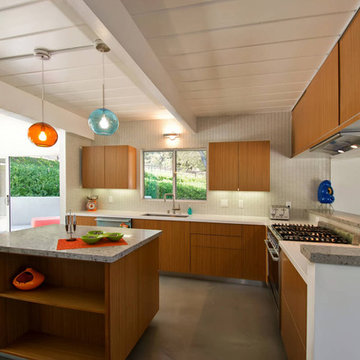
Foto på ett funkis kök, med släta luckor, skåp i mellenmörkt trä, vitt stänkskydd och rostfria vitvaror
95 foton på modernt kök
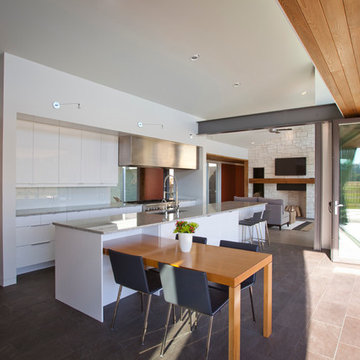
Ross Van Pelt - RVP Photography
Foto på ett funkis kök, med en undermonterad diskho, släta luckor, vita skåp och vitt stänkskydd
Foto på ett funkis kök, med en undermonterad diskho, släta luckor, vita skåp och vitt stänkskydd
1
