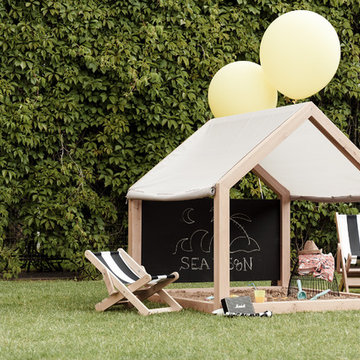Sortera efter:
Budget
Sortera efter:Populärt i dag
1 - 20 av 9 922 foton
Artikel 1 av 3

Inspiration för stora moderna könsneutrala barnrum för 4-10-åringar och kombinerat med lekrum, med vita väggar, mörkt trägolv och brunt golv
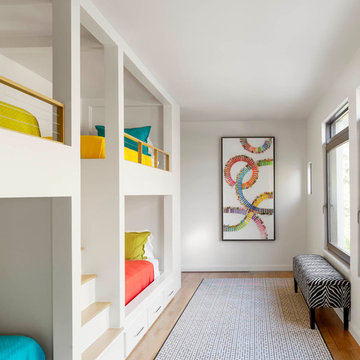
Tatum Brown Custom Homes {Architect: Stocker Hoesterey Montenegro} {Photography: Nathan Schroder}
Modern inredning av ett könsneutralt tonårsrum kombinerat med sovrum, med vita väggar och ljust trägolv
Modern inredning av ett könsneutralt tonårsrum kombinerat med sovrum, med vita väggar och ljust trägolv
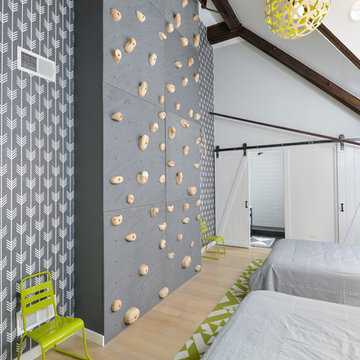
Inredning av ett modernt könsneutralt barnrum kombinerat med sovrum, med ljust trägolv och grå väggar

Inredning av ett modernt könsneutralt barnrum kombinerat med sovrum och för 4-10-åringar, med grå väggar och heltäckningsmatta
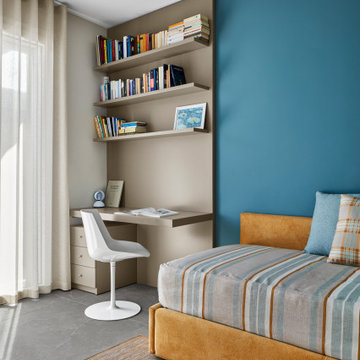
La cameretta riprende i colori utilizzati in tutto l'appartamento: il beige delle pareti, il tortora dello scrittoio, disegnato e realizzato su misura, il verde petrolio della parete che fa da sfondo al letto, l'ocra dei tessuti.

Inspiration för ett mellanstort funkis könsneutralt barnrum kombinerat med sovrum, med grå väggar, mellanmörkt trägolv och beiget golv
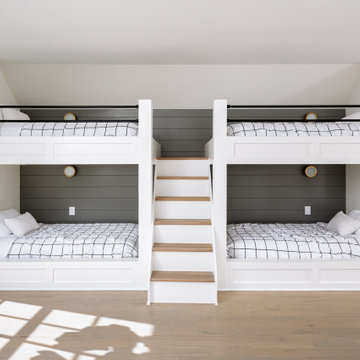
Thanks to the massive 3rd-floor bonus space, we were able to add an additional full bathroom, custom
built-in bunk beds, and a den with a wet bar giving you and your family room to sit back and relax.
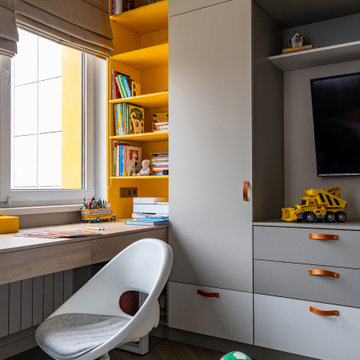
Idéer för att renovera ett funkis könsneutralt barnrum kombinerat med skrivbord, med brunt golv
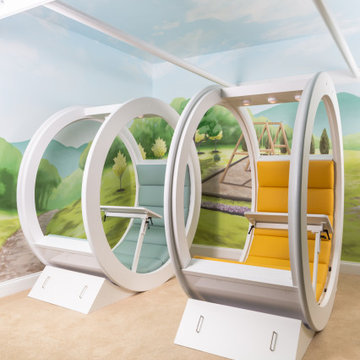
A family requested a creative solution for unique moveable study and lounge areas for their school aged kids.
The solution was the design of 2 rolling cushioned seats with multiple accessories. The rolling seats are 6 feet in diameter and combine an upholstered cushion, adjustable desk, LED lighting, rear whiteboard, locking blocks and superior craftsmanship to supply the family with an eye-catching piece. The seats have become a favorite location for the kids to attend online classes, view social media, play games, and is always an excellent spot for reading a book.
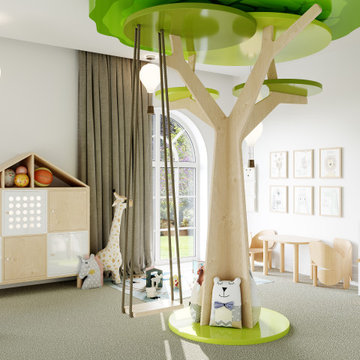
Contemporary fun child's playroom designed & manufactured in the UK by V&E.
Inspiration för moderna könsneutrala barnrum
Inspiration för moderna könsneutrala barnrum
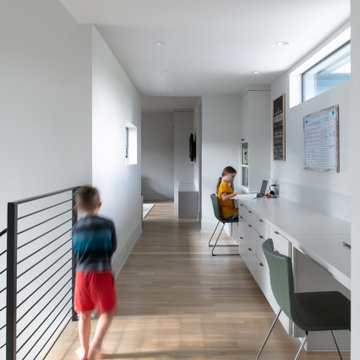
Kids Study Nook Second Floor Hallway
Inredning av ett modernt stort könsneutralt barnrum kombinerat med skrivbord, med ljust trägolv och brunt golv
Inredning av ett modernt stort könsneutralt barnrum kombinerat med skrivbord, med ljust trägolv och brunt golv
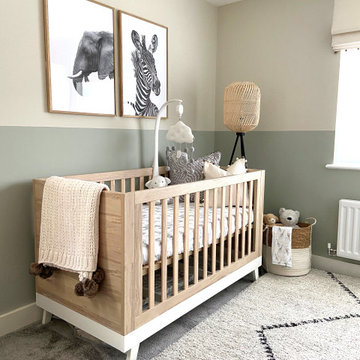
A calm, relaxing safari inspired nursery scheme for a newborn baby.
Idéer för ett mellanstort modernt könsneutralt babyrum, med beige väggar, heltäckningsmatta och grått golv
Idéer för ett mellanstort modernt könsneutralt babyrum, med beige väggar, heltäckningsmatta och grått golv

Modern inredning av ett mycket stort könsneutralt barnrum kombinerat med sovrum, med vita väggar, ljust trägolv och brunt golv
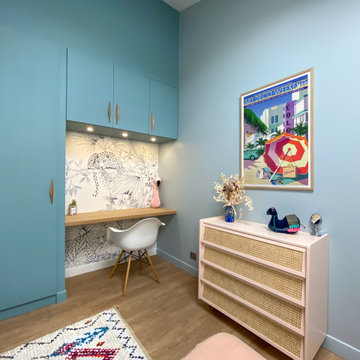
Foto på ett mellanstort funkis könsneutralt tonårsrum kombinerat med skrivbord, med blå väggar, beiget golv och ljust trägolv
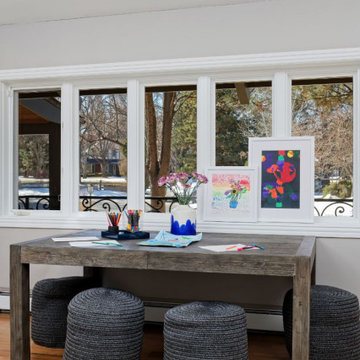
This home features a farmhouse aesthetic with contemporary touches like metal accents and colorful art. Designed by our Denver studio.
---
Project designed by Denver, Colorado interior designer Margarita Bravo. She serves Denver as well as surrounding areas such as Cherry Hills Village, Englewood, Greenwood Village, and Bow Mar.
For more about MARGARITA BRAVO, click here: https://www.margaritabravo.com/
To learn more about this project, click here:
https://www.margaritabravo.com/portfolio/contemporary-farmhouse-denver/
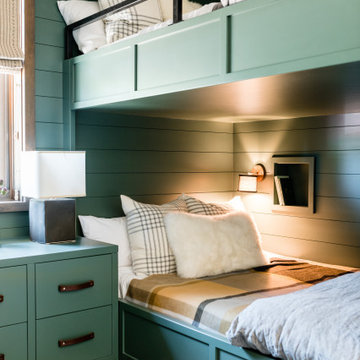
Idéer för mellanstora funkis könsneutrala barnrum kombinerat med sovrum och för 4-10-åringar, med gröna väggar
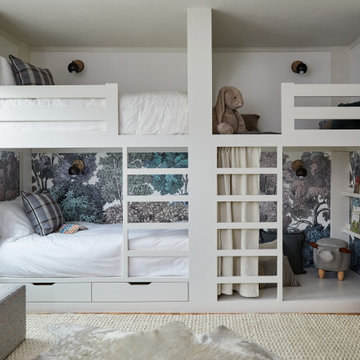
Inspiration för ett funkis könsneutralt barnrum kombinerat med sovrum och för 4-10-åringar, med vita väggar, mellanmörkt trägolv och brunt golv

Westport Historic by Chango & Co.
Interior Design, Custom Furniture Design & Art Curation by Chango & Co.
Inspiration för stora moderna könsneutrala babyrum, med flerfärgade väggar, mörkt trägolv och brunt golv
Inspiration för stora moderna könsneutrala babyrum, med flerfärgade väggar, mörkt trägolv och brunt golv
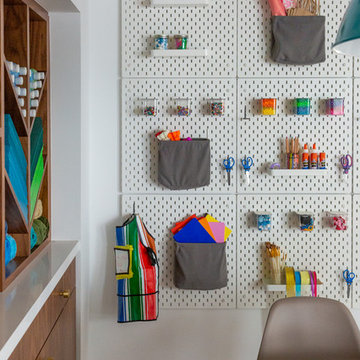
Intentional. Elevated. Artisanal.
With three children under the age of 5, our clients were starting to feel the confines of their Pacific Heights home when the expansive 1902 Italianate across the street went on the market. After learning the home had been recently remodeled, they jumped at the chance to purchase a move-in ready property. We worked with them to infuse the already refined, elegant living areas with subtle edginess and handcrafted details, and also helped them reimagine unused space to delight their little ones.
Elevated furnishings on the main floor complement the home’s existing high ceilings, modern brass bannisters and extensive walnut cabinetry. In the living room, sumptuous emerald upholstery on a velvet side chair balances the deep wood tones of the existing baby grand. Minimally and intentionally accessorized, the room feels formal but still retains a sharp edge—on the walls moody portraiture gets irreverent with a bold paint stroke, and on the the etagere, jagged crystals and metallic sculpture feel rugged and unapologetic. Throughout the main floor handcrafted, textured notes are everywhere—a nubby jute rug underlies inviting sofas in the family room and a half-moon mirror in the living room mixes geometric lines with flax-colored fringe.
On the home’s lower level, we repurposed an unused wine cellar into a well-stocked craft room, with a custom chalkboard, art-display area and thoughtful storage. In the adjoining space, we installed a custom climbing wall and filled the balance of the room with low sofas, plush area rugs, poufs and storage baskets, creating the perfect space for active play or a quiet reading session. The bold colors and playful attitudes apparent in these spaces are echoed upstairs in each of the children’s imaginative bedrooms.
Architect + Developer: McMahon Architects + Studio, Photographer: Suzanna Scott Photography
9 922 foton på modernt könsneutralt baby- och barnrum
1


