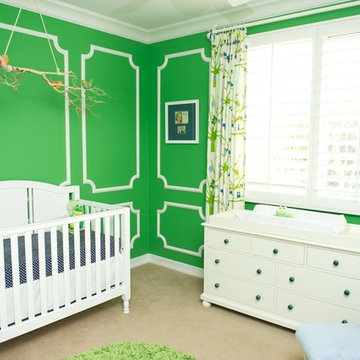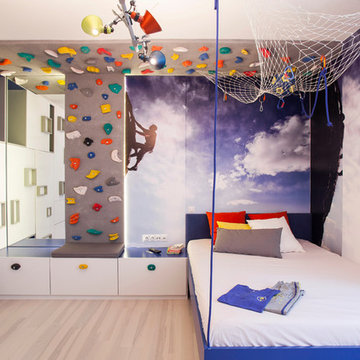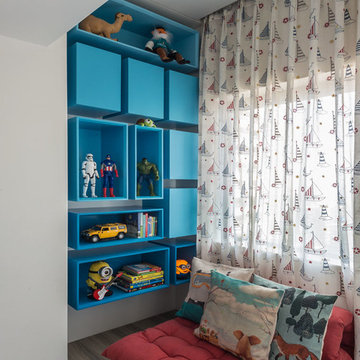5 962 foton på modernt pojkrum
Sortera efter:
Budget
Sortera efter:Populärt i dag
201 - 220 av 5 962 foton
Artikel 1 av 3
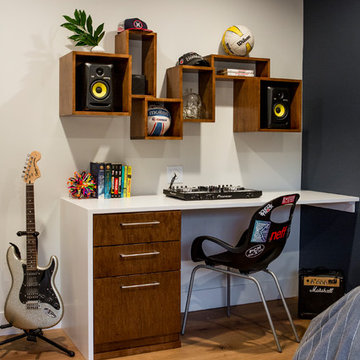
www.marktannerphoto.com
Idéer för att renovera ett mellanstort funkis barnrum kombinerat med sovrum, med ljust trägolv, svarta väggar och orange golv
Idéer för att renovera ett mellanstort funkis barnrum kombinerat med sovrum, med ljust trägolv, svarta väggar och orange golv
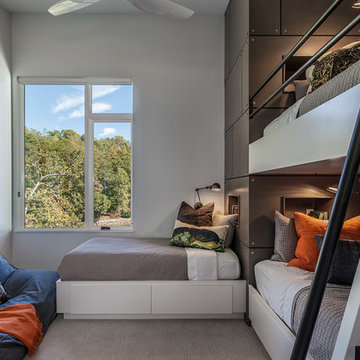
Rebecca Lehde, Inspiro 8
Idéer för att renovera ett funkis pojkrum kombinerat med sovrum och för 4-10-åringar, med vita väggar, heltäckningsmatta och grått golv
Idéer för att renovera ett funkis pojkrum kombinerat med sovrum och för 4-10-åringar, med vita väggar, heltäckningsmatta och grått golv
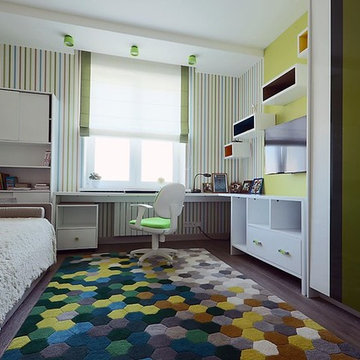
Inspiration för små moderna pojkrum för 4-10-åringar, med gröna väggar, mellanmörkt trägolv och brunt golv
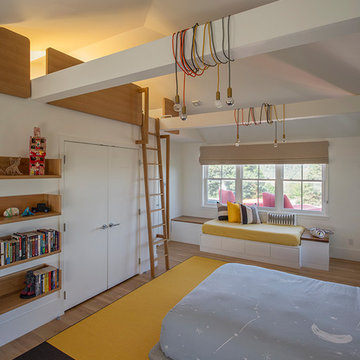
Inredning av ett modernt stort pojkrum kombinerat med sovrum och för 4-10-åringar, med vita väggar, ljust trägolv och beiget golv
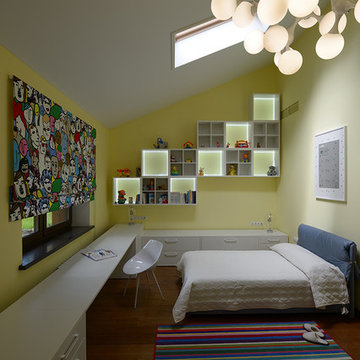
Exempel på ett mellanstort modernt pojkrum kombinerat med sovrum och för 4-10-åringar, med gula väggar och mellanmörkt trägolv
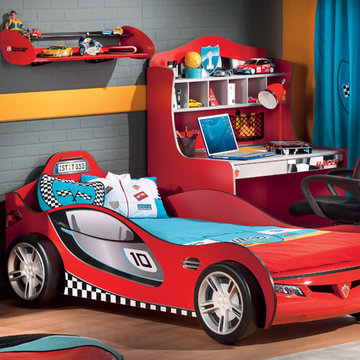
This speedy red sports car will have your child racing to bed. Features LED headlights, realistic racing decals, cool looking tires, and a curved body. Checkerboard flag border adds to the fun.
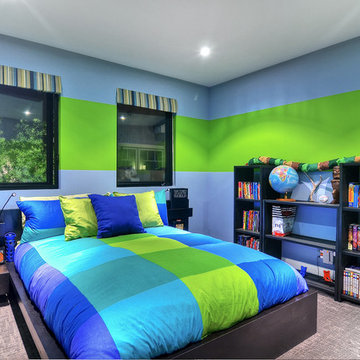
Idéer för ett mellanstort modernt barnrum kombinerat med sovrum, med heltäckningsmatta, flerfärgade väggar och grått golv
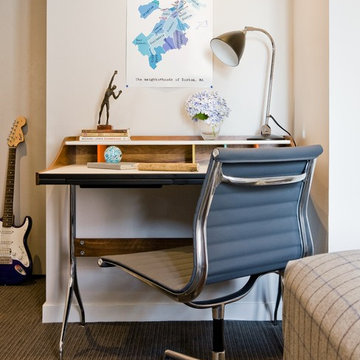
by Michael J. Lee Photography
Idéer för funkis barnrum kombinerat med skrivbord, med vita väggar och heltäckningsmatta
Idéer för funkis barnrum kombinerat med skrivbord, med vita väggar och heltäckningsmatta

Idéer för att renovera ett mellanstort funkis pojkrum för 4-10-åringar, med ljust trägolv, beiget golv och vita väggar
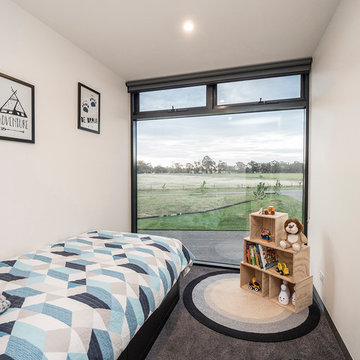
Modern inredning av ett litet barnrum kombinerat med sovrum, med vita väggar, heltäckningsmatta och grått golv
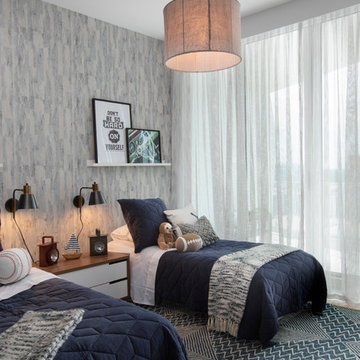
Alexia Fodere
Modern inredning av ett pojkrum kombinerat med sovrum, med grå väggar, heltäckningsmatta och blått golv
Modern inredning av ett pojkrum kombinerat med sovrum, med grå väggar, heltäckningsmatta och blått golv
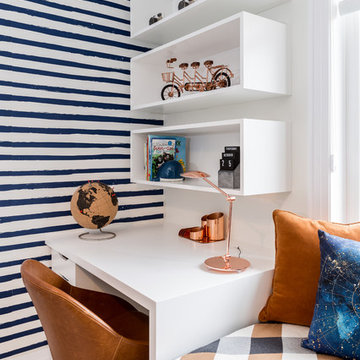
Deena Kamel ( DK Photography)
In the boy’s bedroom, inspired by lived-in comfort of varsity sweats, a monochromatic palette of indigo-blues mixed with bold hints of copper, clean navy stripes and natural tan leathers offer an eclectic feel to the space – one that will remain timeless when he grows up. Furnishings have been carefully selected; from chic tonal cushions to a smart tan armchair, each one adds to the ambiance whilst ensuring the room does not look cluttered.
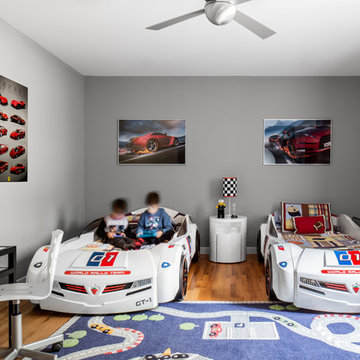
When an international client moved from Brazil to Stamford, Connecticut, they reached out to Decor Aid, and asked for our help in modernizing a recently purchased suburban home. The client felt that the house was too “cookie-cutter,” and wanted to transform their space into a highly individualized home for their energetic family of four.
In addition to giving the house a more updated and modern feel, the client wanted to use the interior design as an opportunity to segment and demarcate each area of the home. They requested that the downstairs area be transformed into a media room, where the whole family could hang out together. Both of the parents work from home, and so their office spaces had to be sequestered from the rest of the house, but conceived without any disruptive design elements. And as the husband is a photographer, he wanted to put his own artwork on display. So the furniture that we sourced had to balance the more traditional elements of the house, while also feeling cohesive with the husband’s bold, graphic, contemporary style of photography.
The first step in transforming this house was repainting the interior and exterior, which were originally done in outdated beige and taupe colors. To set the tone for a classically modern design scheme, we painted the exterior a charcoal grey, with a white trim, and repainted the door a crimson red. The home offices were placed in a quiet corner of the house, and outfitted with a similar color palette: grey walls, a white trim, and red accents, for a seamless transition between work space and home life.
The house is situated on the edge of a Connecticut forest, with clusters of maple, birch, and hemlock trees lining the property. So we installed white window treatments, to accentuate the natural surroundings, and to highlight the angular architecture of the home.
In the entryway, a bold, graphic print, and a thick-pile sheepskin rug set the tone for this modern, yet comfortable home. While the formal room was conceived with a high-contrast neutral palette and angular, contemporary furniture, the downstairs media area includes a spiral staircase, comfortable furniture, and patterned accent pillows, which creates a more relaxed atmosphere. Equipped with a television, a fully-stocked bar, and a variety of table games, the downstairs media area has something for everyone in this energetic young family.
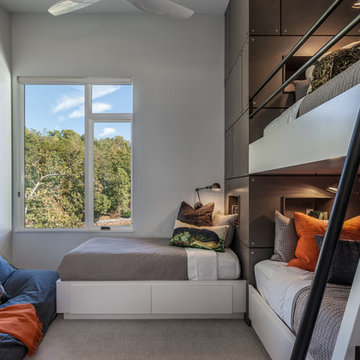
Photography by Rebecca Lehde
Foto på ett funkis pojkrum kombinerat med sovrum, med vita väggar och heltäckningsmatta
Foto på ett funkis pojkrum kombinerat med sovrum, med vita väggar och heltäckningsmatta
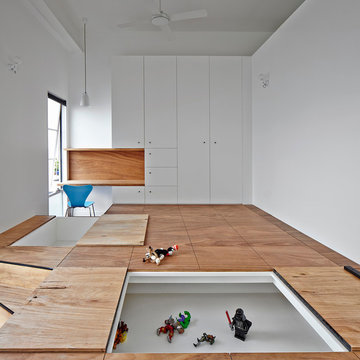
Photography by Fraser Marsden
Idéer för att renovera ett stort funkis pojkrum, med vita väggar och ljust trägolv
Idéer för att renovera ett stort funkis pojkrum, med vita väggar och ljust trägolv
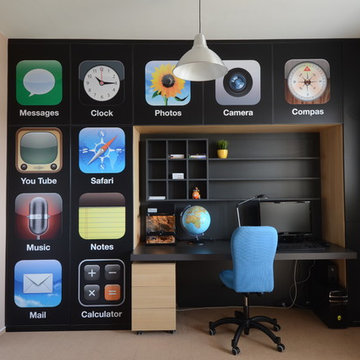
Idéer för att renovera ett funkis barnrum kombinerat med skrivbord, med flerfärgade väggar
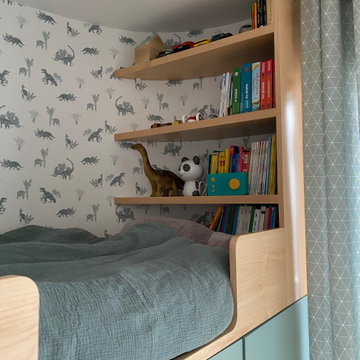
Cet appartement de la ZAC Seguin à Boulogne-Billancourt ne disposant pas de cave, la question du rangement a été centrale dans ce projet de chambre d'enfant. La totalité du dessous de lit est donc utilisée, en partie en penderie et en partie en étagères sur toute sa profondeur. Les marches, mobiles, cachent également une zone de stockage, idéale pour les trésors des enfants. Le lit a été complété par une partie bibliothèque et une petite niche servant de table de nuit.
Un bureau intégrant des pots à crayons et une case de rangement dans les mêmes matériaux que le lit vient terminer l'aménagement de cette jolie chambre.
5 962 foton på modernt pojkrum
11
