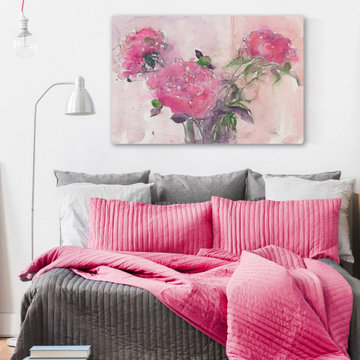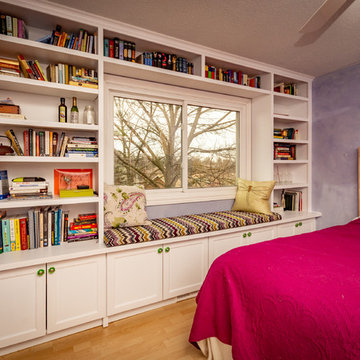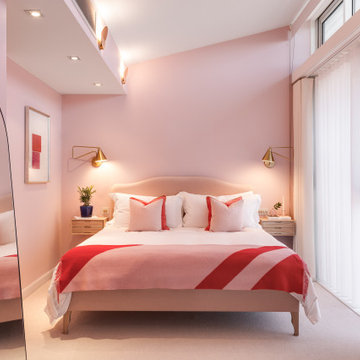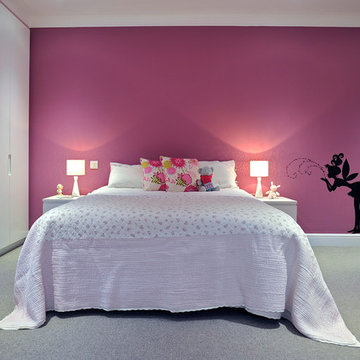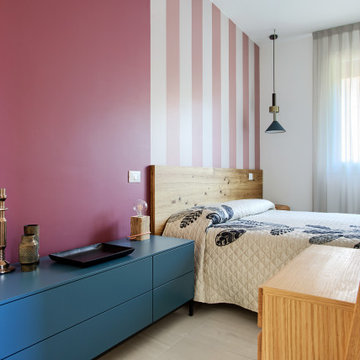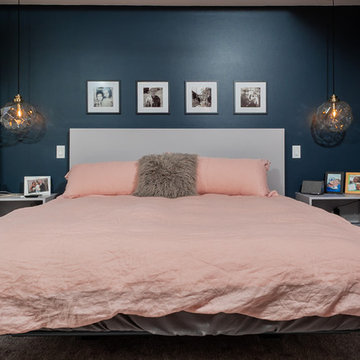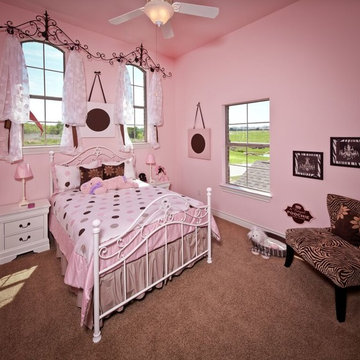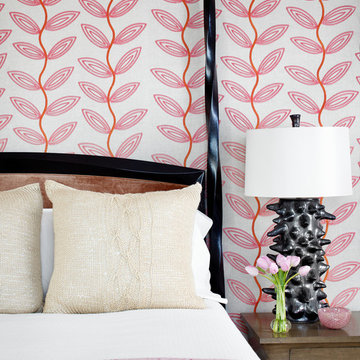1 283 foton på modernt rosa sovrum
Sortera efter:
Budget
Sortera efter:Populärt i dag
101 - 120 av 1 283 foton
Artikel 1 av 3
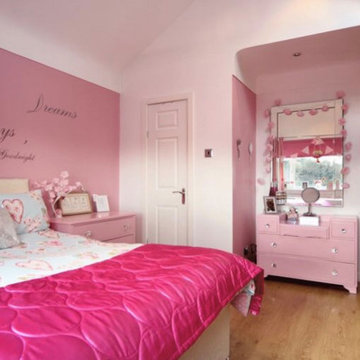
Our clients are a family of four living in a four bedroom substantially sized detached home. Although their property has adequate bedroom space for them and their two children, the layout of the downstairs living space was not functional and it obstructed their everyday life, making entertaining and family gatherings difficult.
Our brief was to maximise the potential of their property to develop much needed quality family space and turn their non functional house into their forever family home.
Concept
The couple aspired to increase the size of the their property to create a modern family home with four generously sized bedrooms and a larger downstairs open plan living space to enhance their family life.
The development of the design for the extension to the family living space intended to emulate the style and character of the adjacent 1970s housing, with particular features being given a contemporary modern twist.
Our Approach
The client’s home is located in a quiet cul-de-sac on a suburban housing estate. Their home nestles into its well-established site, with ample space between the neighbouring properties and has considerable garden space to the rear, allowing the design to take full advantage of the land available.
The levels of the site were perfect for developing a generous amount of floor space as a new extension to the property, with little restrictions to the layout & size of the site.
The size and layout of the site presented the opportunity to substantially extend and reconfigure the family home to create a series of dynamic living spaces oriented towards the large, south-facing garden.
The new family living space provides:
Four generous bedrooms
Master bedroom with en-suite toilet and shower facilities.
Fourth/ guest bedroom with French doors opening onto a first floor balcony.
Large open plan kitchen and family accommodation
Large open plan dining and living area
Snug, cinema or play space
Open plan family space with bi-folding doors that open out onto decked garden space
Light and airy family space, exploiting the south facing rear aspect with the full width bi-fold doors and roof lights in the extended upstairs rooms.
The design of the newly extended family space complements the style & character of the surrounding residential properties with plain windows, doors and brickwork to emulate the general theme of the local area.
Careful design consideration has been given to the neighbouring properties throughout the scheme. The scale and proportions of the newly extended home corresponds well with the adjacent properties.
The new generous family living space to the rear of the property bears no visual impact on the streetscape, yet the design responds to the living patterns of the family providing them with the tailored forever home they dreamed of.
Find out what our clients' say here
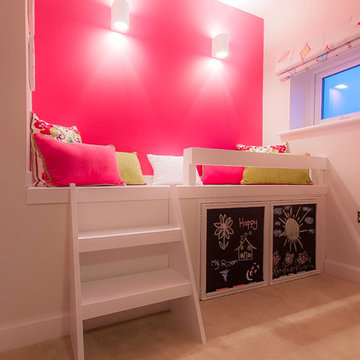
Cranberryhome
Inspiration för ett mellanstort funkis gästrum, med rosa väggar och heltäckningsmatta
Inspiration för ett mellanstort funkis gästrum, med rosa väggar och heltäckningsmatta
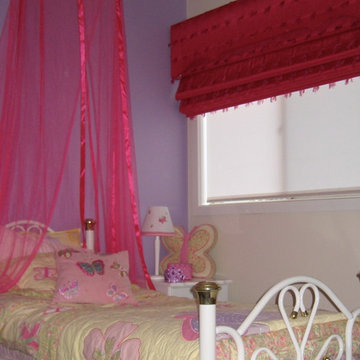
This room was designed for a nine year old and of course her favourite colour was pink. The roman blinds and sheer blind were custom made. The bed was the child's existing bed. We added the hot pink sheer fabric above the bed for fun and sourced the bedding and other bespoke bedroom pieces (these aren't in the image). There was a custom made desk, bedside table and storage box.
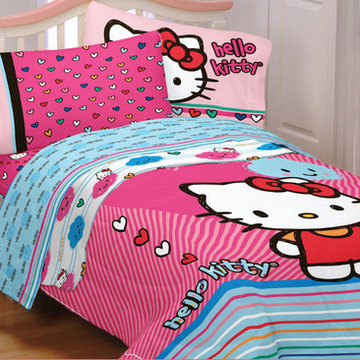
For those young and young at heart, these adorable Hello Kitty items will bring your favorite TV pet to life! We have a wide range of bedding and room decor products that will make quite an impression. Click the website button to view all items available for purchase.
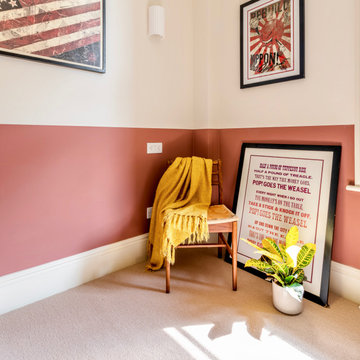
Idéer för att renovera ett mellanstort funkis gästrum, med röda väggar, heltäckningsmatta och beiget golv
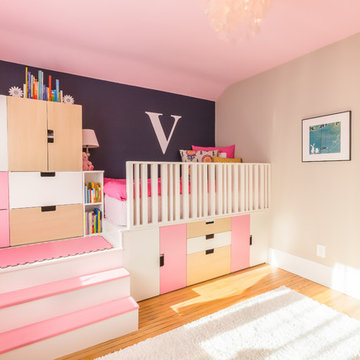
Mike Clegg Photography
Inspiration för ett stort funkis sovrum, med beige väggar, mellanmörkt trägolv och brunt golv
Inspiration för ett stort funkis sovrum, med beige väggar, mellanmörkt trägolv och brunt golv
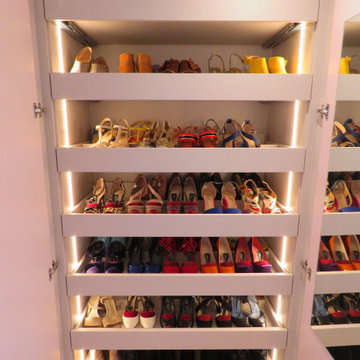
We were delighted to create this bespoke modern dressing room for our client’s home in West Sussex. The client wanted to replace her existing cumbersome wardrobes with tailormade fitted furniture that would give her more storage and make better use of the space.
Made to measure design in a painted finish
We spent time discussing and planning the look and features she wanted for the bespoke dressing room. After assessing a variety of design options, she opted to have doors for the built in wardrobes, rather than an open display, as she wanted the room to be streamlined with all her belongings stored out of sight. The custom-made flat door design with an inset handle detail gives the dressing room an uncluttered look with clean lines.
We gave the units a smooth painted finish in a new neutral shade: soft, sophisticated blush pink. The colour is Potters Pink, a Dulux heritage paint. The warm rosy flattering tone works very well with the natural oak flooring.
As you can see we carried the style and design of the dressing room furniture through to the bespoke matching drawers and bedside cabinets in the master bedroom.
Spacious floor to ceiling bespoke fitted wardrobes
Inside the floor to ceiling bespoke fitted wardrobes we crafted a mix of shelving, hanging rails, pull out trays and internal drawers. Every element was customised to accommodate and organise our client’s collection of outfits, shoes and accessories.
Bespoke dressing table
The bespoke luxury dressing table provides tailored storage for makeup and hairstyling. We fitted integrated peg boards at the back of the cupboards to hang necklaces and earrings. While slimline drawers cleverly display individual items and keep everything ordered. A beautiful, hardwearing solid oak top matches the solid oak flooring, while integrated lighted adds glamour and practicality. The tailored LED lighting is motion-activated, coming on gently when the door is opened. A lovely feature. We can work with you to install all kinds of sophisticated lighting effects and bespoke features to add to the enjoyment of using your dressing table and wardrobe every day.
Crafted for ease and comfort
With an Acorn bespoke dressing room, all the doors and drawers are fitted with the best quality ironmongery for smooth, silent, and soft-close operation, and exceptional longevity.
The end result is a sleek, clutter free, elegant dressing room that will never go out of fashion.
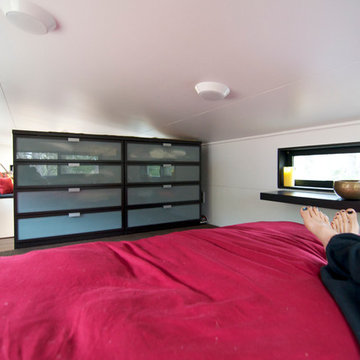
Our master bedroom loft is large enough for a queen sized bed as well as two dressers
Idéer för ett litet modernt sovloft, med vita väggar och mellanmörkt trägolv
Idéer för ett litet modernt sovloft, med vita väggar och mellanmörkt trägolv
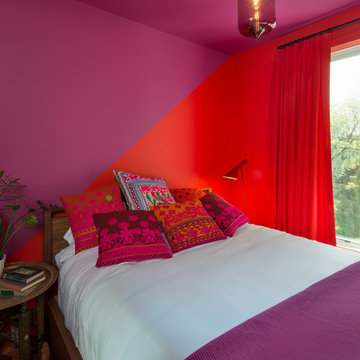
In the guest bedroom our clients asked us to “go crazy with color” so we did.
Photo by Lincoln Barbour.
Bild på ett funkis sovrum
Bild på ett funkis sovrum
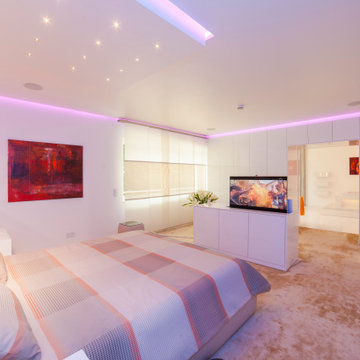
Genießen Sie die Intimität im komfortabel eingerichteten Schlafzimmer von Torsten Müller und schlafen Sie wie im Himmel. Lassen Sie sich inspirieren!
Exempel på ett mycket stort modernt huvudsovrum, med vita väggar, heltäckningsmatta och beiget golv
Exempel på ett mycket stort modernt huvudsovrum, med vita väggar, heltäckningsmatta och beiget golv
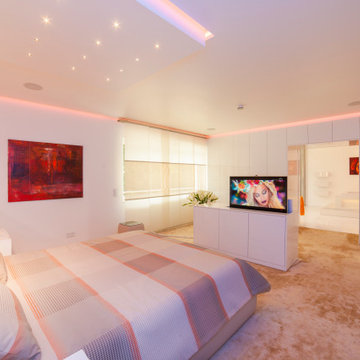
Genießen Sie die Intimität im komfortabel eingerichteten Schlafzimmer von Torsten Müller und schlafen Sie wie im Himmel. Lassen Sie sich inspirieren!
Modern inredning av ett mycket stort huvudsovrum, med vita väggar, heltäckningsmatta och beiget golv
Modern inredning av ett mycket stort huvudsovrum, med vita väggar, heltäckningsmatta och beiget golv
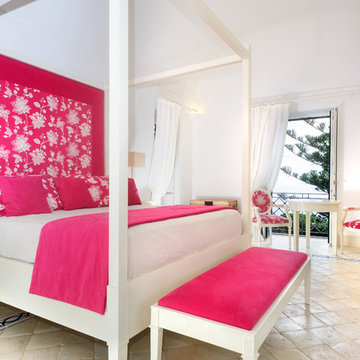
Inspiration för mellanstora moderna huvudsovrum, med travertin golv, vita väggar och flerfärgat golv
1 283 foton på modernt rosa sovrum
6
