13 537 foton på modernt sällskapsrum
Sortera efter:
Budget
Sortera efter:Populärt i dag
1 - 20 av 13 537 foton
Artikel 1 av 3

Photography by Michael. J Lee Photography
Idéer för mellanstora funkis allrum med öppen planlösning, med ett finrum, grå väggar, heltäckningsmatta, en standard öppen spis, en spiselkrans i sten och grått golv
Idéer för mellanstora funkis allrum med öppen planlösning, med ett finrum, grå väggar, heltäckningsmatta, en standard öppen spis, en spiselkrans i sten och grått golv

Modern Living Room
Inspiration för mellanstora moderna allrum med öppen planlösning, med vita väggar, en väggmonterad TV och grått golv
Inspiration för mellanstora moderna allrum med öppen planlösning, med vita väggar, en väggmonterad TV och grått golv

Idéer för att renovera ett mellanstort funkis allrum med öppen planlösning, med vita väggar, ljust trägolv, en standard öppen spis, en spiselkrans i gips och en inbyggd mediavägg
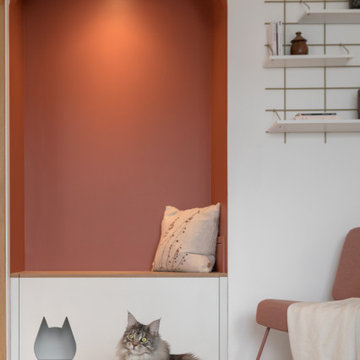
Réorganiser et revoir la circulation tout en décorant. Voilà tout le travail résumé en quelques mots, alors que chaque détail compte comme le claustra, la cuisine blanche, la crédence, les meubles hauts, le papier peint, la lumière, la peinture, les murs et le plafond

Гостиная объединена с пространством кухни-столовой. Островное расположение дивана формирует композицию вокруг, кухня эргономично разместили в нише. Интерьер выстроен на полутонах и теплых оттенках, теплый дуб на полу подчеркнут изящными вставками и деталями из латуни; комфорта и изысканности добавляют сделанные на заказ стеновые панели с интегрированным ТВ.

While working with this couple on their master bathroom, they asked us to renovate their kitchen which was still in the 70’s and needed a complete demo and upgrade utilizing new modern design and innovative technology and elements. We transformed an indoor grill area with curved design on top to a buffet/serving station with an angled top to mimic the angle of the ceiling. Skylights were incorporated for natural light and the red brick fireplace was changed to split face stacked travertine which continued over the buffet for a dramatic aesthetic. The dated island, cabinetry and appliances were replaced with bark-stained Hickory cabinets, a larger island and state of the art appliances. The sink and faucet were chosen from a source in Chicago and add a contemporary flare to the island. An additional buffet area was added for a tv, bookshelves and additional storage. The pendant light over the kitchen table took some time to find exactly what they were looking for, but we found a light that was minimalist and contemporary to ensure an unobstructed view of their beautiful backyard. The result is a stunning kitchen with improved function, storage, and the WOW they were going for.

Soggiorno con carta da parati prospettica e specchiata divisa da un pilastro centrale. Per esaltarne la grafica e dare ancora più profondità al soggetto abbiamo incorniciato le due pareti partendo dallo spessore del pilastro centrale ed utilizzando un coloro scuro. Color block sulla parete attrezzata e divano della stessa tinta.
Foto Simone Marulli
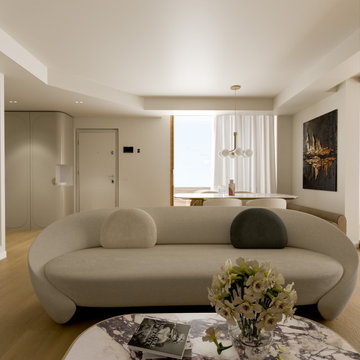
soggiorno classico contemporaneo
Inspiration för ett stort funkis vardagsrum, med beige väggar, ljust trägolv och en väggmonterad TV
Inspiration för ett stort funkis vardagsrum, med beige väggar, ljust trägolv och en väggmonterad TV

A large concrete chimney projects from the foundations through the center of the house, serving as a centerpiece of design while separating public and private spaces.
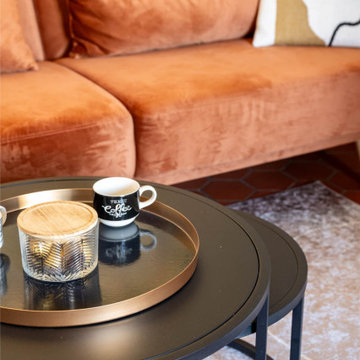
Aménagement d'un appartement pour la location saisonnière. Réalisation et suivi de A à Z en 1 mois (choix et achats des mobiliers, pose de papier peints etc).

Sitz und Liegefenster mit Blick in den Garten
Exempel på ett mycket stort modernt vardagsrum, med ett finrum, betonggolv och grått golv
Exempel på ett mycket stort modernt vardagsrum, med ett finrum, betonggolv och grått golv

Angolo lettura scavato nella parete, interamente rivestito in legno di rovere, con base in laccato attrezzata con cassettoni. Libreria in tubolare metallico verniciato nero fissata a parete che completa la nicchia.

Boasting a modern yet warm interior design, this house features the highly desired open concept layout that seamlessly blends functionality and style, but yet has a private family room away from the main living space. The family has a unique fireplace accent wall that is a real show stopper. The spacious kitchen is a chef's delight, complete with an induction cook-top, built-in convection oven and microwave and an oversized island, and gorgeous quartz countertops. With three spacious bedrooms, including a luxurious master suite, this home offers plenty of space for family and guests. This home is truly a must-see!

Idéer för mellanstora funkis allrum med öppen planlösning, med grå väggar, mellanmörkt trägolv, en standard öppen spis, en spiselkrans i trä och brunt golv

Foto på ett funkis allrum med öppen planlösning, med mellanmörkt trägolv, en dubbelsidig öppen spis och en spiselkrans i trä
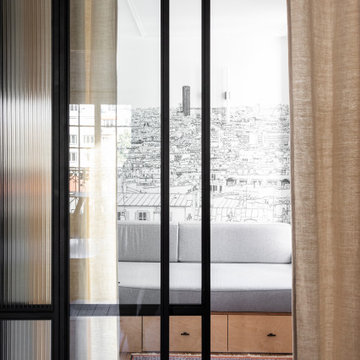
Photo : BCDF Studio
Idéer för ett litet modernt separat vardagsrum, med ett bibliotek, vita väggar, mellanmörkt trägolv och brunt golv
Idéer för ett litet modernt separat vardagsrum, med ett bibliotek, vita väggar, mellanmörkt trägolv och brunt golv
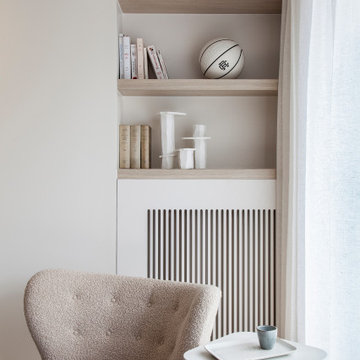
Photo : BCDF Studio
Modern inredning av ett mellanstort allrum med öppen planlösning, med beige väggar, ljust trägolv och beiget golv
Modern inredning av ett mellanstort allrum med öppen planlösning, med beige väggar, ljust trägolv och beiget golv

Floating above the kitchen and family room, a mezzanine offers elevated views to the lake. It features a fireplace with cozy seating and a game table for family gatherings. Architecture and interior design by Pierre Hoppenot, Studio PHH Architects.

Idéer för att renovera ett funkis allrum, med klinkergolv i porslin, en inbyggd mediavägg och beiget golv

Bild på ett mellanstort funkis allrum med öppen planlösning, med ett bibliotek, vita väggar, mellanmörkt trägolv och en fristående TV
13 537 foton på modernt sällskapsrum
1



