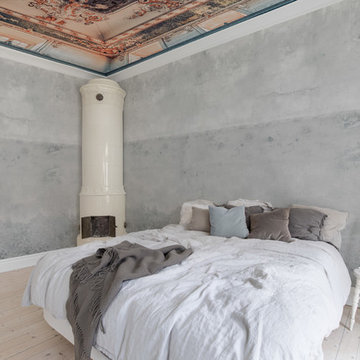149 foton på modernt sovrum, med en öppen vedspis
Sortera efter:
Budget
Sortera efter:Populärt i dag
101 - 120 av 149 foton
Artikel 1 av 3
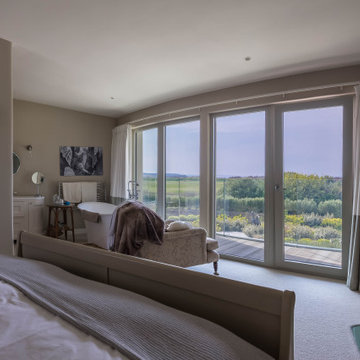
Located on the dramatic North Cornwall coast and within a designated Area of Outstanding Natural Beauty (AONB), the clients for this remarkable contemporary family home shared our genuine passion for sustainability, the environment and ecology.
One of the first Hempcrete block buildings in Cornwall, the dwelling’s unique approach to sustainability employs the latest technologies and philosophies whilst utilising traditional building methods and techniques. Wherever practicable the building has been designed to be ‘cement-free’ and environmentally considerate, with the overriding ambition to have the capacity to be ‘off-grid’.
Wood-fibre boarding was used for the internal walls along with eco-cork insulation and render boards. Lime render and plaster throughout complete the finish.
Externally, there are concrete-free substrates to all external landscaping and a natural pool surrounded by planting of native species aids the diverse ecology and environment throughout the site.
A ground Source Heat Pump provides hot water and central heating in conjunction with a PV array with associated battery storage.
Photographs: Stephen Brownhill
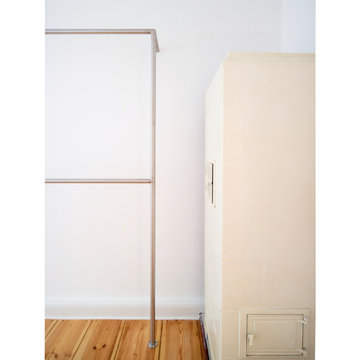
Der Kachelofen wurde erhalten, während eine neu entworfene Kleiderstange aus Edelstahlrohren einen reizvollen Kontrast aus Alt und Neu erzeugt.
Idéer för ett modernt sovrum, med vita väggar, ljust trägolv, en öppen vedspis och brunt golv
Idéer för ett modernt sovrum, med vita väggar, ljust trägolv, en öppen vedspis och brunt golv
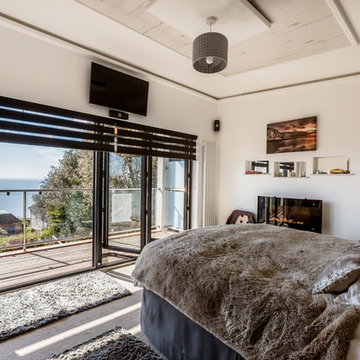
Housing Extension designed by Hartwell Architects
Photo Credit: Alexa Kelly Photography
Exempel på ett mellanstort modernt huvudsovrum, med vita väggar, heltäckningsmatta, en öppen vedspis och en spiselkrans i gips
Exempel på ett mellanstort modernt huvudsovrum, med vita väggar, heltäckningsmatta, en öppen vedspis och en spiselkrans i gips
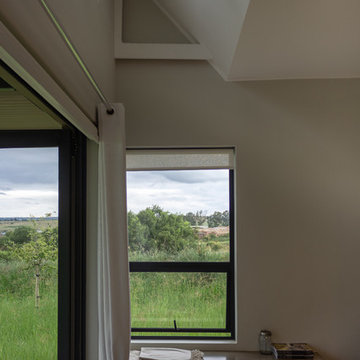
view of exposed trusses kicking up
Deandra Farinha
Inredning av ett modernt mellanstort gästrum, med en öppen vedspis och en spiselkrans i betong
Inredning av ett modernt mellanstort gästrum, med en öppen vedspis och en spiselkrans i betong
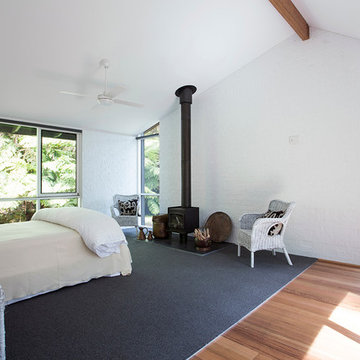
One of our recently completed projects in Mt Tooblewong in the Upper Yarra Valley, Victoria. Our clients, a semi-retired couple living in the city, were looking for a 'Tree Change'. This renovation and Thermal upgrade of a four bedroom home included a complete reconfiguration of the floor plan, new hydronic heating, new double glazed timber windows and an upgraded insulation. A small renovation but a massive difference it makes!
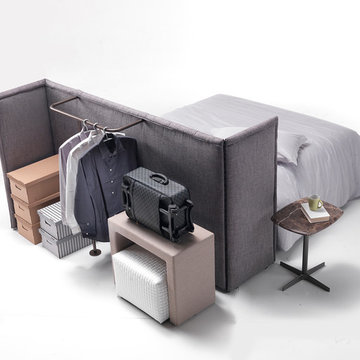
Foto på ett stort funkis huvudsovrum, med beige väggar, skiffergolv, en öppen vedspis, en spiselkrans i trä och grått golv
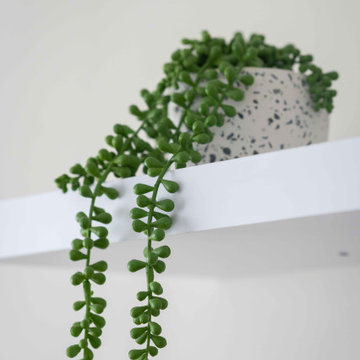
Leisha wanted a neutral palette with a bit of bling. Suitable for a young woman and plenty of storage.
Bild på ett mellanstort funkis sovrum, med heltäckningsmatta, en öppen vedspis, en spiselkrans i tegelsten och grått golv
Bild på ett mellanstort funkis sovrum, med heltäckningsmatta, en öppen vedspis, en spiselkrans i tegelsten och grått golv
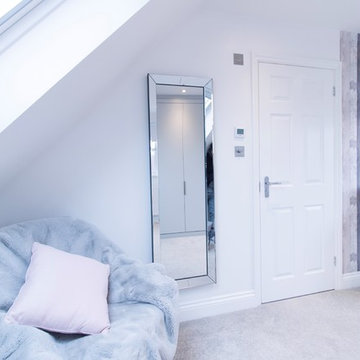
Concept Lofts
Idéer för ett stort modernt huvudsovrum, med vita väggar, heltäckningsmatta, en öppen vedspis, en spiselkrans i metall och grått golv
Idéer för ett stort modernt huvudsovrum, med vita väggar, heltäckningsmatta, en öppen vedspis, en spiselkrans i metall och grått golv
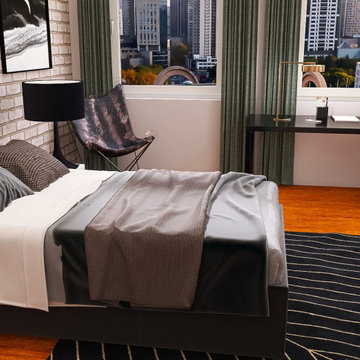
Inspiration för mellanstora moderna huvudsovrum, med beige väggar, mellanmörkt trägolv, en öppen vedspis, en spiselkrans i trä och brunt golv
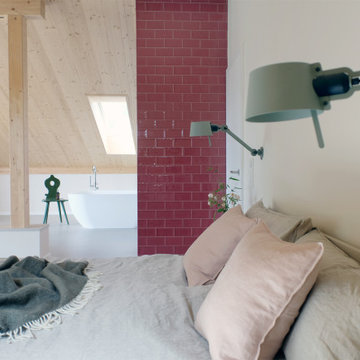
Idéer för ett stort modernt sovloft, med beige väggar, betonggolv, en öppen vedspis, en spiselkrans i trä och beiget golv
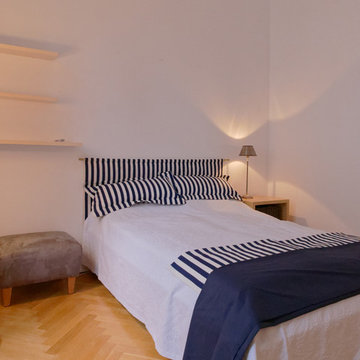
Foto på ett funkis sovrum, med vita väggar, mellanmörkt trägolv, en öppen vedspis och beiget golv
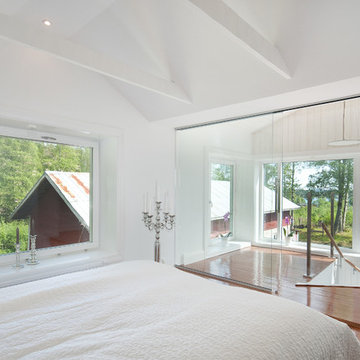
Lantligt i kombination med modernt i Juniskär!
Modern inredning av ett huvudsovrum, med vita väggar, mellanmörkt trägolv, en öppen vedspis och en spiselkrans i metall
Modern inredning av ett huvudsovrum, med vita väggar, mellanmörkt trägolv, en öppen vedspis och en spiselkrans i metall
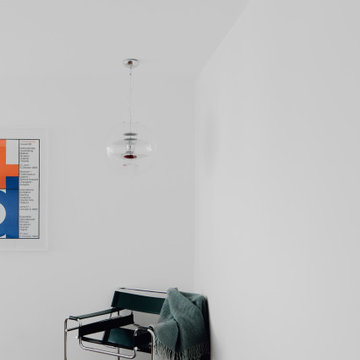
Haus des Jahres 2014
Diese moderne Flachdachvilla, entworfen für eine 4köpfige Familie in Pfaffenhofen, erhielt den ersten Preis im Wettbewerb „Haus des Jahres“, veranstaltet von Europas größter Wohnzeitschrift „Schöner Wohnen“. Mit seinen formalen Bezügen zum Bauhaus besticht der L-förmige Bau durch seine großflächigen Glasfronten, über die Licht und Luft im Innern erschlossen werden. Das begeisterte die Jury ebenso wie „die moderne Interpretation der Holztafelbauweise, deren wetterunabhängige, präzise und schnelle Vorfertigung an Qualität nicht zu überbieten ist“.
Sichtbeton, Holz und Glas dominieren die ästhetische Schlichtheit des Gebäudes, akzentuiert durch Elemente wie die historische, gusseiserne Stütze im Wohnbereich. Diese wurde bewusst als sichtbares, statisches Element der Gesamtkonstruktion eingesetzt und zur Geltung gebracht. Ein ganz besonderer Bestandteil der Innengestaltung ist auch die aus Blockstufen gearbeitet Eichentreppe, die nicht nur dem funktionalen Auf und AB dient sondern ebenso Sitzgelegenheit bietet. Die zahlreichen Designklassiker aus den 20er bis 60er Jahren, eine Leidenschaft der Bauherrin, tragen zu der gelungenen Symbiose aus Bauhaus, Midcentury und 21. Jahrhundert bei.
Im Erdgeschoss gehen Küche, Essbereich und Wohnen ineinander über. Diese Verschmelzung setzt sich nach außen fort, deutlich sichtbar am Kaminblock, der von Innen und Außen nutzbar ist. Über dem Essbereich öffnet sich ein Luftraum zum Obergeschoss, in dem die privaten Bereiche der Familie und eine Dachterrasse mit Panoramablick untergebracht sind.
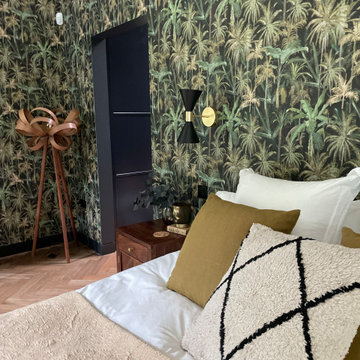
The Master Bedroom door leads through to the dressing room and ensuite bathroom. A bold Mind The Gap wallpaper was chosen with a dark background to work with the Farrow and Ball Downpipe paintwork and cupboards in the dressing room, as well as the large windows with views to the natural beauty outside.
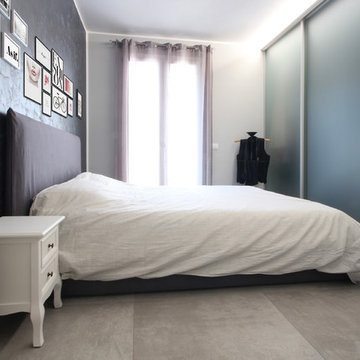
Tutto il living è espressione perfetta dell’uso delle Furniwall, ovvero arredi strutturali e pareti attrezzate al posto dei mobili, giochi di controsoffitto al posto dei classici lampadari e un’espressività fatta di colori e immagini che rendono gli ambienti mai banali come sottolineato dalla committenza nella sua recensione:
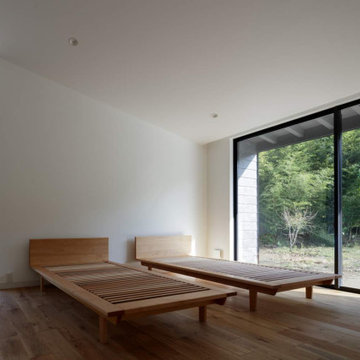
長南町のヴィラ メインベッドルーム
撮影:石井雅義
Inspiration för ett funkis sovrum, med mellanmörkt trägolv, en öppen vedspis och en spiselkrans i trä
Inspiration för ett funkis sovrum, med mellanmörkt trägolv, en öppen vedspis och en spiselkrans i trä
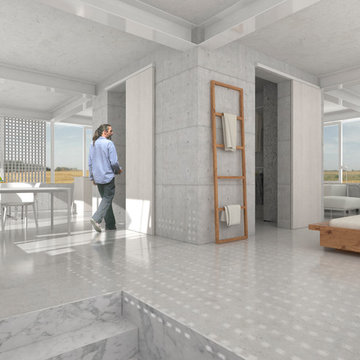
Bild på ett stort funkis sovloft, med vita väggar, betonggolv, en öppen vedspis och grått golv
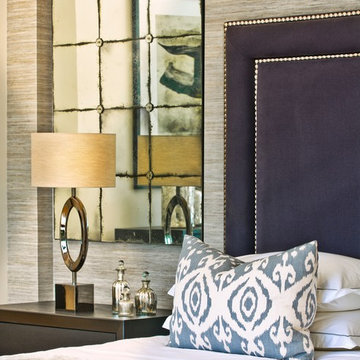
Gary Edwards
Inredning av ett modernt mycket stort huvudsovrum, med beige väggar, mellanmörkt trägolv, brunt golv och en öppen vedspis
Inredning av ett modernt mycket stort huvudsovrum, med beige väggar, mellanmörkt trägolv, brunt golv och en öppen vedspis
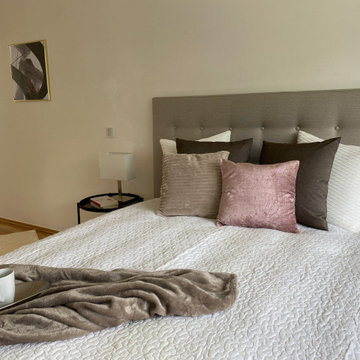
Foto på ett stort funkis sovrum, med beige väggar, mellanmörkt trägolv, en öppen vedspis, en spiselkrans i sten och brunt golv
149 foton på modernt sovrum, med en öppen vedspis
6
