706 foton på modernt sovrum, med en spiselkrans i gips
Sortera efter:
Budget
Sortera efter:Populärt i dag
101 - 120 av 706 foton
Artikel 1 av 3
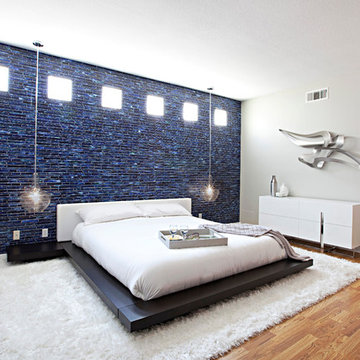
Exempel på ett stort modernt huvudsovrum, med beige väggar, mellanmörkt trägolv, en standard öppen spis och en spiselkrans i gips
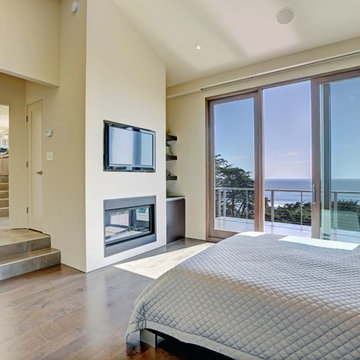
In our busy lives, creating a peaceful and rejuvenating home environment is essential to a healthy lifestyle. Built less than five years ago, this Stinson Beach Modern home is your own private oasis. Surrounded by a butterfly preserve and unparalleled ocean views, the home will lead you to a sense of connection with nature. As you enter an open living room space that encompasses a kitchen, dining area, and living room, the inspiring contemporary interior invokes a sense of relaxation, that stimulates the senses. The open floor plan and modern finishes create a soothing, tranquil, and uplifting atmosphere. The house is approximately 2900 square feet, has three (to possibly five) bedrooms, four bathrooms, an outdoor shower and spa, a full office, and a media room. Its two levels blend into the hillside, creating privacy and quiet spaces within an open floor plan and feature spectacular views from every room. The expansive home, decks and patios presents the most beautiful sunsets as well as the most private and panoramic setting in all of Stinson Beach. One of the home's noteworthy design features is a peaked roof that uses Kalwall's translucent day-lighting system, the most highly insulating, diffuse light-transmitting, structural panel technology. This protected area on the hill provides a dramatic roar from the ocean waves but without any of the threats of oceanfront living. Built on one of the last remaining one-acre coastline lots on the west side of the hill at Stinson Beach, the design of the residence is site friendly, using materials and finishes that meld into the hillside. The landscaping features low-maintenance succulents and butterfly friendly plantings appropriate for the adjacent Monarch Butterfly Preserve. Recalibrate your dreams in this natural environment, and make the choice to live in complete privacy on this one acre retreat. This home includes Miele appliances, Thermadore refrigerator and freezer, an entire home water filtration system, kitchen and bathroom cabinetry by SieMatic, Ceasarstone kitchen counter tops, hardwood and Italian ceramic radiant tile floors using Warmboard technology, Electric blinds, Dornbracht faucets, Kalwall skylights throughout livingroom and garage, Jeldwen windows and sliding doors. Located 5-8 minute walk to the ocean, downtown Stinson and the community center. It is less than a five minute walk away from the trail heads such as Steep Ravine and Willow Camp.
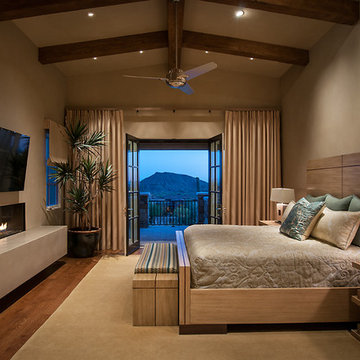
Mark Boisclair
Idéer för stora funkis huvudsovrum, med beige väggar, mellanmörkt trägolv, en bred öppen spis och en spiselkrans i gips
Idéer för stora funkis huvudsovrum, med beige väggar, mellanmörkt trägolv, en bred öppen spis och en spiselkrans i gips
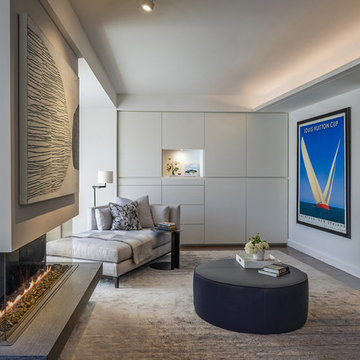
An updated master bedroom with a modern fireplace and a reading nook.
Eric Roth Photography
Inspiration för moderna huvudsovrum, med grå väggar, mellanmörkt trägolv, en bred öppen spis, en spiselkrans i gips och brunt golv
Inspiration för moderna huvudsovrum, med grå väggar, mellanmörkt trägolv, en bred öppen spis, en spiselkrans i gips och brunt golv
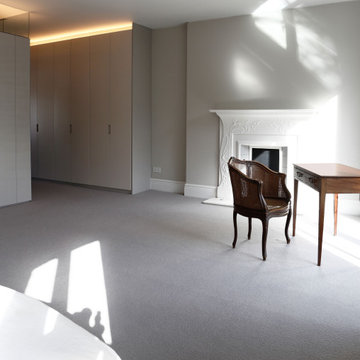
A smart, minimalist master bedroom with accented dark grey wall, white and grey themed decor. The walk through wardrobe was custom designed for the space. The wardrobe cabinets are defined with subtle lighting above the units.
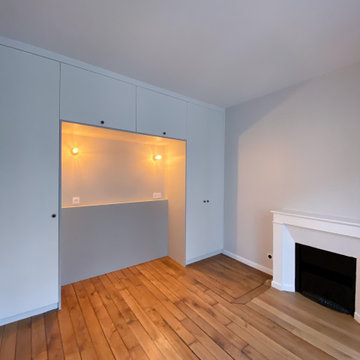
Le but était de redonner sa place à la cheminée en créant des placards autour d'une niche pour le dressing. Avec à droite une penderie, à gauche et au dessus du rangement tout hauteur. La niche contient une petit tablette pour poser son téléphone ou des objets de décoration
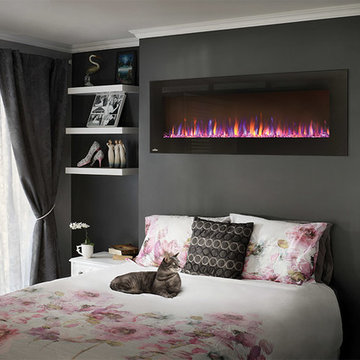
Inspiration för ett mellanstort funkis huvudsovrum, med svarta väggar, en bred öppen spis och en spiselkrans i gips
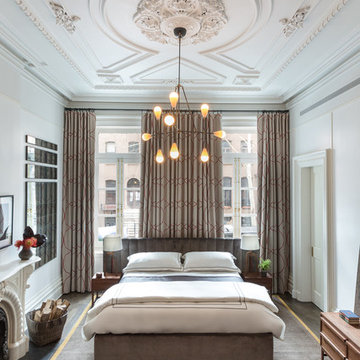
Brett Beyer
Inspiration för ett mellanstort funkis huvudsovrum, med vita väggar, mörkt trägolv, en standard öppen spis och en spiselkrans i gips
Inspiration för ett mellanstort funkis huvudsovrum, med vita väggar, mörkt trägolv, en standard öppen spis och en spiselkrans i gips
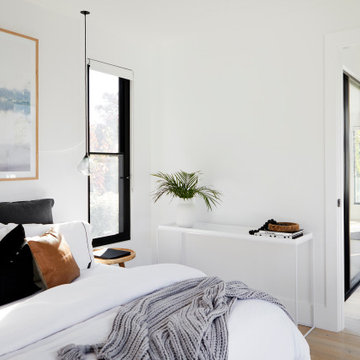
Bringing this incredible Modern Farmhouse to life with a paired back coastal resort style was an absolute pleasure. Monochromatic and full of texture, Catalina was a beautiful project to work on. Architecture by O'Tool Architects , Landscaping Design by Mon Palmer, Interior Design by Jess Hunter Interior Design
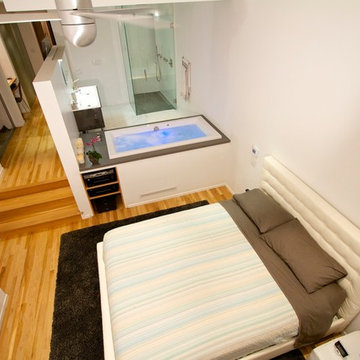
Jamie B. Myer, AIA
Foto på ett stort funkis huvudsovrum, med vita väggar, mellanmörkt trägolv, en standard öppen spis, en spiselkrans i gips och brunt golv
Foto på ett stort funkis huvudsovrum, med vita väggar, mellanmörkt trägolv, en standard öppen spis, en spiselkrans i gips och brunt golv
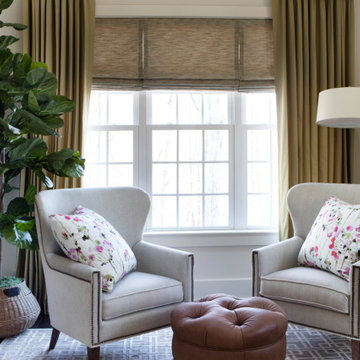
Inquire About Our Design Services
http://www.tiffanybrooksinteriors.com Inquire about our design services. Spaced designed by Tiffany Brooks
Photo 2019 Scripps Network, LLC.
The master bedroom with an elegant sitting area, inviting queen size bed, lots of natural light and pops of hot pink provides the perfect space for relaxing and resting in luxury.
The master suite enjoys great flow, with the master bath located between the bedroom and a generously-sized walk-in master closet with well-designed storage options.
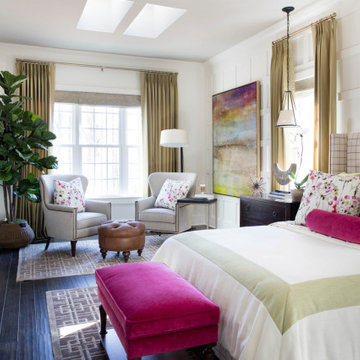
Inquire About Our Design Services
http://www.tiffanybrooksinteriors.com Inquire about our design services. Spaced designed by Tiffany Brooks
Photo 2019 Scripps Network, LLC.
The master bedroom with an elegant sitting area, inviting queen size bed, lots of natural light and pops of hot pink provides the perfect space for relaxing and resting in luxury.
The master suite enjoys great flow, with the master bath located between the bedroom and a generously-sized walk-in master closet with well-designed storage options.
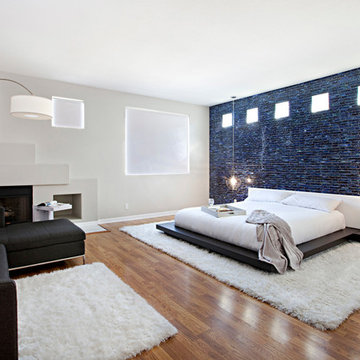
Idéer för ett stort modernt huvudsovrum, med mellanmörkt trägolv, en standard öppen spis, en spiselkrans i gips och beige väggar
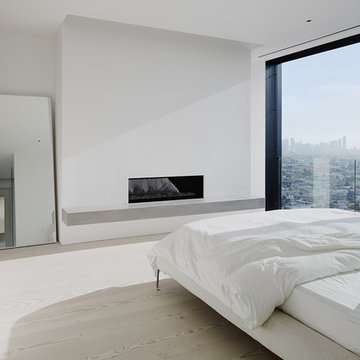
Modern inredning av ett mellanstort huvudsovrum, med ljust trägolv, en bred öppen spis och en spiselkrans i gips
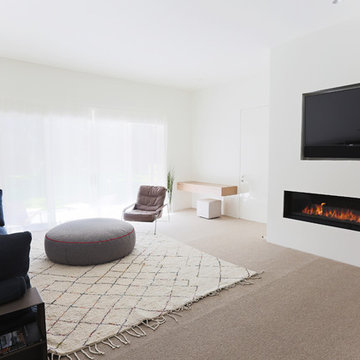
Photo: Leah Miller; Interiors: Ann Tempest
Inspiration för ett funkis huvudsovrum, med vita väggar, heltäckningsmatta, en bred öppen spis och en spiselkrans i gips
Inspiration för ett funkis huvudsovrum, med vita väggar, heltäckningsmatta, en bred öppen spis och en spiselkrans i gips
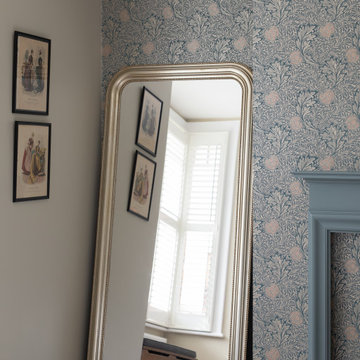
The curving acanthus leaf and speckled apple create a pleasing line through this all over leaf design background. It adds depth to this warm and cosy bedroom.
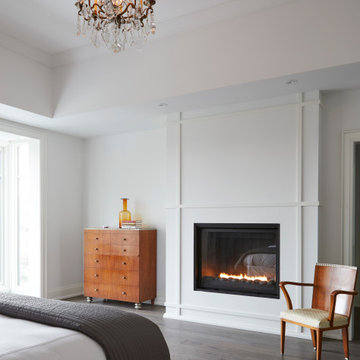
Inspiration för ett stort funkis huvudsovrum, med vita väggar, mörkt trägolv, en standard öppen spis, en spiselkrans i gips och brunt golv
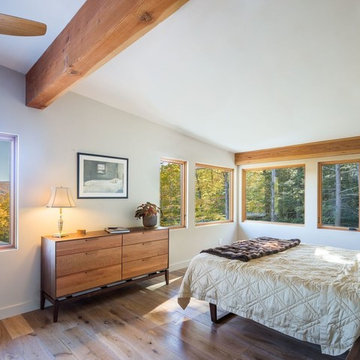
Inredning av ett modernt stort huvudsovrum, med vita väggar, mörkt trägolv, en bred öppen spis och en spiselkrans i gips
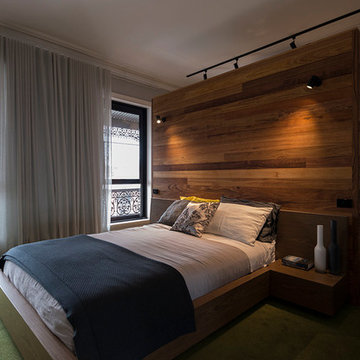
Idéer för ett stort modernt huvudsovrum, med grå väggar, heltäckningsmatta, grönt golv, en standard öppen spis och en spiselkrans i gips
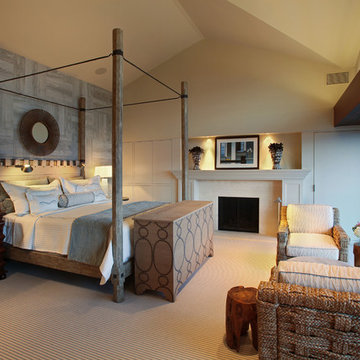
Aidin Foster
Idéer för stora funkis huvudsovrum, med beige väggar, heltäckningsmatta, en standard öppen spis, en spiselkrans i gips och beiget golv
Idéer för stora funkis huvudsovrum, med beige väggar, heltäckningsmatta, en standard öppen spis, en spiselkrans i gips och beiget golv
706 foton på modernt sovrum, med en spiselkrans i gips
6