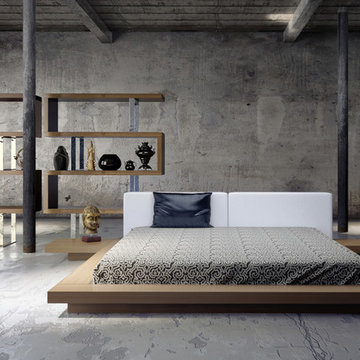7 195 foton på modernt sovrum
Sortera efter:
Budget
Sortera efter:Populärt i dag
81 - 100 av 7 195 foton
Artikel 1 av 3
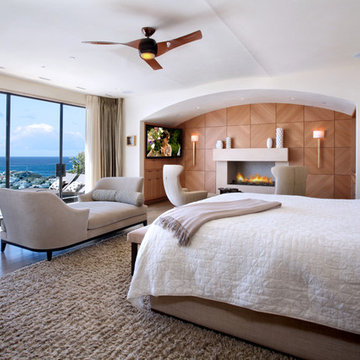
Foto på ett funkis huvudsovrum, med vita väggar och en standard öppen spis
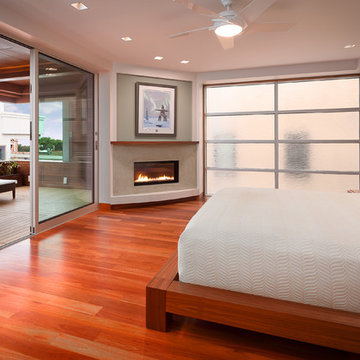
Master bedroom with pocketing Fleetwood doors opening to outdoor teak deck.
Photographer: Clark Dugger
Idéer för ett mellanstort modernt huvudsovrum, med en öppen hörnspis, flerfärgade väggar, mellanmörkt trägolv och en spiselkrans i gips
Idéer för ett mellanstort modernt huvudsovrum, med en öppen hörnspis, flerfärgade väggar, mellanmörkt trägolv och en spiselkrans i gips
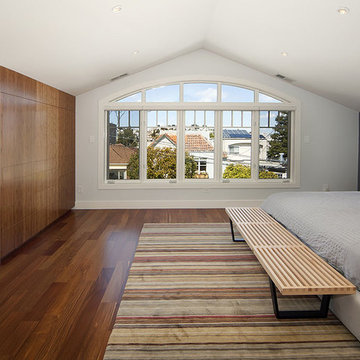
This project was the remodel of a master suite in San Francisco’s Noe Valley neighborhood. The house is an Edwardian that had a story added by a developer. The master suite was done functional yet without any personal touches. The owners wanted to personalize all aspects of the master suite: bedroom, closets and bathroom for an enhanced experience of modern luxury.
The bathroom was gutted and with an all new layout, a new shower, toilet and vanity were installed along with all new finishes.
The design scope in the bedroom was re-facing the bedroom cabinets and drawers as well as installing custom floating nightstands made of toasted bamboo. The fireplace got a new gas burning insert and was wrapped in stone mosaic tile.
The old closet was a cramped room which was removed and replaced with two-tone bamboo door closet cabinets. New lighting was installed throughout.
General Contractor:
Brad Doran
http://www.dcdbuilding.com
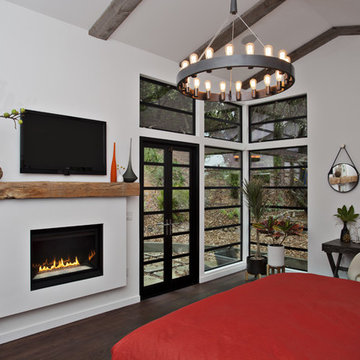
Master Bedroom with fireplace using reclaimed barn beam as mantel, hardwood floors with oil finish, no voc, custom bed and night stands by Fiorella Design, Custom bedding

Elegant and serene, this master bedroom is simplistic in design yet its organic nature brings a sense of serenity to the setting. Adding warmth is a dual-sided fireplace integrated into a limestone wall.
Project Details // Straight Edge
Phoenix, Arizona
Architecture: Drewett Works
Builder: Sonora West Development
Interior design: Laura Kehoe
Landscape architecture: Sonoran Landesign
Photographer: Laura Moss
Bed: Peter Thomas Designs
https://www.drewettworks.com/straight-edge/
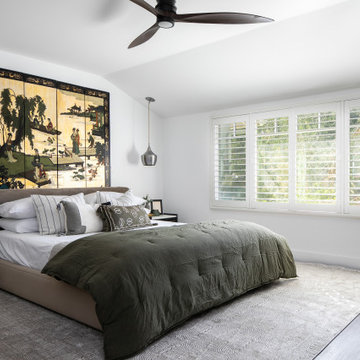
Contemporary Craftsman designed by Kennedy Cole Interior Design.
build: Luxe Remodeling
Exempel på ett mellanstort modernt huvudsovrum, med vita väggar, vinylgolv, en standard öppen spis, en spiselkrans i trä och brunt golv
Exempel på ett mellanstort modernt huvudsovrum, med vita väggar, vinylgolv, en standard öppen spis, en spiselkrans i trä och brunt golv

This estate is characterized by clean lines and neutral colors. With a focus on precision in execution, each space portrays calm and modern while highlighting a standard of excellency.
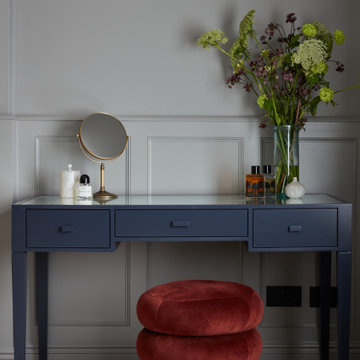
We added carpet, panelling & contemporary lighting to this master bedroom. The bold colours and use of velvet make it feel elegant and grown up
Foto på ett stort funkis huvudsovrum, med grå väggar, heltäckningsmatta, en standard öppen spis, en spiselkrans i trä och beiget golv
Foto på ett stort funkis huvudsovrum, med grå väggar, heltäckningsmatta, en standard öppen spis, en spiselkrans i trä och beiget golv

Modern Bedroom with wood slat accent wall that continues onto ceiling. Neutral bedroom furniture in colors black white and brown.
Inredning av ett modernt stort huvudsovrum, med vita väggar, ljust trägolv, en standard öppen spis, en spiselkrans i sten och brunt golv
Inredning av ett modernt stort huvudsovrum, med vita väggar, ljust trägolv, en standard öppen spis, en spiselkrans i sten och brunt golv

Modern Bedroom with wood slat accent wall that continues onto ceiling. Neutral bedroom furniture in colors black white and brown.
Exempel på ett stort modernt huvudsovrum, med vita väggar, ljust trägolv, en standard öppen spis, en spiselkrans i trä och brunt golv
Exempel på ett stort modernt huvudsovrum, med vita väggar, ljust trägolv, en standard öppen spis, en spiselkrans i trä och brunt golv
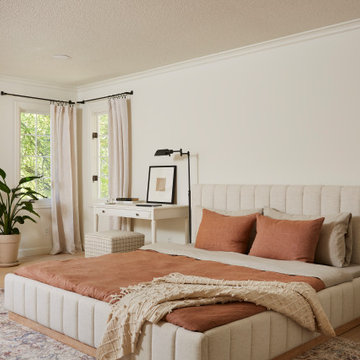
With south-facing windows, this space is naturally light and bright. It feels fresh and pure, with a hint of modern coziness. The creamy color palette is complemented by rust accents, taking inspiration from the traditional brick
fireplace. Furnishings maintain the creamy, dreamy neutral aesthetic, integrating earthy tones for contrast. This creates a space that is equal parts comfortable, with space for whatever the day requires.
Given the sheer size of the room, it was important to match proportions of the furniture with the available space, while also maintaining a minimalist aesthetic. Traditional night stands tend to be low and small and wouldn't match the scale of the space. Instead, desks in place of night stands provide a unique alternative that better fits the scale of the room, providing a functional and well-used spot.
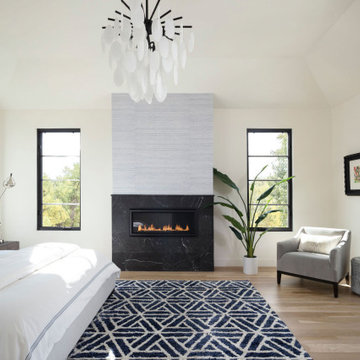
Modern master bedroom featuring marble and wallpapered fireplace and delicate chandelier
Inspiration för ett stort funkis huvudsovrum, med vita väggar, ljust trägolv, en bred öppen spis, en spiselkrans i trä och beiget golv
Inspiration för ett stort funkis huvudsovrum, med vita väggar, ljust trägolv, en bred öppen spis, en spiselkrans i trä och beiget golv

This project was executed remotely in close collaboration with the client. The primary bedroom actually had an unusual dilemma in that it had too many windows, making furniture placement awkward and difficult. We converted one wall of windows into a full corner-to-corner drapery wall, creating a beautiful and soft backdrop for their bed. We also designed a little boy’s nursery to welcome their first baby boy.
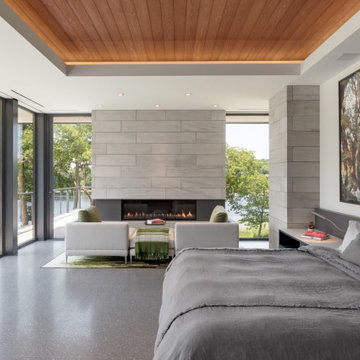
A modern gas fireplace in the bedroom and views of the lake through walls of glass and steel opening to catwalk.
Foto på ett funkis huvudsovrum, med vita väggar, en bred öppen spis och grått golv
Foto på ett funkis huvudsovrum, med vita väggar, en bred öppen spis och grått golv
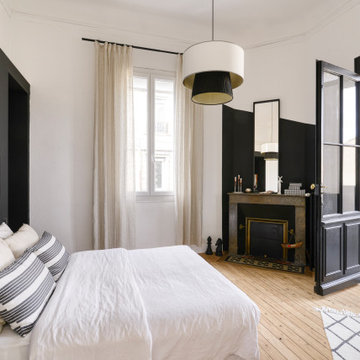
Suite parentale
Exempel på ett mellanstort modernt huvudsovrum, med vita väggar, ljust trägolv, en standard öppen spis och beiget golv
Exempel på ett mellanstort modernt huvudsovrum, med vita väggar, ljust trägolv, en standard öppen spis och beiget golv
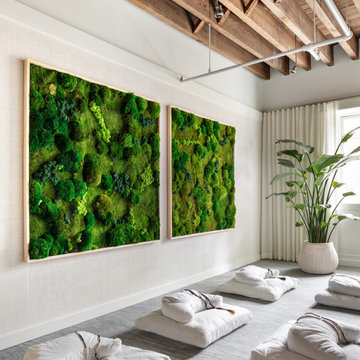
Designer Showhouse Meditation Room for The Holiday House 2019: Designed by Sara Touijer
Modern inredning av ett mellanstort gästrum, med vita väggar, heltäckningsmatta, en hängande öppen spis, en spiselkrans i gips och blått golv
Modern inredning av ett mellanstort gästrum, med vita väggar, heltäckningsmatta, en hängande öppen spis, en spiselkrans i gips och blått golv
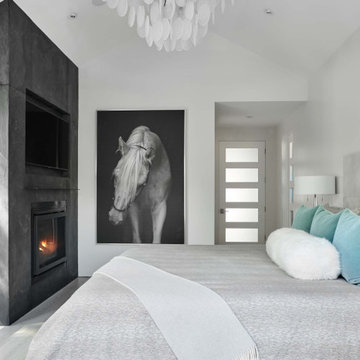
Foto på ett mellanstort funkis huvudsovrum, med grå väggar, ljust trägolv, en standard öppen spis, en spiselkrans i betong och grått golv
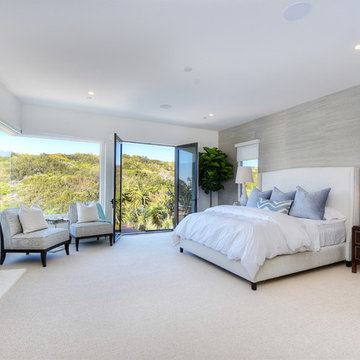
Exempel på ett stort modernt huvudsovrum, med grå väggar, heltäckningsmatta, en standard öppen spis, en spiselkrans i sten och svart golv

Exempel på ett mellanstort modernt huvudsovrum, med beige väggar, klinkergolv i porslin, en standard öppen spis, grått golv och en spiselkrans i sten
7 195 foton på modernt sovrum
5
