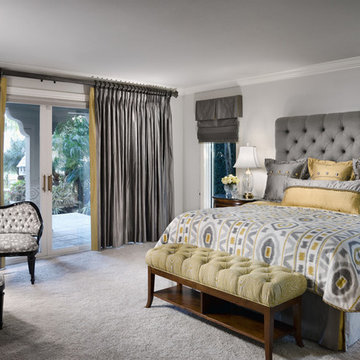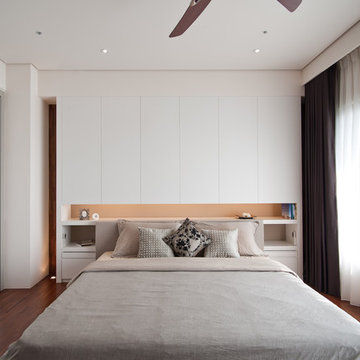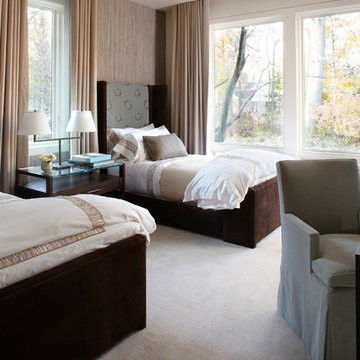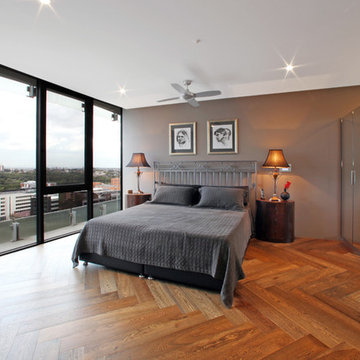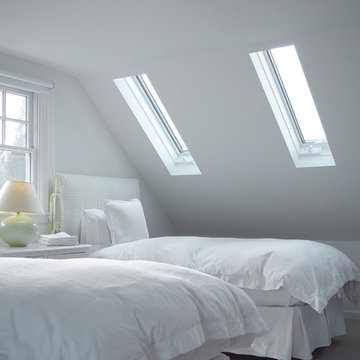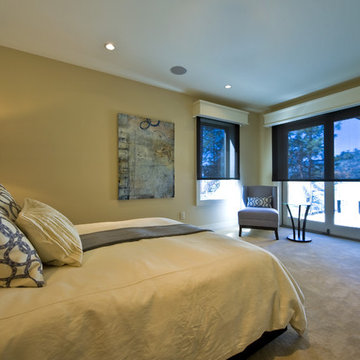35 088 foton på modernt sovrum
Sortera efter:
Budget
Sortera efter:Populärt i dag
141 - 160 av 35 088 foton
Artikel 1 av 3
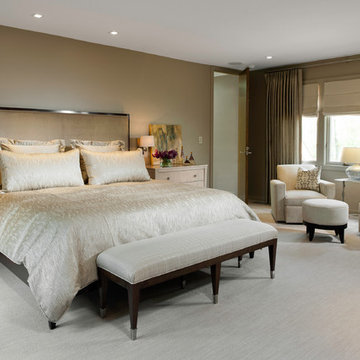
This blank slate, classic white bedroom is a peaceful and cozy oasis.
Idéer för att renovera ett stort funkis huvudsovrum, med heltäckningsmatta, bruna väggar och beiget golv
Idéer för att renovera ett stort funkis huvudsovrum, med heltäckningsmatta, bruna väggar och beiget golv
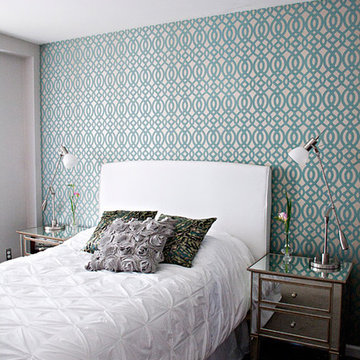
Bedroom
Idéer för att renovera ett mellanstort funkis gästrum, med flerfärgade väggar, heltäckningsmatta och grått golv
Idéer för att renovera ett mellanstort funkis gästrum, med flerfärgade väggar, heltäckningsmatta och grått golv
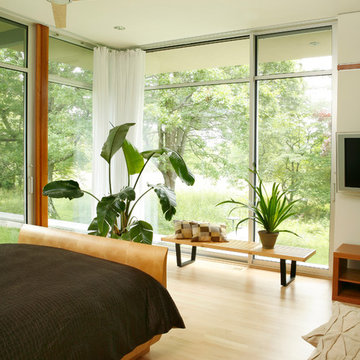
Full height anodized aluminum windows “bring the outside in” to this master bedroom. Designed by Architect Philetus Holt III, HMR Architects and built by Lasley Construction.
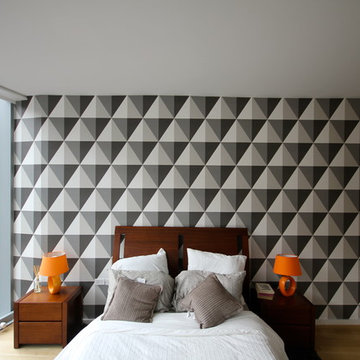
Inspiration för mellanstora moderna gästrum, med vita väggar, ljust trägolv och brunt golv
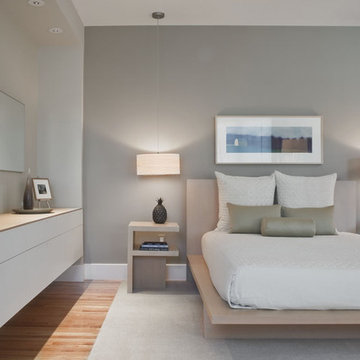
Master Bedroom
Bradley M Jones
Bild på ett funkis sovrum, med grå väggar och ljust trägolv
Bild på ett funkis sovrum, med grå väggar och ljust trägolv

Photo Credit: Mark Ehlen
Inspiration för mellanstora moderna gästrum, med blå väggar och heltäckningsmatta
Inspiration för mellanstora moderna gästrum, med blå väggar och heltäckningsmatta
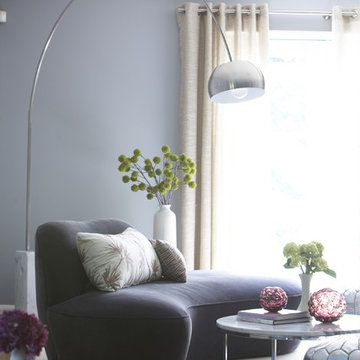
The modern shape of this settee in the master bedroom is a great fit for the seating nook at the end of the bed. The sculptural floor lamp ties in the chrome accents in the coffee table and custom curtain hardware. Choice accessories like plum purple vases and hydrangeas add some pop to the serene color palette of blues and purples. Two silver poufs are at the ready for extra seating or an impromptu ottoman. Photo Credit: Michael Partenio
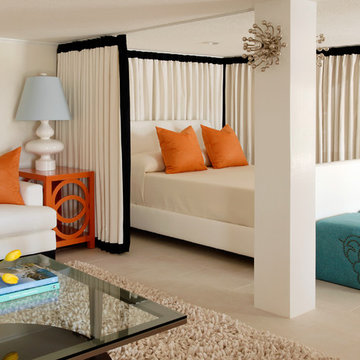
Bild på ett mellanstort funkis sovrum, med beige väggar och klinkergolv i keramik
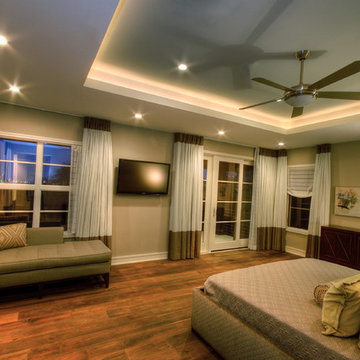
This Westlake site posed several challenges that included managing a sloping lot and capturing the views of downtown Austin in specific locations on the lot, while staying within the height restrictions. The service and garages split in two, buffering the less private areas of the lot creating an inner courtyard. The ancillary rooms are organized around this court leading up to the entertaining areas. The main living areas serve as a transition to a private natural vegetative bluff on the North side. Breezeways and terraces connect the various outdoor living spaces feeding off the great room and dining, balancing natural light and summer breezes to the interior spaces. The private areas are located on the upper level, organized in an inverted “u”, maximizing the best views on the lot. The residence represents a programmatic collaboration of the clients’ needs and subdivision restrictions while engaging the unique features of the lot.
Built by Butterfield Custom Homes
Photography by Adam Steiner
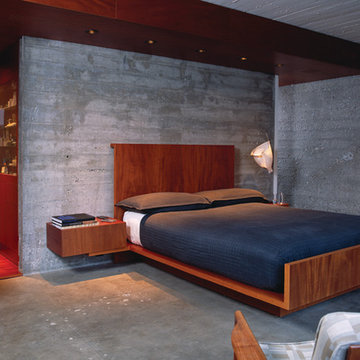
Idéer för ett mellanstort modernt huvudsovrum, med grå väggar, betonggolv och grått golv

Exempel på ett stort modernt huvudsovrum, med beige väggar, heltäckningsmatta och grått golv

Wallpaper: York 63356 Lounge Leather
Paint: Egret White Sw 7570,
Cove Lighting Paint: Network Gray Sw 7073
Photographer: Steve Chenn
Modern inredning av ett stort huvudsovrum, med klinkergolv i porslin, beige väggar och beiget golv
Modern inredning av ett stort huvudsovrum, med klinkergolv i porslin, beige väggar och beiget golv

We planned a thoughtful redesign of this beautiful home while retaining many of the existing features. We wanted this house to feel the immediacy of its environment. So we carried the exterior front entry style into the interiors, too, as a way to bring the beautiful outdoors in. In addition, we added patios to all the bedrooms to make them feel much bigger. Luckily for us, our temperate California climate makes it possible for the patios to be used consistently throughout the year.
The original kitchen design did not have exposed beams, but we decided to replicate the motif of the 30" living room beams in the kitchen as well, making it one of our favorite details of the house. To make the kitchen more functional, we added a second island allowing us to separate kitchen tasks. The sink island works as a food prep area, and the bar island is for mail, crafts, and quick snacks.
We designed the primary bedroom as a relaxation sanctuary – something we highly recommend to all parents. It features some of our favorite things: a cognac leather reading chair next to a fireplace, Scottish plaid fabrics, a vegetable dye rug, art from our favorite cities, and goofy portraits of the kids.
---
Project designed by Courtney Thomas Design in La Cañada. Serving Pasadena, Glendale, Monrovia, San Marino, Sierra Madre, South Pasadena, and Altadena.
For more about Courtney Thomas Design, see here: https://www.courtneythomasdesign.com/
To learn more about this project, see here:
https://www.courtneythomasdesign.com/portfolio/functional-ranch-house-design/
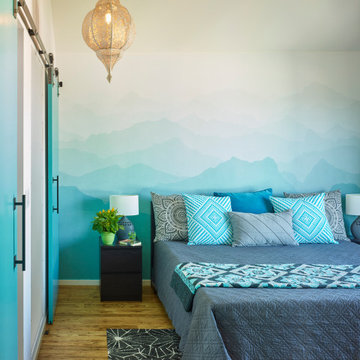
Photograph © Ken Gutmaker
• Interior Designer: Jennifer Ott Design
• Architect: Studio Sarah Willmer Architecture
• Builder: Blair Burke General Contractors, Inc.
35 088 foton på modernt sovrum
8
