23 057 foton på modernt svart kök
Sortera efter:
Budget
Sortera efter:Populärt i dag
41 - 60 av 23 057 foton
Artikel 1 av 3
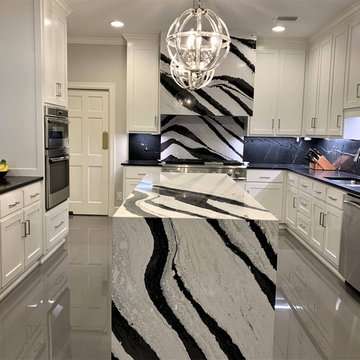
Black and white Bentley by Cambria quartz completes this kitchen island and backsplash. Countertops are black honed granite.
Bild på ett funkis svart svart l-kök, med en dubbel diskho, vita skåp, bänkskiva i kvarts, svart stänkskydd, stänkskydd i sten, rostfria vitvaror, betonggolv, en köksö och grått golv
Bild på ett funkis svart svart l-kök, med en dubbel diskho, vita skåp, bänkskiva i kvarts, svart stänkskydd, stänkskydd i sten, rostfria vitvaror, betonggolv, en köksö och grått golv

Bild på ett mellanstort funkis svart linjärt svart kök med öppen planlösning, med en undermonterad diskho, skåp i shakerstil, gröna skåp, bänkskiva i kvartsit, vitt stänkskydd, stänkskydd i marmor, rostfria vitvaror, ljust trägolv, en köksö och brunt golv

As a conceptual urban infill project, the Wexley is designed for a narrow lot in the center of a city block. The 26’x48’ floor plan is divided into thirds from front to back and from left to right. In plan, the left third is reserved for circulation spaces and is reflected in elevation by a monolithic block wall in three shades of gray. Punching through this block wall, in three distinct parts, are the main levels windows for the stair tower, bathroom, and patio. The right two-thirds of the main level are reserved for the living room, kitchen, and dining room. At 16’ long, front to back, these three rooms align perfectly with the three-part block wall façade. It’s this interplay between plan and elevation that creates cohesion between each façade, no matter where it’s viewed. Given that this project would have neighbors on either side, great care was taken in crafting desirable vistas for the living, dining, and master bedroom. Upstairs, with a view to the street, the master bedroom has a pair of closets and a skillfully planned bathroom complete with soaker tub and separate tiled shower. Main level cabinetry and built-ins serve as dividing elements between rooms and framing elements for views outside.
Architect: Visbeen Architects
Builder: J. Peterson Homes
Photographer: Ashley Avila Photography

Schöne, gradlinige Küche mit viel Liebe zum Detail
Inspiration för stora moderna svart kök, med en enkel diskho, luckor med profilerade fronter, beige skåp, vitt stänkskydd, glaspanel som stänkskydd, klinkergolv i terrakotta, en köksö, flerfärgat golv och integrerade vitvaror
Inspiration för stora moderna svart kök, med en enkel diskho, luckor med profilerade fronter, beige skåp, vitt stänkskydd, glaspanel som stänkskydd, klinkergolv i terrakotta, en köksö, flerfärgat golv och integrerade vitvaror

He explains: “I tried using the IKEA kitchen planner but the more I used it, the more questions I had. IKD, with all their expertise in kitchen design took all the hard decisions off of my hands. Plus the cost was very reasonable.”
With a total budget of roughly $16,000, the couple selected a variety of high-end appliances, non-IKEA products and, of course, the IKEA SEKTION cabinet system to create a contemporary kitchen “with a splash of Scandinavian modern.”
But it also needed to be reliable enough for everyday cooking as well as entertaining.
“We have a large outdoor entertaining area by the entrance,” he adds.
The pair combined the IKEA SEKTION cabinet framework with custom doors and drawer faces from the Cabinet Face.
For the appliances, Richard selected a 24” Bertazonni range; an 18” Bosch dishwasher and 24” Bosch microwave drawer; a Franke Professional Series Sink; a KWC Domo kitchen faucet; a BodyGlove BG3000 water filter system; an InSinkErator Indulge Modern single-handle instant hot and cold water dispenser faucet and the Evolution Series garbage disposal, also from InSinkErator.
The couple selected Silestone Cemento Spa countertop material as well as IKEA OMLOPP drawer lighting and IKEA IRSTA countertop lighting to finish the look.

Case Study House #64 K House 私たちが得意とするビスポーク・キッチン。黒御影石のワークトップ、アメリカン・ブラックウォルナットのカウンター、無垢フローリング、ドイツ製水栓器具、フィンランド製照明等、オーダーメイドでなければ得られない歓びがあります。建築に加えてキッチン、テーブル、チェア等、様々な家具のデザイン、製作、コーディネイトを行っています。今回は海を見ながら料理や食事を楽しめる様、デザインを行いました。
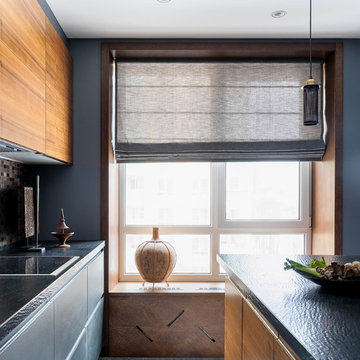
Ковальчук Анастасия
Modern inredning av ett mellanstort svart svart kök, med en integrerad diskho, släta luckor, grå skåp, granitbänkskiva, stänkskydd i porslinskakel, svarta vitvaror, klinkergolv i porslin, en köksö och grått golv
Modern inredning av ett mellanstort svart svart kök, med en integrerad diskho, släta luckor, grå skåp, granitbänkskiva, stänkskydd i porslinskakel, svarta vitvaror, klinkergolv i porslin, en köksö och grått golv

Photos : Alexis PICHOT / Architectes KIDA - site internet www.kid-a.fr
Bild på ett litet funkis svart svart u-kök, med en rustik diskho, släta luckor, grått stänkskydd, vita vitvaror, ljust trägolv, en halv köksö och beiget golv
Bild på ett litet funkis svart svart u-kök, med en rustik diskho, släta luckor, grått stänkskydd, vita vitvaror, ljust trägolv, en halv köksö och beiget golv
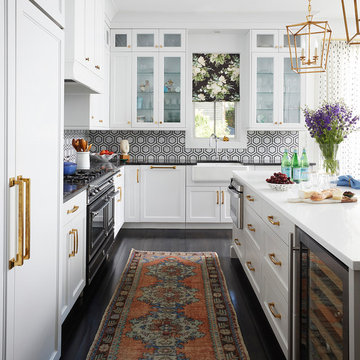
Inspiration för ett funkis svart svart l-kök, med en rustik diskho, skåp i shakerstil, vita skåp, flerfärgad stänkskydd, stänkskydd i marmor, rostfria vitvaror, mörkt trägolv, en köksö och brunt golv

This timeless kitchen gets a fresh modern look with teh clean lines of the Briarstone door style and Manor Flat drawer fronts in Benjamin Moore White Dove enamel.

Inredning av ett modernt stort svart svart kök, med en dubbel diskho, släta luckor, svarta skåp, vitt stänkskydd, ljust trägolv, en köksö, beiget golv, bänkskiva i täljsten, stänkskydd i sten och integrerade vitvaror

Alex Maguire Photography
One of the nicest thing that can happen as an architect is that a client returns to you because they enjoyed working with us so much the first time round. Having worked on the bathroom in 2016 we were recently asked to look at the kitchen and to advice as to how we could extend into the garden without completely invading the space. We wanted to be able to "sit in the kitchen and still be sitting in the garden".

Derrière le salon se trouve la nouvelle cuisine
(anciennement une chambre) entièrement dessinée par KAST DESIGN. Un grand monolithe gris foncé en granit prend place au centre de la pièce, posé sur d’authentiques carreaux de ciment associés au parquet d’origine en point de Hongrie.
INA MALEC PHOTOGRAPHIE
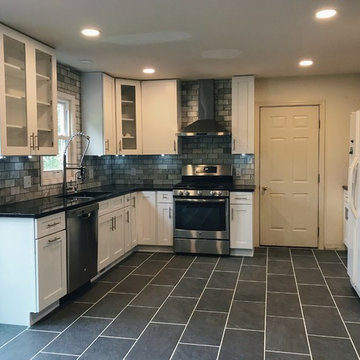
For this Kitchen Remodel we demoed and then installed new cabinets, Marble backsplash, tile floor, appliances, and lighting.
Inspiration för moderna svart kök och matrum, med en undermonterad diskho, skåp i shakerstil, vita skåp, granitbänkskiva, grått stänkskydd, stänkskydd i marmor, rostfria vitvaror, klinkergolv i keramik och svart golv
Inspiration för moderna svart kök och matrum, med en undermonterad diskho, skåp i shakerstil, vita skåp, granitbänkskiva, grått stänkskydd, stänkskydd i marmor, rostfria vitvaror, klinkergolv i keramik och svart golv
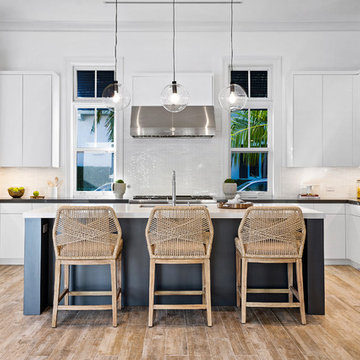
Inspiration för moderna svart u-kök, med en undermonterad diskho, släta luckor, vita skåp, vitt stänkskydd, integrerade vitvaror, mellanmörkt trägolv, en köksö och brunt golv
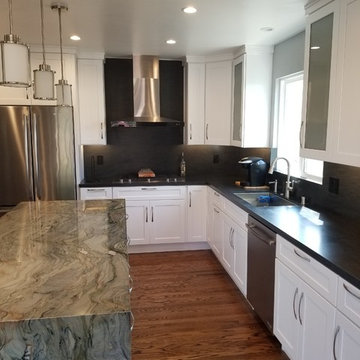
Bild på ett avskilt, mellanstort funkis svart svart l-kök, med en undermonterad diskho, skåp i shakerstil, vita skåp, bänkskiva i täljsten, svart stänkskydd, stänkskydd i sten, rostfria vitvaror, mellanmörkt trägolv, en köksö och brunt golv
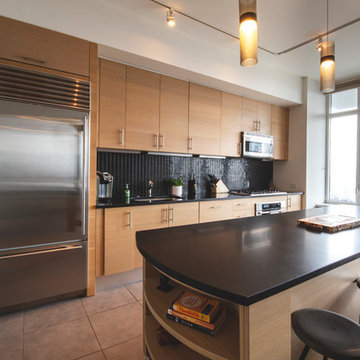
Inspired by a design scheme described as “moody masculine” in this New York City residence, designer Susanne Fox created a dark, simple, and modern look for this gorgeous open kitchen in Midtown.
Nemo Tile’s Glazed Stack mosaic in glossy black was selected for the backsplash. The contrast between the dark glazing and the light wood cabinets creates a beautiful sleek look while the natural light plays on the tile and creates gorgeous movement through the space.
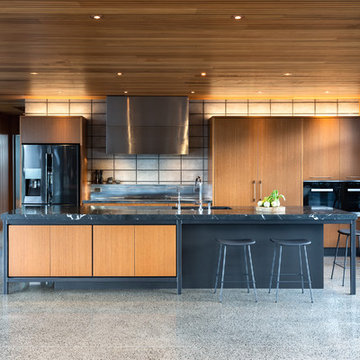
For the avid baker in the family, Toni also designed a dedicated baking pantry behind two large doors that pocket-slide away for full access when needed. “This acts like a mini scullery in that dishes such as desserts can be prepared ahead and hidden away until later,” she explains.
Two full-sized ovens and a microwave are also available for cooking and reheating, while the space above the large French-door fridge is perfect for storing wide platters.
© Michelle Weir of StudioWeir Photography

Architects Krauze Alexander, Krauze Anna
Modern inredning av ett mellanstort svart svart kök, med en integrerad diskho, släta luckor, svarta skåp, granitbänkskiva, svart stänkskydd, stänkskydd i sten, svarta vitvaror, betonggolv, en köksö och blått golv
Modern inredning av ett mellanstort svart svart kök, med en integrerad diskho, släta luckor, svarta skåp, granitbänkskiva, svart stänkskydd, stänkskydd i sten, svarta vitvaror, betonggolv, en köksö och blått golv
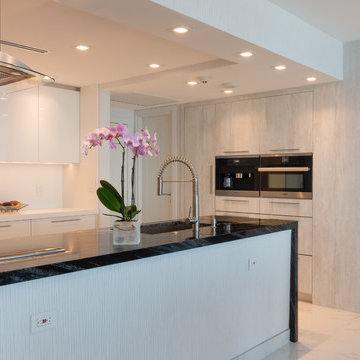
Inspiration för ett mellanstort funkis svart svart kök, med vita skåp, granitbänkskiva, vitt stänkskydd, en köksö och släta luckor
23 057 foton på modernt svart kök
3