607 foton på modernt toalett, med bänkskiva i kvartsit
Sortera efter:
Budget
Sortera efter:Populärt i dag
1 - 20 av 607 foton
Artikel 1 av 3

Foto på ett litet funkis toalett, med möbel-liknande, skåp i mörkt trä, en toalettstol med hel cisternkåpa, grå kakel, stenkakel, grå väggar, ljust trägolv, ett fristående handfat, bänkskiva i kvartsit och brunt golv

Idéer för ett litet modernt vit toalett, med ett integrerad handfat, vita väggar, ljust trägolv, öppna hyllor, vita skåp, en toalettstol med separat cisternkåpa, beige kakel, stenkakel, bänkskiva i kvartsit och beiget golv

WE LOVE TO DO UP THE POWDER ROOM, THIS IS ALWAYS A FUN SPACE TO PLAY WITH, AND IN THIS DESIGN WE WENT MOODY AND MODER. ADDING THE DARK TILES BEHIND THE TOILET, AND PAIRING THAT WITH THE DARK PENDANT LIGHT, AND THE THICKER EDGE DETAIL ON THE VANITY CREATES A SPACE THAT IS EASILY MAINTAINED AND ALSO BEAUTIFUL FOR YEARS TO COME!

Download our free ebook, Creating the Ideal Kitchen. DOWNLOAD NOW
The homeowners built their traditional Colonial style home 17 years’ ago. It was in great shape but needed some updating. Over the years, their taste had drifted into a more contemporary realm, and they wanted our help to bridge the gap between traditional and modern.
We decided the layout of the kitchen worked well in the space and the cabinets were in good shape, so we opted to do a refresh with the kitchen. The original kitchen had blond maple cabinets and granite countertops. This was also a great opportunity to make some updates to the functionality that they were hoping to accomplish.
After re-finishing all the first floor wood floors with a gray stain, which helped to remove some of the red tones from the red oak, we painted the cabinetry Benjamin Moore “Repose Gray” a very soft light gray. The new countertops are hardworking quartz, and the waterfall countertop to the left of the sink gives a bit of the contemporary flavor.
We reworked the refrigerator wall to create more pantry storage and eliminated the double oven in favor of a single oven and a steam oven. The existing cooktop was replaced with a new range paired with a Venetian plaster hood above. The glossy finish from the hood is echoed in the pendant lights. A touch of gold in the lighting and hardware adds some contrast to the gray and white. A theme we repeated down to the smallest detail illustrated by the Jason Wu faucet by Brizo with its similar touches of white and gold (the arrival of which we eagerly awaited for months due to ripples in the supply chain – but worth it!).
The original breakfast room was pleasant enough with its windows looking into the backyard. Now with its colorful window treatments, new blue chairs and sculptural light fixture, this space flows seamlessly into the kitchen and gives more of a punch to the space.
The original butler’s pantry was functional but was also starting to show its age. The new space was inspired by a wallpaper selection that our client had set aside as a possibility for a future project. It worked perfectly with our pallet and gave a fun eclectic vibe to this functional space. We eliminated some upper cabinets in favor of open shelving and painted the cabinetry in a high gloss finish, added a beautiful quartzite countertop and some statement lighting. The new room is anything but cookie cutter.
Next the mudroom. You can see a peek of the mudroom across the way from the butler’s pantry which got a facelift with new paint, tile floor, lighting and hardware. Simple updates but a dramatic change! The first floor powder room got the glam treatment with its own update of wainscoting, wallpaper, console sink, fixtures and artwork. A great little introduction to what’s to come in the rest of the home.
The whole first floor now flows together in a cohesive pallet of green and blue, reflects the homeowner’s desire for a more modern aesthetic, and feels like a thoughtful and intentional evolution. Our clients were wonderful to work with! Their style meshed perfectly with our brand aesthetic which created the opportunity for wonderful things to happen. We know they will enjoy their remodel for many years to come!
Photography by Margaret Rajic Photography
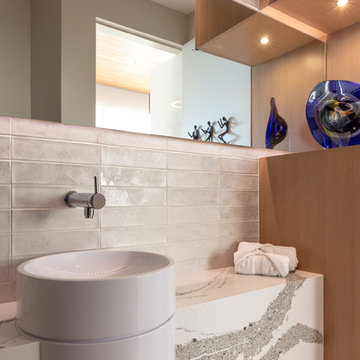
Foto på ett funkis vit toalett, med vit kakel, vita väggar, ett fristående handfat, beiget golv, tunnelbanekakel och bänkskiva i kvartsit

•Photo by Argonaut Architectural•
Foto på ett stort funkis toalett, med släta luckor, skåp i mörkt trä, en toalettstol med hel cisternkåpa, grå väggar, klinkergolv i keramik, ett undermonterad handfat, bänkskiva i kvartsit och flerfärgat golv
Foto på ett stort funkis toalett, med släta luckor, skåp i mörkt trä, en toalettstol med hel cisternkåpa, grå väggar, klinkergolv i keramik, ett undermonterad handfat, bänkskiva i kvartsit och flerfärgat golv

The powder room is dramatic update to the old and Corian vanity. The original mirror was cut and stacked vertically on stand-offs with new floor-to-ceiling back lighting. The custom 14K gold back splash adds and artistic quality. The figured walnut panel is actually a working drawer and the vanity floats off the wall.
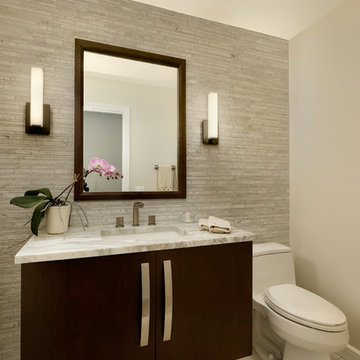
Dark cabinetry offers a strong contrast against light countertops and walls. The floating powder room cabinetry is a slab door in the Brookhaven frameless cabinetry line manufactured by Wood-Mode in a dark stain. The countertop is Luce de Luna Quartzite.
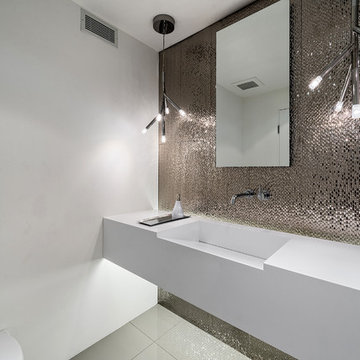
Patrick Ketchum Photography - This bathroom is a "special feature" of this house. Integrated steel framing allow the vanity to appear to float "magically" off the back wall and ground.
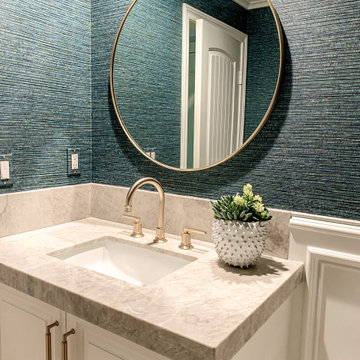
Idéer för att renovera ett litet funkis toalett, med vita skåp och bänkskiva i kvartsit
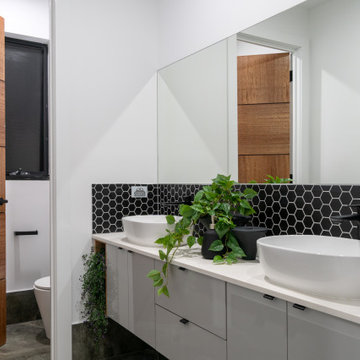
Inspiration för mellanstora moderna toaletter, med grå skåp, svart kakel, keramikplattor, mosaikgolv, bänkskiva i kvartsit och grått golv
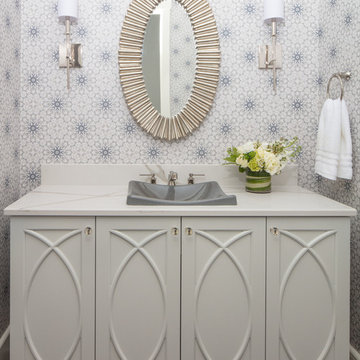
Idéer för att renovera ett litet funkis vit vitt toalett, med möbel-liknande, grå skåp, flerfärgade väggar, ett nedsänkt handfat och bänkskiva i kvartsit

Inspiration för små moderna vitt toaletter, med släta luckor, blå skåp, en toalettstol med separat cisternkåpa, vit kakel, beige väggar, ett undermonterad handfat och bänkskiva i kvartsit

Photo : Romain Ricard
Idéer för ett litet modernt svart toalett, med luckor med profilerade fronter, skåp i mellenmörkt trä, en vägghängd toalettstol, beige kakel, keramikplattor, beige väggar, klinkergolv i keramik, ett konsol handfat, bänkskiva i kvartsit och beiget golv
Idéer för ett litet modernt svart toalett, med luckor med profilerade fronter, skåp i mellenmörkt trä, en vägghängd toalettstol, beige kakel, keramikplattor, beige väggar, klinkergolv i keramik, ett konsol handfat, bänkskiva i kvartsit och beiget golv

Aseo para la habitación principal, un espacio "pequeño" adaptado ahora con un acabado más moderno y piezas sanitarias nuevas. Colores tierra que añaden calidez y la transición entre el cuarto , vestidor y habitación
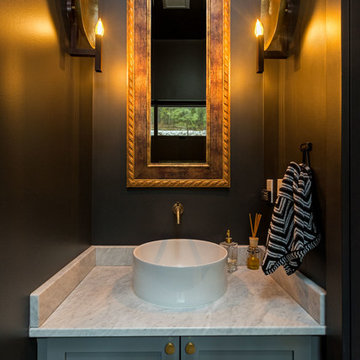
The dark walls and gold tones of the mirror and lights bring warmth to this beautiful powder room.
(Joel Riner Photography)
Idéer för små funkis toaletter, med luckor med infälld panel, grå skåp, svarta väggar, ett fristående handfat och bänkskiva i kvartsit
Idéer för små funkis toaletter, med luckor med infälld panel, grå skåp, svarta väggar, ett fristående handfat och bänkskiva i kvartsit
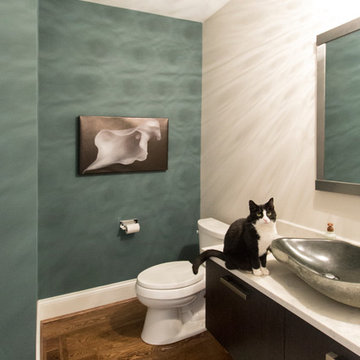
Inredning av ett modernt litet toalett, med släta luckor, skåp i mörkt trä, en toalettstol med hel cisternkåpa, gröna väggar, mörkt trägolv, bänkskiva i kvartsit och brunt golv

A glammed-up Half bathroom for a sophisticated modern family.
A warm/dark color palette to accentuate the luxe chrome accents. A unique metallic wallpaper design combined with a wood slats wall design and the perfect paint color
generated a dark moody yet luxurious half-bathroom.
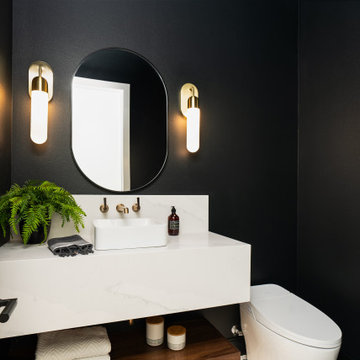
Brizo plumbing fixtures, Kichler lighting, Icera bidet toilet combo. Quartz wrapped floating vanity with black walnut shelf below
Modern inredning av ett mellanstort vit vitt toalett, med vita skåp, en toalettstol med hel cisternkåpa, svarta väggar, klinkergolv i keramik, ett fristående handfat, bänkskiva i kvartsit och vitt golv
Modern inredning av ett mellanstort vit vitt toalett, med vita skåp, en toalettstol med hel cisternkåpa, svarta väggar, klinkergolv i keramik, ett fristående handfat, bänkskiva i kvartsit och vitt golv
607 foton på modernt toalett, med bänkskiva i kvartsit
1
