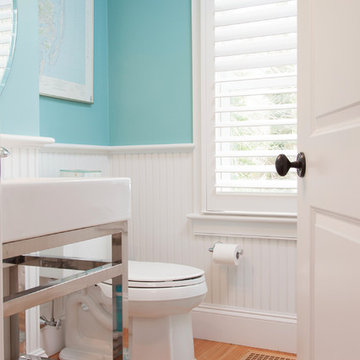1 015 foton på modernt toalett, med blå väggar
Sortera efter:
Budget
Sortera efter:Populärt i dag
61 - 80 av 1 015 foton
Artikel 1 av 3

You enter the property from the high side through a contemporary iron gate to access a large double garage with internal access. A natural stone blade leads to our signature, individually designed timber entry door.
The top-floor entry flows into a spacious open-plan living, dining, kitchen area drenched in natural light and ample glazing captures the breathtaking views over middle harbour. The open-plan living area features a high curved ceiling which exaggerates the space and creates a unique and striking frame to the vista.
With stone that cascades to the floor, the island bench is a dramatic focal point of the kitchen. Designed for entertaining and positioned to capture the vista. Custom designed dark timber joinery brings out the warmth in the stone bench.
Also on this level, a dramatic powder room with a teal and navy blue colour palette, a butler’s pantry, a modernized formal dining space, a large outdoor balcony, a cozy sitting nook with custom joinery specifically designed to house the client’s vinyl record player.
This split-level home cascades down the site following the contours of the land. As we step down from the living area, the internal staircase with double heigh ceilings, pendant lighting and timber slats which create an impressive backdrop for the dining area.
On the next level, we come to a home office/entertainment room. Double height ceilings and exotic wallpaper make this space intensely more interesting than your average home office! Floor-to-ceiling glazing captures an outdoor tropical oasis, adding to the wow factor.
The following floor includes guest bedrooms with ensuites, a laundry and the master bedroom with a generous balcony and an ensuite that presents a large bath beside a picture window allowing you to capture the westerly sunset views from the tub. The ground floor to this split-level home features a rumpus room which flows out onto the rear garden.

Idéer för ett litet modernt blå toalett, med en vägghängd toalettstol, blå väggar, ljust trägolv, öppna hyllor, ett väggmonterat handfat, träbänkskiva och beiget golv

Streamline Interiors, LLC - The room is fitted with a Toto bidet/toilet.
Idéer för stora funkis toaletter, med skåp i shakerstil, skåp i mellenmörkt trä, en bidé, beige kakel, porslinskakel, klinkergolv i porslin, ett fristående handfat, bänkskiva i kvarts och blå väggar
Idéer för stora funkis toaletter, med skåp i shakerstil, skåp i mellenmörkt trä, en bidé, beige kakel, porslinskakel, klinkergolv i porslin, ett fristående handfat, bänkskiva i kvarts och blå väggar

Inredning av ett modernt litet vit vitt toalett, med skåp i ljust trä, en toalettstol med separat cisternkåpa, beige kakel, blå väggar, ett integrerad handfat, laminatbänkskiva och brunt golv

Renovations made this house bright, open, and modern. In addition to installing white oak flooring, we opened up and brightened the living space by removing a wall between the kitchen and family room and added large windows to the kitchen. In the family room, we custom made the built-ins with a clean design and ample storage. In the family room, we custom-made the built-ins. We also custom made the laundry room cubbies, using shiplap that we painted light blue.
Rudloff Custom Builders has won Best of Houzz for Customer Service in 2014, 2015 2016, 2017 and 2019. We also were voted Best of Design in 2016, 2017, 2018, 2019 which only 2% of professionals receive. Rudloff Custom Builders has been featured on Houzz in their Kitchen of the Week, What to Know About Using Reclaimed Wood in the Kitchen as well as included in their Bathroom WorkBook article. We are a full service, certified remodeling company that covers all of the Philadelphia suburban area. This business, like most others, developed from a friendship of young entrepreneurs who wanted to make a difference in their clients’ lives, one household at a time. This relationship between partners is much more than a friendship. Edward and Stephen Rudloff are brothers who have renovated and built custom homes together paying close attention to detail. They are carpenters by trade and understand concept and execution. Rudloff Custom Builders will provide services for you with the highest level of professionalism, quality, detail, punctuality and craftsmanship, every step of the way along our journey together.
Specializing in residential construction allows us to connect with our clients early in the design phase to ensure that every detail is captured as you imagined. One stop shopping is essentially what you will receive with Rudloff Custom Builders from design of your project to the construction of your dreams, executed by on-site project managers and skilled craftsmen. Our concept: envision our client’s ideas and make them a reality. Our mission: CREATING LIFETIME RELATIONSHIPS BUILT ON TRUST AND INTEGRITY.
Photo Credit: Linda McManus Images
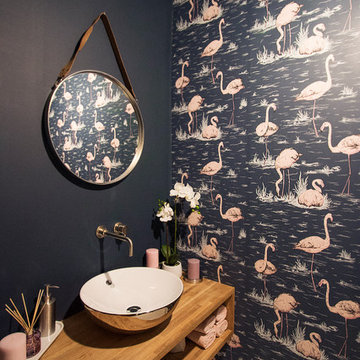
A small, unused space became a fabulous cloakroom with plenty of features and impact
Bild på ett litet funkis toalett, med skåp i mellenmörkt trä, blå väggar, klinkergolv i porslin, träbänkskiva och vitt golv
Bild på ett litet funkis toalett, med skåp i mellenmörkt trä, blå väggar, klinkergolv i porslin, träbänkskiva och vitt golv
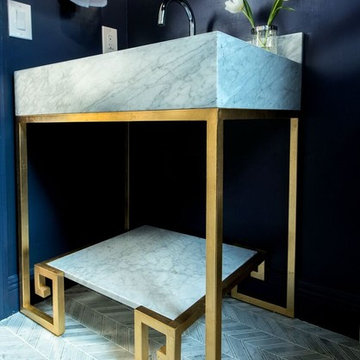
RM Studio Corp
Modern inredning av ett litet toalett, med en toalettstol med separat cisternkåpa, flerfärgad kakel, mosaik, blå väggar, ett undermonterad handfat, marmorbänkskiva och marmorgolv
Modern inredning av ett litet toalett, med en toalettstol med separat cisternkåpa, flerfärgad kakel, mosaik, blå väggar, ett undermonterad handfat, marmorbänkskiva och marmorgolv
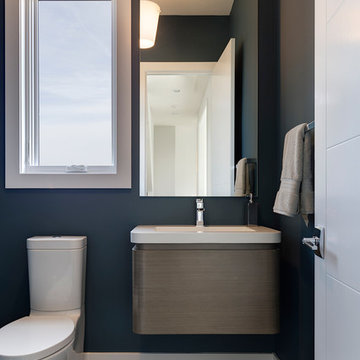
David Bryce Photography
Inredning av ett modernt litet toalett, med skåp i mellenmörkt trä, blå väggar, mörkt trägolv och ett integrerad handfat
Inredning av ett modernt litet toalett, med skåp i mellenmörkt trä, blå väggar, mörkt trägolv och ett integrerad handfat

We actually made the bathroom smaller! We gained storage & character! Custom steel floating cabinet with local artist art panel in the vanity door. Concrete sink/countertop. Glass mosaic backsplash.

Add elegance to your bathroom when you choose from Fine Fixtures’ rounded vessels. With their sleek, curved sides, and spherical appearances, these rounded vessels present a modern and fresh look, allowing you to easily upgrade your bathroom design. Although simple, their chic and upscale styles feature a visible grace that creates an instant focal point.
The glossy white finish provides a multitude of styling options; the vessels can be paired with dark, bold colors for a stark contrast or lighter, muted colors for a more subtle statement. A wide array of sizes and styles allows for you to choose the perfect sink to match your bathroom, and Fine Fixtures’ hallmark—a winning combination of quality and beauty—will ensure that it lasts for years.
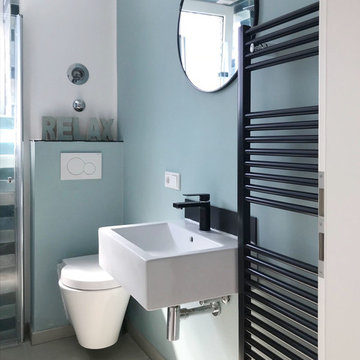
Idéer för att renovera ett litet funkis toalett, med blå väggar, beiget golv, en vägghängd toalettstol och ett väggmonterat handfat
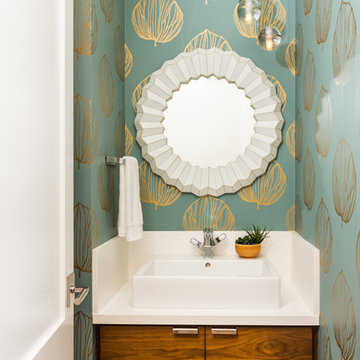
Foto på ett funkis vit toalett, med släta luckor, skåp i mellenmörkt trä, blå väggar, ett fristående handfat och brunt golv

Full gut renovation and facade restoration of an historic 1850s wood-frame townhouse. The current owners found the building as a decaying, vacant SRO (single room occupancy) dwelling with approximately 9 rooming units. The building has been converted to a two-family house with an owner’s triplex over a garden-level rental.
Due to the fact that the very little of the existing structure was serviceable and the change of occupancy necessitated major layout changes, nC2 was able to propose an especially creative and unconventional design for the triplex. This design centers around a continuous 2-run stair which connects the main living space on the parlor level to a family room on the second floor and, finally, to a studio space on the third, thus linking all of the public and semi-public spaces with a single architectural element. This scheme is further enhanced through the use of a wood-slat screen wall which functions as a guardrail for the stair as well as a light-filtering element tying all of the floors together, as well its culmination in a 5’ x 25’ skylight.
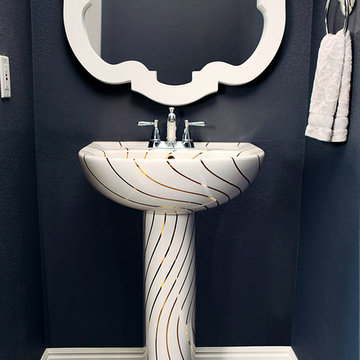
Straignt on view of the Gold Swirling Lines design painted on a contemporary American Standard pedestal lavatory in a navy blue powder room with white accessories and matching towel holder. by decoratedbathroom.com
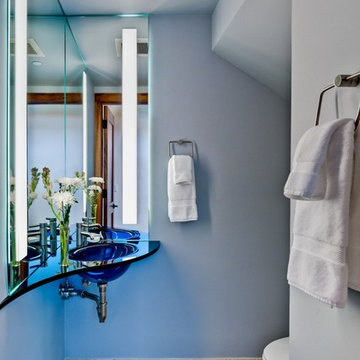
Portola Valley Powder Room. Blue Powder Room. Floating Blue Glass Sink. Recessed Mirror Lights. Designer: RKI Interior Design. Architect: CJW Architecture. Builder: De Mattei Construction. Photographer: Dean J. Birinyi

Dark aqua walls set off brass, white, and black accents and hardware in this colorful, modern powder room.
Idéer för att renovera ett litet funkis vit vitt toalett, med luckor med upphöjd panel, svarta skåp, en toalettstol med hel cisternkåpa, blå väggar, ett undermonterad handfat och marmorbänkskiva
Idéer för att renovera ett litet funkis vit vitt toalett, med luckor med upphöjd panel, svarta skåp, en toalettstol med hel cisternkåpa, blå väggar, ett undermonterad handfat och marmorbänkskiva
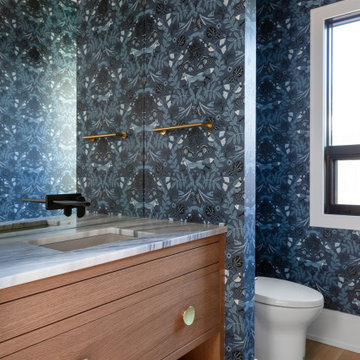
Idéer för funkis grått toaletter, med skåp i mellenmörkt trä, en toalettstol med hel cisternkåpa, blå väggar och mellanmörkt trägolv
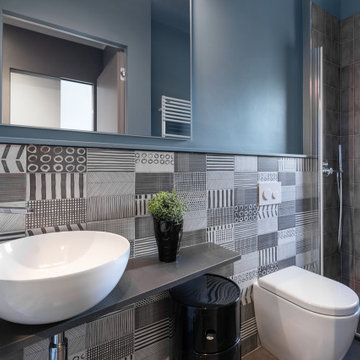
Il bagno di servizio, compatto ma curato in ogni dettaglio
Idéer för små funkis svart toaletter, med svart och vit kakel, keramikplattor, blå väggar, klinkergolv i keramik, ett fristående handfat och grått golv
Idéer för små funkis svart toaletter, med svart och vit kakel, keramikplattor, blå väggar, klinkergolv i keramik, ett fristående handfat och grått golv
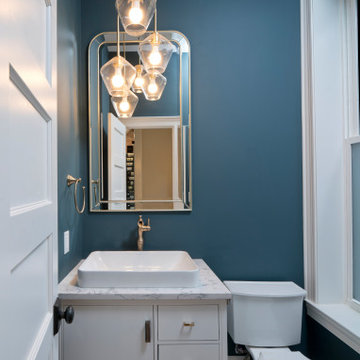
A beautiful art deco inspired powder room with dramatic blue wall paper and repeated gold and white fixtures.
Bild på ett funkis vit vitt toalett, med släta luckor, blå väggar, mellanmörkt trägolv, ett fristående handfat och bänkskiva i kvarts
Bild på ett funkis vit vitt toalett, med släta luckor, blå väggar, mellanmörkt trägolv, ett fristående handfat och bänkskiva i kvarts
1 015 foton på modernt toalett, med blå väggar
4
