4 317 foton på modernt toalett, med en toalettstol med hel cisternkåpa
Sortera efter:
Budget
Sortera efter:Populärt i dag
121 - 140 av 4 317 foton
Artikel 1 av 3

The compact powder room shines with natural marble tile and floating vanity. Underlighting on the vanity and hanging pendants keep the space bright while ensuring a smooth, warm atmosphere.

An elegant Powder Room has softly pearlescent wall tiles that glowingly offset a minimal vanity design. Custom interior doors are Mahogany wood stained a taupe-gray with stainless steel inlays.
Modern design favors clean lines, open spaces, minimal architectural elements + furnishings. However, because there’s less in a space, New Mood Design’s signature approach ensures that we invest time selecting from rich and varied possibilities when it comes to design details.
Photography ©: Marc Mauldin Photography Inc., Atlanta
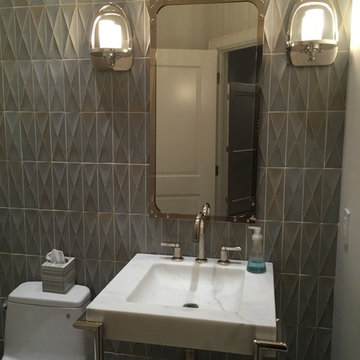
Unique Powder room with a fun 3D tile feature wall
Modern inredning av ett mellanstort toalett, med en toalettstol med hel cisternkåpa, grå väggar och ett väggmonterat handfat
Modern inredning av ett mellanstort toalett, med en toalettstol med hel cisternkåpa, grå väggar och ett väggmonterat handfat
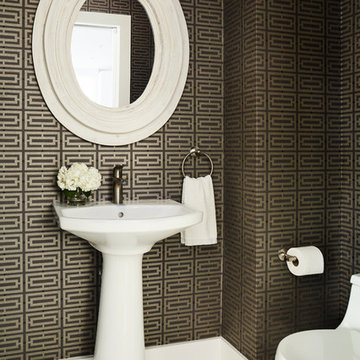
photo by Dylan Chandler
Modern inredning av ett mellanstort toalett, med en toalettstol med hel cisternkåpa, beige kakel, marmorgolv och ett piedestal handfat
Modern inredning av ett mellanstort toalett, med en toalettstol med hel cisternkåpa, beige kakel, marmorgolv och ett piedestal handfat
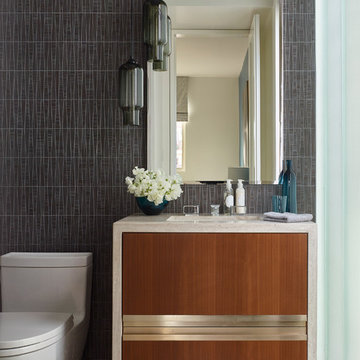
Photography by Jon Coolidge.
Inspiration för moderna toaletter, med släta luckor, en toalettstol med hel cisternkåpa, ett undermonterad handfat, grå väggar och skåp i mörkt trä
Inspiration för moderna toaletter, med släta luckor, en toalettstol med hel cisternkåpa, ett undermonterad handfat, grå väggar och skåp i mörkt trä
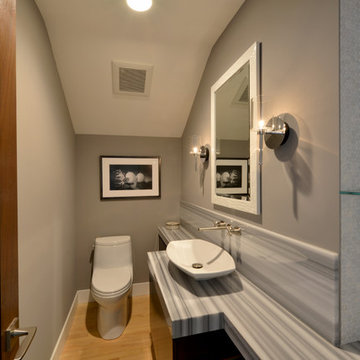
This powder bathroom was an addition, created from a space under the stairs that was previously used for storage.
Idéer för ett litet modernt toalett, med släta luckor, svarta skåp, en toalettstol med hel cisternkåpa, grå väggar, ljust trägolv, ett fristående handfat och bänkskiva i onyx
Idéer för ett litet modernt toalett, med släta luckor, svarta skåp, en toalettstol med hel cisternkåpa, grå väggar, ljust trägolv, ett fristående handfat och bänkskiva i onyx

This tiny powder room is minimal yet full of interest. The marble on the wall and the counter top creates interest naturally. The mirror is back-lit so that the marble is illuminated in the evening.
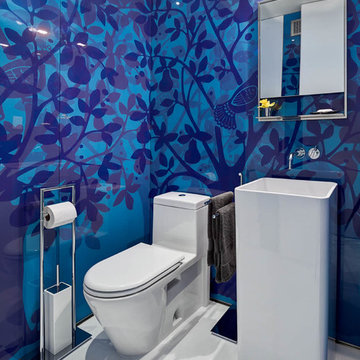
Richard Cadan Photography
Inspiration för ett mellanstort funkis toalett, med ett piedestal handfat, en toalettstol med hel cisternkåpa, blå väggar, klinkergolv i porslin och vitt golv
Inspiration för ett mellanstort funkis toalett, med ett piedestal handfat, en toalettstol med hel cisternkåpa, blå väggar, klinkergolv i porslin och vitt golv
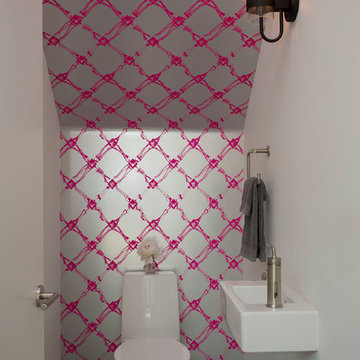
Photography by Paul Bardagjy
Inredning av ett modernt litet toalett, med ett väggmonterat handfat, en toalettstol med hel cisternkåpa, flerfärgade väggar och betonggolv
Inredning av ett modernt litet toalett, med ett väggmonterat handfat, en toalettstol med hel cisternkåpa, flerfärgade väggar och betonggolv

This modern bathroom, featuring an integrated vanity, emanates a soothing atmosphere. The calming ambiance is accentuated by the choice of tiles, creating a harmonious and tranquil environment. The thoughtful design elements contribute to a contemporary and serene bathroom space.

WE LOVE TO DO UP THE POWDER ROOM, THIS IS ALWAYS A FUN SPACE TO PLAY WITH, AND IN THIS DESIGN WE WENT MOODY AND MODER. ADDING THE DARK TILES BEHIND THE TOILET, AND PAIRING THAT WITH THE DARK PENDANT LIGHT, AND THE THICKER EDGE DETAIL ON THE VANITY CREATES A SPACE THAT IS EASILY MAINTAINED AND ALSO BEAUTIFUL FOR YEARS TO COME!
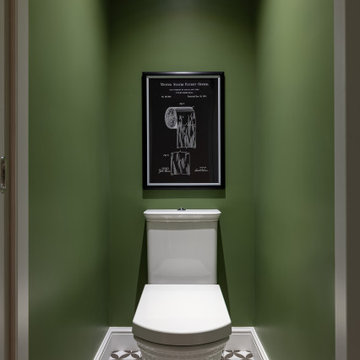
Туалет с зелеными стенами и графичным полом.
Exempel på ett litet modernt toalett, med en toalettstol med hel cisternkåpa, gröna väggar, klinkergolv i keramik och svart golv
Exempel på ett litet modernt toalett, med en toalettstol med hel cisternkåpa, gröna väggar, klinkergolv i keramik och svart golv

Download our free ebook, Creating the Ideal Kitchen. DOWNLOAD NOW
The homeowners built their traditional Colonial style home 17 years’ ago. It was in great shape but needed some updating. Over the years, their taste had drifted into a more contemporary realm, and they wanted our help to bridge the gap between traditional and modern.
We decided the layout of the kitchen worked well in the space and the cabinets were in good shape, so we opted to do a refresh with the kitchen. The original kitchen had blond maple cabinets and granite countertops. This was also a great opportunity to make some updates to the functionality that they were hoping to accomplish.
After re-finishing all the first floor wood floors with a gray stain, which helped to remove some of the red tones from the red oak, we painted the cabinetry Benjamin Moore “Repose Gray” a very soft light gray. The new countertops are hardworking quartz, and the waterfall countertop to the left of the sink gives a bit of the contemporary flavor.
We reworked the refrigerator wall to create more pantry storage and eliminated the double oven in favor of a single oven and a steam oven. The existing cooktop was replaced with a new range paired with a Venetian plaster hood above. The glossy finish from the hood is echoed in the pendant lights. A touch of gold in the lighting and hardware adds some contrast to the gray and white. A theme we repeated down to the smallest detail illustrated by the Jason Wu faucet by Brizo with its similar touches of white and gold (the arrival of which we eagerly awaited for months due to ripples in the supply chain – but worth it!).
The original breakfast room was pleasant enough with its windows looking into the backyard. Now with its colorful window treatments, new blue chairs and sculptural light fixture, this space flows seamlessly into the kitchen and gives more of a punch to the space.
The original butler’s pantry was functional but was also starting to show its age. The new space was inspired by a wallpaper selection that our client had set aside as a possibility for a future project. It worked perfectly with our pallet and gave a fun eclectic vibe to this functional space. We eliminated some upper cabinets in favor of open shelving and painted the cabinetry in a high gloss finish, added a beautiful quartzite countertop and some statement lighting. The new room is anything but cookie cutter.
Next the mudroom. You can see a peek of the mudroom across the way from the butler’s pantry which got a facelift with new paint, tile floor, lighting and hardware. Simple updates but a dramatic change! The first floor powder room got the glam treatment with its own update of wainscoting, wallpaper, console sink, fixtures and artwork. A great little introduction to what’s to come in the rest of the home.
The whole first floor now flows together in a cohesive pallet of green and blue, reflects the homeowner’s desire for a more modern aesthetic, and feels like a thoughtful and intentional evolution. Our clients were wonderful to work with! Their style meshed perfectly with our brand aesthetic which created the opportunity for wonderful things to happen. We know they will enjoy their remodel for many years to come!
Photography by Margaret Rajic Photography

Rendering realizzati per la prevendita di un appartamento, composto da Soggiorno sala pranzo, camera principale con bagno privato e cucina, sito in Florida (USA). Il proprietario ha richiesto di visualizzare una possibile disposizione dei vani al fine di accellerare la vendita della unità immobiliare.

Inspiration för ett litet funkis vit vitt toalett, med släta luckor, vita skåp, en toalettstol med hel cisternkåpa, blå kakel, porslinskakel, vita väggar, klinkergolv i porslin, ett undermonterad handfat, bänkskiva i kvarts och grått golv

I designed this tiny powder room to fit in nicely on the 3rd floor of our Victorian row house, my office by day and our family room by night - complete with deck, sectional, TV, vintage fridge and wet bar. We sloped the ceiling of the powder room to allow for an internal skylight for natural light and to tuck the structure in nicely with the sloped ceiling of the roof. The bright Spanish tile pops agains the white walls and penny tile and works well with the black and white colour scheme. The backlit mirror and spot light provide ample light for this tiny but mighty space.

Idéer för ett litet modernt vit toalett, med öppna hyllor, vita skåp, en toalettstol med hel cisternkåpa, mosaikgolv, ett undermonterad handfat, granitbänkskiva och svart golv
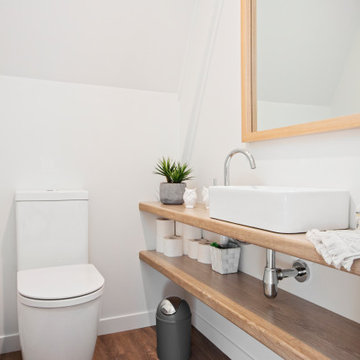
Bathroom
Idéer för att renovera ett mellanstort funkis beige beige toalett, med öppna hyllor, en toalettstol med hel cisternkåpa, vita väggar, ett fristående handfat, träbänkskiva och brunt golv
Idéer för att renovera ett mellanstort funkis beige beige toalett, med öppna hyllor, en toalettstol med hel cisternkåpa, vita väggar, ett fristående handfat, träbänkskiva och brunt golv

雪窓湖の家|菊池ひろ建築設計室
撮影 辻岡利之
Modern inredning av ett beige beige toalett, med släta luckor, skåp i ljust trä, en toalettstol med hel cisternkåpa, grå kakel, marmorkakel, grå väggar, ett fristående handfat, träbänkskiva och grått golv
Modern inredning av ett beige beige toalett, med släta luckor, skåp i ljust trä, en toalettstol med hel cisternkåpa, grå kakel, marmorkakel, grå väggar, ett fristående handfat, träbänkskiva och grått golv
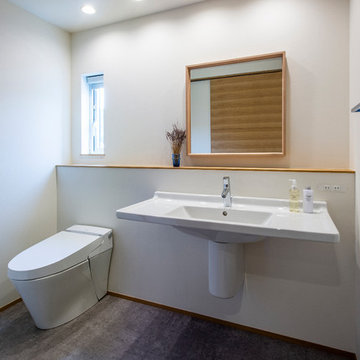
住居もまばらな田畑の続く道の先に、スタイリッシュな黒の外壁と大きな軒が印象的なこの家は建つ。すっと伸びる軒の風情が風景に美しく溶け込み、木製の格子と相まって、広大な土地に彩りと洗練された雰囲気を醸し出している。大きな屋根のかかった和室の窓をすべて開ければ、まるで森の中にいるような、内外の隔たりをも感じさせないアウトドア空間が生まれる。
室内は薪ストーブのある玄関土間を囲むように各部屋が配され、どこにいても家族の気配を感じられる。素材の質感を残した建具や格子など、モダンさと和の要素が融合した、どこか懐かしい遊び心あふれる住まいが誕生。
4 317 foton på modernt toalett, med en toalettstol med hel cisternkåpa
7