3 539 foton på modernt toalett, med klinkergolv i porslin
Sortera efter:
Budget
Sortera efter:Populärt i dag
1 - 20 av 3 539 foton
Artikel 1 av 3

Idéer för mellanstora funkis vitt toaletter, med släta luckor, skåp i ljust trä, klinkergolv i porslin, ett fristående handfat, bänkskiva i kvarts, grå väggar och grått golv

@Amber Frederiksen Photography
Foto på ett litet funkis svart toalett, med vita väggar, klinkergolv i porslin, en toalettstol med hel cisternkåpa, beige kakel, stenkakel, bänkskiva i betong och ett integrerad handfat
Foto på ett litet funkis svart toalett, med vita väggar, klinkergolv i porslin, en toalettstol med hel cisternkåpa, beige kakel, stenkakel, bänkskiva i betong och ett integrerad handfat

Complete turnkey design and renovation project. Clients where in need of space so we created a wall cabinet for more storage space. the use of hidden under cabinet lighting and under the toilet pan adds to the wow. the mirror is practial with the oval shape that softens the room and cohesive with the rest of the room

Idéer för små funkis vitt toaletter, med släta luckor, svarta skåp, en toalettstol med hel cisternkåpa, svarta väggar, klinkergolv i porslin, ett undermonterad handfat, bänkskiva i kvarts och svart golv

Compact modern cloakroom with wallmounted matt white toilet, grey basin, dark walls with mirrors and dark ceilings and grey stone effect porcelain tiles.

Idéer för mellanstora funkis grått toaletter, med släta luckor, bruna skåp, en vägghängd toalettstol, grå kakel, porslinskakel, vita väggar, klinkergolv i porslin, ett undermonterad handfat, bänkskiva i kvarts och svart golv

Modern inredning av ett litet toalett, med luckor med infälld panel, svarta skåp, en vägghängd toalettstol, vit kakel, marmorkakel, vita väggar, klinkergolv i porslin, ett väggmonterat handfat och vitt golv

Custom floating vanity with mother of pearl vessel sink, textured tile wall and crushed mica wallpaper.
Exempel på ett litet modernt brun brunt toalett, med släta luckor, bruna skåp, en toalettstol med hel cisternkåpa, beige kakel, stenkakel, beige väggar, klinkergolv i porslin, ett fristående handfat, träbänkskiva och grått golv
Exempel på ett litet modernt brun brunt toalett, med släta luckor, bruna skåp, en toalettstol med hel cisternkåpa, beige kakel, stenkakel, beige väggar, klinkergolv i porslin, ett fristående handfat, träbänkskiva och grått golv

Idéer för mellanstora funkis vitt toaletter, med släta luckor, grå skåp, en toalettstol med separat cisternkåpa, vit kakel, porslinskakel, vita väggar, klinkergolv i porslin, ett undermonterad handfat, bänkskiva i kvarts och vitt golv

Above and Beyond is the third residence in a four-home collection in Paradise Valley, Arizona. Originally the site of the abandoned Kachina Elementary School, the infill community, appropriately named Kachina Estates, embraces the remarkable views of Camelback Mountain.
Nestled into an acre sized pie shaped cul-de-sac lot, the lot geometry and front facing view orientation created a remarkable privacy challenge and influenced the forward facing facade and massing. An iconic, stone-clad massing wall element rests within an oversized south-facing fenestration, creating separation and privacy while affording views “above and beyond.”
Above and Beyond has Mid-Century DNA married with a larger sense of mass and scale. The pool pavilion bridges from the main residence to a guest casita which visually completes the need for protection and privacy from street and solar exposure.
The pie-shaped lot which tapered to the south created a challenge to harvest south light. This was one of the largest spatial organization influencers for the design. The design undulates to embrace south sun and organically creates remarkable outdoor living spaces.
This modernist home has a palate of granite and limestone wall cladding, plaster, and a painted metal fascia. The wall cladding seamlessly enters and exits the architecture affording interior and exterior continuity.
Kachina Estates was named an Award of Merit winner at the 2019 Gold Nugget Awards in the category of Best Residential Detached Collection of the Year. The annual awards ceremony was held at the Pacific Coast Builders Conference in San Francisco, CA in May 2019.
Project Details: Above and Beyond
Architecture: Drewett Works
Developer/Builder: Bedbrock Developers
Interior Design: Est Est
Land Planner/Civil Engineer: CVL Consultants
Photography: Dino Tonn and Steven Thompson
Awards:
Gold Nugget Award of Merit - Kachina Estates - Residential Detached Collection of the Year
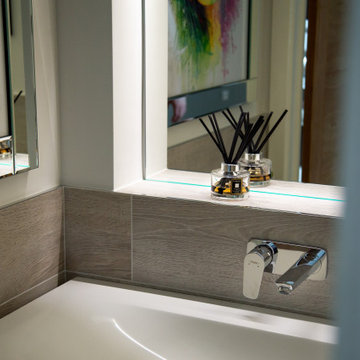
Inspiration för små moderna toaletter, med luckor med glaspanel, vita skåp, en vägghängd toalettstol, grå kakel, porslinskakel, grå väggar, klinkergolv i porslin, ett väggmonterat handfat och grått golv

A modern powder room, with small marble look chevron tiles and concrete look floors. Round mirror, floating timber vanity and gunmetal tap wear. Built by Robert Paragalli, R.E.P Building. Photography by Hcreations.

This 5 bedrooms, 3.4 baths, 3,359 sq. ft. Contemporary home with stunning floor-to-ceiling glass throughout, wows with abundant natural light. The open concept is built for entertaining, and the counter-to-ceiling kitchen backsplashes provide a multi-textured visual effect that works playfully with the monolithic linear fireplace. The spa-like master bath also intrigues with a 3-dimensional tile and free standing tub. Photos by Etherdox Photography.

A small space deserves just as much attention as a large space. This powder room is long and narrow. We didn't have the luxury of adding a vanity under the sink which also wouldn't have provided much storage since the plumbing would have taken up most of it. Using our creativity we devised a way to introduce corner/upper storage while adding a counter surface to this small space through custom millwork. We added visual interest behind the toilet by stacking three dimensional white porcelain tile.
Photographer: Stephani Buchman
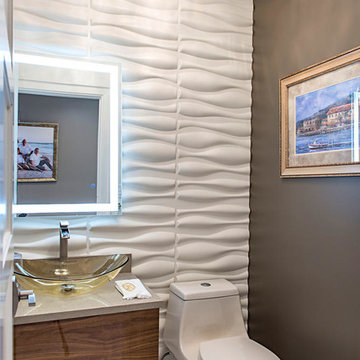
This chic, ultra-modern powder room is the perfect guest bathroom.
Darren Miles Photography
Exempel på ett litet modernt toalett, med släta luckor, skåp i mellenmörkt trä, en toalettstol med hel cisternkåpa, vit kakel, vita väggar, klinkergolv i porslin, ett fristående handfat, bänkskiva i kvarts och vitt golv
Exempel på ett litet modernt toalett, med släta luckor, skåp i mellenmörkt trä, en toalettstol med hel cisternkåpa, vit kakel, vita väggar, klinkergolv i porslin, ett fristående handfat, bänkskiva i kvarts och vitt golv

Idéer för små funkis toaletter, med släta luckor, bruna skåp, en toalettstol med hel cisternkåpa, blå väggar, klinkergolv i porslin, ett väggmonterat handfat och beiget golv
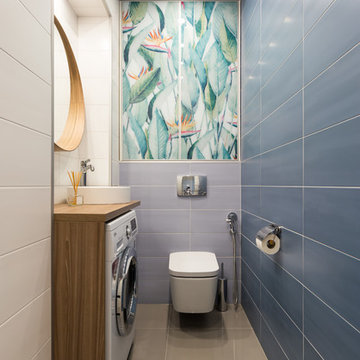
Foto på ett mellanstort funkis brun toalett, med en vägghängd toalettstol, keramikplattor, klinkergolv i porslin, träbänkskiva, grått golv, skåp i mellenmörkt trä, blå kakel och ett fristående handfat
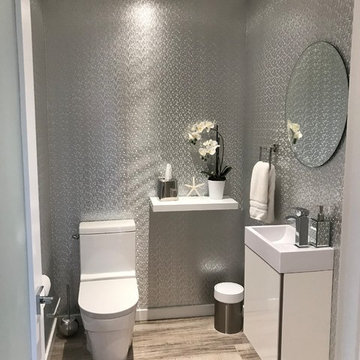
Jo Drummond, designer and photos
Bild på ett litet funkis toalett, med vita skåp, en toalettstol med hel cisternkåpa, klinkergolv i porslin, ett väggmonterat handfat, bänkskiva i kvartsit och brunt golv
Bild på ett litet funkis toalett, med vita skåp, en toalettstol med hel cisternkåpa, klinkergolv i porslin, ett väggmonterat handfat, bänkskiva i kvartsit och brunt golv
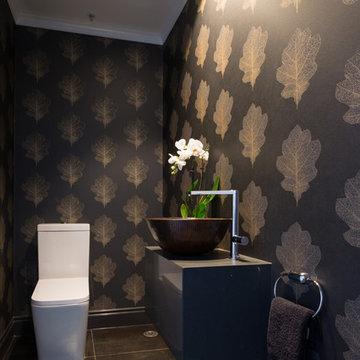
Photography - Mark Scowen
Inspiration för ett mellanstort funkis toalett, med grå skåp, en toalettstol med hel cisternkåpa, svarta väggar, klinkergolv i porslin, ett fristående handfat, bänkskiva i kvarts och svart golv
Inspiration för ett mellanstort funkis toalett, med grå skåp, en toalettstol med hel cisternkåpa, svarta väggar, klinkergolv i porslin, ett fristående handfat, bänkskiva i kvarts och svart golv

Exempel på ett litet modernt toalett, med släta luckor, vita skåp, en toalettstol med hel cisternkåpa, grå kakel, porslinskakel, grå väggar, klinkergolv i porslin, ett fristående handfat, bänkskiva i kvarts och grått golv
3 539 foton på modernt toalett, med klinkergolv i porslin
1