782 foton på modernt toalett
Sortera efter:
Budget
Sortera efter:Populärt i dag
1 - 20 av 782 foton
Artikel 1 av 3

Powder room with a twist. This cozy powder room was completely transformed form top to bottom. Introducing playful patterns with tile and wallpaper. This picture shows the green vanity, circular mirror, pendant lighting, tile flooring, along with brass accents and hardware. Boston, MA.

Powder Bath, Sink, Faucet, Wallpaper, accessories, floral, vanity, modern, contemporary, lighting, sconce, mirror, tile, backsplash, rug, countertop, quartz, black, pattern, texture

Idéer för ett litet modernt toalett, med en toalettstol med hel cisternkåpa, vit kakel, tunnelbanekakel, vita väggar, mellanmörkt trägolv och beiget golv

Idéer för ett litet modernt beige toalett, med släta luckor, orange skåp, en vägghängd toalettstol, svart kakel, keramikplattor, svarta väggar, klinkergolv i porslin, ett fristående handfat, träbänkskiva och brunt golv

This project began with an entire penthouse floor of open raw space which the clients had the opportunity to section off the piece that suited them the best for their needs and desires. As the design firm on the space, LK Design was intricately involved in determining the borders of the space and the way the floor plan would be laid out. Taking advantage of the southwest corner of the floor, we were able to incorporate three large balconies, tremendous views, excellent light and a layout that was open and spacious. There is a large master suite with two large dressing rooms/closets, two additional bedrooms, one and a half additional bathrooms, an office space, hearth room and media room, as well as the large kitchen with oversized island, butler's pantry and large open living room. The clients are not traditional in their taste at all, but going completely modern with simple finishes and furnishings was not their style either. What was produced is a very contemporary space with a lot of visual excitement. Every room has its own distinct aura and yet the whole space flows seamlessly. From the arched cloud structure that floats over the dining room table to the cathedral type ceiling box over the kitchen island to the barrel ceiling in the master bedroom, LK Design created many features that are unique and help define each space. At the same time, the open living space is tied together with stone columns and built-in cabinetry which are repeated throughout that space. Comfort, luxury and beauty were the key factors in selecting furnishings for the clients. The goal was to provide furniture that complimented the space without fighting it.

This cloakroom toilet was compact and awkward in shape with a low sloping ceiling. Rather than fight against the structure, we embraced it and cheated the proportions of the space using wallpaper. The basin and toilet were relocated to make the flow work harder.

古民家ゆえ圧倒的にブラウン系の色調が多いので、トイレ空間だけはホワイトを基調としたモノトーン系のカラースキームとしました。安価なイメージにならないようにと、床・壁ともに外国産のセラミックタイルを貼り、間接照明で柔らかい光に包まれるような照明計画としました。
Foto på ett stort funkis svart toalett, med luckor med infälld panel, svarta skåp, en toalettstol med hel cisternkåpa, vit kakel, keramikplattor, vita väggar, klinkergolv i keramik, ett fristående handfat och grått golv
Foto på ett stort funkis svart toalett, med luckor med infälld panel, svarta skåp, en toalettstol med hel cisternkåpa, vit kakel, keramikplattor, vita väggar, klinkergolv i keramik, ett fristående handfat och grått golv

This small space under the stairs was converted into a cloakroom. We papered the whole space including the ceiling in a pale eau de nil wallpaper with gold vertical stripes which takes your eye away from the smallness of the space

Powder room - Elitis vinyl wallpaper with red travertine and grey mosaics. Vessel bowl sink with black wall mounted tapware. Custom lighting. Navy painted ceiling and terrazzo floor.

Glossy Teal Powder Room with a silver foil ceiling and lots of marble.
Foto på ett litet funkis vit toalett, med luckor med infälld panel, svarta skåp, en toalettstol med hel cisternkåpa, blå kakel, marmorkakel, blå väggar, marmorgolv, ett undermonterad handfat, marmorbänkskiva och flerfärgat golv
Foto på ett litet funkis vit toalett, med luckor med infälld panel, svarta skåp, en toalettstol med hel cisternkåpa, blå kakel, marmorkakel, blå väggar, marmorgolv, ett undermonterad handfat, marmorbänkskiva och flerfärgat golv

Slab vanity with custom brass integrated into the design.
Foto på ett mellanstort funkis svart toalett, med svarta skåp, svarta väggar, ljust trägolv, ett fristående handfat, marmorbänkskiva och beiget golv
Foto på ett mellanstort funkis svart toalett, med svarta skåp, svarta väggar, ljust trägolv, ett fristående handfat, marmorbänkskiva och beiget golv
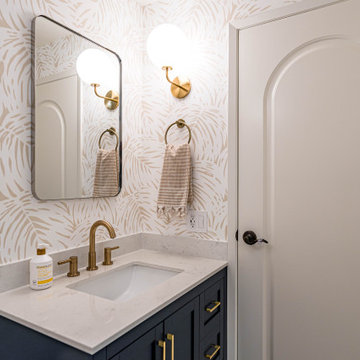
A complete remodel of this beautiful home, featuring stunning navy blue cabinets and elegant gold fixtures that perfectly complement the brightness of the marble countertops. The ceramic tile walls add a unique texture to the design, while the porcelain hexagon flooring adds an element of sophistication that perfectly completes the whole look.

Modern inredning av ett toalett, med öppna hyllor, skåp i mörkt trä, flerfärgade väggar och ett konsol handfat
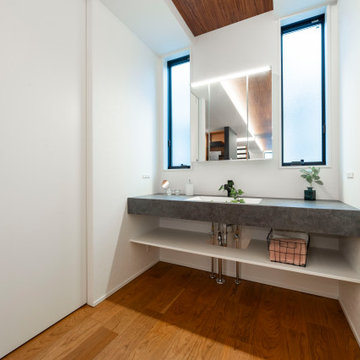
玄関から入って直ぐ左手には洗面スペースを完備。帰宅時に他の部屋に行かずとも手洗いうがいと外の汚れを落とす事ができるので便利。また、来客時にもプライベートな部分を通らずとも利用出来るのでお互いに気を遣う事もありません。
Inspiration för ett mellanstort funkis toalett, med grå skåp och brunt golv
Inspiration för ett mellanstort funkis toalett, med grå skåp och brunt golv

Inspiration för ett funkis grå grått toalett, med skåp i mellenmörkt trä, vita väggar, vinylgolv, ett fristående handfat och grått golv

ナチュラルな雰囲気に合わせて作成した造作洗面台。洗濯を干して畳めるように、カウンターを拡張しました。家事を助けてくれるアイディアが詰まっています。
Idéer för funkis brunt toaletter, med öppna hyllor, skåp i mellenmörkt trä, grå kakel, vita väggar, klinkergolv i terrakotta, ett nedsänkt handfat, träbänkskiva och grått golv
Idéer för funkis brunt toaletter, med öppna hyllor, skåp i mellenmörkt trä, grå kakel, vita väggar, klinkergolv i terrakotta, ett nedsänkt handfat, träbänkskiva och grått golv
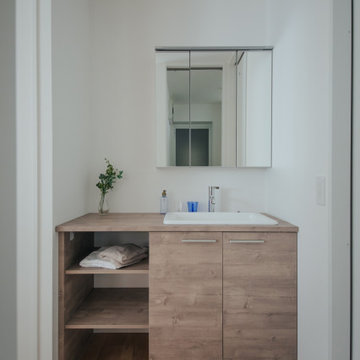
木目のカウンターがナチュラルなインテリアテイストに合う、TOTOの洗面化粧台「ドレーナ」。 十分な収納スペースもあり、常にスッキリとした状態を保てます。
Inspiration för moderna brunt toaletter, med skåp i mellenmörkt trä, vita väggar, mellanmörkt trägolv och beiget golv
Inspiration för moderna brunt toaletter, med skåp i mellenmörkt trä, vita väggar, mellanmörkt trägolv och beiget golv

Inredning av ett modernt litet vit vitt toalett, med släta luckor, skåp i mellenmörkt trä, flerfärgade väggar, ett integrerad handfat och flerfärgat golv
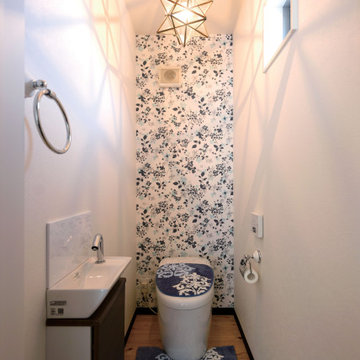
星型の照明がアクセントとなった2Fトイレ
Idéer för funkis toaletter, med en toalettstol med hel cisternkåpa, vita väggar och ljust trägolv
Idéer för funkis toaletter, med en toalettstol med hel cisternkåpa, vita väggar och ljust trägolv
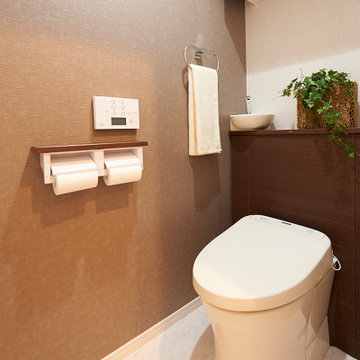
Idéer för att renovera ett mellanstort funkis toalett, med en toalettstol med hel cisternkåpa, bruna väggar, vinylgolv och vitt golv
782 foton på modernt toalett
1