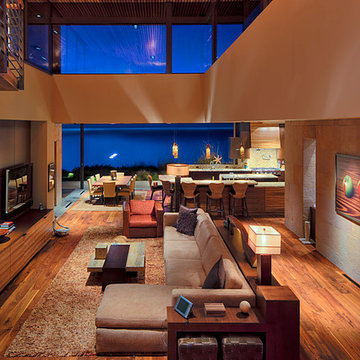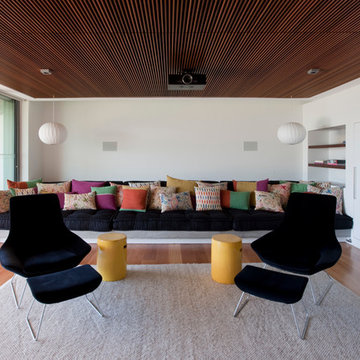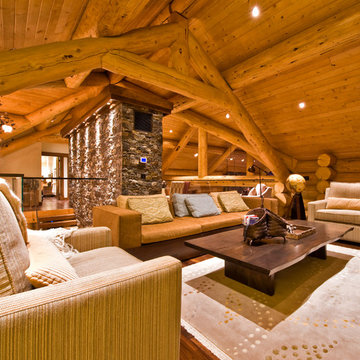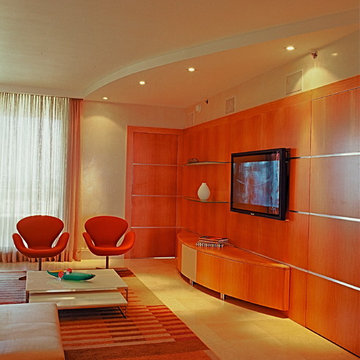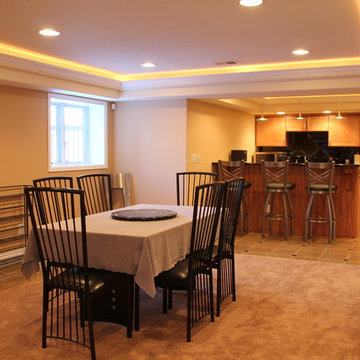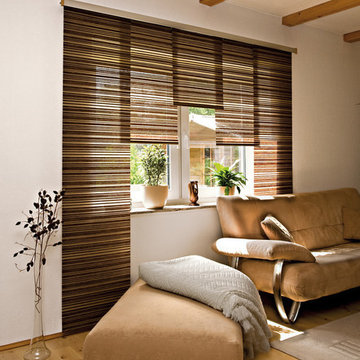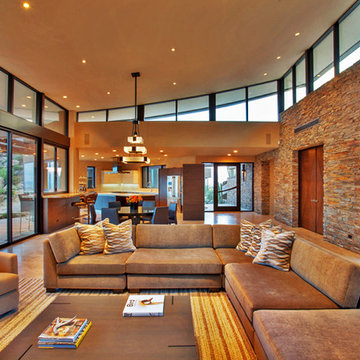1 204 foton på modernt träton allrum
Sortera efter:
Budget
Sortera efter:Populärt i dag
41 - 60 av 1 204 foton
Artikel 1 av 3
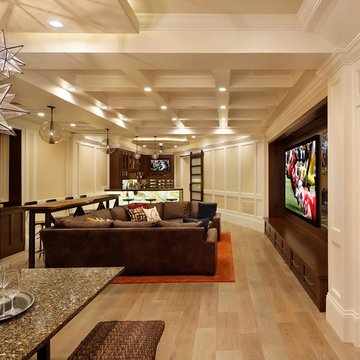
Bernard André
Inspiration för stora moderna allrum med öppen planlösning, med en hemmabar och en inbyggd mediavägg
Inspiration för stora moderna allrum med öppen planlösning, med en hemmabar och en inbyggd mediavägg
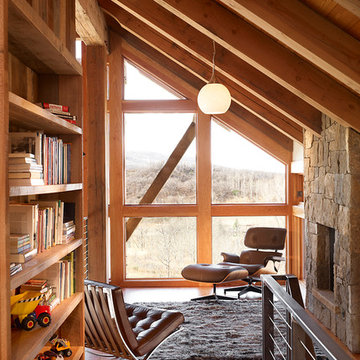
David Patterson for Gerber Berend Design Build, Steamboat Springs, Colorado.
Idéer för ett modernt allrum på loftet, med ett bibliotek, en standard öppen spis och en spiselkrans i sten
Idéer för ett modernt allrum på loftet, med ett bibliotek, en standard öppen spis och en spiselkrans i sten
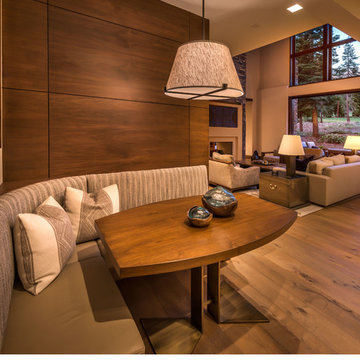
Custom built in game/eating nook with storage under banquette seating and Walnut veneer wall panels.
(c) SANDBOX & Vance Fox Photography
Idéer för funkis allrum med öppen planlösning, med en dubbelsidig öppen spis och en spiselkrans i sten
Idéer för funkis allrum med öppen planlösning, med en dubbelsidig öppen spis och en spiselkrans i sten
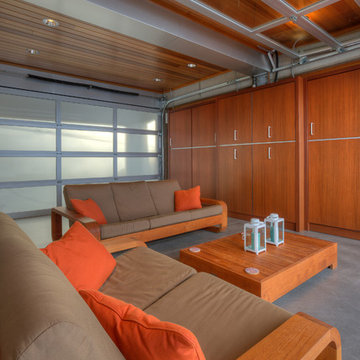
Lower level cabana. Photography by Lucas Henning.
Idéer för små funkis allrum med öppen planlösning, med beige väggar, betonggolv, en inbyggd mediavägg och beiget golv
Idéer för små funkis allrum med öppen planlösning, med beige väggar, betonggolv, en inbyggd mediavägg och beiget golv

This three-story vacation home for a family of ski enthusiasts features 5 bedrooms and a six-bed bunk room, 5 1/2 bathrooms, kitchen, dining room, great room, 2 wet bars, great room, exercise room, basement game room, office, mud room, ski work room, decks, stone patio with sunken hot tub, garage, and elevator.
The home sits into an extremely steep, half-acre lot that shares a property line with a ski resort and allows for ski-in, ski-out access to the mountain’s 61 trails. This unique location and challenging terrain informed the home’s siting, footprint, program, design, interior design, finishes, and custom made furniture.
Credit: Samyn-D'Elia Architects
Project designed by Franconia interior designer Randy Trainor. She also serves the New Hampshire Ski Country, Lake Regions and Coast, including Lincoln, North Conway, and Bartlett.
For more about Randy Trainor, click here: https://crtinteriors.com/
To learn more about this project, click here: https://crtinteriors.com/ski-country-chic/
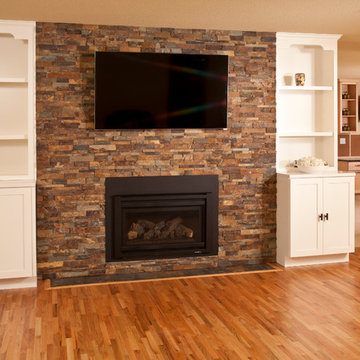
Roger Turk - Northlight Photography
Inspiration för små moderna avskilda allrum, med beige väggar, ljust trägolv, en standard öppen spis, en spiselkrans i sten och en väggmonterad TV
Inspiration för små moderna avskilda allrum, med beige väggar, ljust trägolv, en standard öppen spis, en spiselkrans i sten och en väggmonterad TV
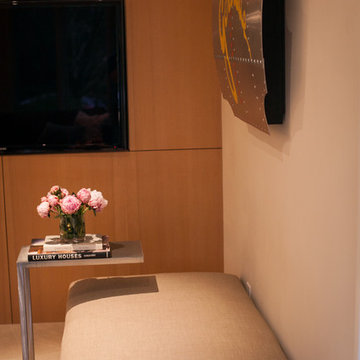
http://www.jessamynharrisweddings.com/
Modern inredning av ett stort allrum med öppen planlösning, med beige väggar, klinkergolv i porslin och en inbyggd mediavägg
Modern inredning av ett stort allrum med öppen planlösning, med beige väggar, klinkergolv i porslin och en inbyggd mediavägg
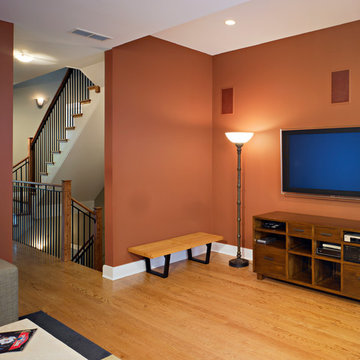
Anthony May Photography
Idéer för att renovera ett mellanstort funkis allrum med öppen planlösning, med orange väggar, mellanmörkt trägolv och en väggmonterad TV
Idéer för att renovera ett mellanstort funkis allrum med öppen planlösning, med orange väggar, mellanmörkt trägolv och en väggmonterad TV

Un pied-à-terre fonctionnel à Paris
Ce projet a été réalisé pour des Clients normands qui souhaitaient un pied-à-terre parisien. L’objectif de cette rénovation totale était de rendre l’appartement fonctionnel, moderne et lumineux.
Pour le rendre fonctionnel, nos équipes ont énormément travaillé sur les rangements. Vous trouverez ainsi des menuiseries sur-mesure, qui se fondent dans le décor, dans la pièce à vivre et dans les chambres.
La couleur blanche, dominante, apporte une réelle touche de luminosité à tout l’appartement. Neutre, elle est une base idéale pour accueillir le mobilier divers des clients qui viennent colorer les pièces. Dans la salon, elle est ponctuée par des touches de bleu, la couleur ayant été choisie en référence au tableau qui trône au dessus du canapé.

The owners requested a Private Resort that catered to their love for entertaining friends and family, a place where 2 people would feel just as comfortable as 42. Located on the western edge of a Wisconsin lake, the site provides a range of natural ecosystems from forest to prairie to water, allowing the building to have a more complex relationship with the lake - not merely creating large unencumbered views in that direction. The gently sloping site to the lake is atypical in many ways to most lakeside lots - as its main trajectory is not directly to the lake views - allowing for focus to be pushed in other directions such as a courtyard and into a nearby forest.
The biggest challenge was accommodating the large scale gathering spaces, while not overwhelming the natural setting with a single massive structure. Our solution was found in breaking down the scale of the project into digestible pieces and organizing them in a Camp-like collection of elements:
- Main Lodge: Providing the proper entry to the Camp and a Mess Hall
- Bunk House: A communal sleeping area and social space.
- Party Barn: An entertainment facility that opens directly on to a swimming pool & outdoor room.
- Guest Cottages: A series of smaller guest quarters.
- Private Quarters: The owners private space that directly links to the Main Lodge.
These elements are joined by a series green roof connectors, that merge with the landscape and allow the out buildings to retain their own identity. This Camp feel was further magnified through the materiality - specifically the use of Doug Fir, creating a modern Northwoods setting that is warm and inviting. The use of local limestone and poured concrete walls ground the buildings to the sloping site and serve as a cradle for the wood volumes that rest gently on them. The connections between these materials provided an opportunity to add a delicate reading to the spaces and re-enforce the camp aesthetic.
The oscillation between large communal spaces and private, intimate zones is explored on the interior and in the outdoor rooms. From the large courtyard to the private balcony - accommodating a variety of opportunities to engage the landscape was at the heart of the concept.
Overview
Chenequa, WI
Size
Total Finished Area: 9,543 sf
Completion Date
May 2013
Services
Architecture, Landscape Architecture, Interior Design
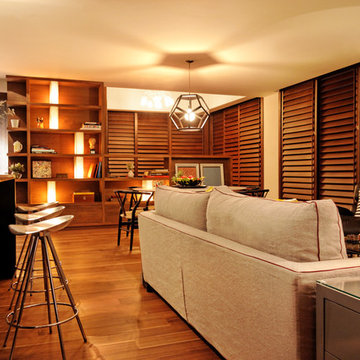
Xavi Tomassetti
Exempel på ett mellanstort modernt allrum med öppen planlösning, med blå väggar och mellanmörkt trägolv
Exempel på ett mellanstort modernt allrum med öppen planlösning, med blå väggar och mellanmörkt trägolv

This vibrant smoking room in our Vue Sarasota Bay Condominium penthouse build-out shows off the owner's impressive collection of artwork and antique rugs gathered from around the world. Can you see yourself lounging beside those floor-to-ceiling windows overlooking Sarasota Bay?
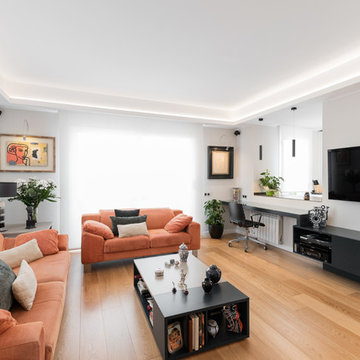
Idéer för att renovera ett funkis allrum, med vita väggar, ljust trägolv och en väggmonterad TV
1 204 foton på modernt träton allrum
3
