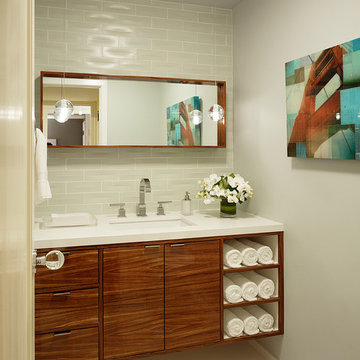4 322 foton på modernt vit toalett
Sortera efter:
Budget
Sortera efter:Populärt i dag
101 - 120 av 4 322 foton
Artikel 1 av 3
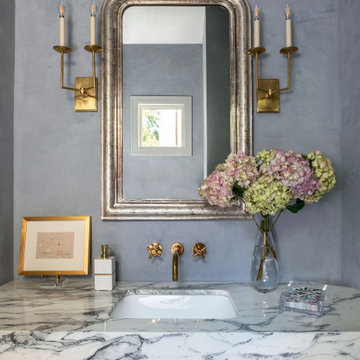
Idéer för ett mycket stort modernt vit toalett, med grå väggar, ett nedsänkt handfat och marmorbänkskiva

A half bath near the front entry is expanded by roofing over an existing open air light well. The modern vanity with integral sink fits perfectly into this newly gained space. Directly above is a deep chute, created by refinishing the walls of the light well, and crowned with a skylight 2 story high on the roof. Custom woodwork in white oak and a wall hung toilet set the tone for simplicity and efficiency.
Bax+Towner photography

Inspiration för ett funkis vit vitt toalett, med släta luckor, skåp i mellenmörkt trä, vit kakel, mosaik, vita väggar och ett undermonterad handfat

Modern inredning av ett mellanstort vit vitt toalett, med möbel-liknande, vita skåp, en toalettstol med separat cisternkåpa, svarta väggar, klinkergolv i porslin, ett undermonterad handfat, marmorbänkskiva och grått golv
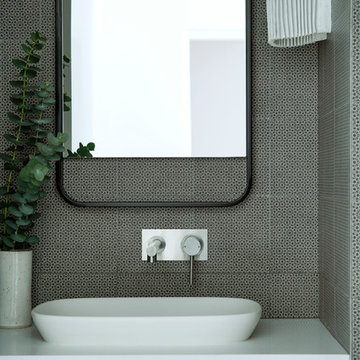
Inspiration för ett mellanstort funkis vit vitt toalett, med vita skåp, svart kakel, keramikplattor, ett fristående handfat och bänkskiva i kvarts
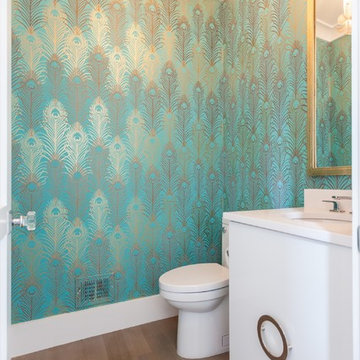
Inspiration för moderna vitt toaletter, med släta luckor, vita skåp, flerfärgade väggar, ljust trägolv, ett undermonterad handfat och grått golv
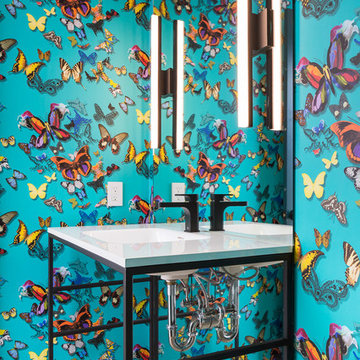
Inspiration för ett funkis vit vitt toalett, med flerfärgade väggar, betonggolv, ett konsol handfat och grått golv
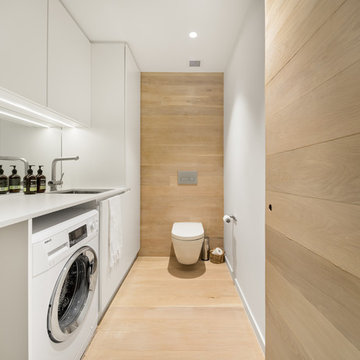
Inspiration för ett funkis vit vitt toalett, med släta luckor, vita skåp, en vägghängd toalettstol, vita väggar, ljust trägolv, ett undermonterad handfat och beiget golv

Powder room. Photography by Ben Benschneider.
Idéer för att renovera ett litet funkis vit vitt toalett, med ett integrerad handfat, släta luckor, skåp i mörkt trä, en toalettstol med separat cisternkåpa, svart kakel, glaskakel, svarta väggar, betonggolv, bänkskiva i akrylsten och beiget golv
Idéer för att renovera ett litet funkis vit vitt toalett, med ett integrerad handfat, släta luckor, skåp i mörkt trä, en toalettstol med separat cisternkåpa, svart kakel, glaskakel, svarta väggar, betonggolv, bänkskiva i akrylsten och beiget golv

apaiser Sublime Single Vanity in 'Diamond White' at the master ensuite in Wimbledon Avenue, VIC, Australia. Developed by Penfold Group | Designed by Taylor Pressly Architects |
Build by Melbourne Construction Management | Photography by Peter Clarke

The floor plan of the powder room was left unchanged and the focus was directed at refreshing the space. The green slate vanity ties the powder room to the laundry, creating unison within this beautiful South-East Melbourne home. With brushed nickel features and an arched mirror, Jeyda has left us swooning over this timeless and luxurious bathroom
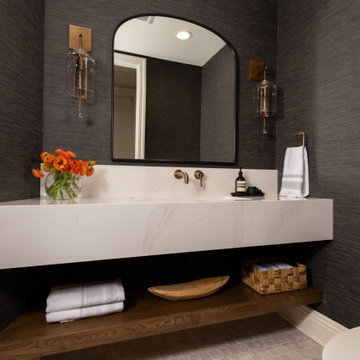
This powder bathroom features a gorgeous moody design with a quartz countertop and a floating shelf under the vanity for showing off decoration and storage.
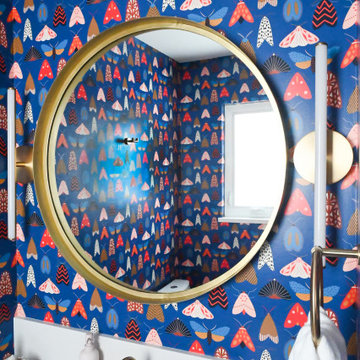
The master half-bath was the perfect place to be more playful and show a bit more personality by using a fun moth wallpaper which is balanced by a beautiful coral vanity.

Bathrooms by Oldham were engaged by Judith & Frank to redesign their main bathroom and their downstairs powder room.
We provided the upstairs bathroom with a new layout creating flow and functionality with a walk in shower. Custom joinery added the much needed storage and an in-wall cistern created more space.
In the powder room downstairs we offset a wall hung basin and in-wall cistern to create space in the compact room along with a custom cupboard above to create additional storage. Strip lighting on a sensor brings a soft ambience whilst being practical.

A boring powder room gets a rustic modern upgrade with a floating wood vanity, wallpaper accent wall, new modern floor tile and new accessories.
Modern inredning av ett litet vit vitt toalett, med skåp i shakerstil, skåp i slitet trä, en toalettstol med separat cisternkåpa, grå väggar, klinkergolv i porslin, ett integrerad handfat, bänkskiva i akrylsten och grått golv
Modern inredning av ett litet vit vitt toalett, med skåp i shakerstil, skåp i slitet trä, en toalettstol med separat cisternkåpa, grå väggar, klinkergolv i porslin, ett integrerad handfat, bänkskiva i akrylsten och grått golv

The powder room features a beautiful geometric wallpaper, three floating shelves, a tall mirror to accommodate, a brass wall mounted faucet, and a stunning corner pendant.
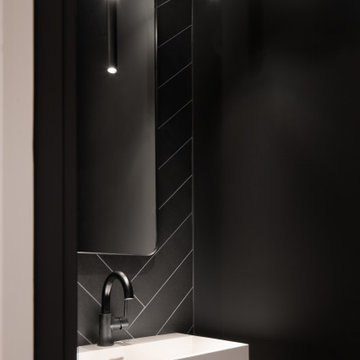
Idéer för ett litet modernt vit toalett, med svart kakel, stenkakel, svarta väggar, terrazzogolv och ett väggmonterat handfat

We always say that a powder room is the “gift” you give to the guests in your home; a special detail here and there, a touch of color added, and the space becomes a delight! This custom beauty, completed in January 2020, was carefully crafted through many construction drawings and meetings.
We intentionally created a shallower depth along both sides of the sink area in order to accommodate the location of the door openings. (The right side of the image leads to the foyer, while the left leads to a closet water closet room.) We even had the casing/trim applied after the countertop was installed in order to bring the marble in one piece! Setting the height of the wall faucet and wall outlet for the exposed P-Trap meant careful calculation and precise templating along the way, with plenty of interior construction drawings. But for such detail, it was well worth it.
From the book-matched miter on our black and white marble, to the wall mounted faucet in matte black, each design element is chosen to play off of the stacked metallic wall tile and scones. Our homeowners were thrilled with the results, and we think their guests are too!
4 322 foton på modernt vit toalett
6
