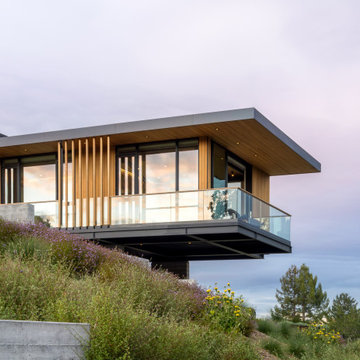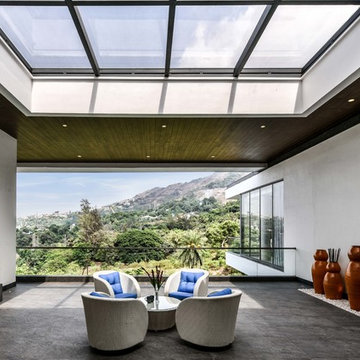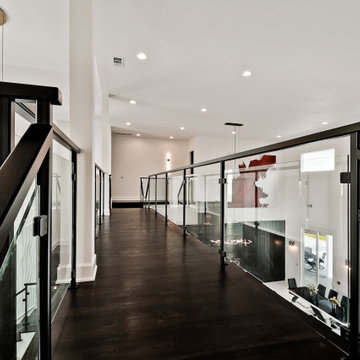72 foton på mycket stor balkong, med räcke i glas
Sortera efter:
Budget
Sortera efter:Populärt i dag
1 - 20 av 72 foton
Artikel 1 av 3
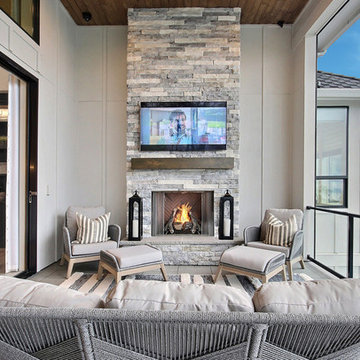
Inspired by the majesty of the Northern Lights and this family's everlasting love for Disney, this home plays host to enlighteningly open vistas and playful activity. Like its namesake, the beloved Sleeping Beauty, this home embodies family, fantasy and adventure in their truest form. Visions are seldom what they seem, but this home did begin 'Once Upon a Dream'. Welcome, to The Aurora.
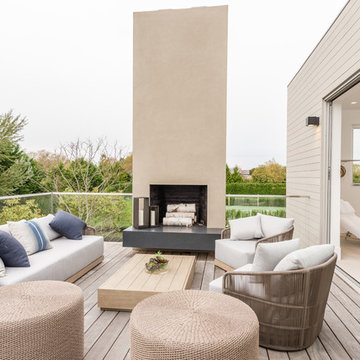
Inspiration för mycket stora moderna balkonger, med en öppen spis och räcke i glas
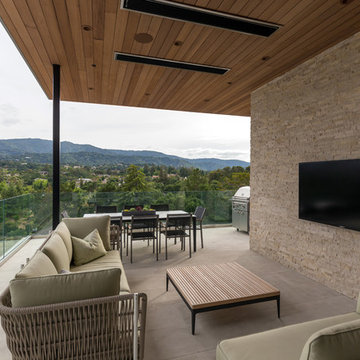
An outdoor TV lounge with a seating, dining and BarBq area. Built-in ceiling heaters to keep warm from those evenings chills.
Inspiration för mycket stora moderna balkonger, med räcke i glas
Inspiration för mycket stora moderna balkonger, med räcke i glas
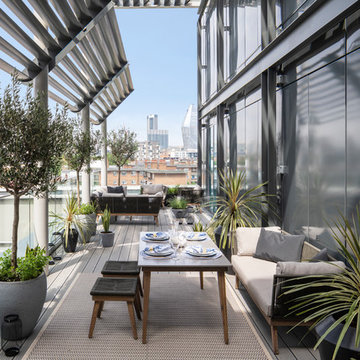
Mark Bolton
Exempel på en mycket stor modern balkong, med utekrukor, en pergola och räcke i glas
Exempel på en mycket stor modern balkong, med utekrukor, en pergola och räcke i glas
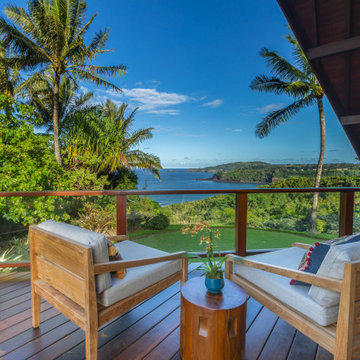
Custom Carved and designed outdoor furniture with an ocean view to boot!
Idéer för en mycket stor exotisk balkong, med takförlängning och räcke i glas
Idéer för en mycket stor exotisk balkong, med takförlängning och räcke i glas
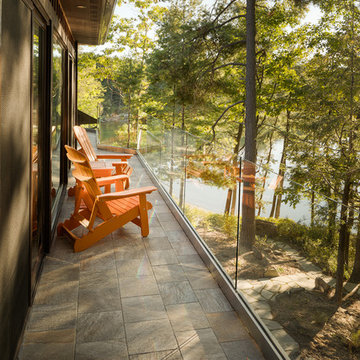
https://www.mcneillphotography.ca/
Foto på en mycket stor vintage balkong, med takförlängning och räcke i glas
Foto på en mycket stor vintage balkong, med takförlängning och räcke i glas
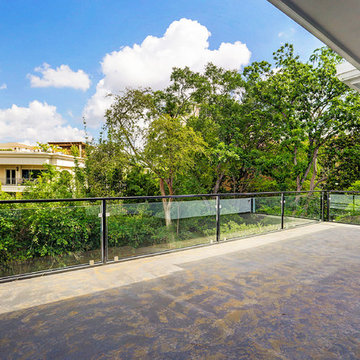
An updated take on mid-century modern offers many spaces to enjoy the outdoors both from
inside and out: the two upstairs balconies create serene spaces, beautiful views can be enjoyed
from each of the masters, and the large back patio equipped with fireplace and cooking area is
perfect for entertaining. Pacific Architectural Millwork Stacking Doors create a seamless
indoor/outdoor feel. A stunning infinity edge pool with jacuzzi is a destination in and of itself.
Inside the home, draw your attention to oversized kitchen, study/library and the wine room off the
living and dining room.
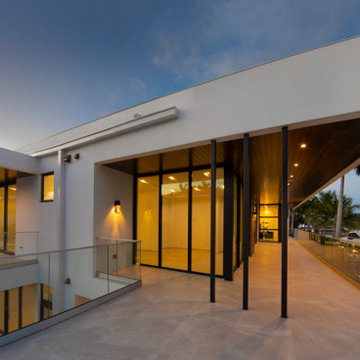
New construction of a 2-story single family residence, approximately 12,000 SF, 6 bedrooms, 6 bathrooms, 1 half bath with a 3 car garage
Modern inredning av en mycket stor balkong, med räcke i glas
Modern inredning av en mycket stor balkong, med räcke i glas
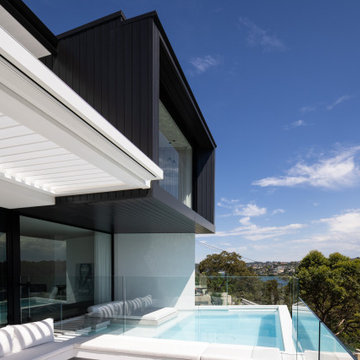
Inspiration för mycket stora moderna balkonger, med en öppen spis, markiser och räcke i glas
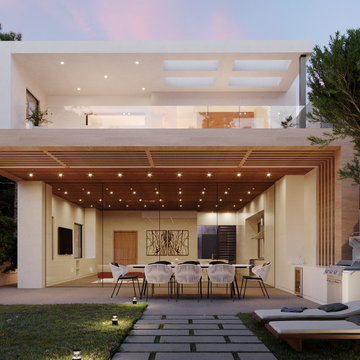
A rear view of our Manhattan Beach project showing an L-Shaped wooden trellis, framing the outdoor kitchen and dining area.
Bild på en mycket stor funkis balkong insynsskydd, med en pergola och räcke i glas
Bild på en mycket stor funkis balkong insynsskydd, med en pergola och räcke i glas
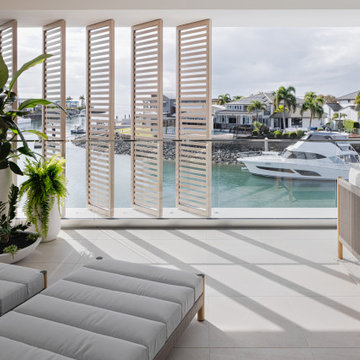
A series of louvres are incorporated into the elevation and finished in DecoWood® Curly Birch colour to ensure they are resistant to UV and sea salt spray.
Builder: Lindon Homes
Landscaper: JSW Landscape and Design
Colour: DecoWood® Natural Curly Birch
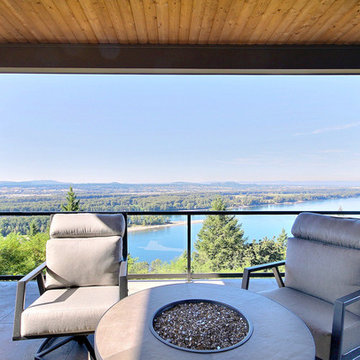
Named for its poise and position, this home's prominence on Dawson's Ridge corresponds to Crown Point on the southern side of the Columbia River. Far reaching vistas, breath-taking natural splendor and an endless horizon surround these walls with a sense of home only the Pacific Northwest can provide. Welcome to The River's Point.
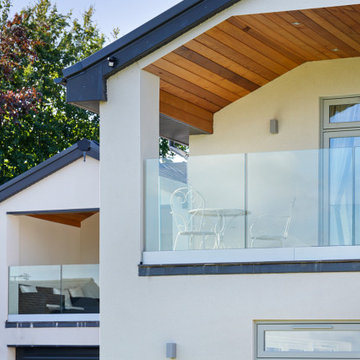
Our team have dramatically overhauled this 1980's house to create the perfect space for evolving family life and to maximise the light and views.
The property has been our client’s family home for decades providing a house to raise their children and watch them grow over the last thirty years. However, family life has now evolved, the children have grown into young adults and are raising families of their own and the house does not serve the same needs as it did all those years ago.
Project Completion
The property is an amazing transformation. We've taken a dark and formerly disjointed house and broken down the rooms barriers to create a light and spacious home for all the family.
Our client’s love spending time together and they now they have a home where all generations can comfortably come together under one roof.
The open plan kitchen / living space is large enough for everyone to gather whilst there are areas like the snug to get moments of peace and quiet away from the hub of the home.
We’ve substantially increased the size of the property using no more than the original footprint of the existing house. The volume gained has allowed them to create five large bedrooms, two with en-suites and a family bathroom on the first floor providing space for all the family to stay.
The home now combines bright open spaces with secluded, hidden areas, designed to make the most of the views out to their private rear garden and the landscape beyond.
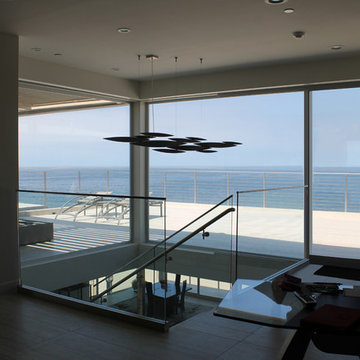
The all-glass façade above a floating stainless steel staircase of this modern California beach home takes full advantage of the stunning ocean views and stainless chandelier.
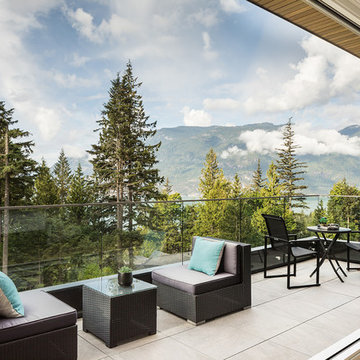
Photography by Luke Potter
Foto på en mycket stor funkis balkong, med takförlängning och räcke i glas
Foto på en mycket stor funkis balkong, med takförlängning och räcke i glas
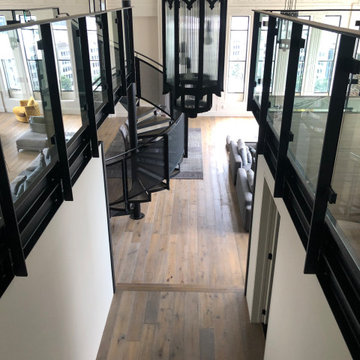
Most people who have lived in Auckland for a long time remember The Heritage Grand Tearoom, a beautiful large room with an incredible high-stud art-deco ceiling. So we were beyond honoured to be a part of this, as projects of these types don’t come around very often.
Because The Heritage Grand Tea Room is a Heritage site, nothing could be fixed into the existing structure. Therefore, everything had to be self-supporting, which is why everything was made out of steel. And that’s where the first challenge began.
The first step was getting the steel into the space. And due to the lack of access through the hotel, it had to come up through a window that was 1500x1500 with a 200 tonne mobile crane. We had to custom fabricate a 9m long cage to accommodate the steel with rollers on the bottom of it that was engineered and certified. Once it was time to start building, we had to lay out the footprints of the foundations to set out the base layer of the mezzanine. This was an important part of the process as every aspect of the build relies on this stage being perfect. Due to the restrictions of the Heritage building and load ratings on the floor, there was a lot of steel required. A large part of the challenge was to have the structural fabrication up to an architectural quality painted to a Matte Black finish.
The last big challenge was bringing both the main and spiral staircase into the space, as well as the stanchions, as they are very large structures. We brought individual pieces up in the elevator and welded on site in order to bring the design to life.
Although this was a tricky project, it was an absolute pleasure working with the owners of this incredible Heritage site and we are very proud of the final product.
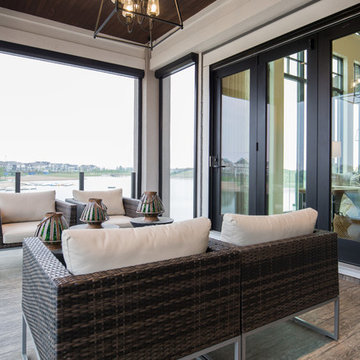
Adrian Shellard Photography
Exempel på en mycket stor lantlig balkong, med räcke i glas
Exempel på en mycket stor lantlig balkong, med räcke i glas
72 foton på mycket stor balkong, med räcke i glas
1
